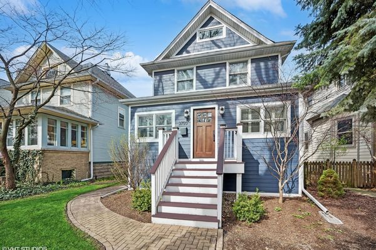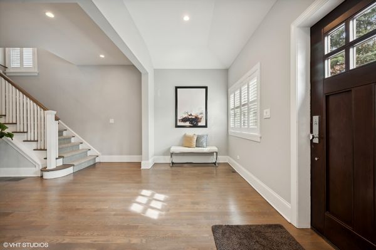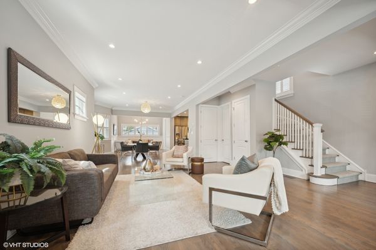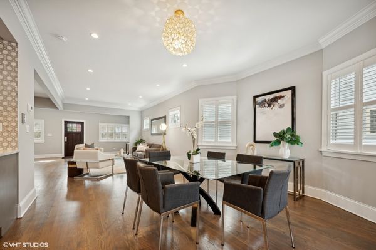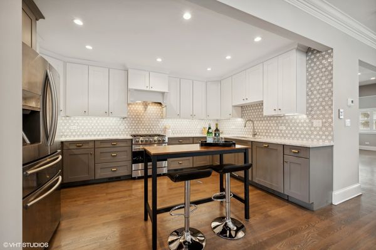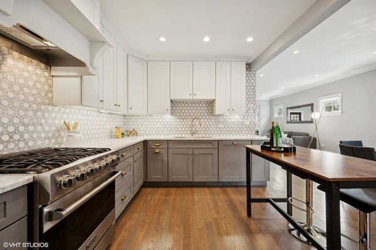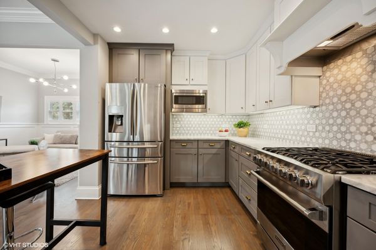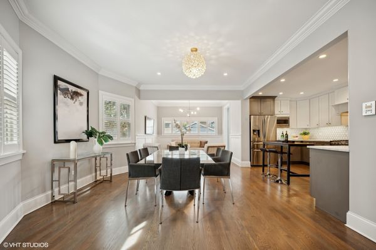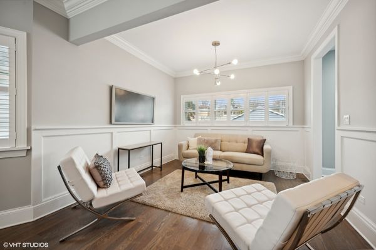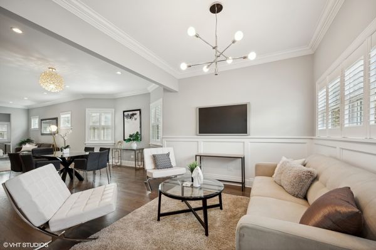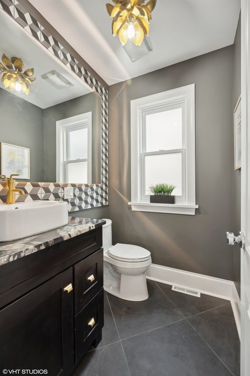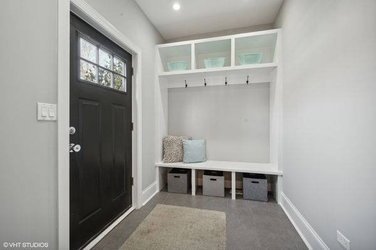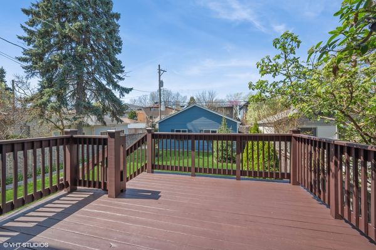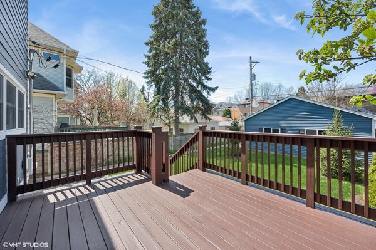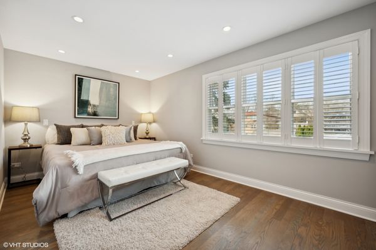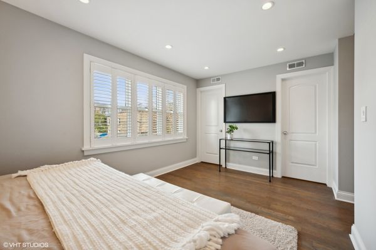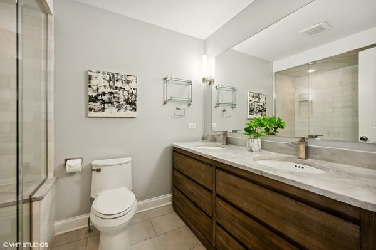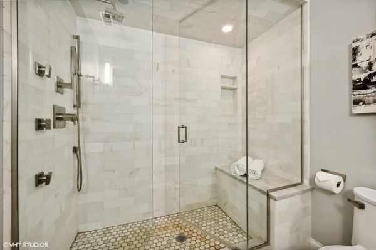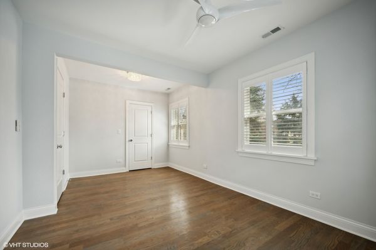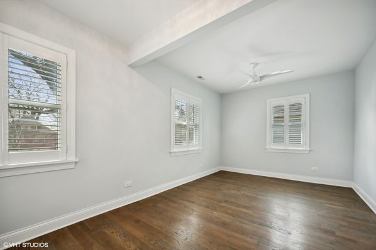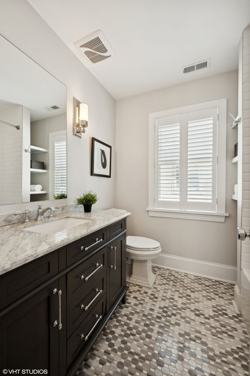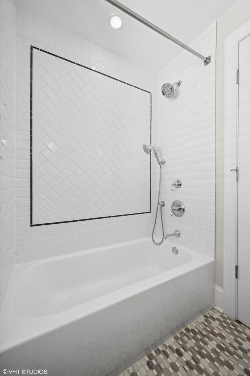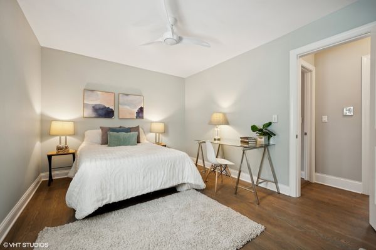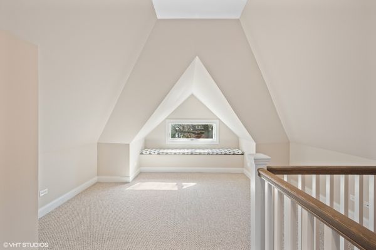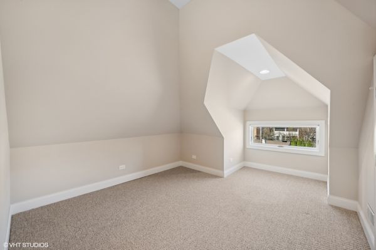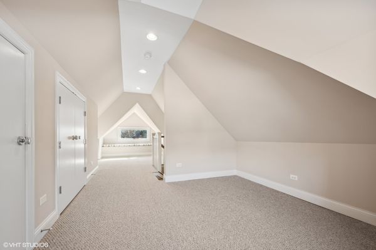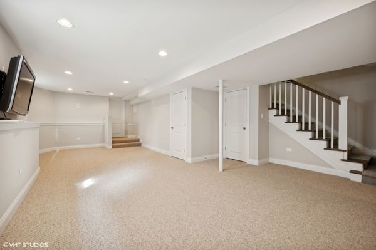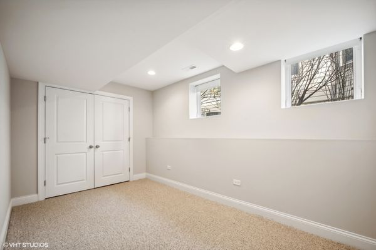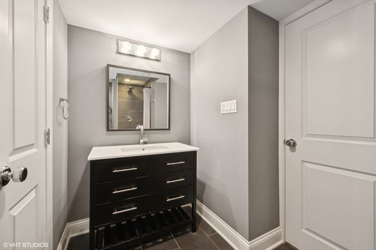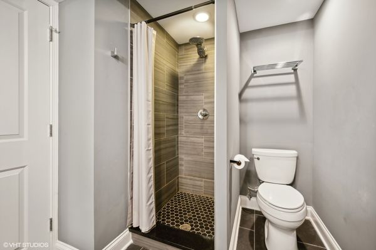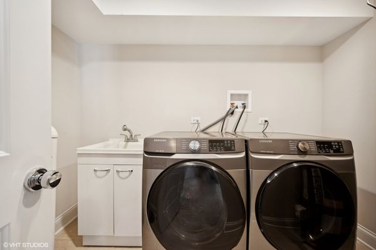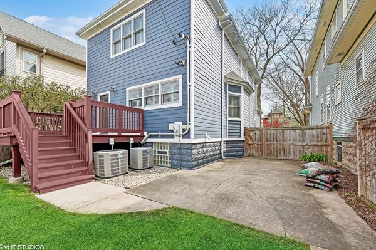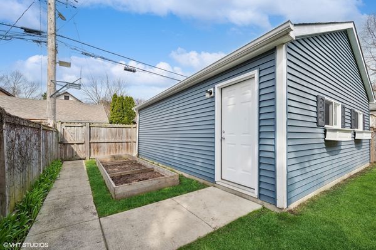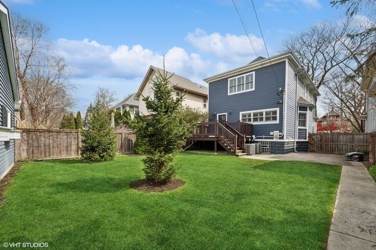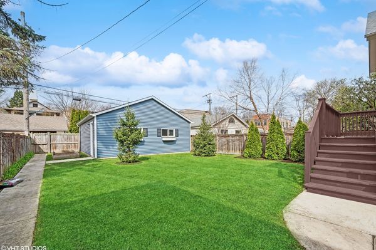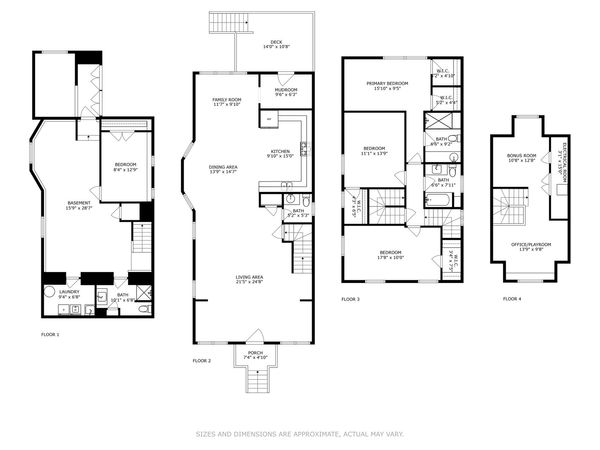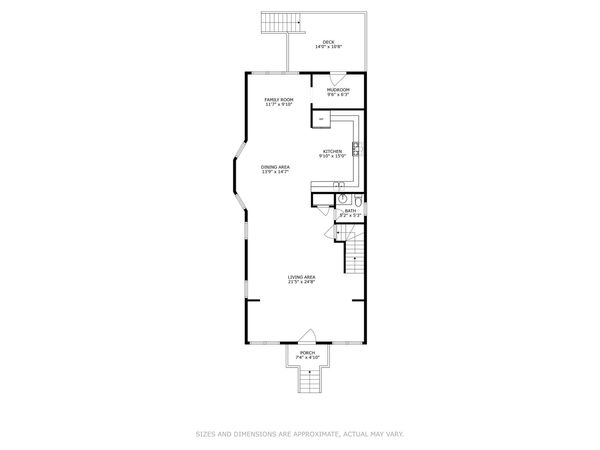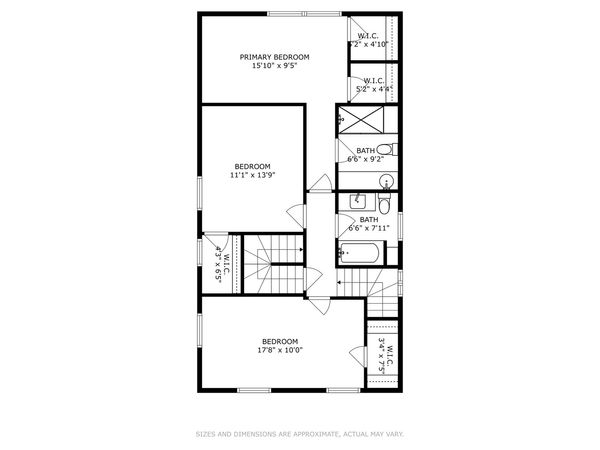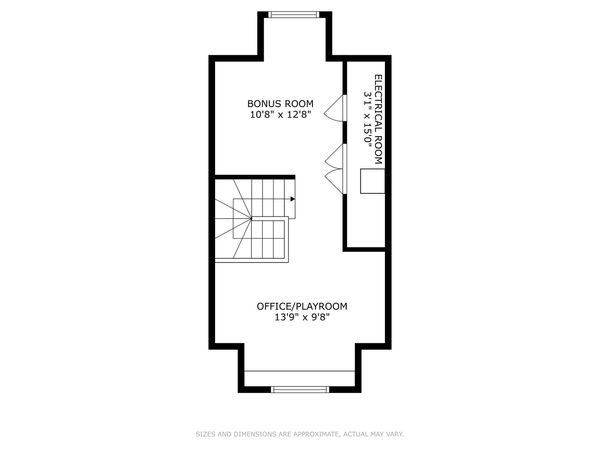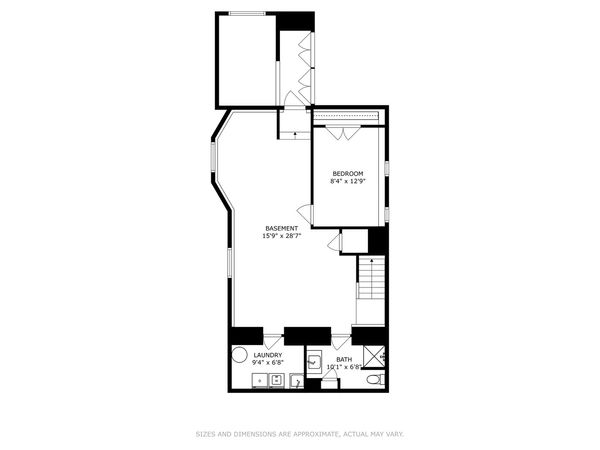3750 N Lowell Avenue
Chicago, IL
60641
About this home
Stunning 2016 gut-renovation of spacious 4BR/3.1BA home on an extra wide lot in Irving Park. The first floor has a fabulous open floor plan that is ideal for entertaining with a living room, separate dining area, family room, and a gorgeous Chef's kitchen. The gourmet kitchen offers Viking appliances, custom two-toned cabinetry, and Quartz countertops. The first floor is completed by a powder room and large mudroom that opens to a huge deck, perfect for grilling or dining al fresco, overlooking the professionally landscaped backyard. Upstairs you will find the primary suite that features two walk-in closets and a spa-like bathroom with double vanity, huge shower with body sprays, and designer fixtures by Kohler, Restoration Hardware, and Pottery Barn. Two additional bedrooms with walk-in closets and hall bathroom complete the 2nd floor. The 3rd floor provided a huge bonus room, the perfect space for a home office, play room, game room, the possibilities are endless! The finished basement provides even more space with a rec room, 4th bedroom, full bath, and laundry room. There is an abundance of storage space throughout the home, not to mention a 2.5 car garage. This home features dual-zoned HVAC, spray foam insulation, Hardi siding, Marvin windows, and 200 AMP electrical service. Located in a prime Irving Park location! Easy access to two Metra lines, the Blue line, and expressway, a commuter's dream!
