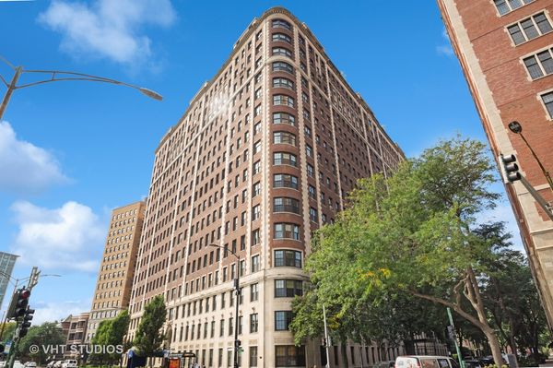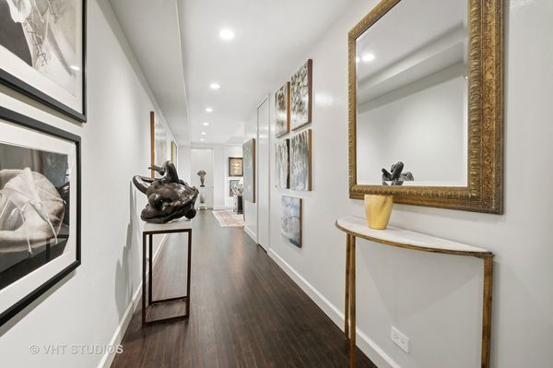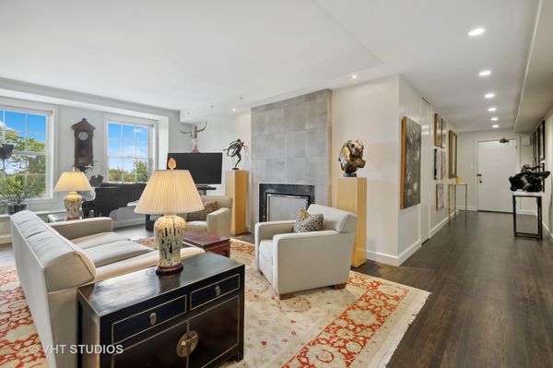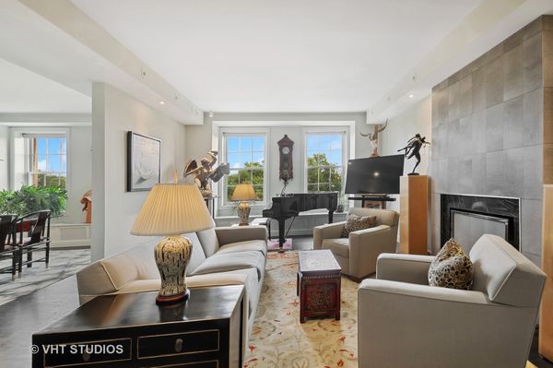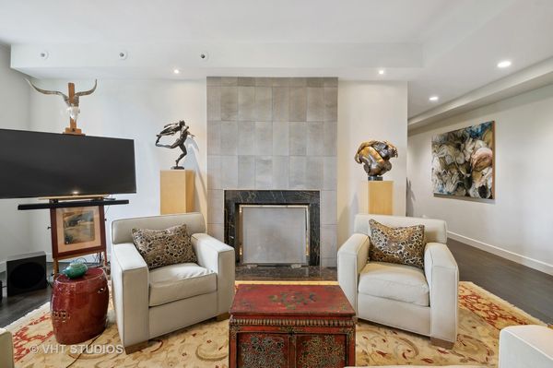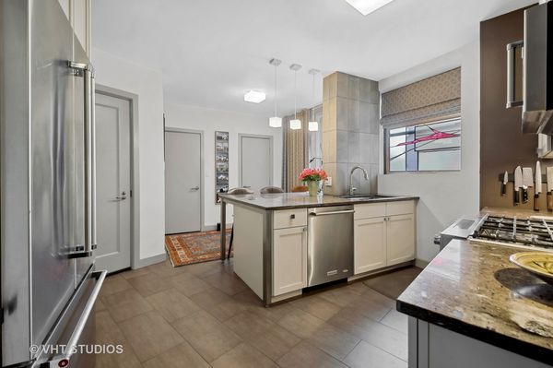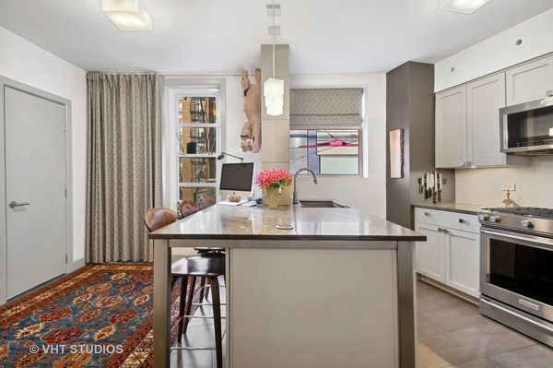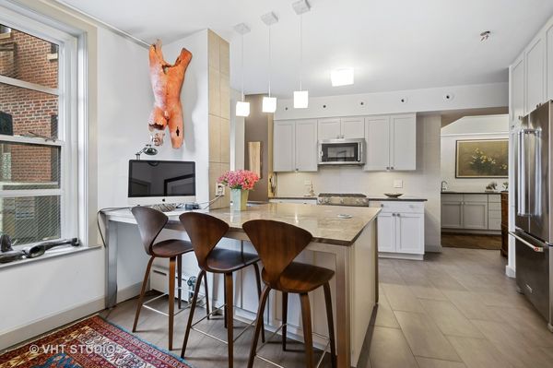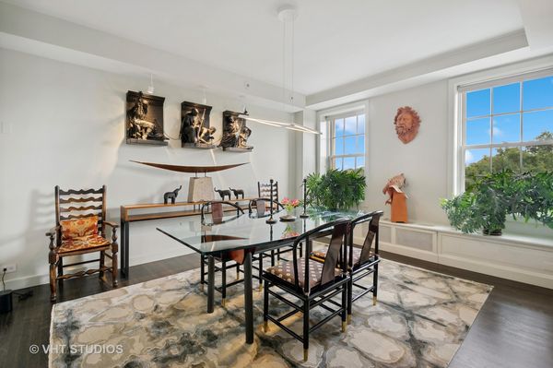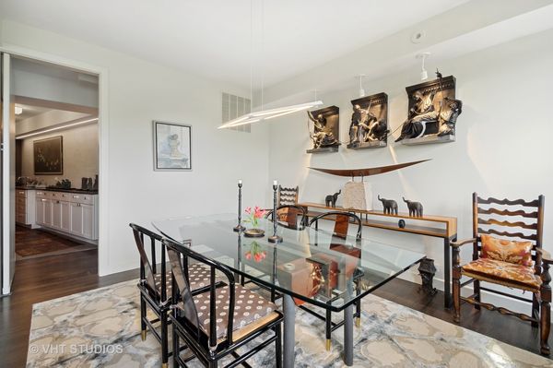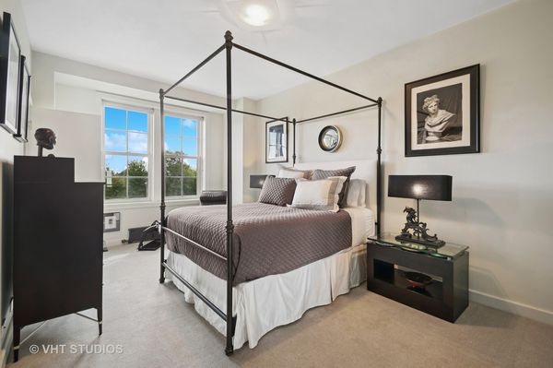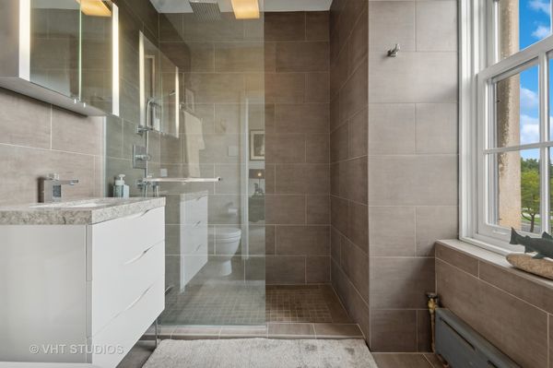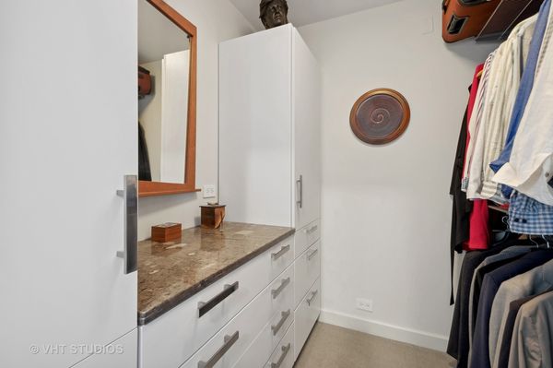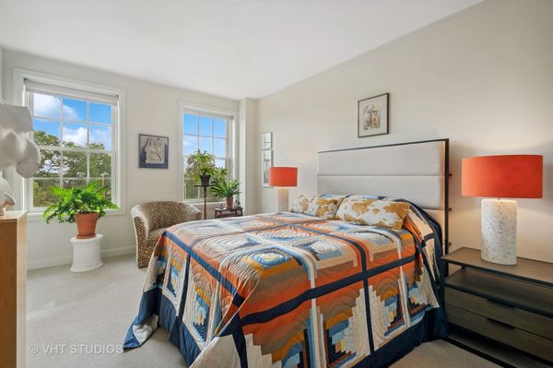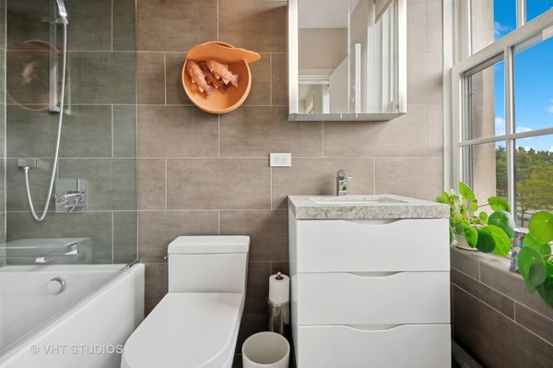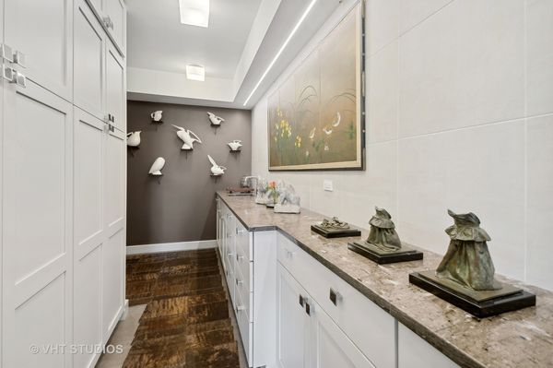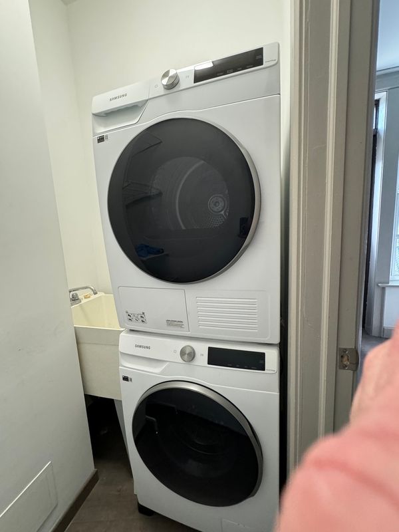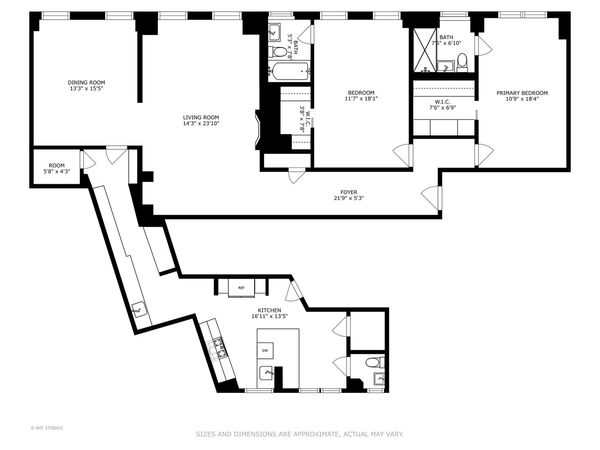3750 N Lake Shore Drive Unit 4D
Chicago, IL
60613
About this home
This 2 bed/2.5 bath, 2, 200 sf 4th-floor residence is the epitome of comfortable, contemporary living in a stunning 1920s Beaux-Arts coop nestled where Lakeview and Wrigleyville neighborhoods converge. Prepare to be captivated by sweeping Lake and Park views that greet you every day. A complete gut renovation, this home boasts more than just surface beauty. Stylish yet neutral decor and top-of-the-line finishes meet your highest expectations. The entry, living, and dining rooms feature hand-distressed oak flooring. The gas fireplace features a granite surround perfect for cozy evenings. The kitchen and breakfast room are a chef's dream, with abundant custom cabinetry with generous prep area and Italian porcelain flooring. You'll also appreciate the convenience of a butler's pantry with a bar sink and ample workspace and storage. The bedrooms are havens of comfort with custom-fitted closets, and the ensuite baths are nothing short of stunning, boasting Madeli vanities, Cambria quartz counters, and Duravit/Grohe fixtures. This coop offers the utmost security and privacy with two doorman-attended lobbies and only two units per elevator tier. Don't miss the opportunity to experience the best of both worlds, where timeless elegance meets contemporary luxury. NEW IN-UNIT WASHER/DRYER JUST INSTALLED!
