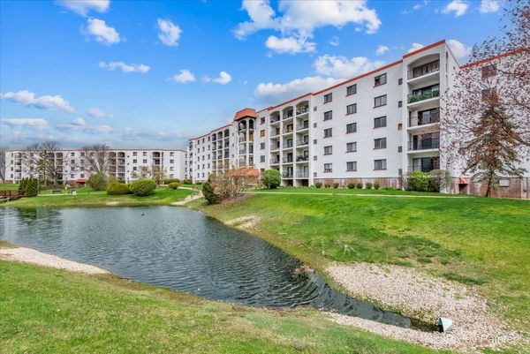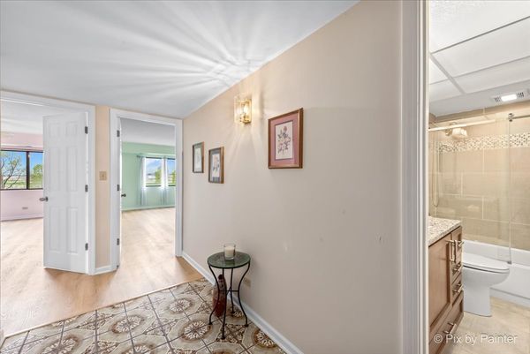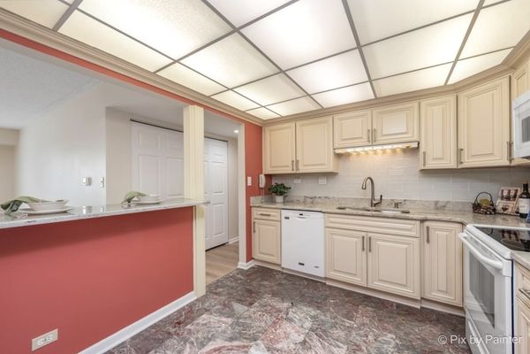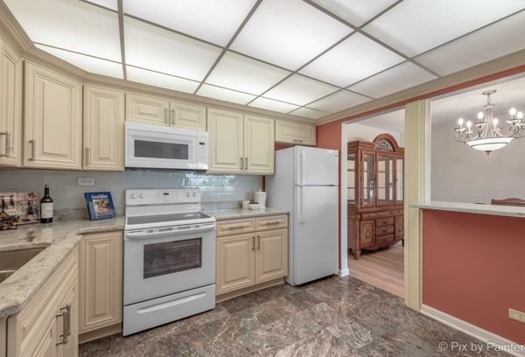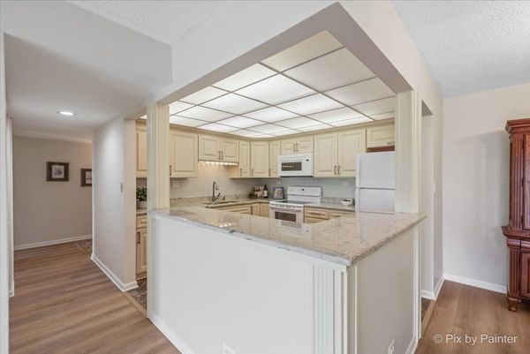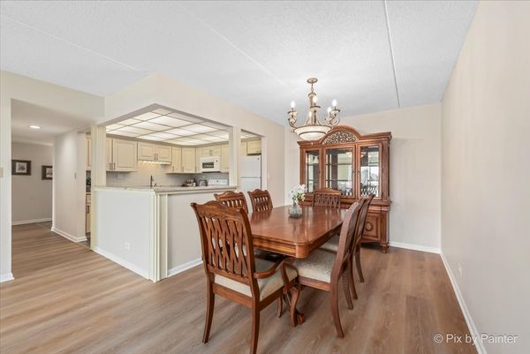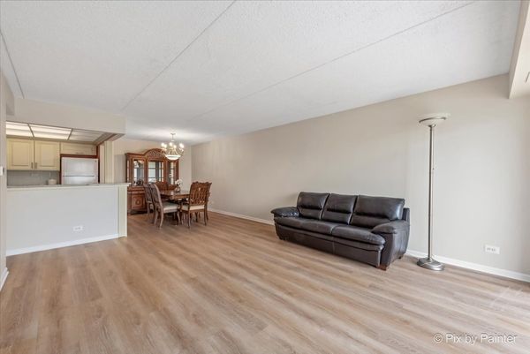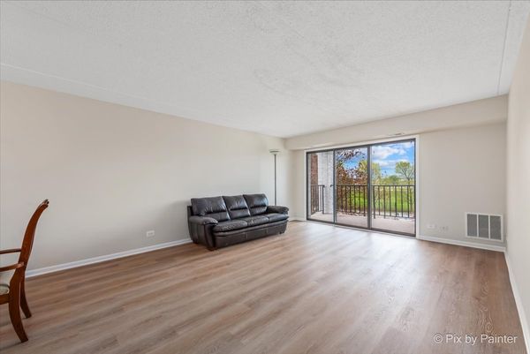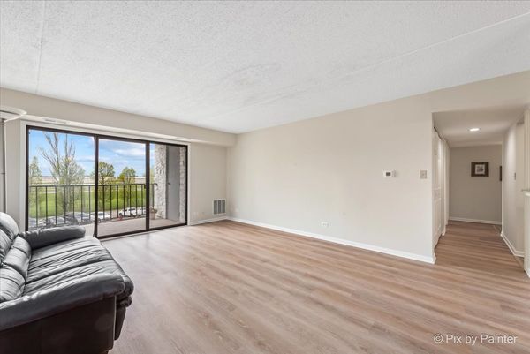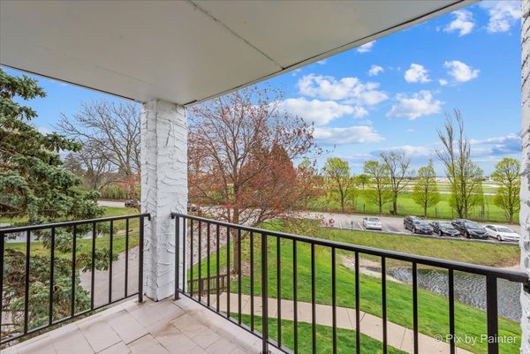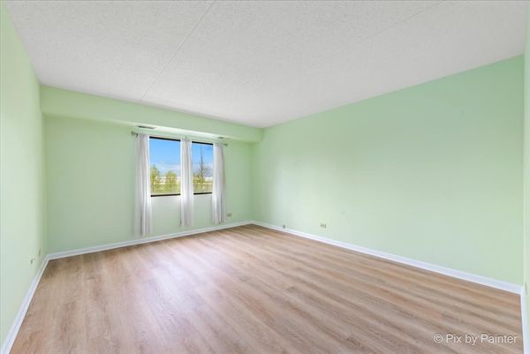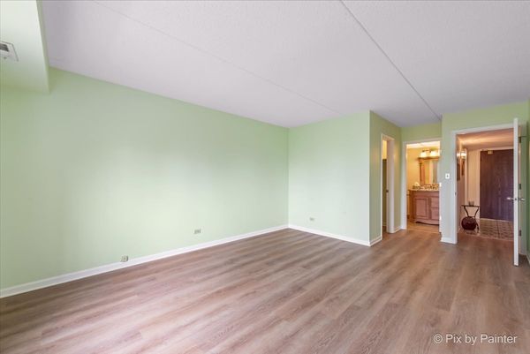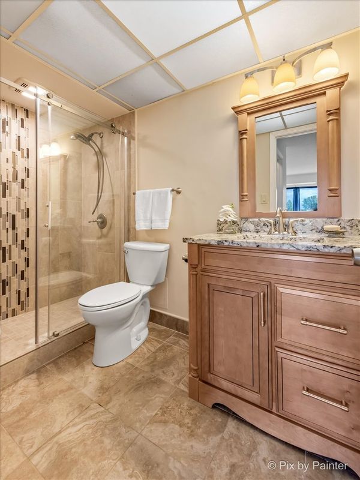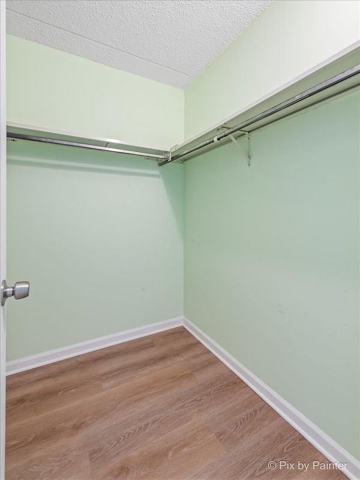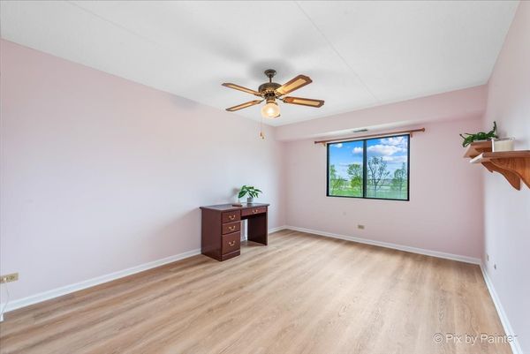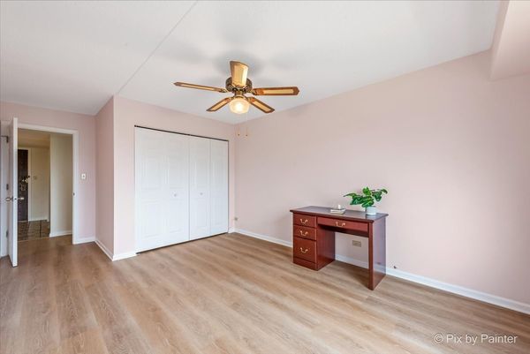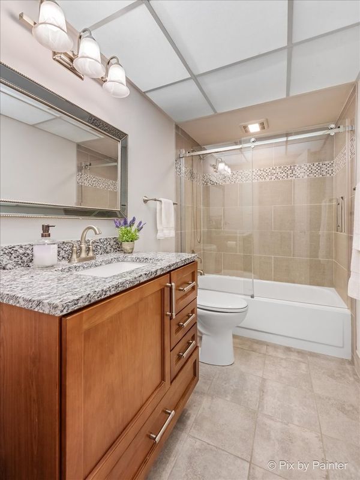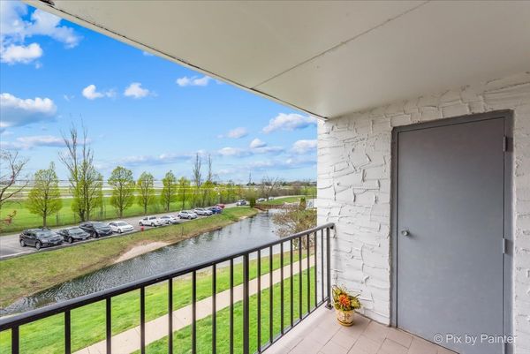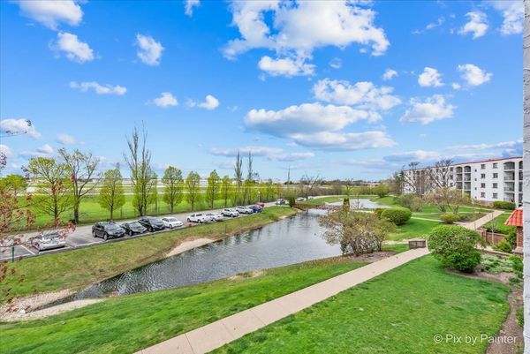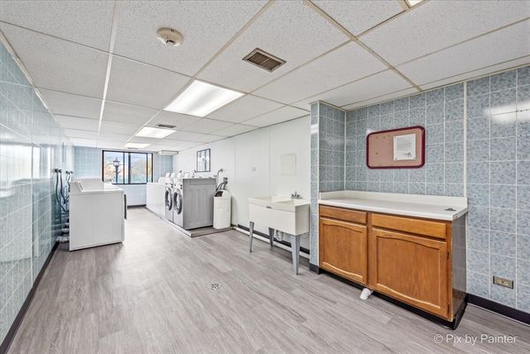375 Plum Creek Drive Unit 210
Wheeling, IL
60090
About this home
*Beautiful 2nd-Floor Condo with Pond View ~This stunning 2-bedroom, 2-bathroom condo offers the perfect blend of comfort and style ~ Enjoy the serene unobstructed view of the pond and field from your private open balcony ~Bright and Airy southern exposure location ensures ample natural light, further enhanced by the recent updates ~Elegant touches throughout the home include NEW wood laminate flooring throughout creates a seamless flow, while the warm antique cream kitchen cabinets with glass backsplash, granite counters, breakfast bar and marble floor offers a touch of timeless elegance in this gourmet kitchen to bring out the chef in you ~ Both Luxurious bathrooms have been completely remodeled featuring a one with a tub and one with a step-in shower for comfort and ease, both with custom glass doors, stylish tile floors, and designer tile surrounds, NEW granite-topped vanities and fixtures ~Convenient elevator provides easy access to your second-floor home, storage unit and laundry. You'll also have a heated garage space conveniently located close to main entry door ~Ample additional parking available in exterior lot ~Resort-Style Amenities: Unwind after a long day with a refreshing dip in the pool or energize yourself in the exercise room. Prime location is situated near shopping, expressways, golf courses, and a variety of other conveniences, offering the best of both worlds - tranquility and easy access to everything you need ~Imagine unwinding on your balcony as you watch the sunset paint the sky. This beautiful condo offers an idyllic lifestyle - contact me today to schedule a showing!
