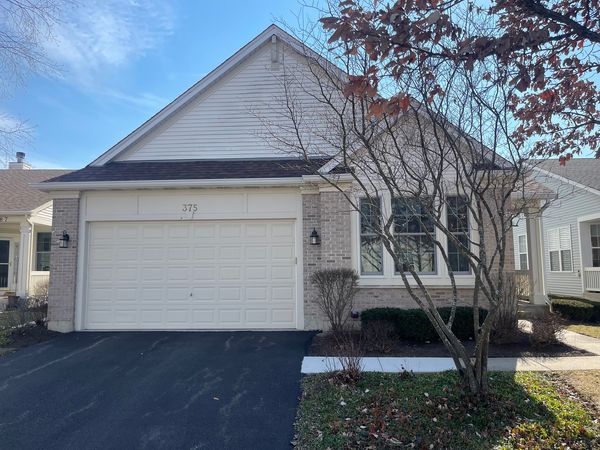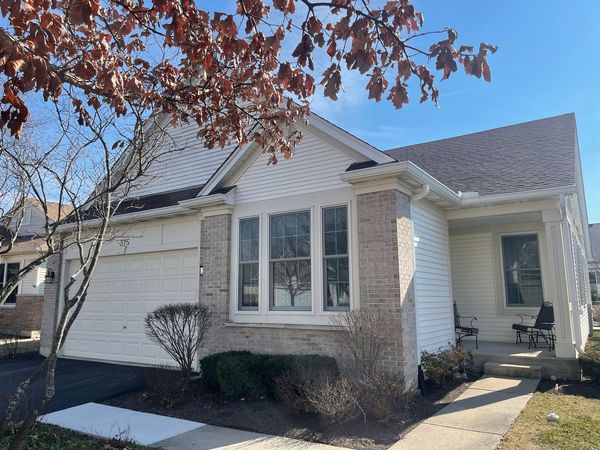375 Longfield Lane
Grayslake, IL
60030
About this home
The ranch style home in Carillion North 55 and older community offers a comfortable and inviting living space. The spacious master bedroom and guest room provide comfort and respite. The open floor plan includes a den that can be used for gathering with guests, functioning as a home office, or converted into a third bedroom if desired. Recent upgrades to the property include a new AC, furnace, and water heater installed in 2018, new gutters in 2019, and new windows and patio door in 2020. These updates ensure that the home is energy-efficient and in excellent condition. The Carillion North community is highly sought-after for its amenities such as a clubhouse and pool, providing residents with an active and social lifestyle. Don't miss the opportunity to own this well-maintained 2 bed, 2 bath home in this desirable location. Contact us today to schedule a showing.

