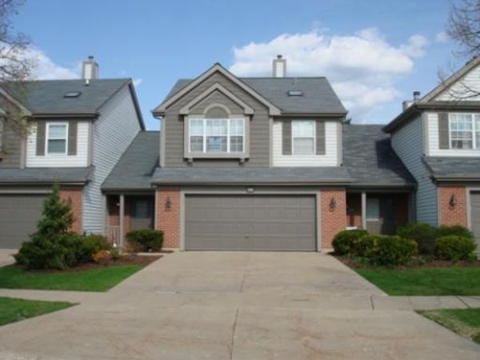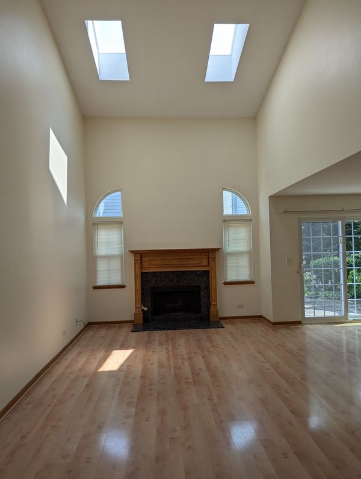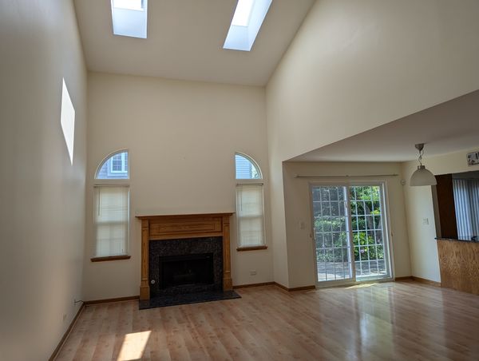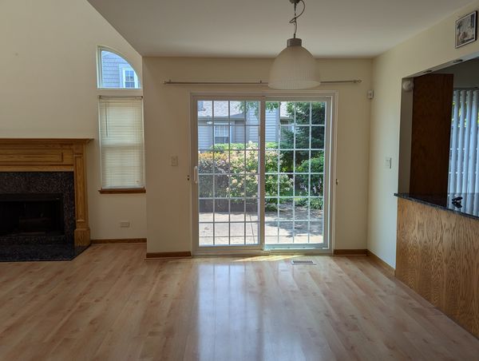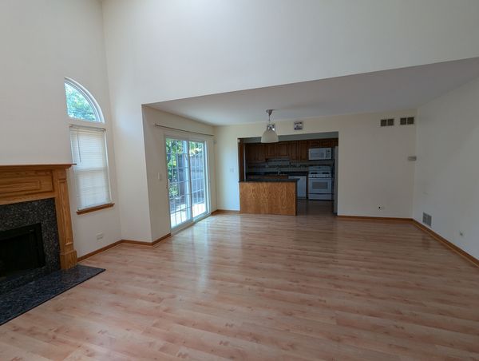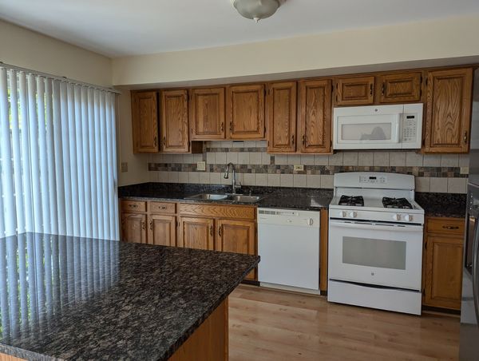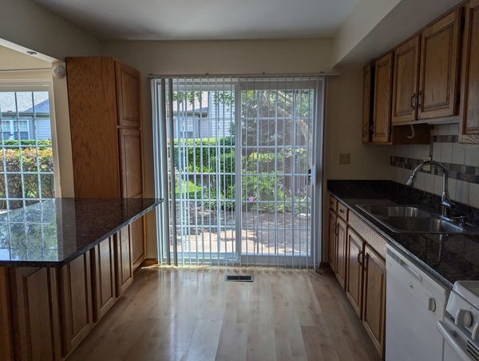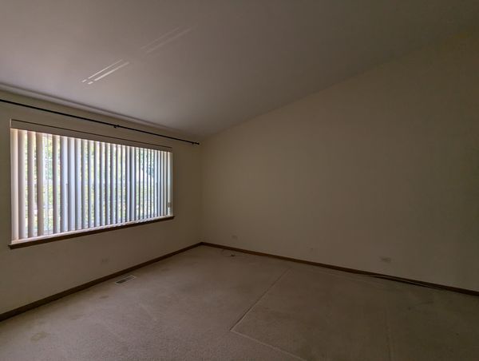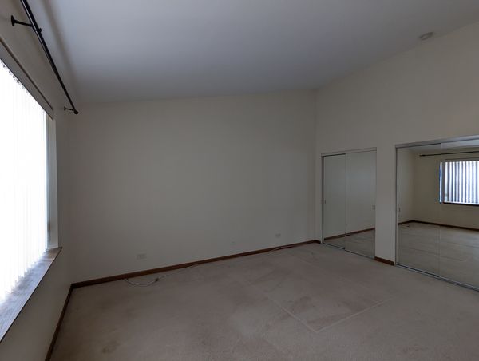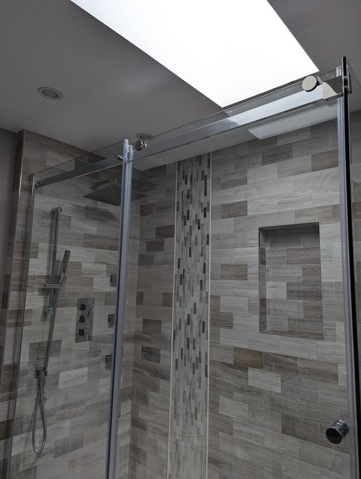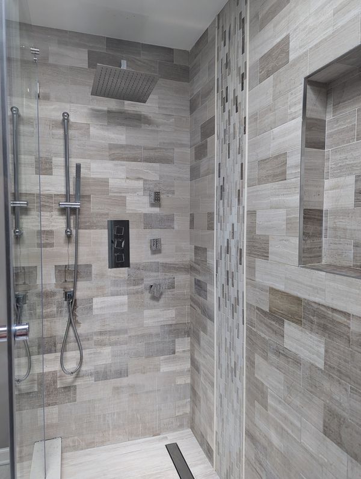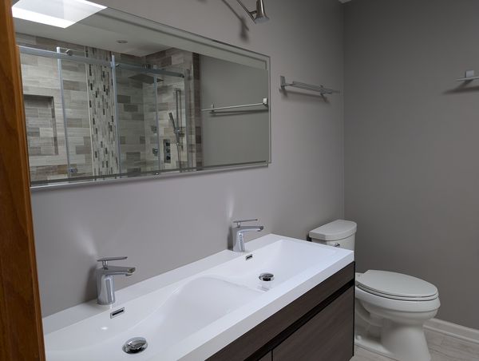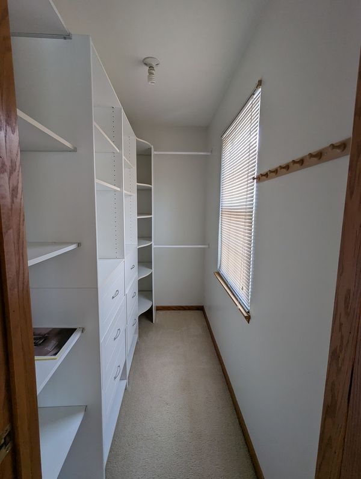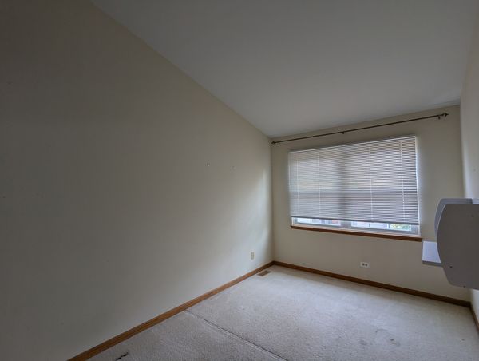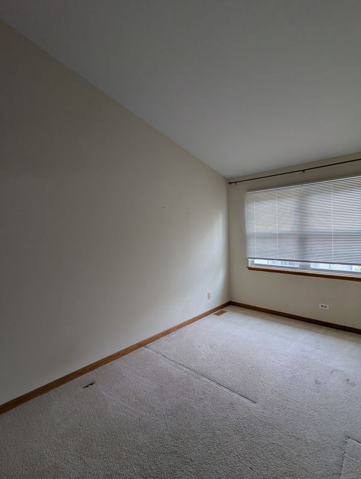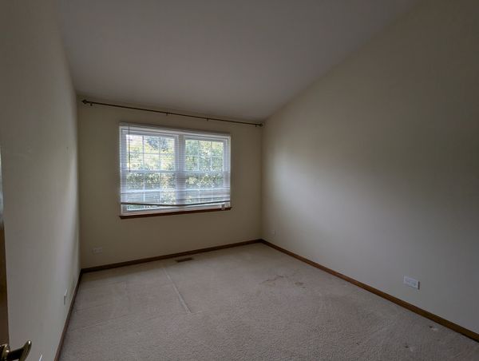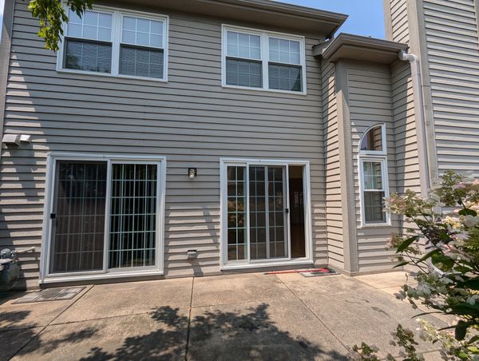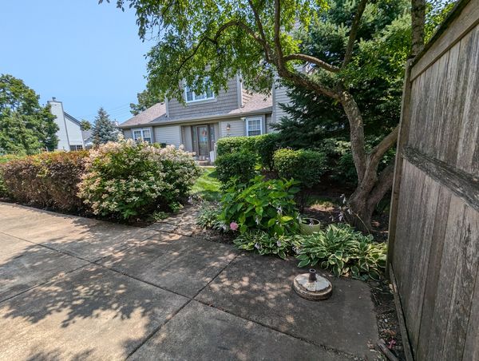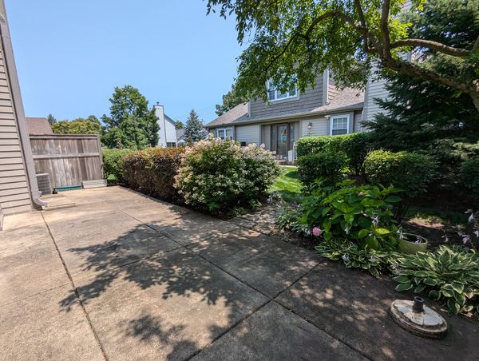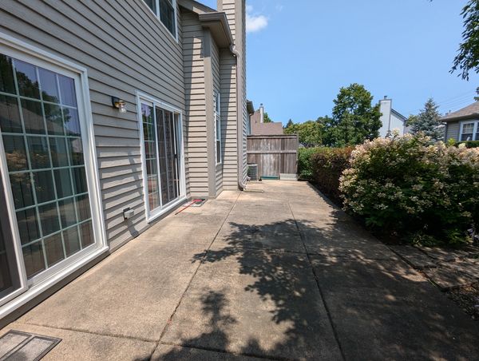375 Bentley Place
Buffalo Grove, IL
60089
Status:
Sold
Townhouse or Condo
3 beds
2 baths
1,600 sq.ft
Listing Price:
$399,900
About this home
Three bedroom town home located in small community convenient to transportation. Dramatic living room with volume ceiling, skylights and fireplace. Kitchen has granite counters with peninsula bar and sliders to extra large patio. Contemporary master bath with immense shower and skylight. Master bedroom has volume ceiling with walk-in and wall closets. Volume ceilings in two additional bedrooms. Two car garage.
Property details
Interior Features
Rooms
Additional Rooms
None
Appliances
Range, Microwave, Dishwasher, Refrigerator, Washer, Dryer, Disposal
Square Feet
1,600
Square Feet Source
Assessor
Basement Description
None
Bath Amenities
Double Sink
Basement Bathrooms
No
Basement
None
Bedrooms Count
3
Bedrooms Possible
3
Dining
Combined w/ LivRm
Disability Access and/or Equipped
No
Fireplace Location
Living Room
Fireplace Count
1
Fireplace Details
Gas Log
Baths FULL Count
2
Baths Count
3
Baths Half Count
1
Interior Property Features
Vaulted/Cathedral Ceilings, Wood Laminate Floors, First Floor Laundry, Walk-In Closet(s), Some Window Treatment, Drapes/Blinds, Some Wall-To-Wall Cp
LaundryFeatures
In Unit
Total Rooms
6
Floor Level
1
room 1
Level
N/A
room 2
Level
N/A
room 3
Level
N/A
room 4
Level
N/A
room 5
Level
N/A
room 6
Level
N/A
room 7
Level
N/A
room 8
Level
N/A
room 9
Level
N/A
room 10
Level
N/A
room 11
Type
Bedroom 2
Level
Second
Dimensions
16X19
Flooring
Carpet
Window Treatments
Blinds
room 12
Type
Bedroom 3
Level
Second
Dimensions
12X10
Flooring
Carpet
Window Treatments
Blinds
room 13
Type
Bedroom 4
Level
N/A
room 14
Type
Dining Room
Level
Main
Dimensions
16X9
Flooring
Wood Laminate
Window Treatments
Shades
room 15
Type
Family Room
Level
N/A
room 16
Type
Kitchen
Level
Main
Dimensions
13X10
Flooring
Ceramic Tile
Window Treatments
Blinds
Type
Eating Area-Breakfast Bar, SolidSurfaceCounter
room 17
Type
Laundry
Level
Main
Dimensions
6X6
Window Treatments
None
room 18
Type
Living Room
Level
Main
Dimensions
21X12
Flooring
Wood Laminate
Window Treatments
Blinds
room 19
Type
Master Bedroom
Level
Second
Dimensions
15X13
Flooring
Carpet
Window Treatments
Blinds
Bath
Full, Shower Only
Virtual Tour, Parking / Garage, Exterior Features, Multi-Unit Information
Age
31-40 Years
Approx Year Built
1989
Parking Total
2
Driveway
Asphalt
Exterior Building Type
Aluminum Siding, Brick
Garage Details
Garage Door Opener(s)
Parking On-Site
Yes
Garage Ownership
Owned
Garage Type
Attached
Parking Spaces Count
2
Parking
Garage
MRD Virtual Tour
None
School / Neighborhood, Utilities, Financing, Location Details
Air Conditioning
Central Air
Area Major
Buffalo Grove
Corporate Limits
Buffalo Grove
Directions
Weiland S of Deerfield/Bush Parkway to Bentley W to home
Elementary School
Earl Pritchett School
Elementary Sch Dist
102
Heat/Fuel
Natural Gas, Forced Air
High Sch
Adlai E Stevenson High School
High Sch Dist
125
Sewer
Public Sewer
Water
Public
Jr High/Middle School
Aptakisic Junior High School
Jr High/Middle Dist
102
Subdivision
Bentley Place
Township
Vernon
Property / Lot Details
Lot Dimensions
3086
Number of Stories
2
Ownership
Fee Simple w/ HO Assn.
Number Of Units in Building
4
Type Attached
Townhouse-2 Story
Property Type
Attached Single
Financials
Financing
Conventional
Investment Profile
Residential
Tax/Assessments/Liens
Master Association Fee($)
$350
Frequency
Monthly
Master Association Fee
No
Assessment Includes
Exterior Maintenance, Lawn Care, Snow Removal
Master Association Fee Frequency
Not Required
PIN
15284150110000
Special Assessments
N
Taxes
$10,497
Tax Exemptions
None
Tax Year
2023
$399,900
Listing Price:
MLS #
12110105
Investment Profile
Residential
Listing Market Time
46
days
Basement
None
Number of Units in Building
4
Type Attached
Townhouse-2 Story
Parking
Garage
List Date
07/12/2024
Year Built
1989
Request Info
Price history
Loading price history...
