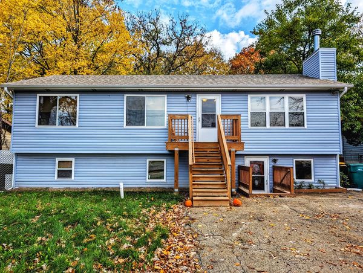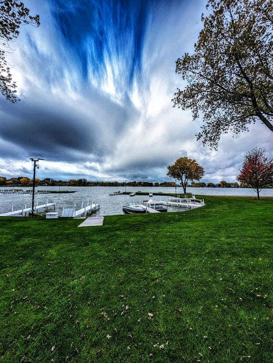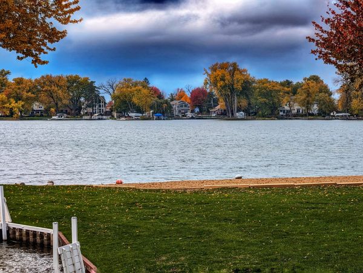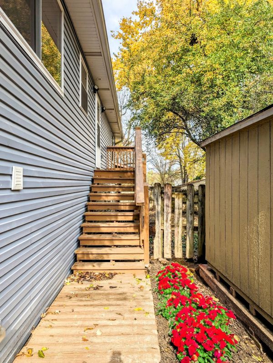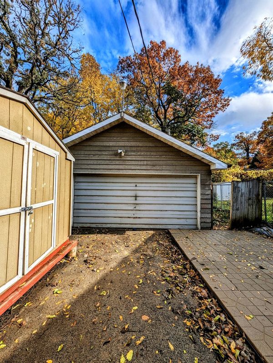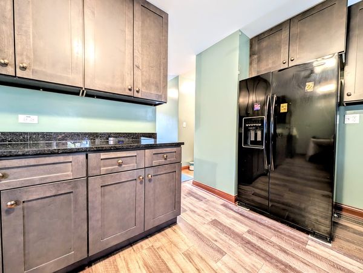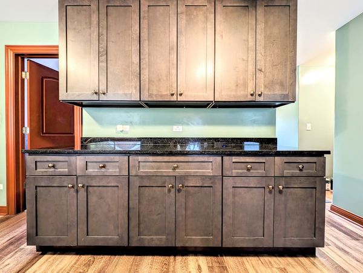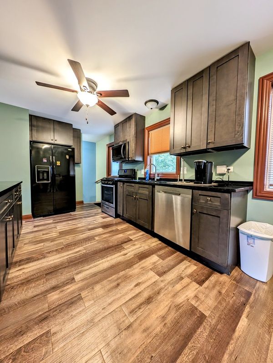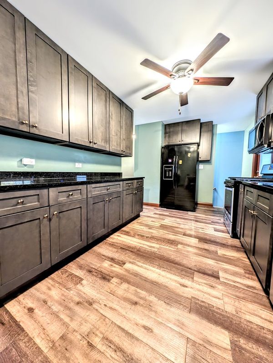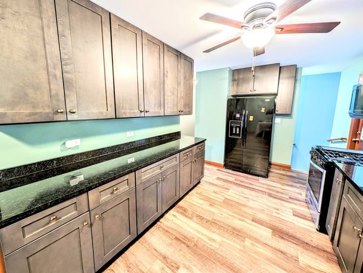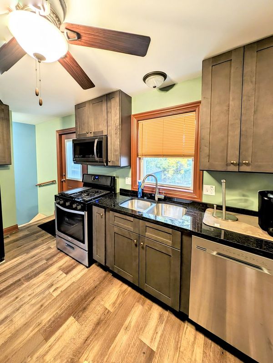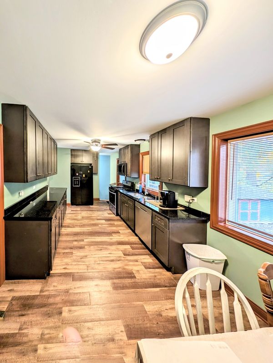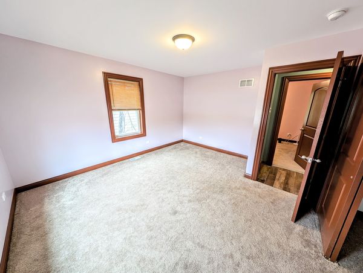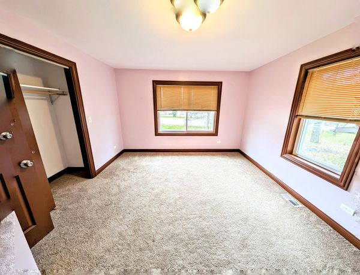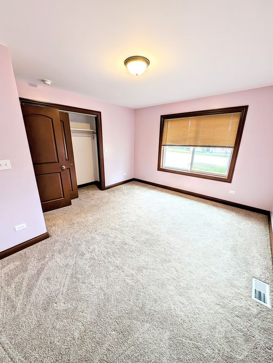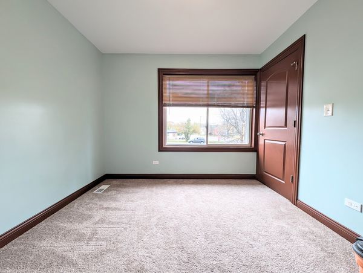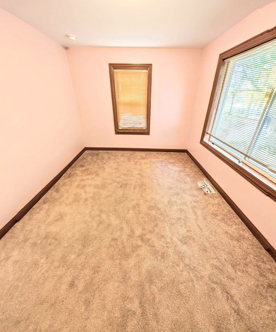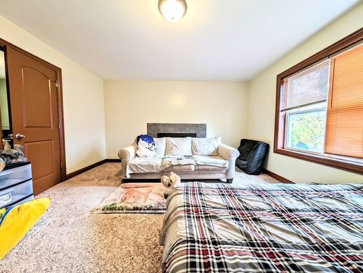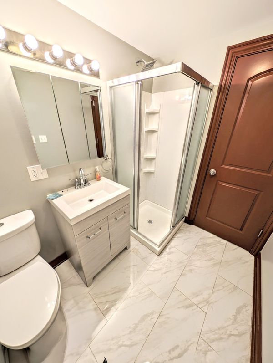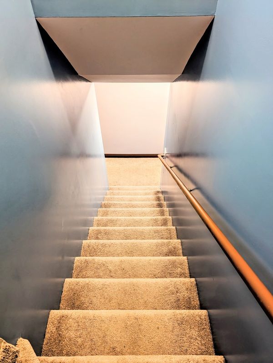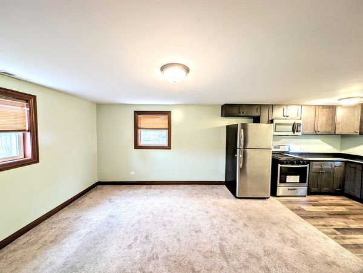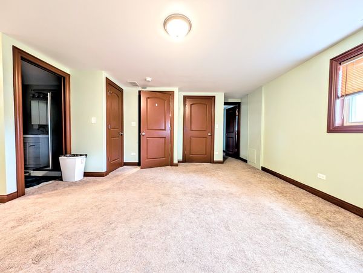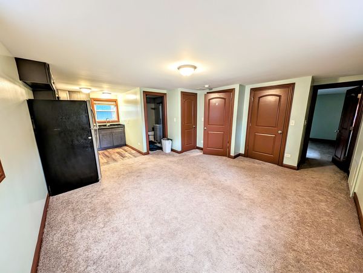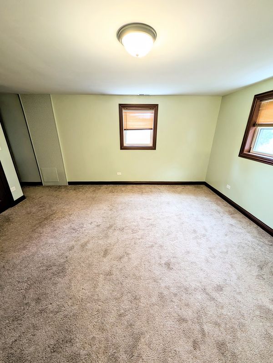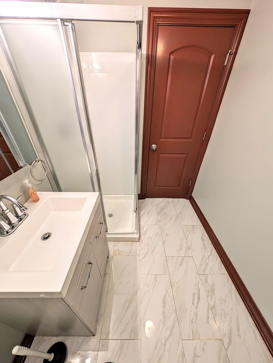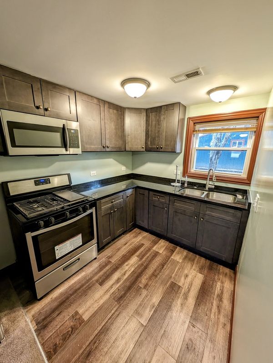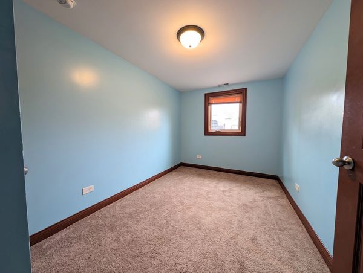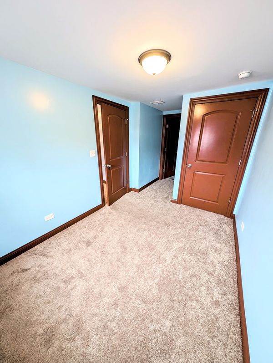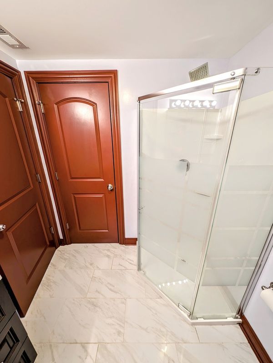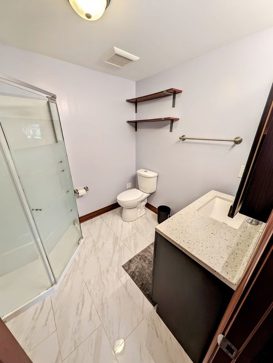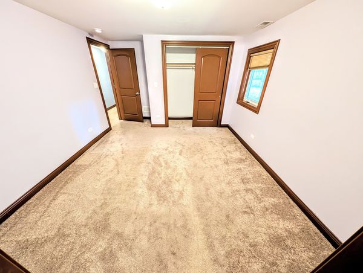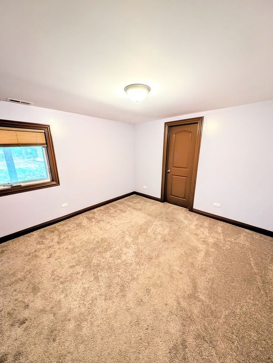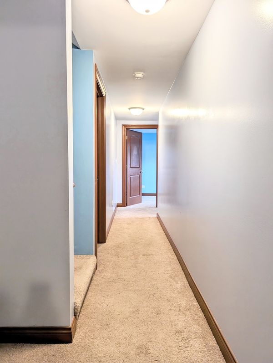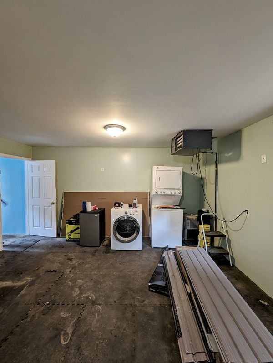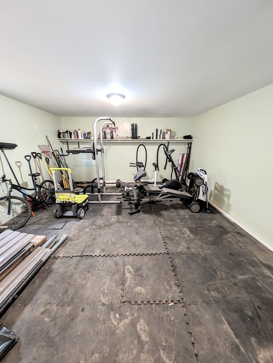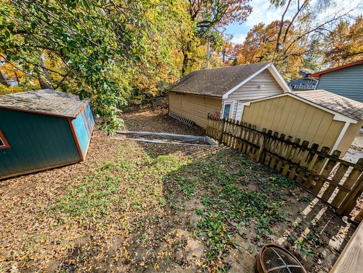37483 N Il Route 59
Lake Villa, IL
60046
About this home
In 2018, this property was transformed from the ground up, resulting in a completely new home featuring six spacious bedrooms. It now boasts a unique entrance, perfectly suited for an in-law suite, adding versatility to its layout. The residence is meticulously equipped with two modern kitchens, three fully updated bathrooms, and stunning hardwood flooring throughout. The cabinetry is expertly constructed using dovetail joinery and soft-close hinges, complemented by luxurious granite countertops. Every component of the house has been replaced, including the installation of a new furnace, air conditioning unit, and water heater, ensuring top-notch comfort and efficiency in this contemporary space. Moreover, a water softener and a humidifier have been added to enhance the overall quality of living. It's crucial to note that the entire construction was finalized in 2019, guaranteeing that each aspect of the property is current and up-to-date. For boating enthusiasts, the new homeowners will have the exclusive chance to rent a boat slip at a minimal fee, adding a thrilling layer to their lifestyle. This property perfectly merges modern elegance with functional living, presenting itself as an outstanding choice for various lifestyles. Seller is open to owner financing as well! As well as rent to own.
