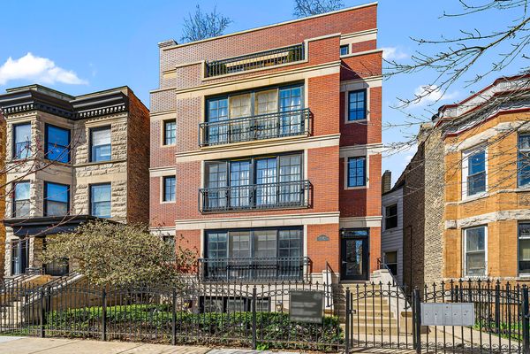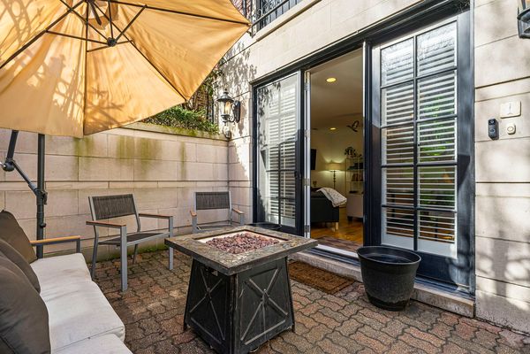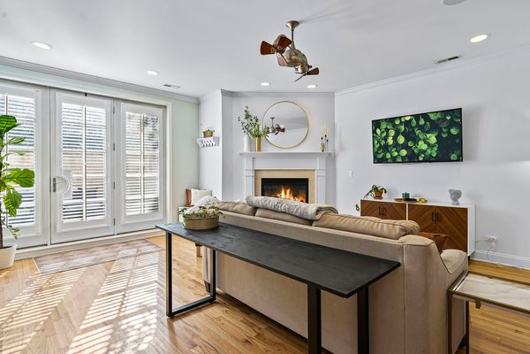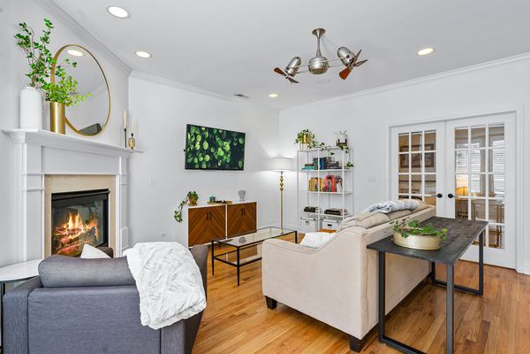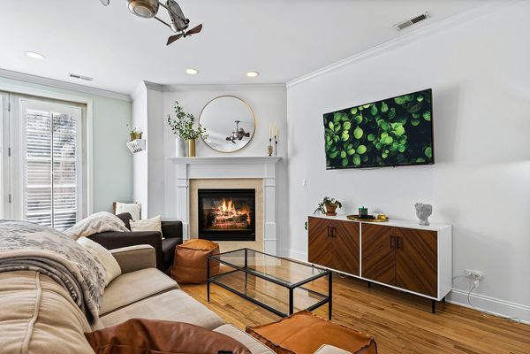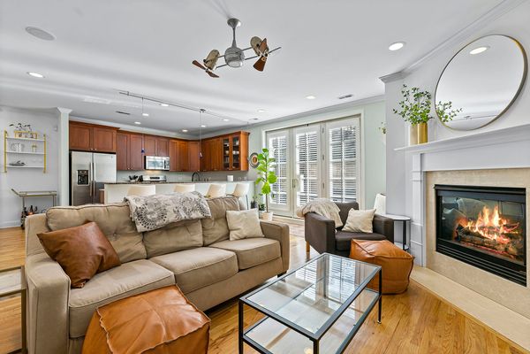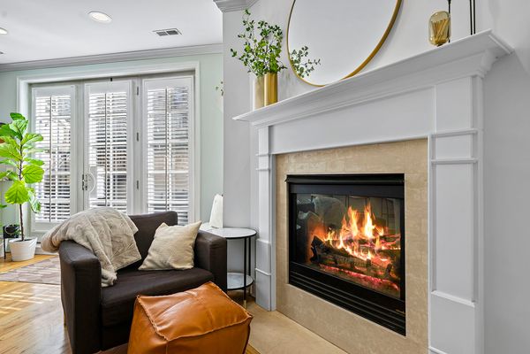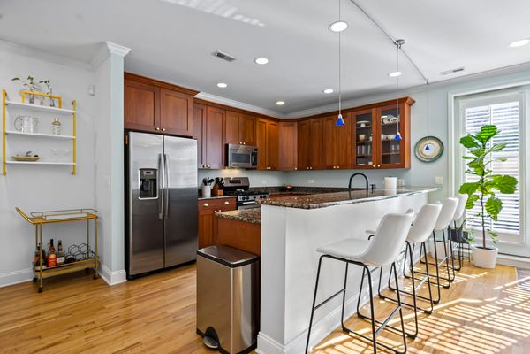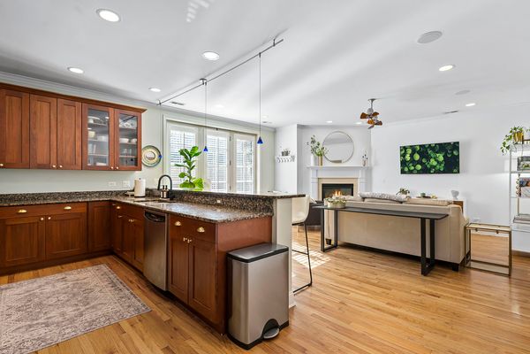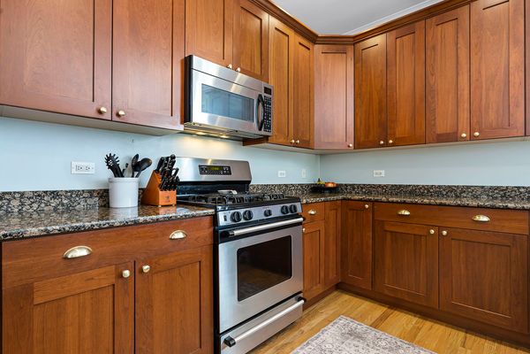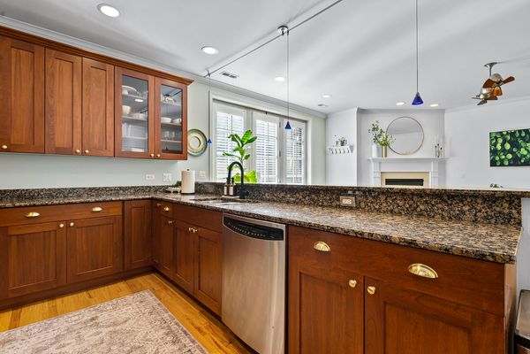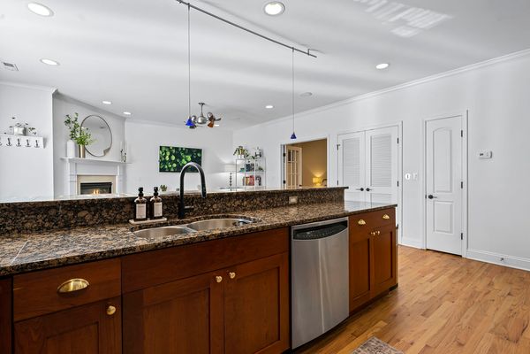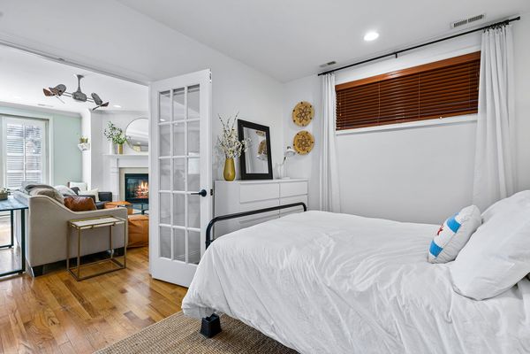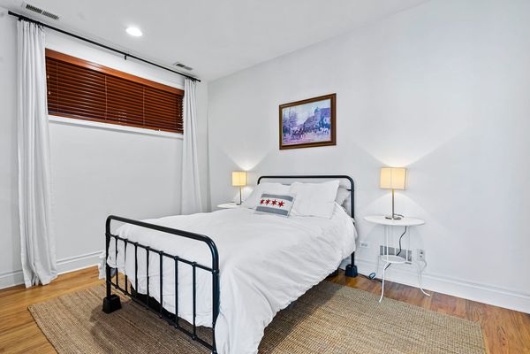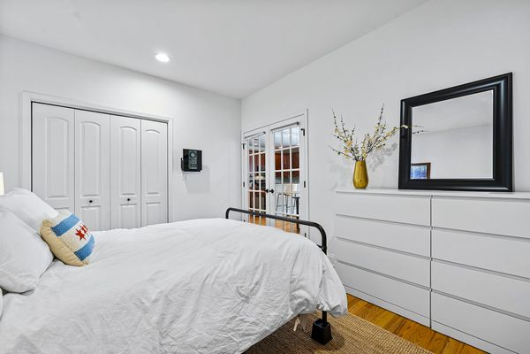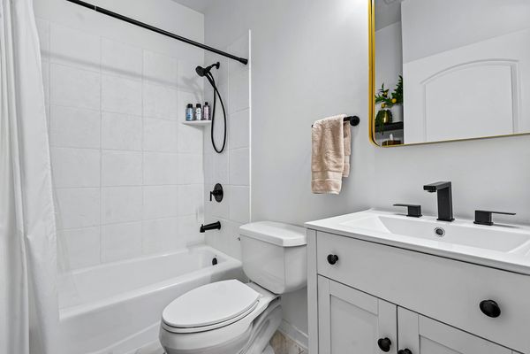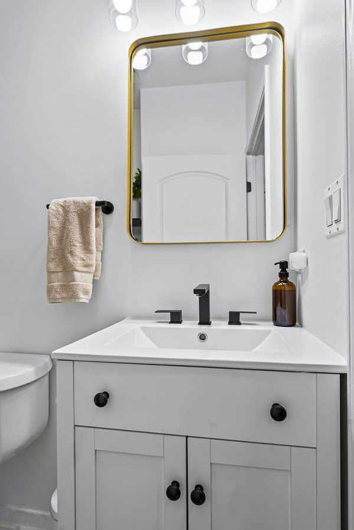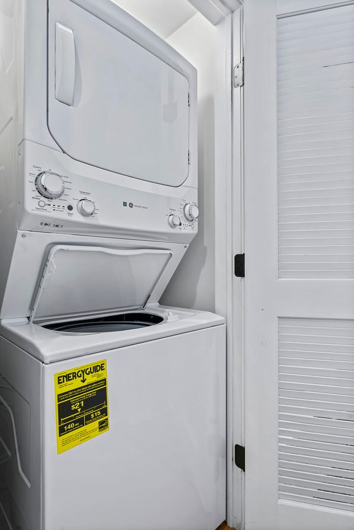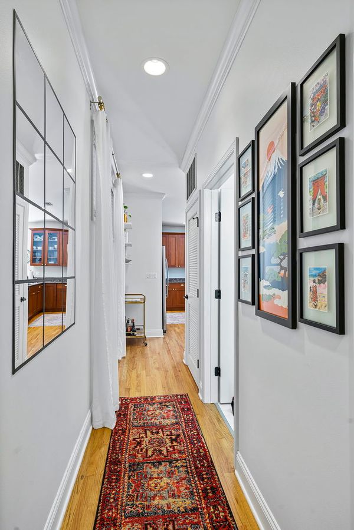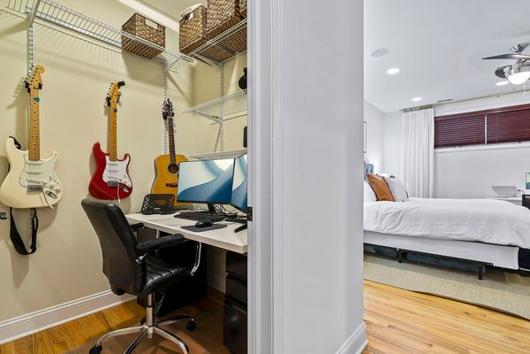3746 N Fremont Street Unit 1
Chicago, IL
60613
About this home
Welcome home to Wrigleyville! This bright extra-wide English garden 2 bed 2 bath condo boasts a large private patio entrance and a shared rooftop deck with views of Wrigley Field and the downtown skyline. Gleaming oak hardwood flooring throughout with an extra large kitchen sporting more counter space and cabinet storage than anything out there at this price point. The living/dining area feels bigger than most with high ceilings and french doors that open into the second bedroom that could be used as a hybrid work from home space/guest bed. Custom plantation shutters and crown molding along with newly updated bathrooms give an elevated feel. The over-sized primary suite has 2 massive walk-in closets & an updated spa-like bath with dual vanity, custom lighting, whirlpool tub, and separate shower with bench & glass doors. Matterport 3D available by clicking on Virtual Tour Icon. Storage directly outside rear door and a heated parking pad off the rear. The shared rooftop deck is perfect for entertaining and has views that have to be seen to be believed! A+ location with "city stuff" in all directions. Red line is less than two blocks away for commuters and the lake front is less than a mile away. For outstanding food & drink options nearby: Do-Rite Donuts, Big Star, Mordecai, Panino's, Happy Camper, Lucky Dorr. For entertainment: Alamo Drafthouse, live music & dancing at Metro & Smartbar, Lucky Strike Social, X-Golf, and of course the Cubbies down the street at the friendly confines. Outstanding shopping options nearby on Southport along with other great restaurants & bars. The incredible location and unique features of this condo make this an opportunity not to be missed!
