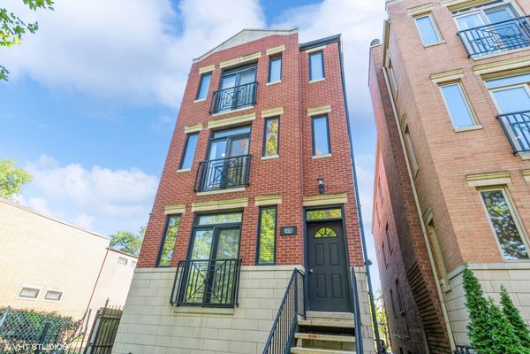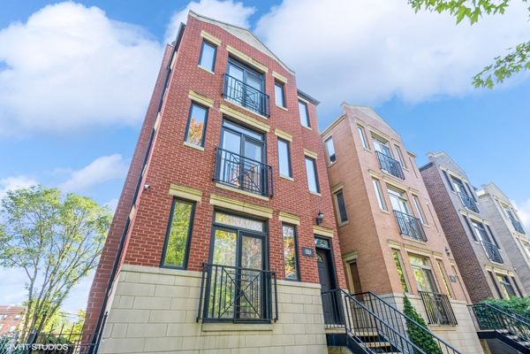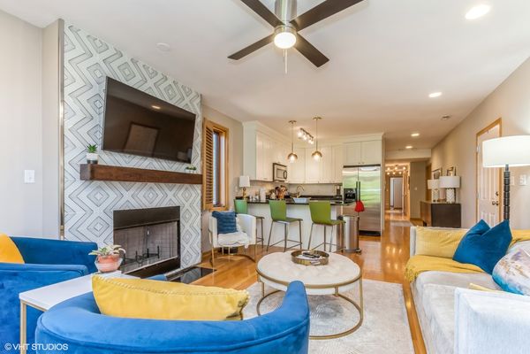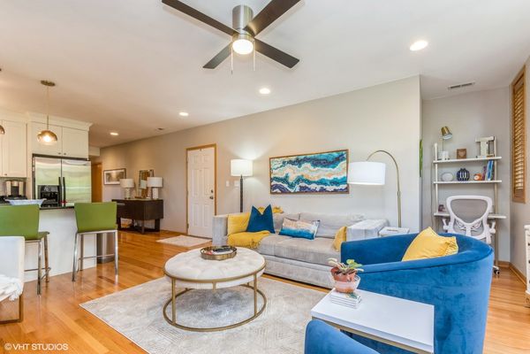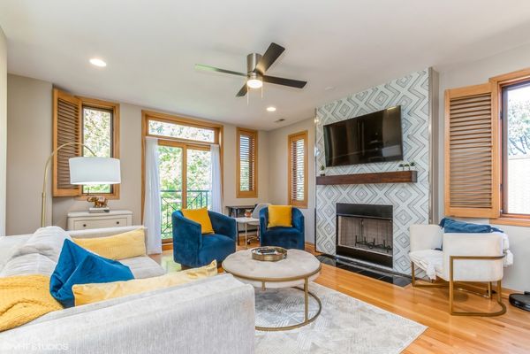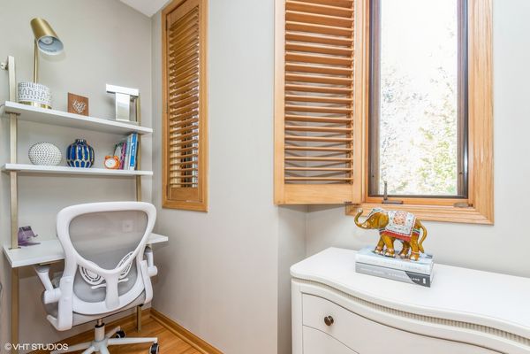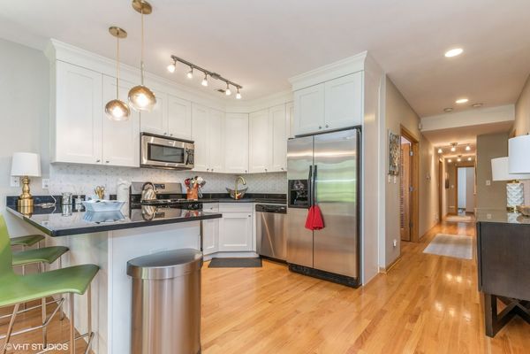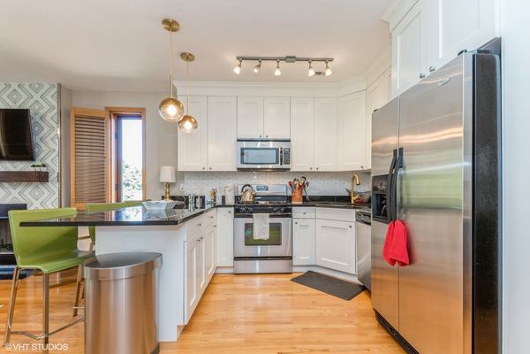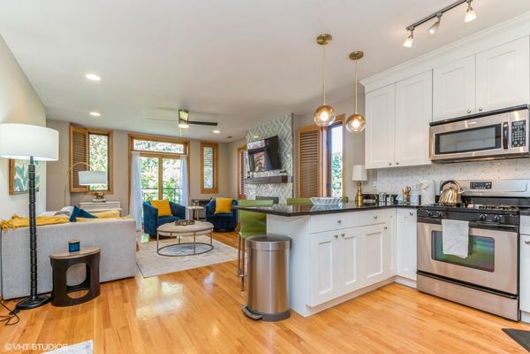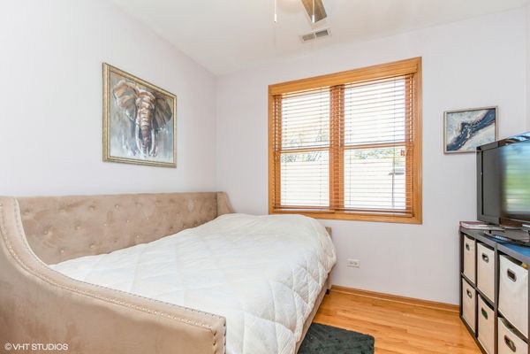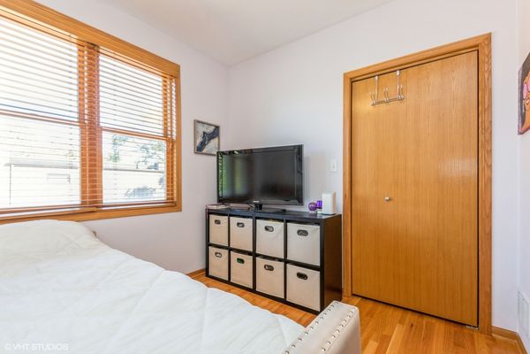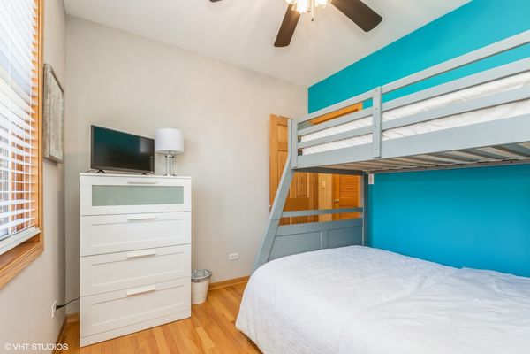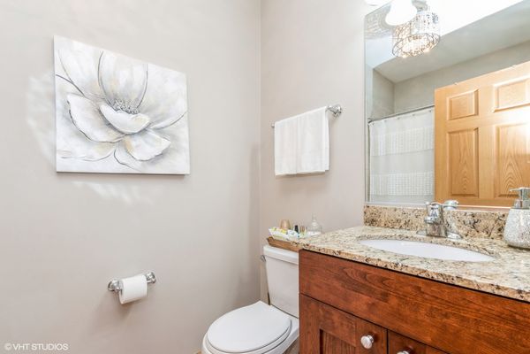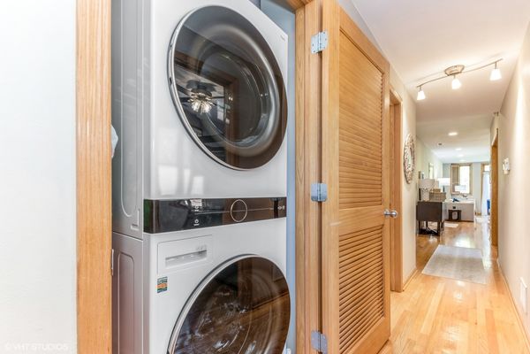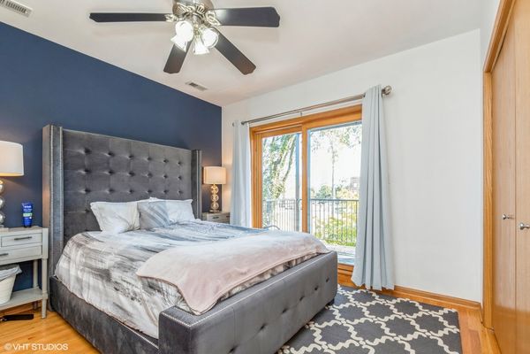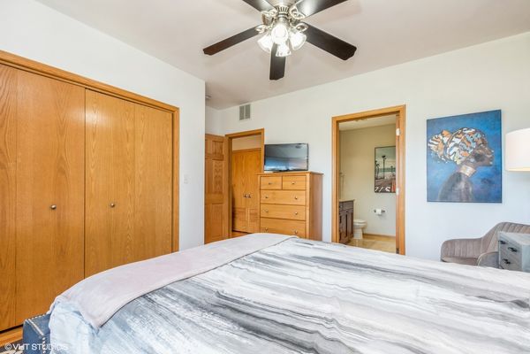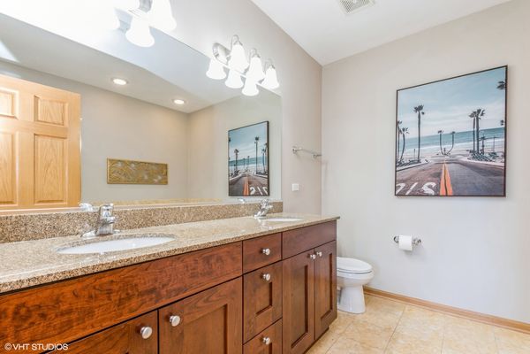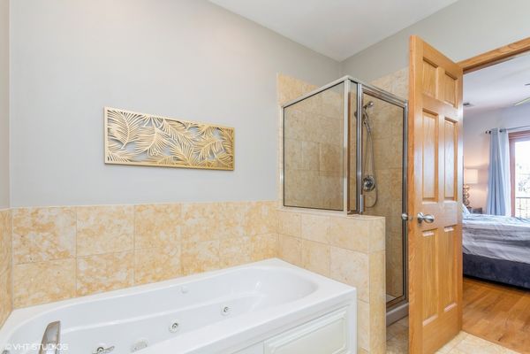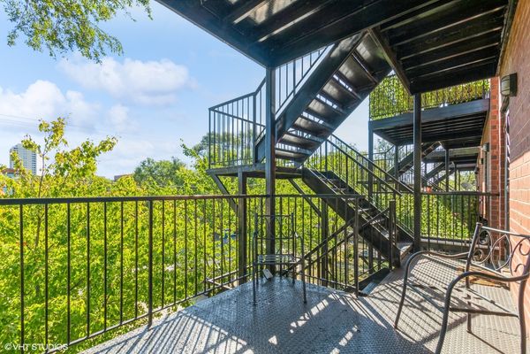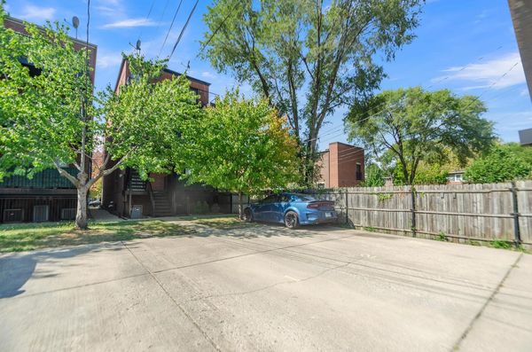3745 S Michigan Avenue Unit 2
Chicago, IL
60653
About this home
This is the one you've been waiting for! Come and step inside this well-maintained, luxurious condo in the 3700 block of South Michigan Avenue, in the rising Bronzeville area. As you step into this modern unit, you'll find a warm inviting space with beautiful natural light. The hardwood floors provide continuity throughout the entire unit. Enjoy the open living room and kitchen space where you can relax by the gas fireplace or gather at the sit-in granite countertop. The kitchen is complemented by stainless steel appliances and cherry oak cabinets to store your kitchen devices. The 3 spacious bedrooms come with ample closet space and one with beautiful windowed French doors. The primary ensuite has sliding doors leading to a picturesque balcony, a bathroom with a whirlpool tub, a free-standing shower, and two-sink vanity. There is also in unit laundry with a newer stackable washer and dryer. Last, but not least, this unit also comes with its own storage space on the ground level and assigned parking. Not only does this make a perfect home, but can also be added to your investment portfolio and leased to tenants or used as a short-term rental. Talk about LOCATION, LOCATION, LOCATION...this is where you want to be. How about sitting in the living room watching the fireworks from Guaranteed Rate field after the Chicago White Sox win a game? Or perhaps you'd like to walk down the street to the iconic Pearl's Place restaurant to have a southern cooked meal? If you're wondering how close you are to everything, you'll find this dwelling near all modes of public transportation and expressways, 4 minutes from Downtown Chicago, 4 minutes to China Town, walking distance to Illinois Institute of Technology (IIT), near Chicago beaches, and moments away from the groundbreaking Bronzeville Lakefront project which will consist of an innovation center, retail shops, community and green spaces. There are plenty of grocery stores, restaurants, shops, top tier schools, cultural institutions, and so much more! Don't delay, make it yours today!
