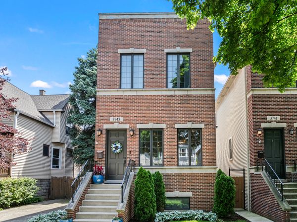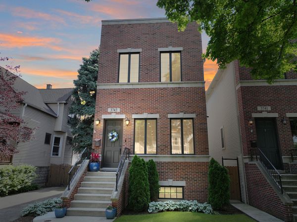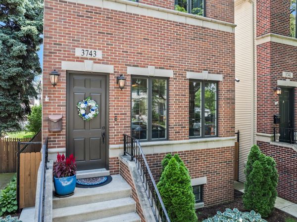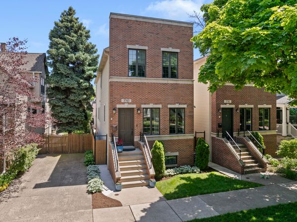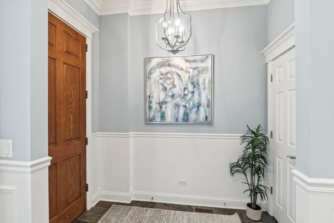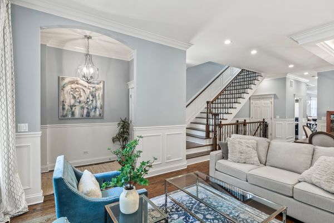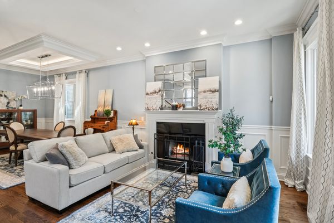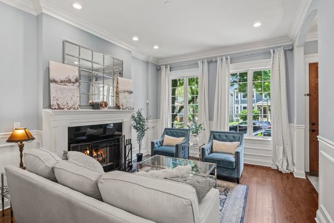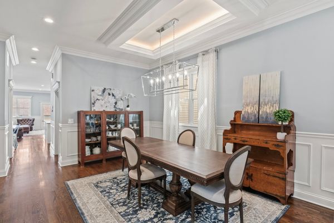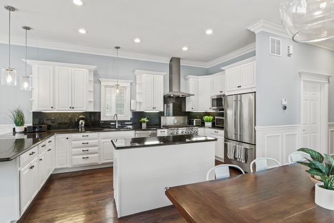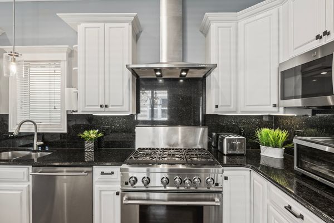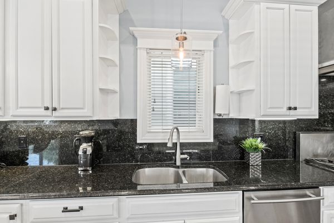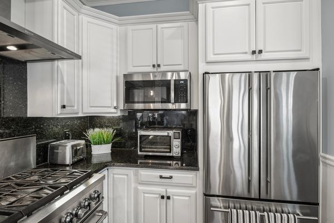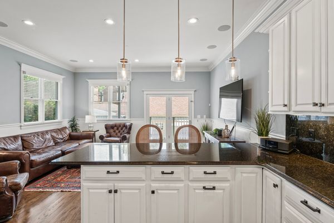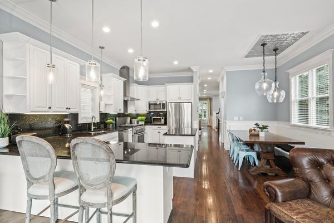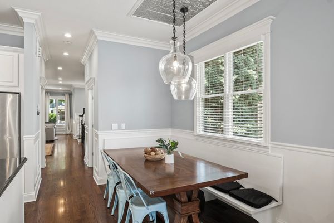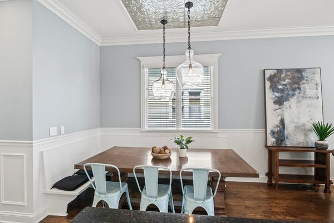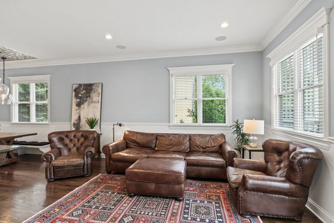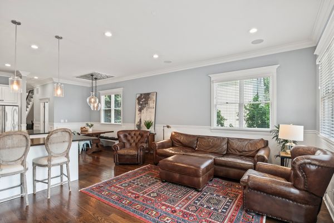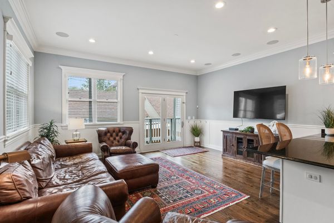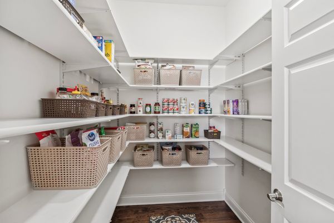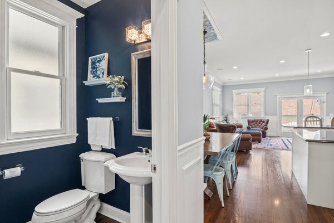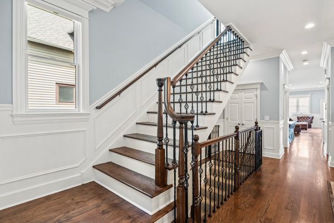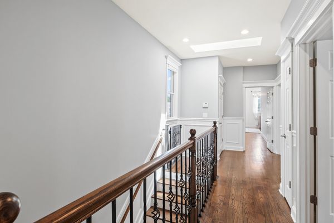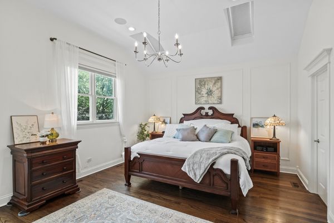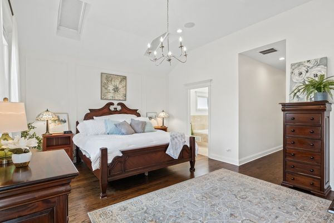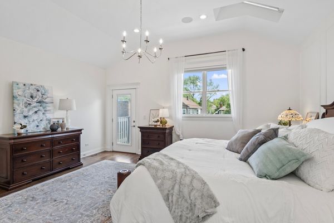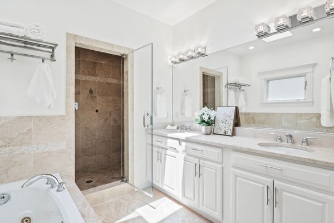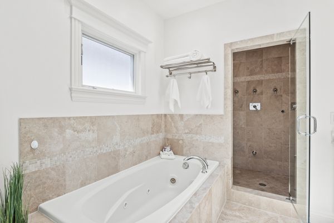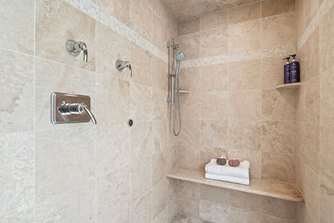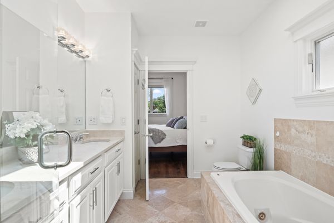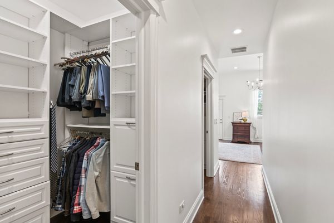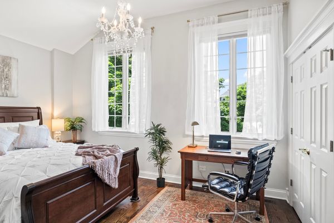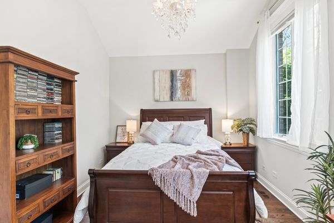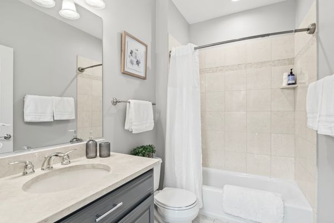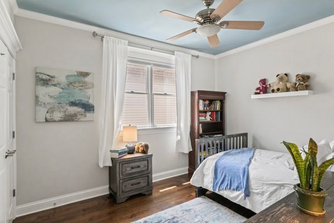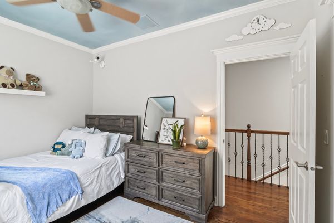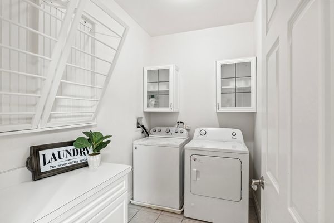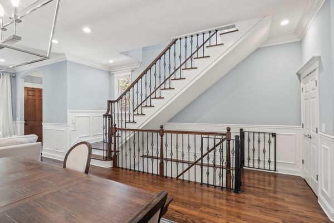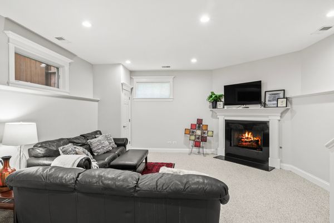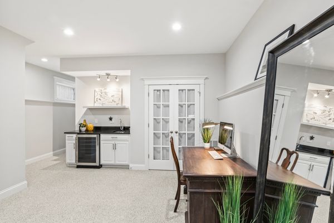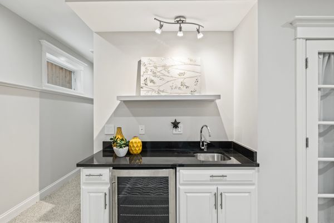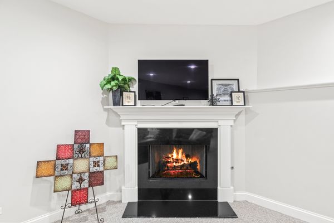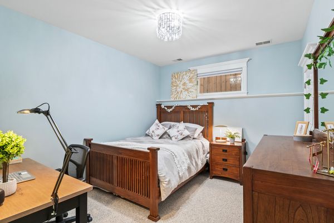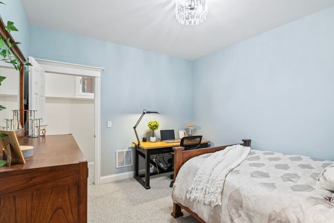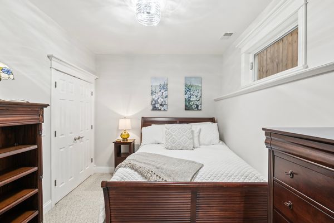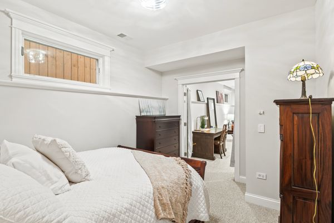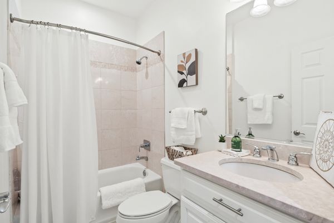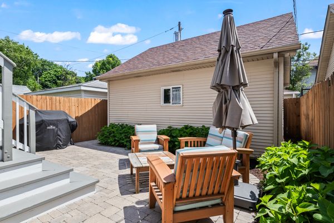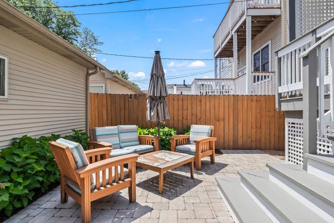3743 N Ridgeway Avenue
Chicago, IL
60618
About this home
Simple luxury awaits you at the beautifully appointed 3 story in Chicago's charming Irving Park neighborhood! Enjoy the best-of-all-worlds, walk to it all location just a few blocks from trains and yet just a short drive from downtown! You'll love the light airiness throughout with 10 foot and volume ceilings, hardwood floors, custom millwork and on trend light fixtures. Choose your pleasure from the chef's kitchen with upgraded appliances, walk in pantry and extensive granite counters to the getaway master suite with spa bath, dual walk in closets and private balcony, or the inviting finished English basement with rec room, wet bar and fireplace! Gatherings are easy here with a spacious main floor layout that greets you in the formal living room adorned with fireplace, flows through the ample dining room large enough for your farmhouse table, and continues back to the open kitchen and family room concept. Relax and entertain in your fenced-in private back yard with newly rebuilt stone paver patio, rear porch and convenient lower level access. What sets this special home apart is the exceptionally accommodating layout both inside and out, ideal for au pair, in-law, out of town guests or a large household! The upper level offers three generous bedrooms, two full baths and a 2nd floor laundry. The finished English lower level with exterior access offers two additional beds plus a full bath and 2nd laundry room! Numerous upgrades throughout, including wrought iron railings, professionally organized closets, recessed lighting, surround sound system, security system wiring and more. Notable updates under 1 year include: HVAC system including the furnace and ac unit for lower and first floor levels, water heater, new garbage disposal, new microwave, 6 new blinds, new garage door and entry keypad, new paint throughout, new furnace chimney. Updates within 2 years: New paver patio and concrete sidewalk, garage door motor and spring assembly. Great neighborhood offers several coffee shops, fresh markets and two parks a few blocks away, plus a nearby Target, Home Depot, Disney Magnet school, Chicago Public Library and more. You deserve a refined home to love for years to come. Call today!
