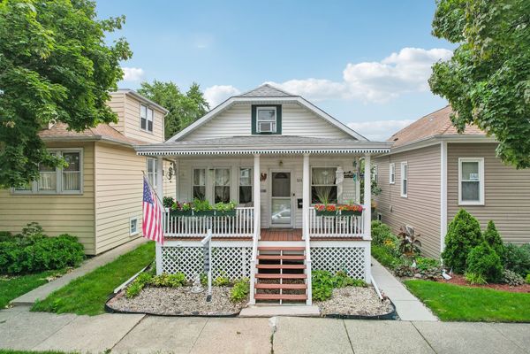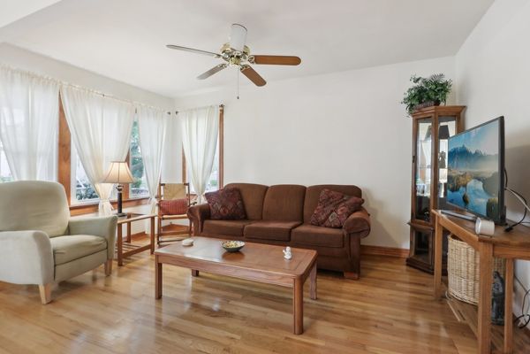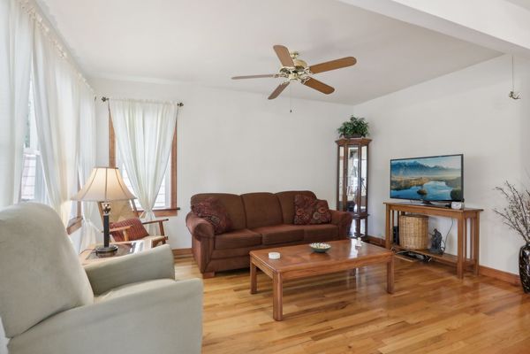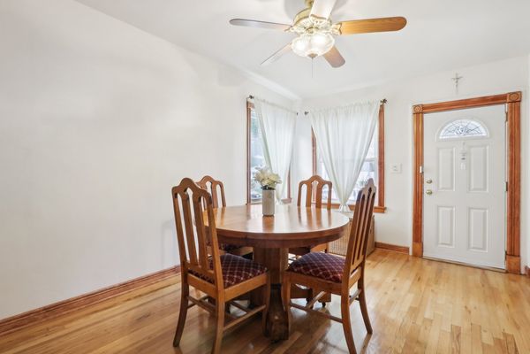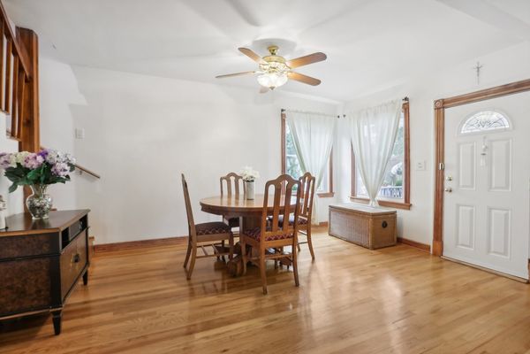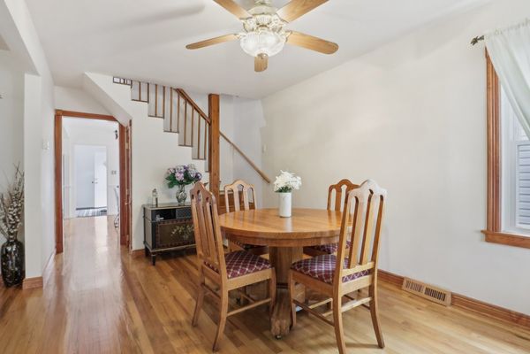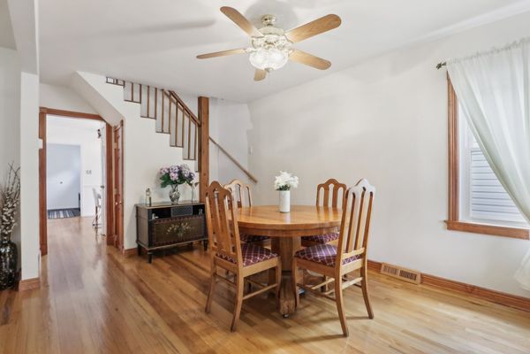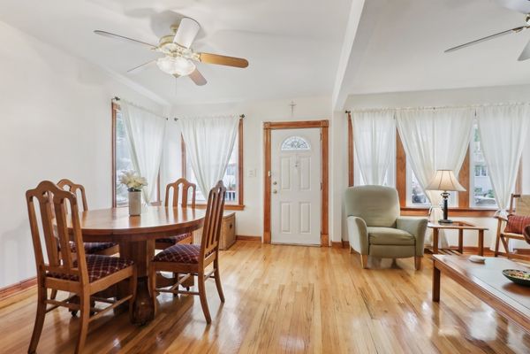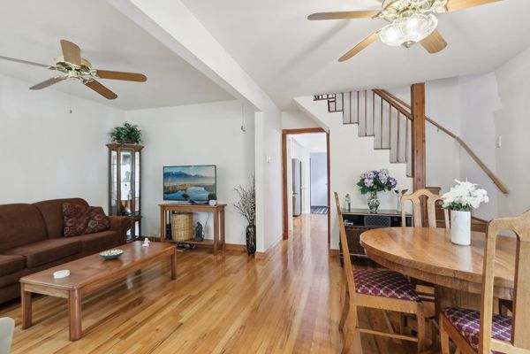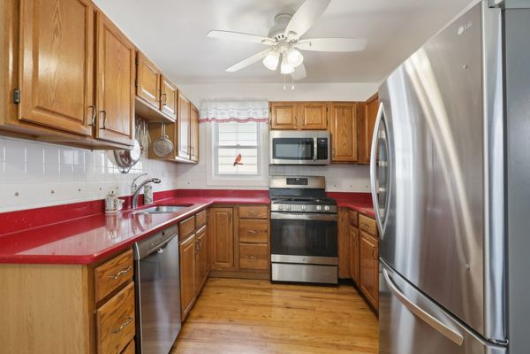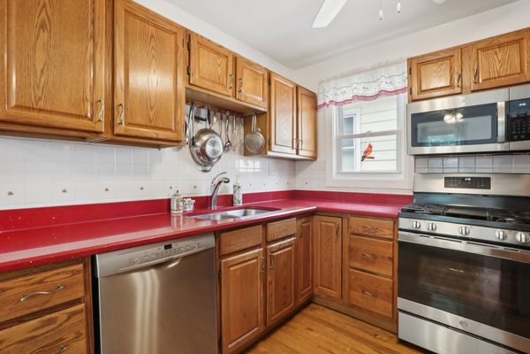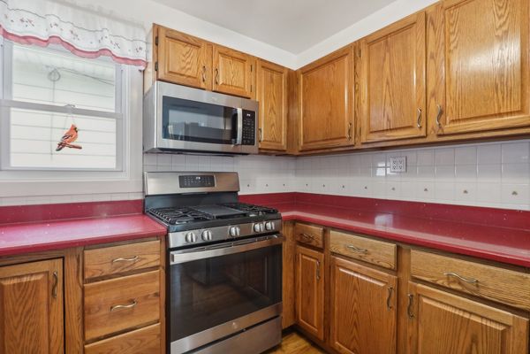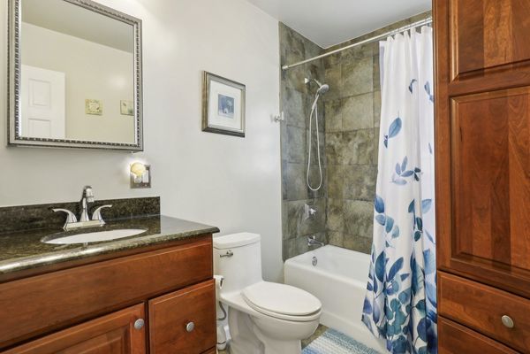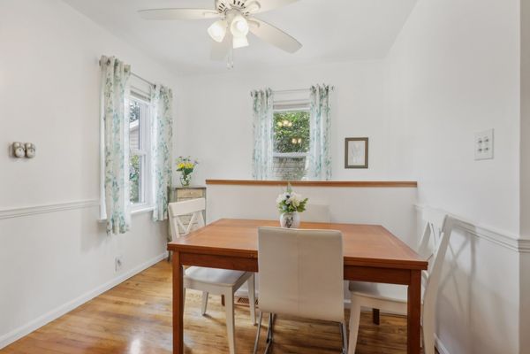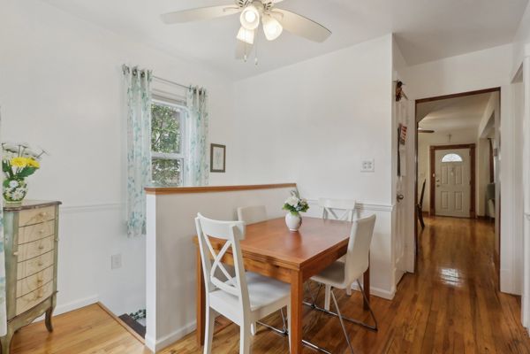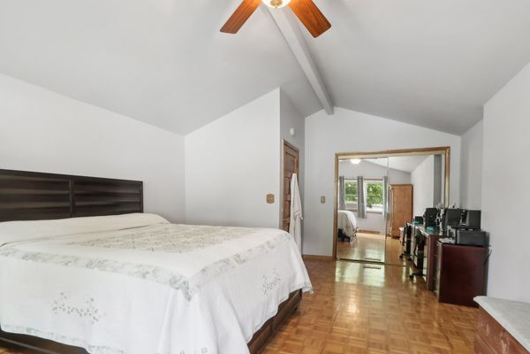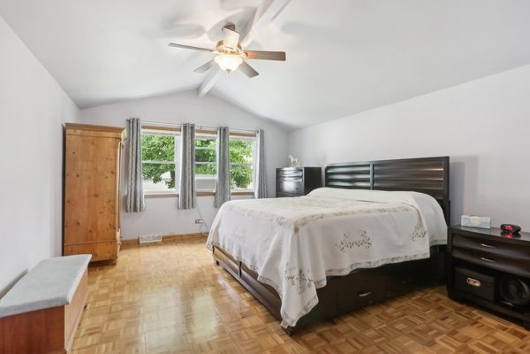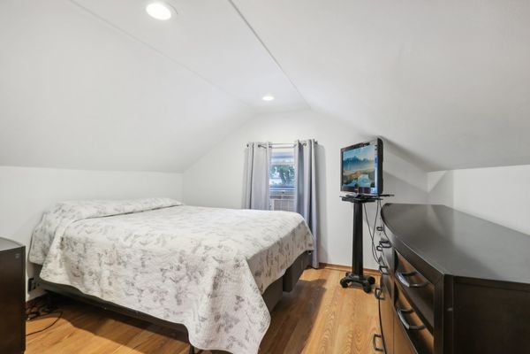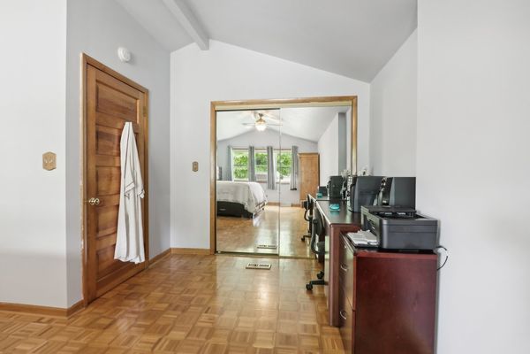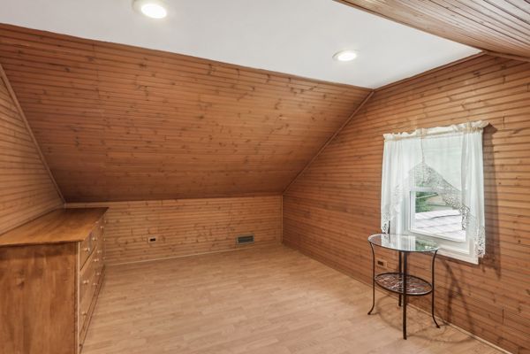3741 N Osceola Avenue
Chicago, IL
60634
About this home
Meticulously maintained and cared-for home featuring a beautiful front porch, lovely garden, and a large main-level primary bedroom and bathroom. As you approach the home, you will be greeted by a spacious front porch with composite flooring (2022) that's easy to maintain. Stepping inside, you'll find a bright, open floor plan where the living and dining rooms are combined. The kitchen includes a breakfast area and quality stainless steel appliances: a GE Profile stove (2023), a microwave (2021), a Bosch dishwasher (2021), and an LG fridge with a bottom freezer (2023). The kitchen is outfitted with oak cabinets and a low-maintenance Caesarstone countertop. The spacious bathroom was completely gutted and remodeled in 2009. Towards the back, there is a very large primary bedroom with a vaulted ceiling, wood floors, and a serene view of the backyard. Heading up to the second level, you'll find two additional bedrooms. The partially finished basement offers a recreation/flex room, a washer (2009) and dryer (2022), space for a workshop, and a crawlspace perfect for storage. Numerous improvements have been made, including a furnace and AC (2019), a leaf filter for the gutters (2019), a kitchen expansion, a primary bedroom addition, and a garage-all completed in the early 90s. Additionally, the home features a single-layer roof (2010) and a water heater (2017). The home sits on an oversized lot with beautifully landscaped side and backyards. A large mature Magnolia tree provides ample shade, perfect for relaxing in a hammock or entertaining guests. The area includes side planter beds ideal for herbs and flowering plants. The location is convenient to transportation, shopping at Harlem Irving Plaza, dining, Shabbona Park, Hiawatha Park, and recreation, and near Denver Elementary. Taft High School opened the Freshman Academy campus at 4071 N. Oak Park Ave. in 2019. The new campus expanded Taft's attendance zone, including this home's boundary. This is a wonderful opportunity for those seeking a comfortable home in the desirable neighborhood. The seller prefers post-closing possession until October 15 2024. As is sale.
