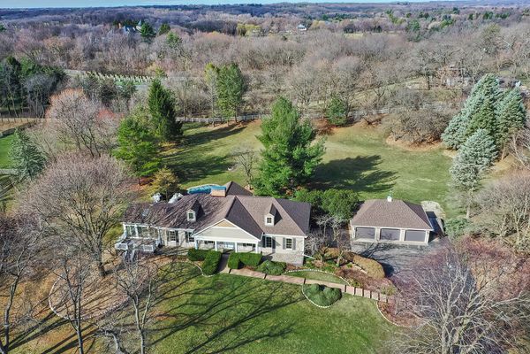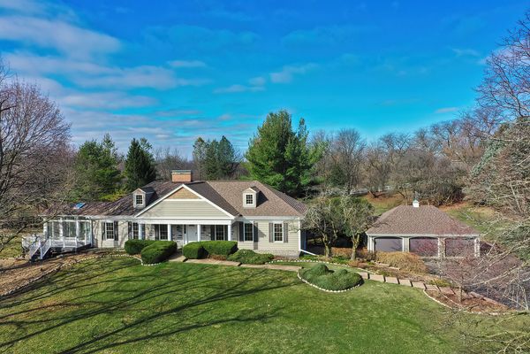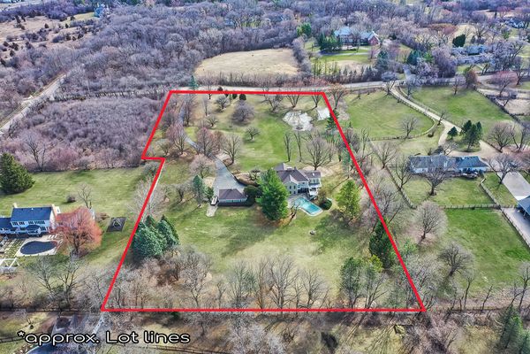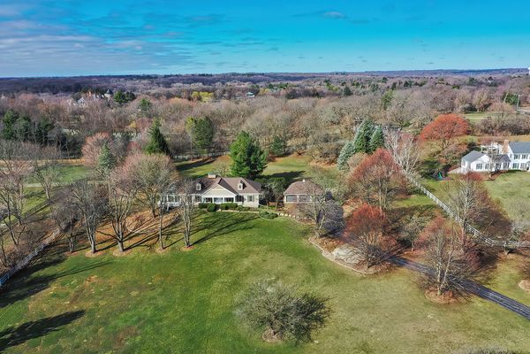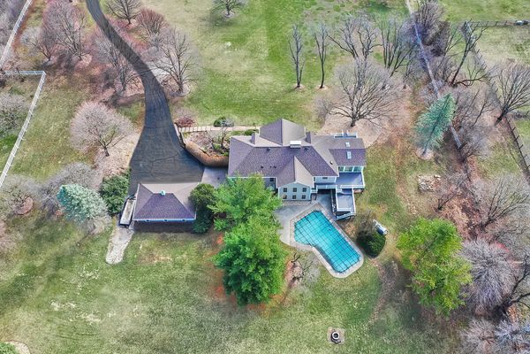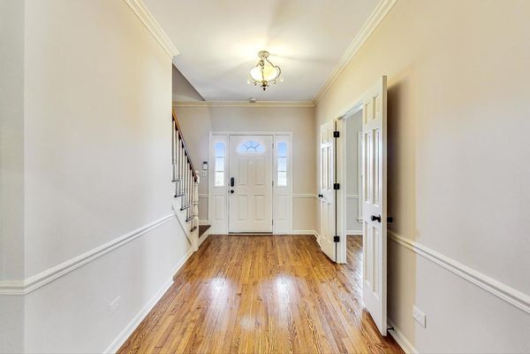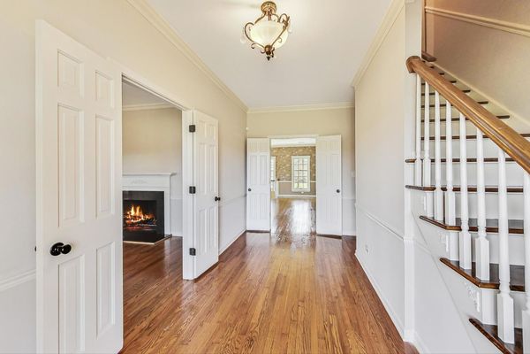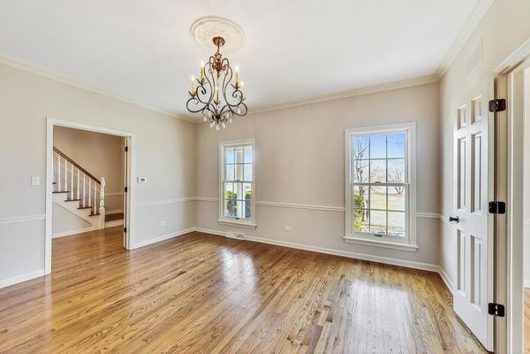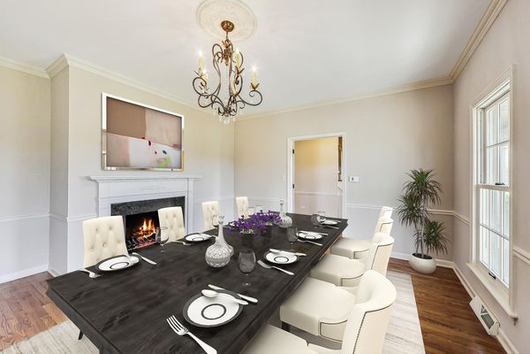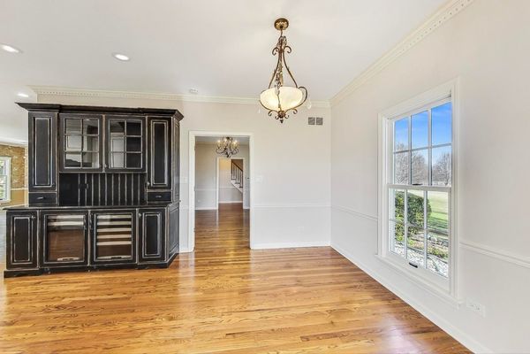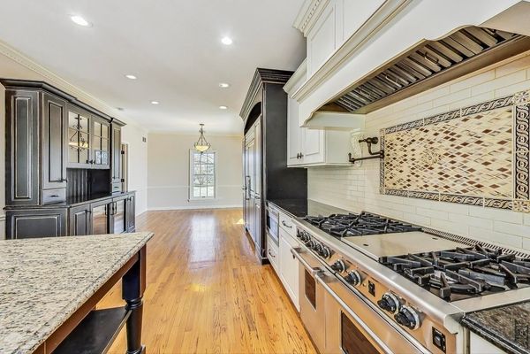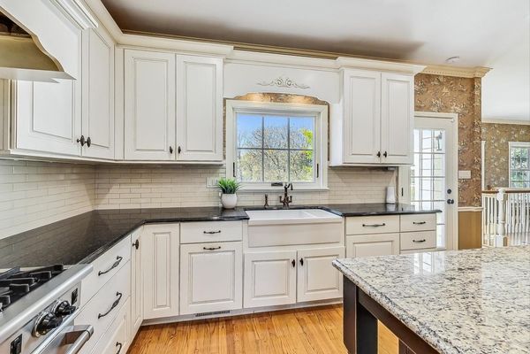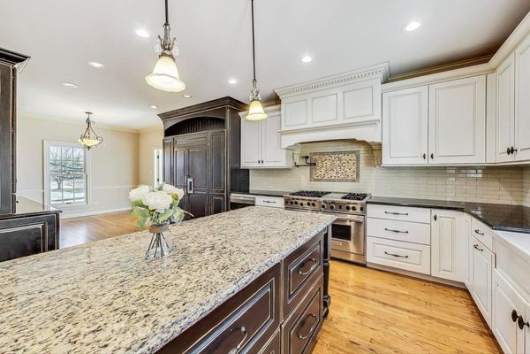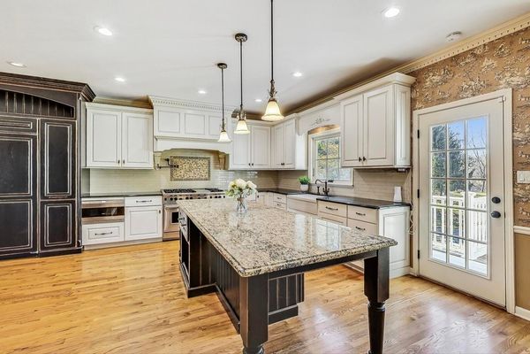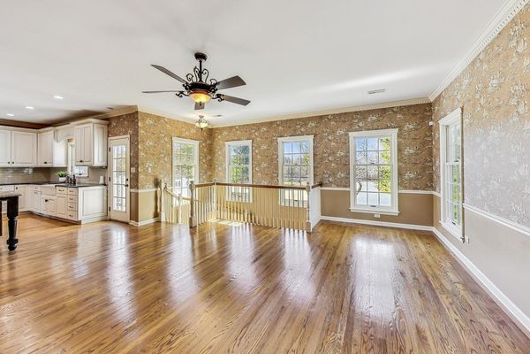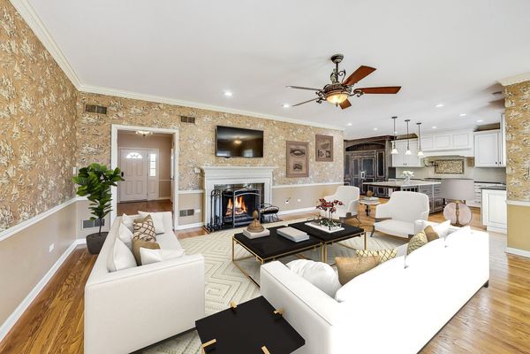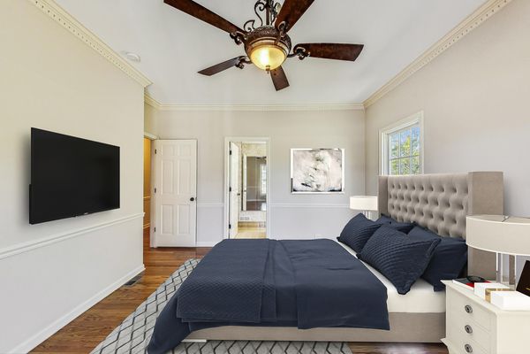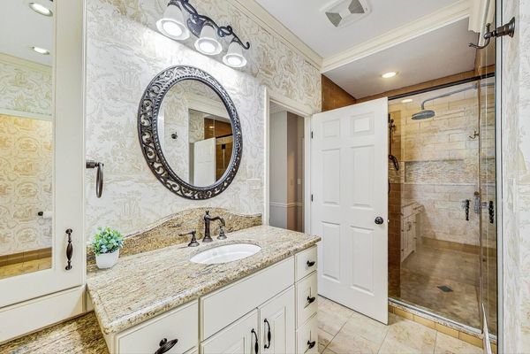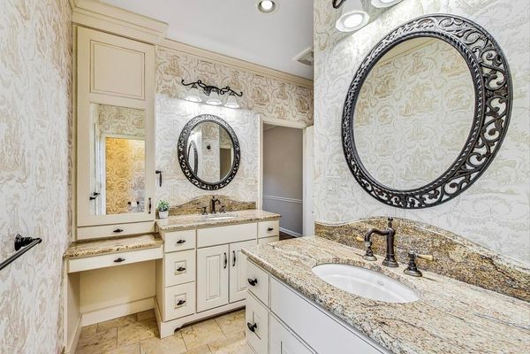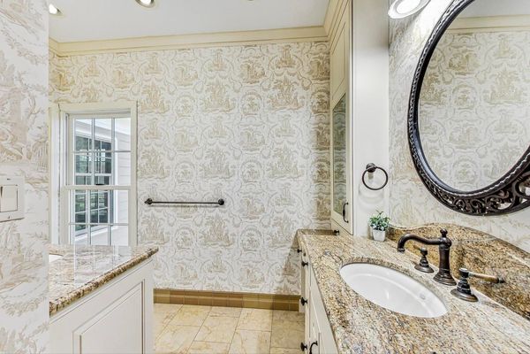374 Ridge Road
Barrington Hills, IL
60010
About this home
Step into a world of refined luxury in this remarkable Barrington Hills estate! Situated on a sprawling 5-acre hillside, this ranch-style home offers unparalleled comfort and style. Enjoy the tranquility of the sunroom, front porch, or expansive decks, each offering breathtaking views of the surrounding landscape. Inside, you'll find a seamless open floor plan designed for modern living. The chef's dream kitchen is an Insignia-designed layout that was featured and awarded first place in Chicago Home and Garden magazine! The professional Wolf 6-burner stove, griddle, and double oven will be perfect for all your culinary endeavors. The built in sub-zero refrigerator drawers, wine and separate beverage cooler add both elegance and practicality to the space. Luxury abounds throughout the home, with thoughtful details such as built-in hampers in the laundry room and a pet wash for added convenience. The main level offers three bedrooms, including a lavish primary ensuite, while the lower level provides two additional bedrooms and a full bath. Unwind in the second-level bonus room, provides endless possibilities for recreation or relaxation. Whether used as a home office, gym, or media room, this space is designed to meet your lifestyle needs. Step outside and indulge in resort-style living with your private inground pool, perfect for leisurely weekends or stylish gatherings. Automotive enthusiasts will appreciate the 2.5 car attached garage (29x21), pre-wired for an electric car, and an oversized 3-car detached garage (35x23) providing ample space for collections and storage. This exquisite Barrington Hills sanctuary is meticulously maintained, with recent updates including a new roof, windows, and siding in 2023. Electric dog fence and a whole house generator are included for added peace of mind. Located just minutes from town, train, shopping, restaurants, and award-winning Barrington schools, this home offers the pinnacle of sophisticated living. Welcome to your new oasis in Barrington Hills!
