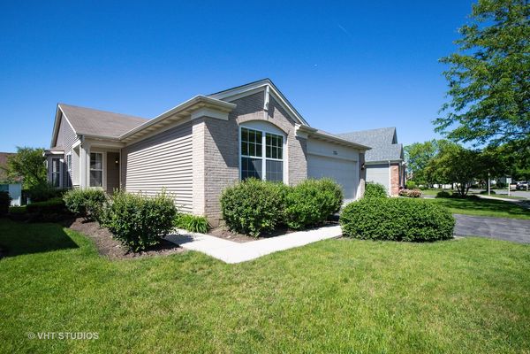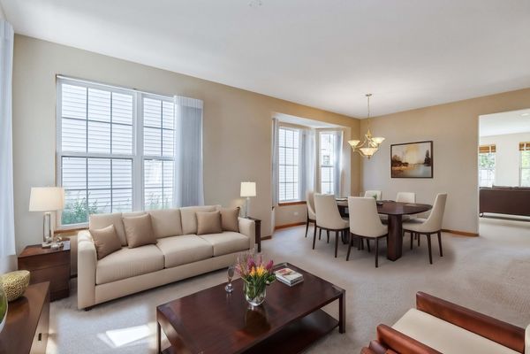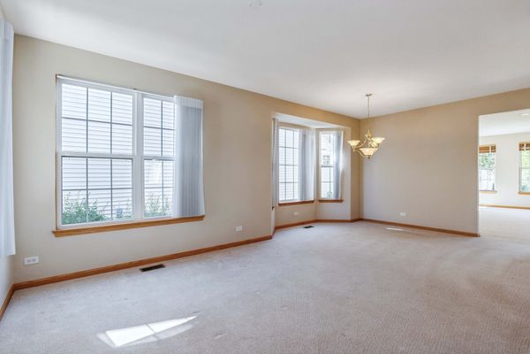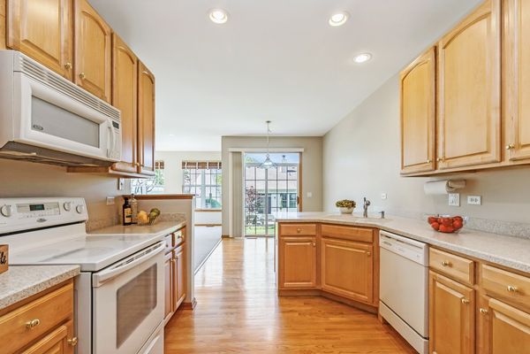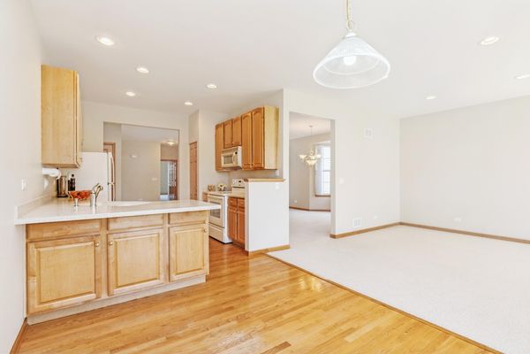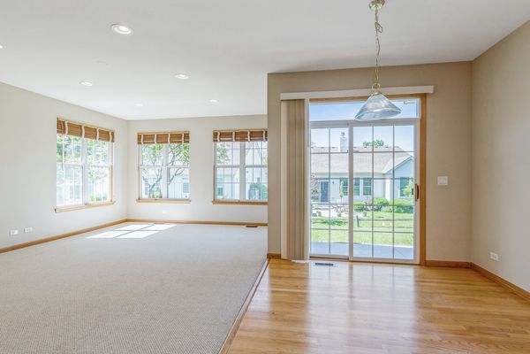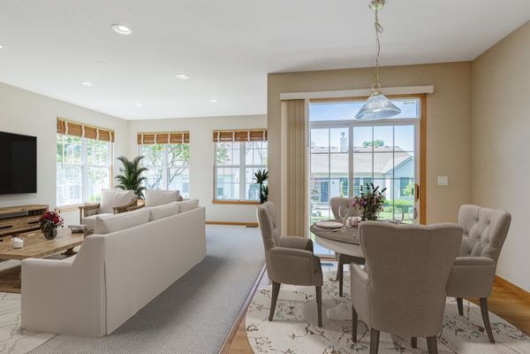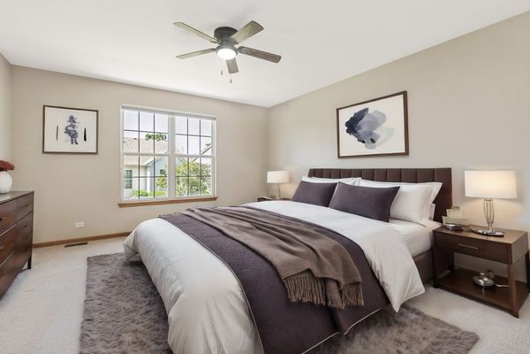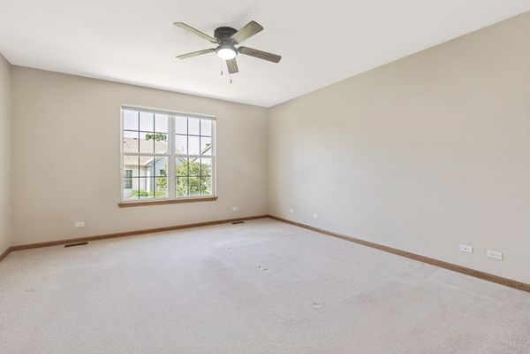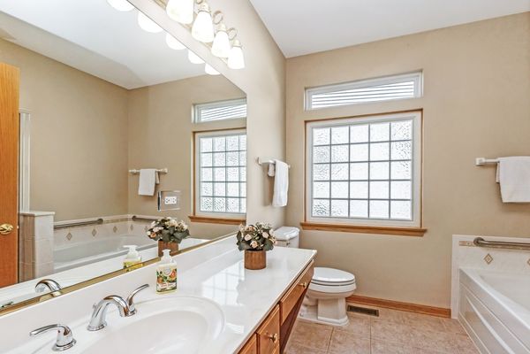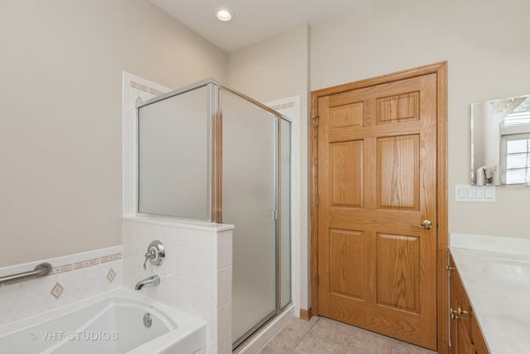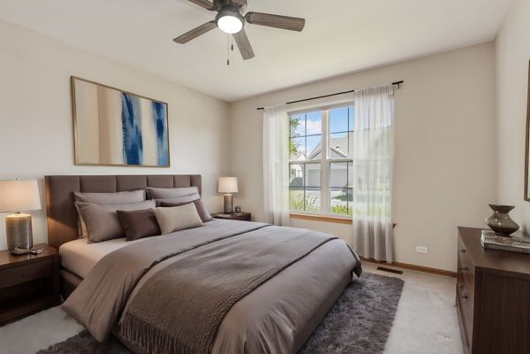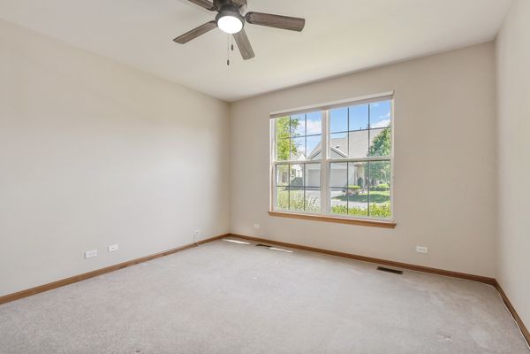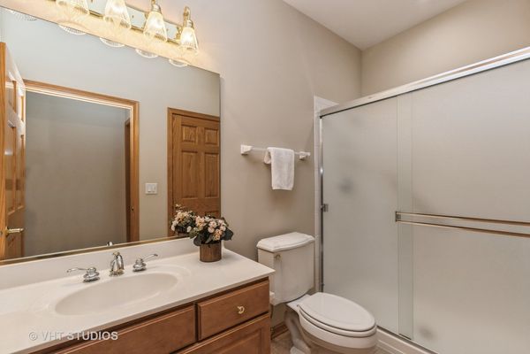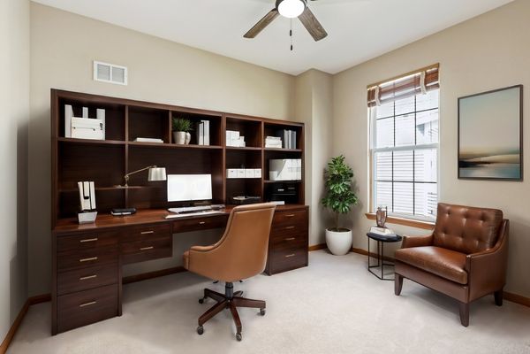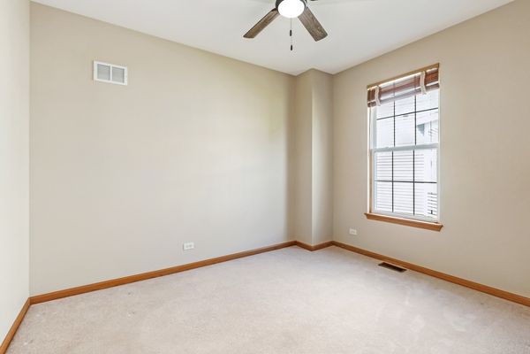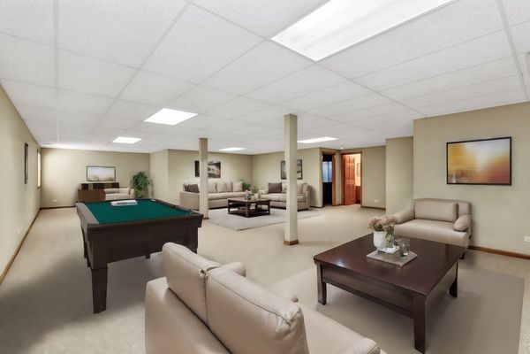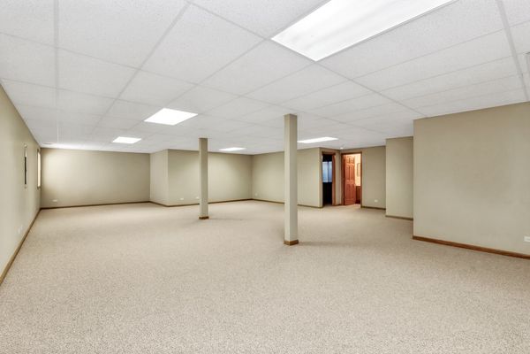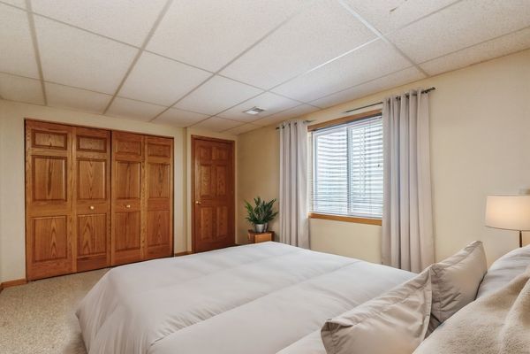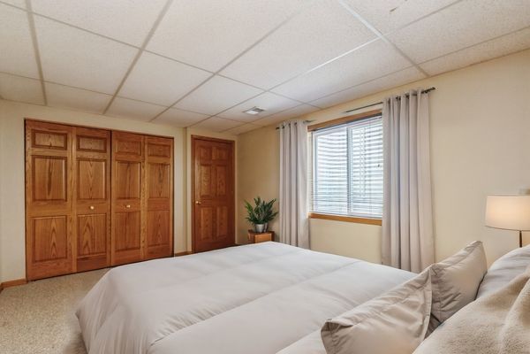374 Enfield Lane
Grayslake, IL
60030
About this home
Welcome to Carillon North, where this meticulously maintained home awaits you in its exclusive 55+ gated community bursting with amenities and vibrant social activities! Step into the foyer of this beautiful home to enter a large open-concept living room / dining room and then proceed into a spacious kitchen featuring expansive 42" cabinets, hardwood floors and its own charming dining area which flows into a sunlit family room and has sliding glass doors leading to the large backyard patio. The kitchen dining area easily seats six and the extended countertop overhang could also serve as a breakfast bar. Enjoy the master bedroom offering dual closets, including a walk-in, and master bath with both a tub and a separate walk-in shower. The main level den can easily be used as a fourth bedroom if needed although you'll already find a very sizable third bedroom in the finished basement with egress. The sprawling finished basement provides an abundance of great additional living space. First floor laundry room is wonderfully convenient to say the least! Interior just freshly painted throughout and there's brand new carpeting in the family room. Accessibility is ensured if needed with a (removable) wheelchair-friendly ramp in the garage. Outside, discover a wealth of resort-style amenities including a golf course, scenic walking paths, clubhouse serving as a hub for community events, an indoor swimming pool and hot tub, fitness center and additional recreational facilities such as tennis, billiards, craft room, computer room, library, pickleball, etc. Perfectly positioned within minutes of I-94 and Metra and fantastic local shopping.
