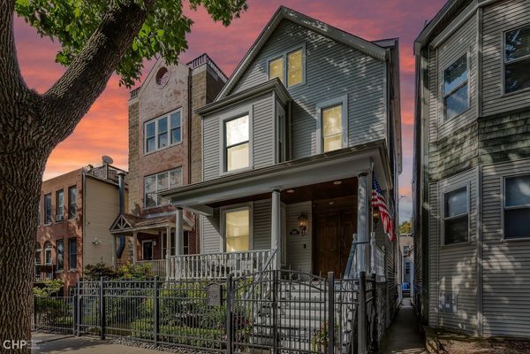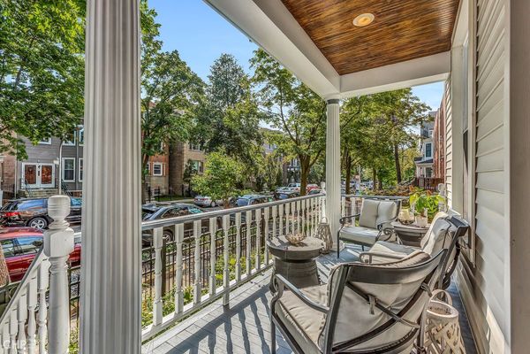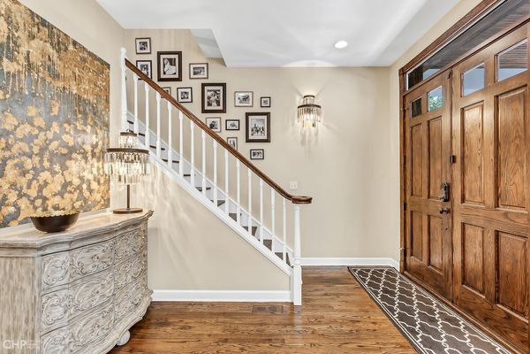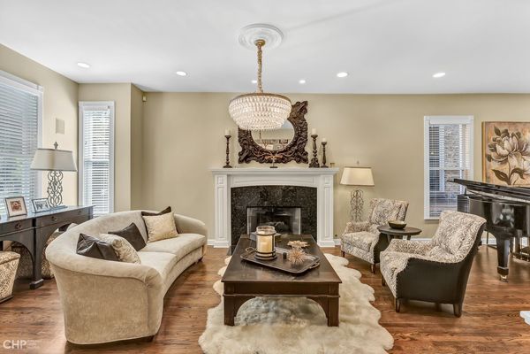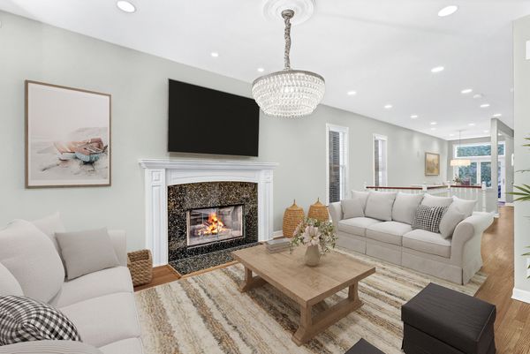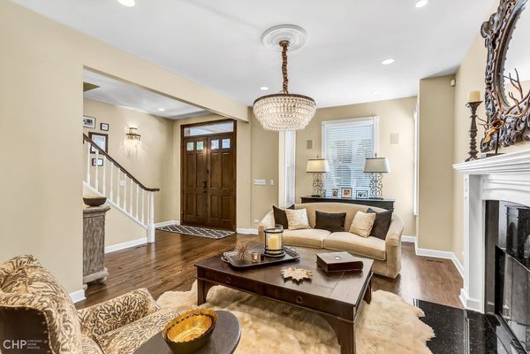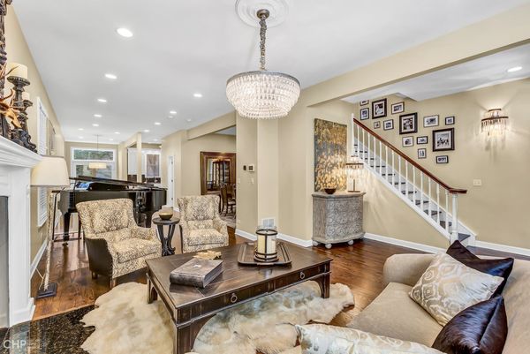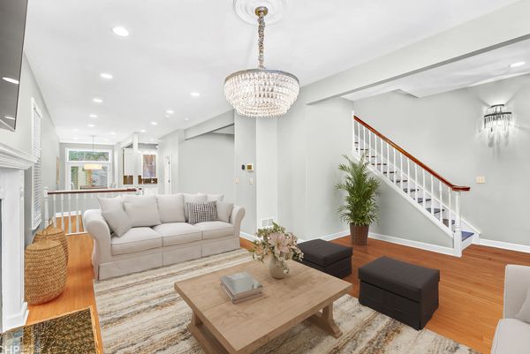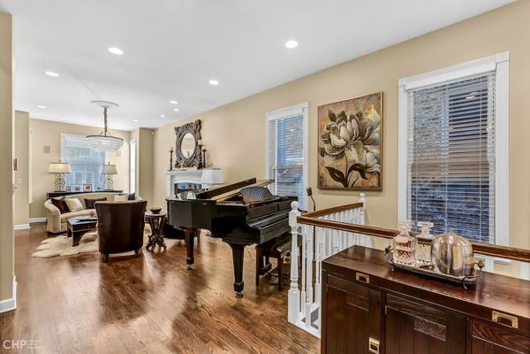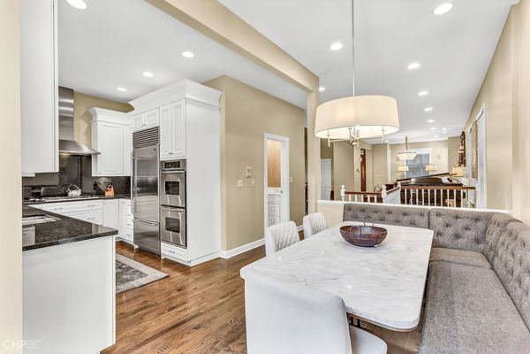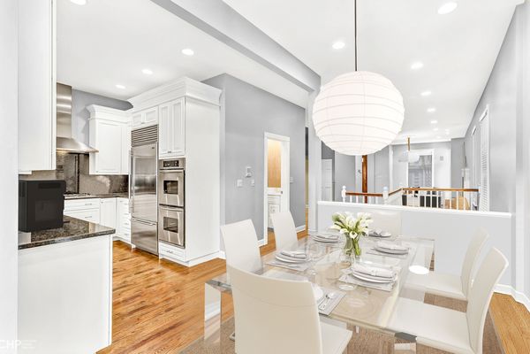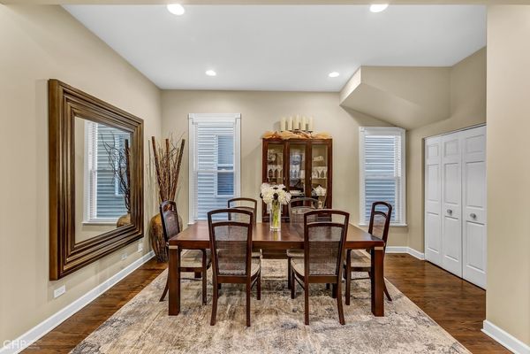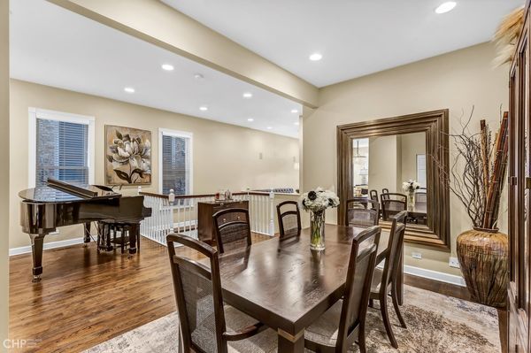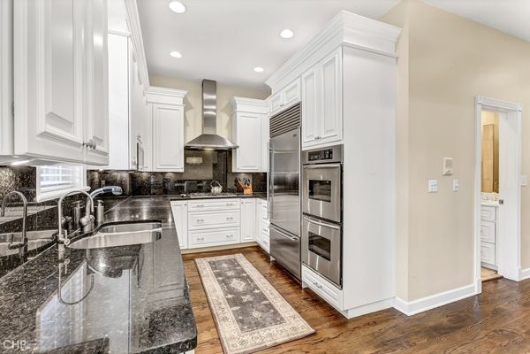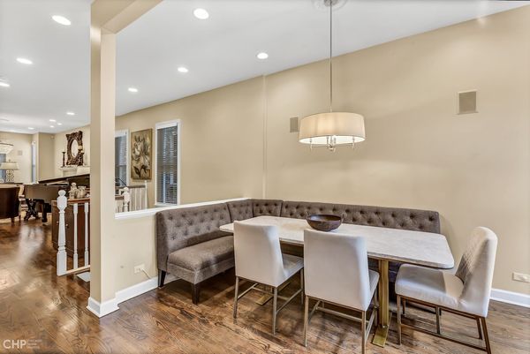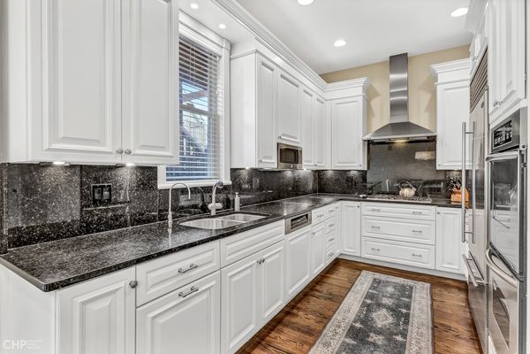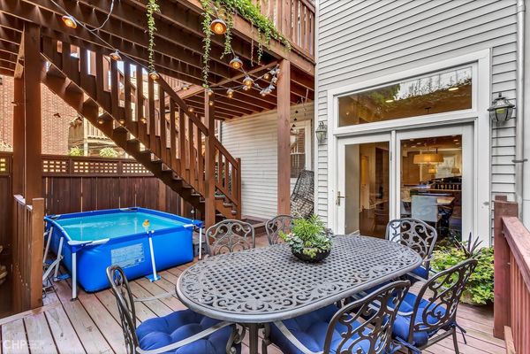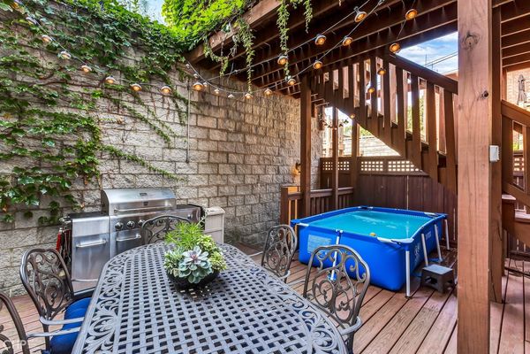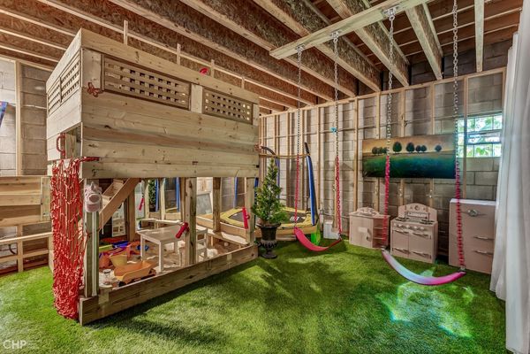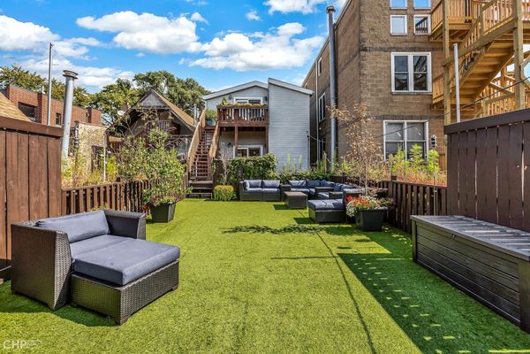3738 N Janssen Avenue
Chicago, IL
60613
About this home
Impressive 4, 500 square foot Single Family Oasis on picturesque tree lined Janssen. 3738 N Janssen is nestled in the heart of Lakeview's coveted Southport Corridor, a mere half block from the acclaimed Blaine Elementary School. Spanning nearly 4, 500 square feet, showcasing well-conceived spaces that set it apart from the average Chicago home. An extra-long, 4-car tandem garage, configured as 2 tandem space, provides room above for an 800 square foot outdoor turfed sanctuary. The front 2 spaces have been transformed into an interior kids playground. With three distinct family rooms, this home is designed for both lavish gatherings and relaxed family enjoyment. Four spacious bedrooms provide peaceful sanctuaries for rest and relaxation. A newly installed office provides the ideal work from home environment. This home has been meticulously maintained throughout the years. Many cosmetic improvements as well that one will have to see in person when visiting. Balancing expansive interiors with approximately 800 square feet of outdoor space, this home offers a seamless blend of comfort and nature, creating a wonderful family home. After dinner you can sit on your iconic front porch and watch the neighborhood go by. Southport Corridor neighborhood is a true urban paradise, combining charm with functionally. Steps to the Brown Line El, renovated Jewel grocery store, and a 1/2 block to 2 awesome playgrounds. Walk to everything on Southport, from your shopping like Krista K Boutique to Lululemon, or take in one of the many restaurants like Ella Elli, Corridor Brewery, Tango Sur, Cafe Tola, or Bodega Sur, or go cheer on the Cubs... all are within walking distance.
