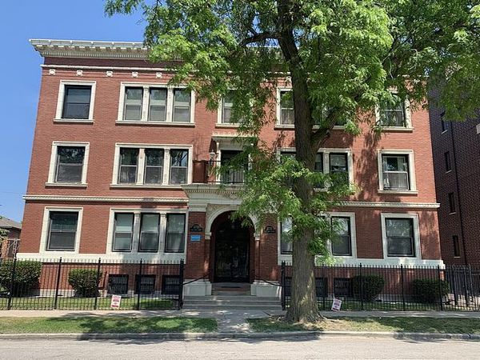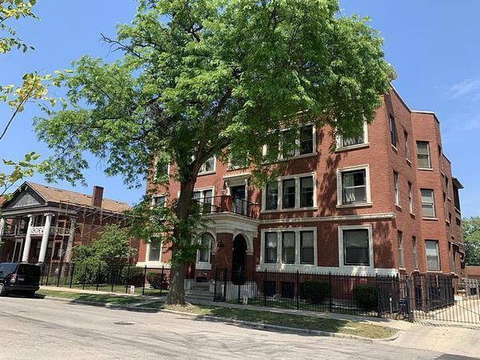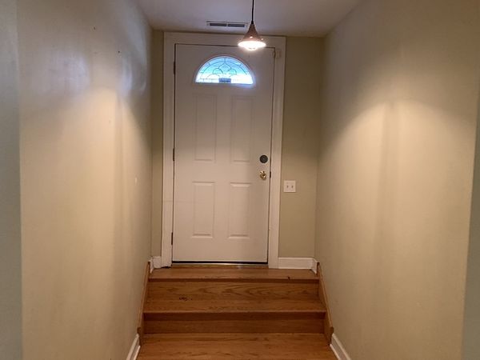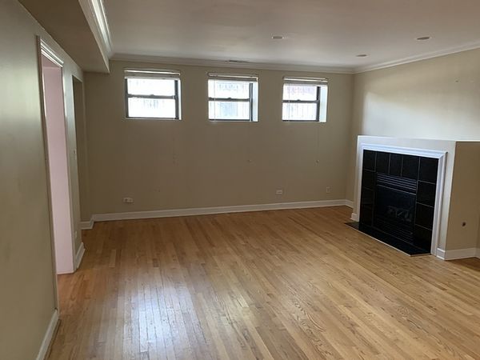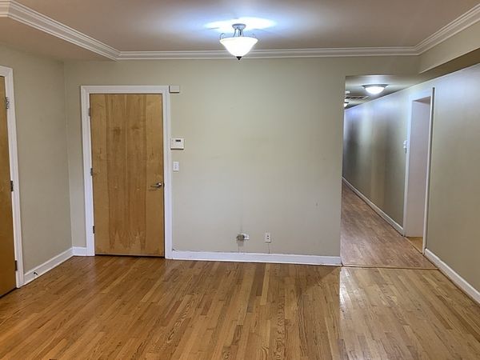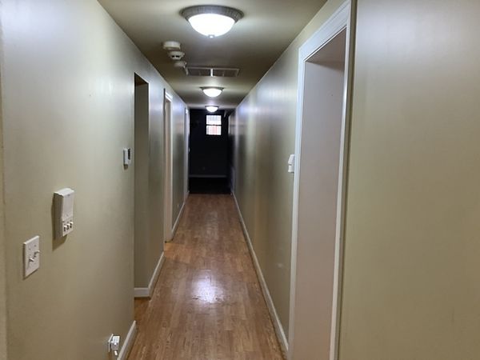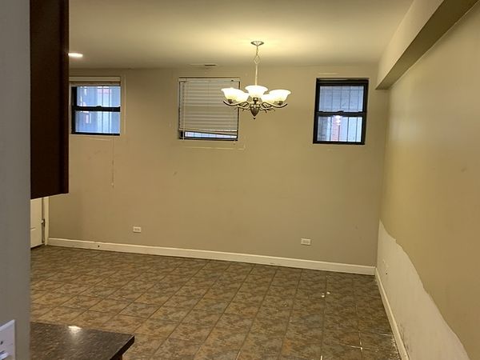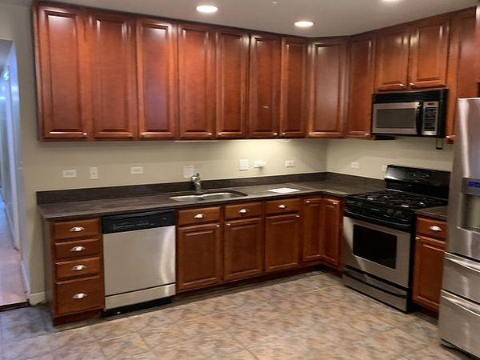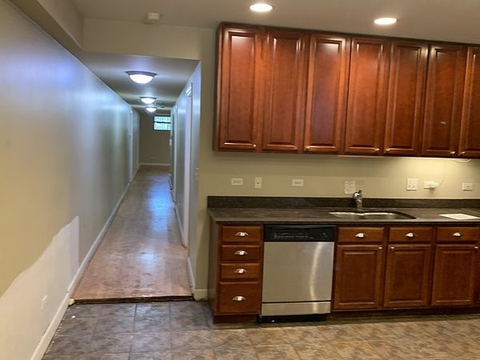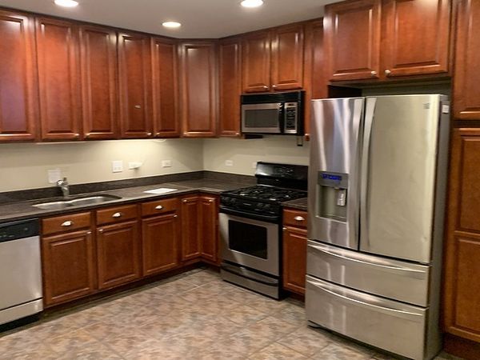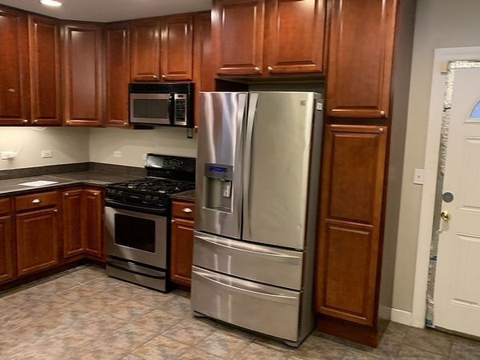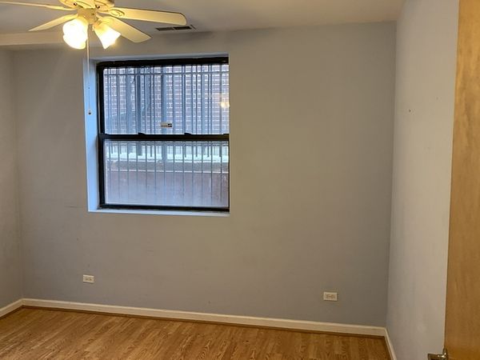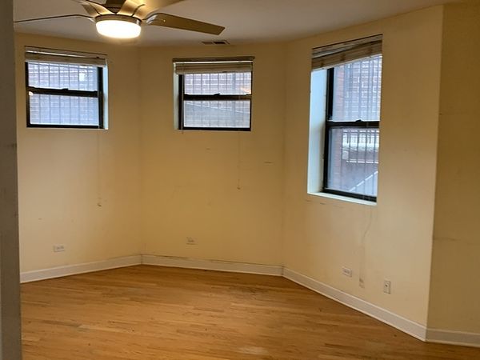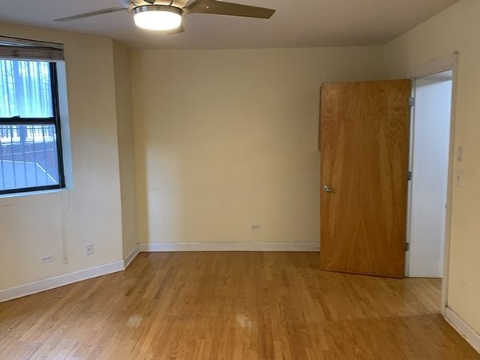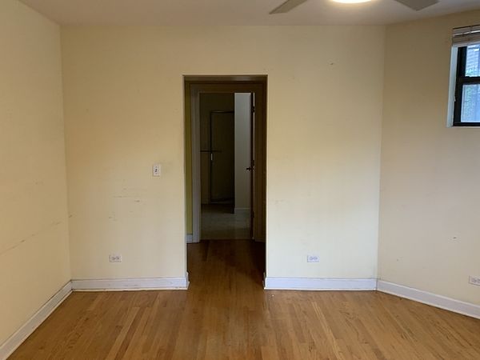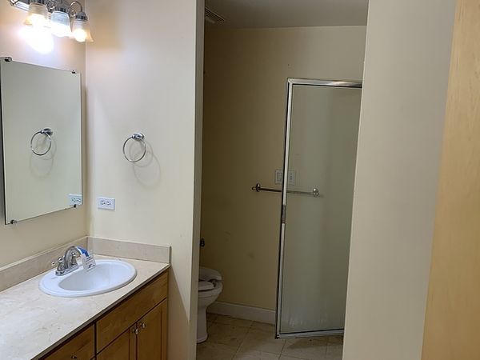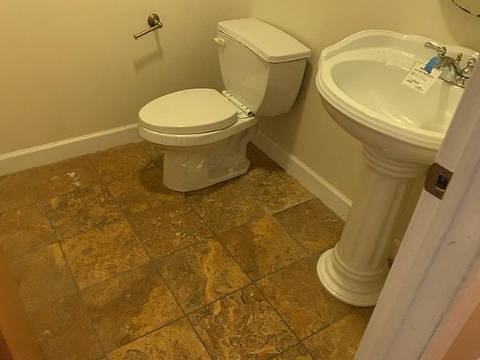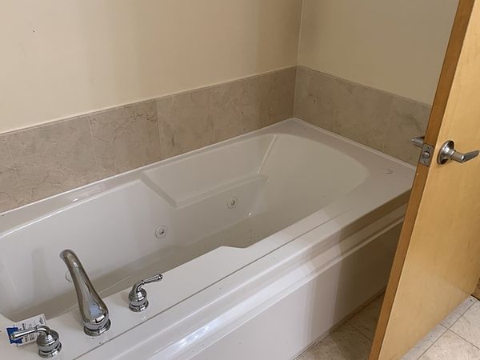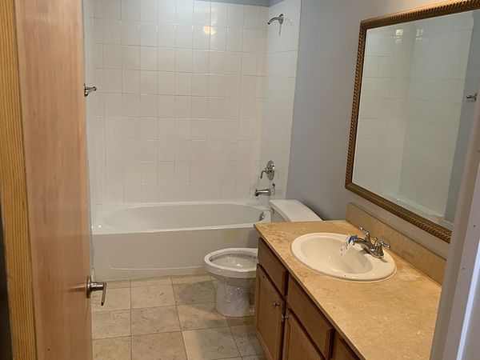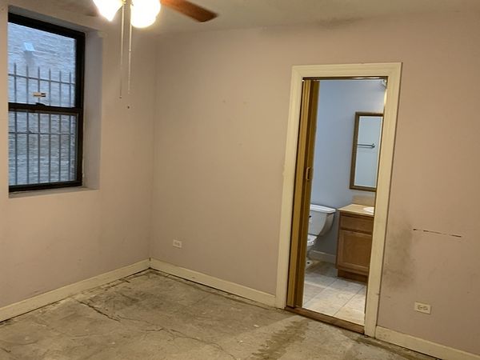3735 S Lake Park Avenue Unit G
Chicago, IL
60653
About this home
Spacious Condo unit located in a beautiful Vintage building on highly desired block of Lake Park. Hardwood Floors, Fireplace in Living Room, In-unit washer/Dryer hookup, generous room sizes and large Eat-In Kitchen with Granite Countertops, 42" cherry Cabinets and recessed Lighting. Primary Suite has private Bath with separate Shower, Jacuzzi Tub and double Sinks. 5 minutes from Lakefront, Beach and Park. Close to Shopping, Transportation, Du Sable Lake Shore Drive and minutes from Downtown Chicago. HUD Case 138-075808, Insured Status: IE (Insured with Escrow). Subject to Appraisal. Property is owned by the US Dept of HUD. HUD Homes are sold "AS IS". Seller makes no representations or warranties as to property condition. Equal Housing Opportunity. Pre-1978 LBP. Seller may contribute up to 3% for buyer's closing costs, upon buyer request.
