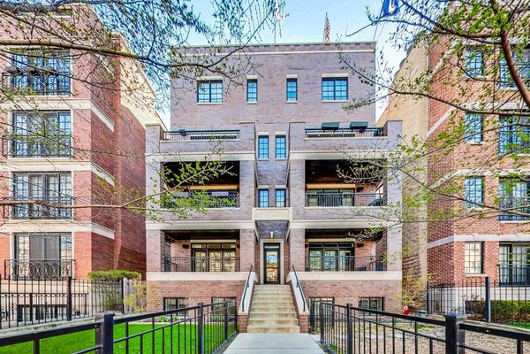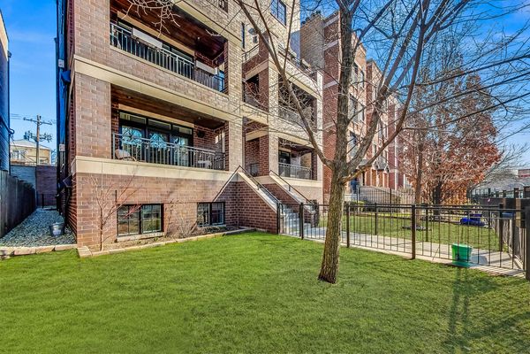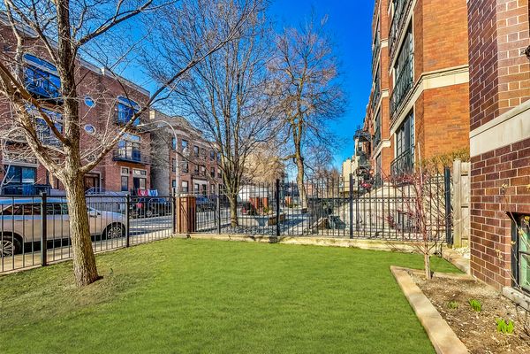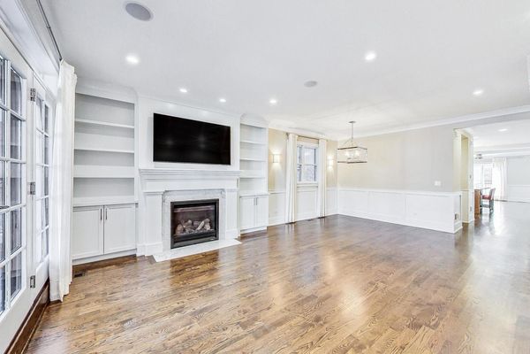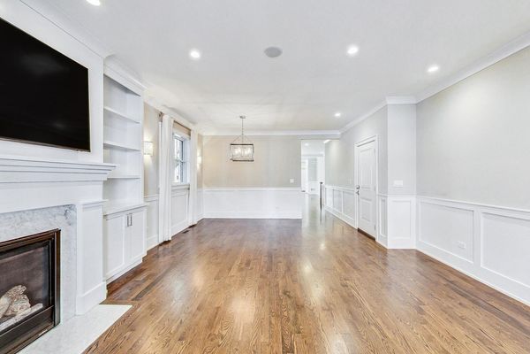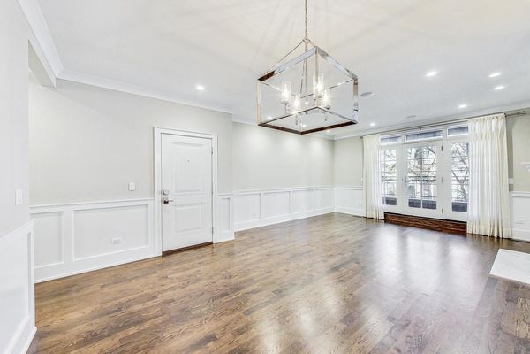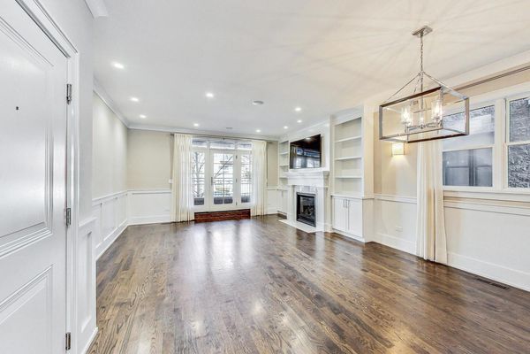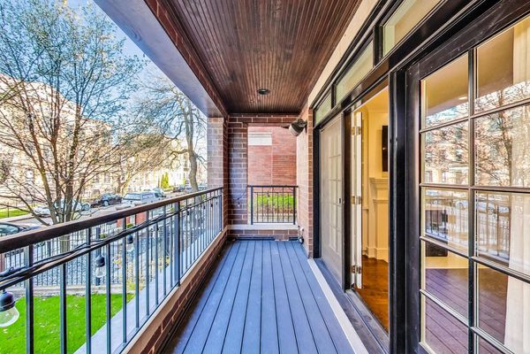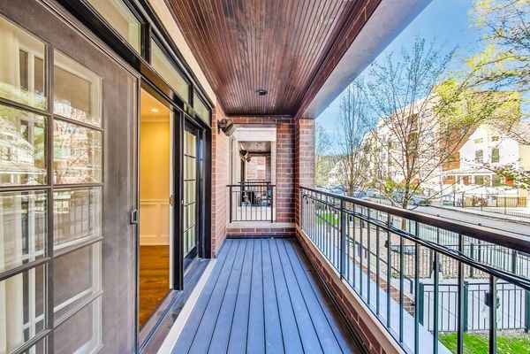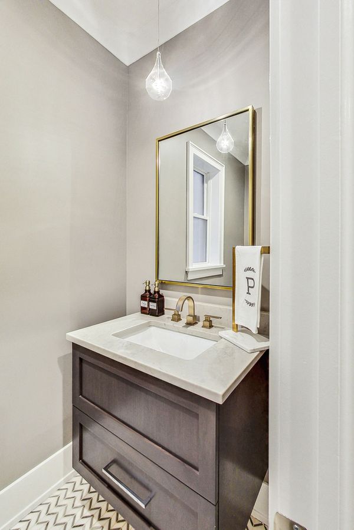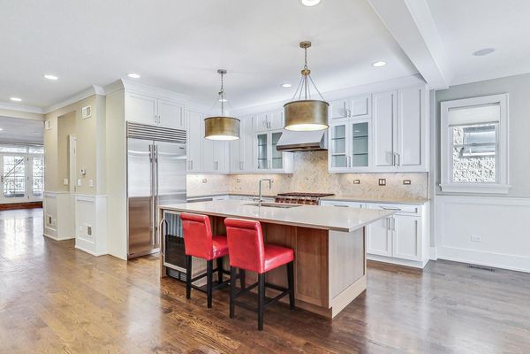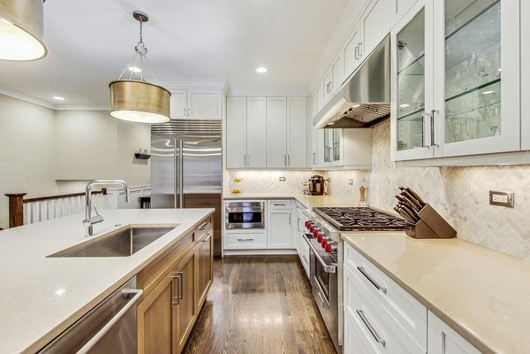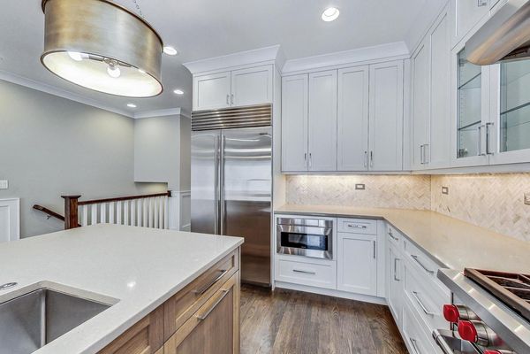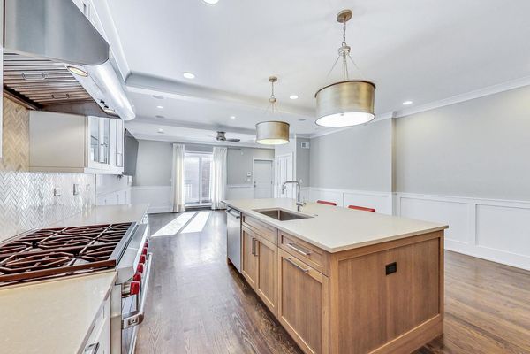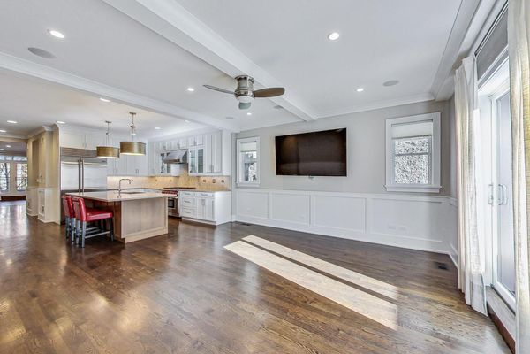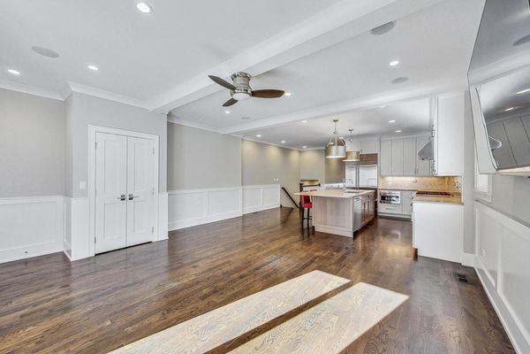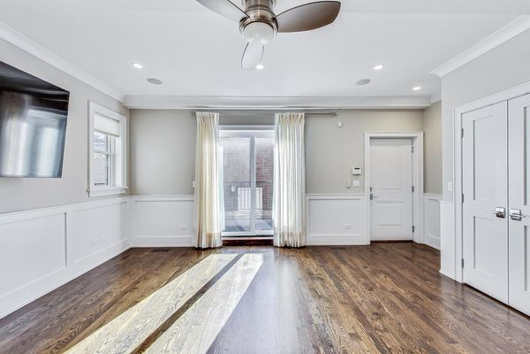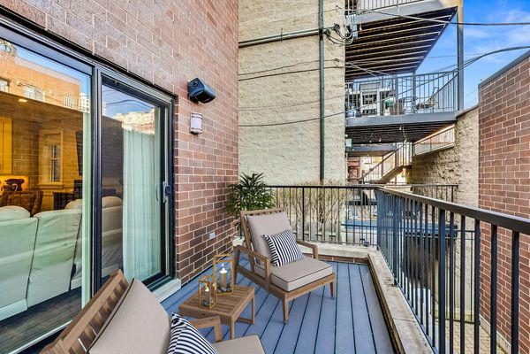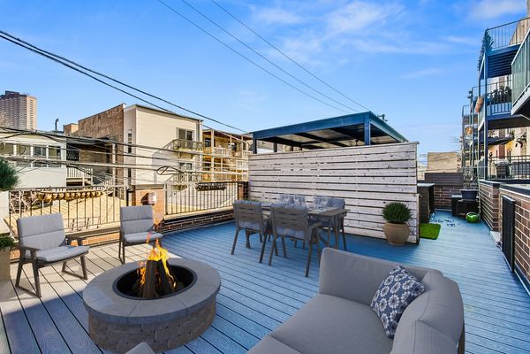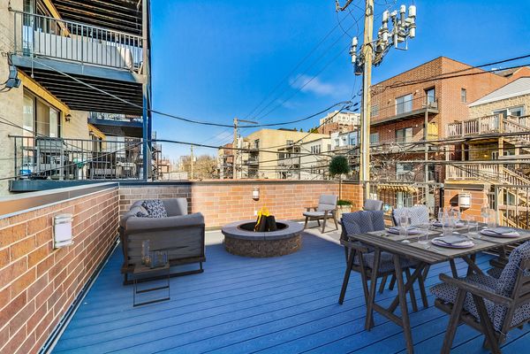3729 N Wilton Avenue Unit 1N
Chicago, IL
60613
About this home
Like new construction in this exceptional 3 Bed/3.1 bath DUPLEX DOWN with PRIVATE ROOFTOP DECK OVER GARAGE and garage parking in a wonderful East Lakeview location! This ALL BRICK construction home has 4 separate outdoor spaces designated to the unit! The condo lives like a single-family home at 2600 sq ft, with a thoughtfully designed floor plan showcasing hardwood floors, beautiful wainscoting, moldings/trim work, solid wood doors and custom built-ins. The large sunny, open living room features a gas fireplace with custom built-in cabinetry plus glass paneled doors that open to a private balcony overlooking your private gated front yard! YES, this area has a gated entry and is designated/deeded to this unit - perfect for a dog-play area, or the horticulturist with landscape goals! The living room includes a separate dining area and tucked away off the hallway is a stylish powder room with custom tile flooring and vanity (2 pantries for storage right outside bathroom in hallway). The stunning kitchen has upgraded white cabinetry, a marble herringbone backsplash, professional Sub Zero, 6-burner Wolf stove (vents out) and Bosch dishwasher, quartz countertops. The oversized island has additional seating and a wine /beverage fridge. There is an enormous amount of kitchen cabinet space plus the 2 separate pantries. The additional family room off kitchen makes this a perfect space for entertaining! There are sliding glass doors directly off family room opening to a 15 x 7 private deck with room for a gas grill and seating - but if more space is needed for Al Fresco dining you are steps to attached stairs leading to a private 20 x 19 garage roof deck (all decks have TREX decking)! The lower level boasts heated floors throughout with 3 bedrooms and 3 full baths. The primary bedroom features a large organized walk-in closet and spa-like ensuite bath with dual vanities and a luxurious steam shower with rainfall head and tranquil soaking bubble tub. Down the hall is a second generously sized bedroom with ample closet space and full ensuite bath. Rounding out this level is a third bedroom, a full bathroom and separate laundry room with counter top sink area for folding clothing and additional built-in cabinets and space to hang clothes. Additional features: (total of 10 organized closets/pantry space in the home) 3 decks, speakers/wired for full house surround sound inside and outside, alarm system, intercom access. Garage parking and a separate walk-in storage unit included. Nestled between Lake Michigan and Southport Corridor, this home is within minutes to the lakefront, Lincoln Park, Gill Park Rec Center & Kelly Playlot Park, Montrose & Belmont Harbors + dog beaches, and Sydney Marovitz Golf Course. Easy access to public transit, Wrigley Field, Clark/Broadway/Halsted and Southport shops, restaurants, nightlife and grocery. Enjoy the very best of urban living in this exceptionally desirable home!
