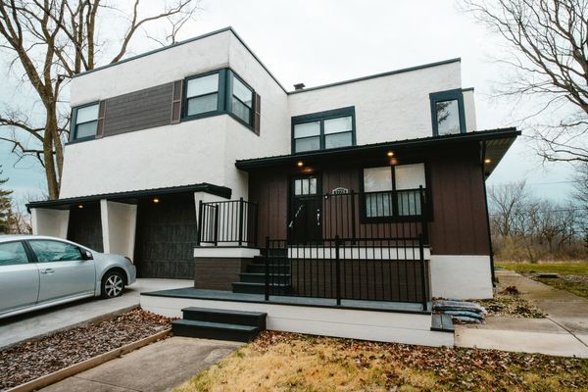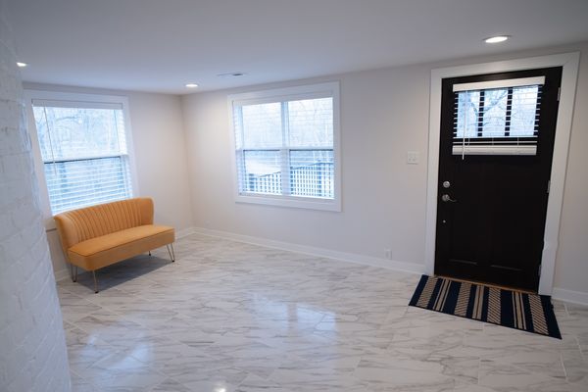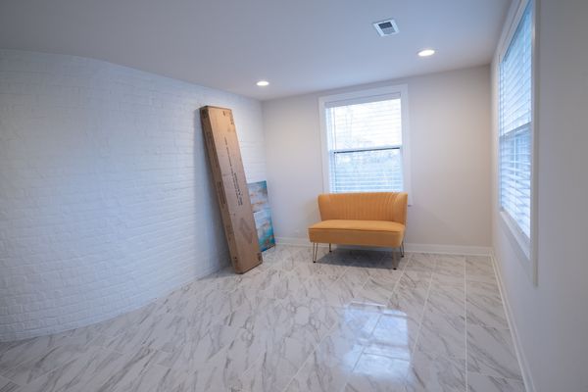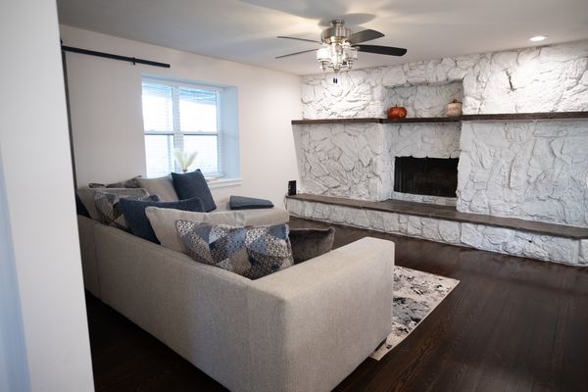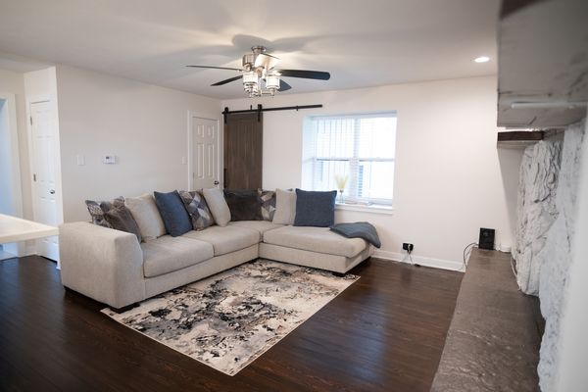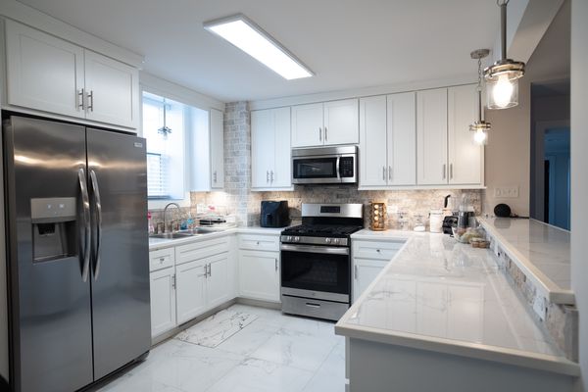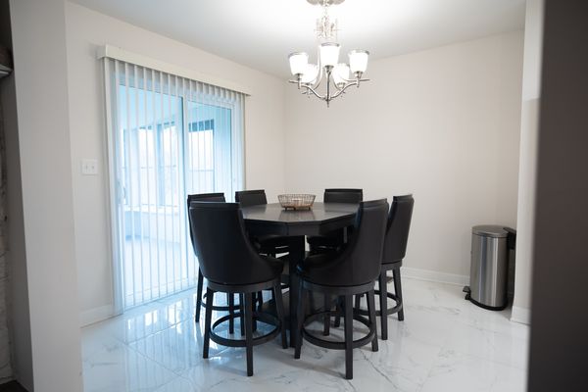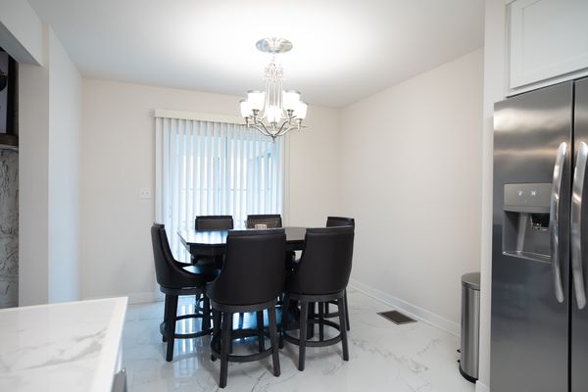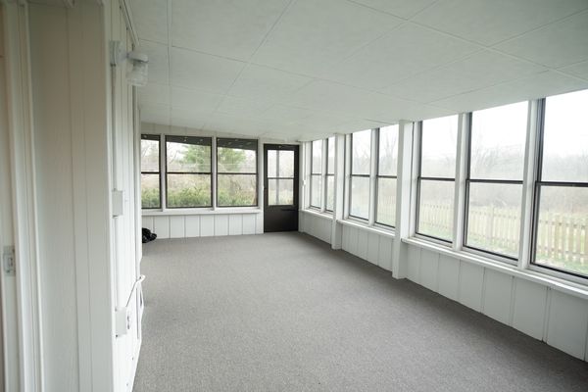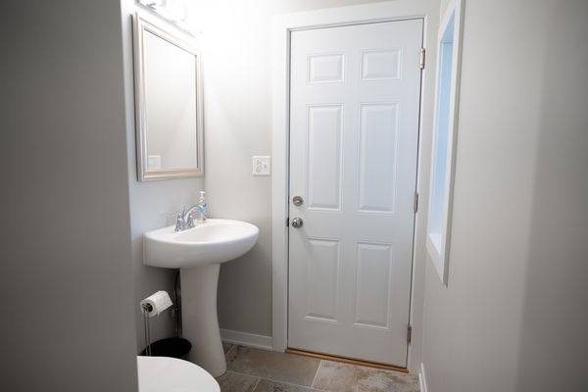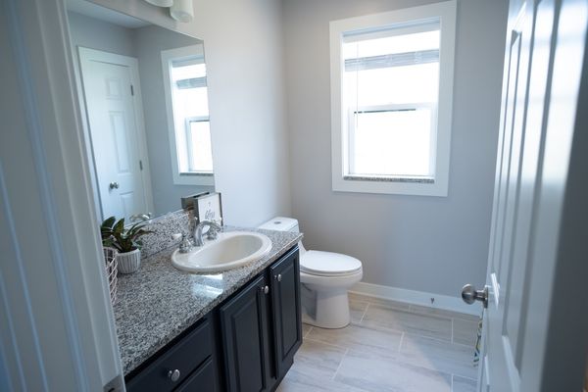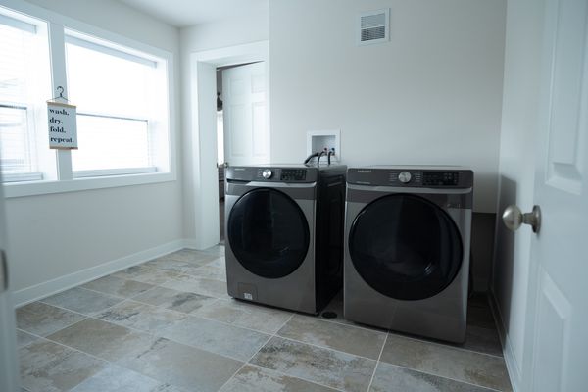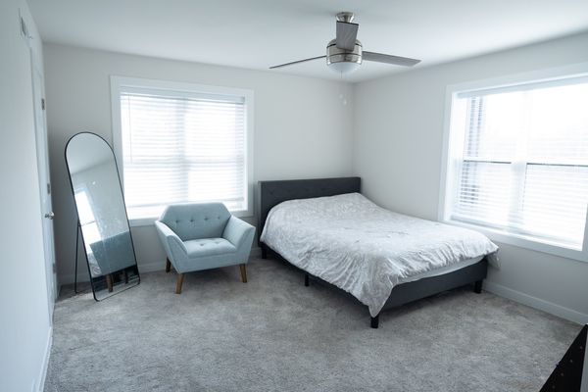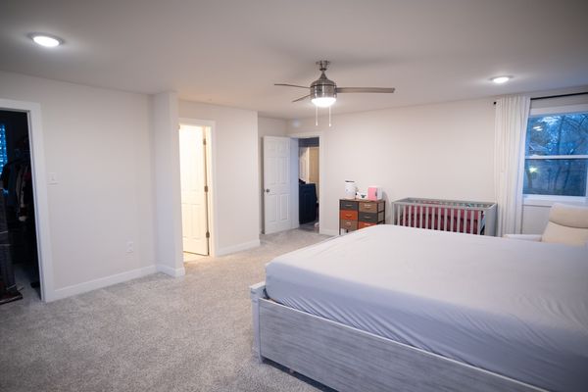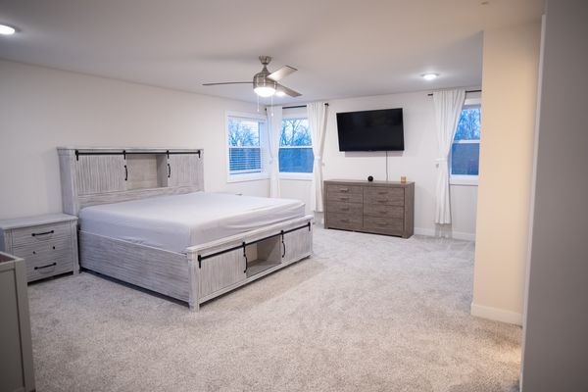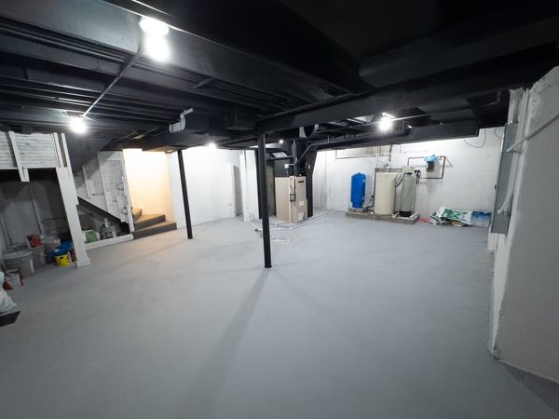3728 Cooper Place
Crete, IL
60417
About this home
Seller Offering up to $8, 000 towards buyers Closing Costs with a competitive offer, Schedule Today! Come check out this stunning fully updated 2 Story home, on 1.5 acres. Fully rehabbed in 2021, This property features many charming details and amenities, that will offer comforted living. Be enamored by the secluded feel of country living, but having accessibility to metropolitan amenities such as shopping, city commuting, and recreation minutes away. Be welcomed to a fully updated large foyer/mudroom which can be used as additional entertainment space. Living room features hardwood flooring, with a wood burning stone fire place. Kitchen offers new cabinets, stainless steel appliances, and tons of counter space. Entertain guest with an added sunroom, built off of the kitchen area. This home also features 3 spacious bedrooms, including a master en suite with private bath and double vanities, deep closet space, and conveniently located laundry space off of the master bedroom. This home is nestled in the Lincolnshire Estates subdivision with views and accessibility to the Lincolnshire Country Club and Golf Course. Make your appointment today.
