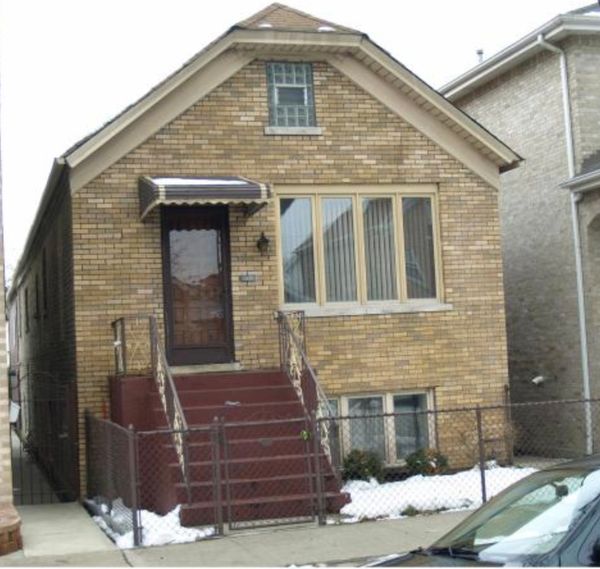3727 S Lowe Avenue
Chicago, IL
60609
About this home
This large single-family home boasts an expansive layout with over 2600+ square feet of finished living space, providing ample room for a large multi-generational or extended family to flourish. As you step through the door into a spacious, naturally-lit, open living room/dining room combo. As you approach the charming facade, you'll be greeted by a meticulously landscaped front yard, setting the tone for the warmth and comfort that awaits within. Step through the front door into a spacious foyer that seamlessly connects to the heart of the home, a sprawling living room bathed in natural light streaming through large windows. This residence offers a remarkable 10+ rooms, ensuring that everyone has their own space to retreat and unwind. There are 3 bedrooms upstairs and 2 extra rooms and wet bar downstairs. There are 3 bathrooms (with one downstairs) as well. One of the highlights of this property is the versatile floor plan, which accommodates multi-generational living seamlessly. Whether it's aging parents, adult children, or guests, the home's layout offers flexibility and privacy for every member of the family. The additional rooms can be transformed into home offices, hobby spaces, or playrooms, catering to the diverse needs of your loved ones. The price is comparable to the ample space it provides if you compare number of rooms and square footage. With the wide range of tastes this house could accommodate, the seller wants to sell AS-IS leaving re-designing to the next owner. Don't miss out on a residence where generations unite, and memories are made.
