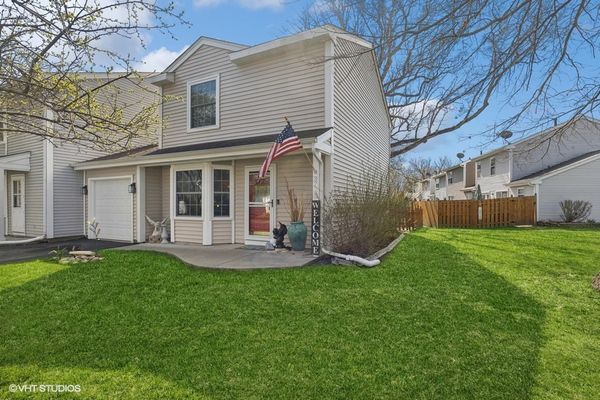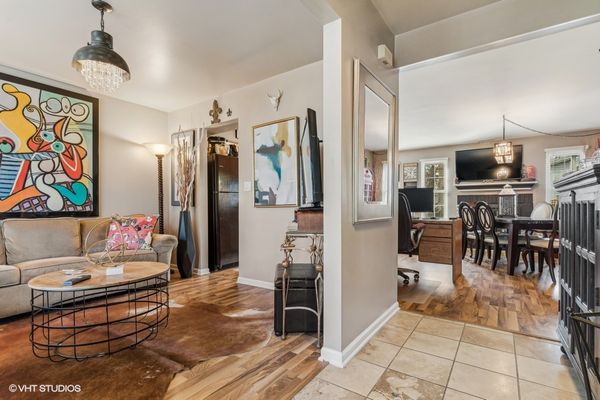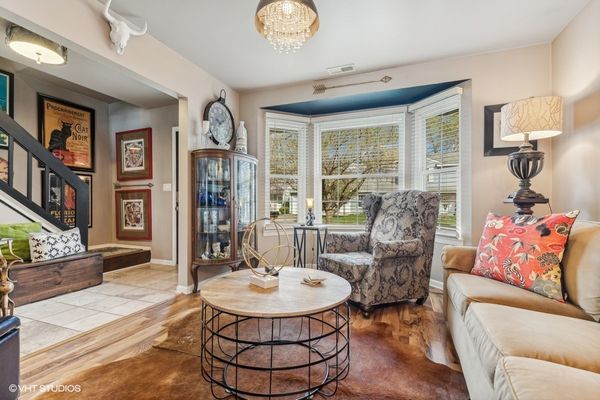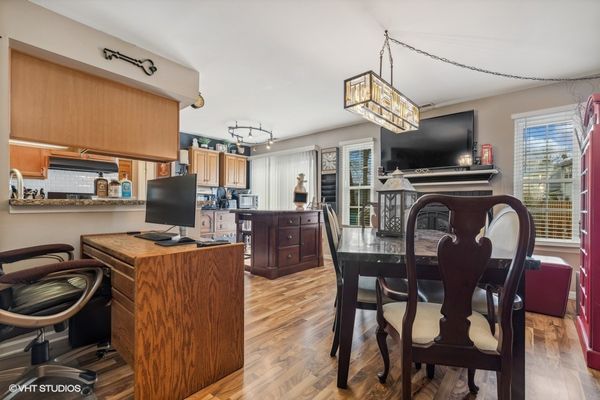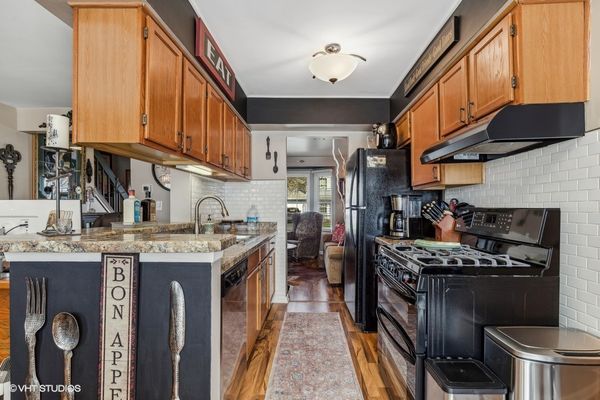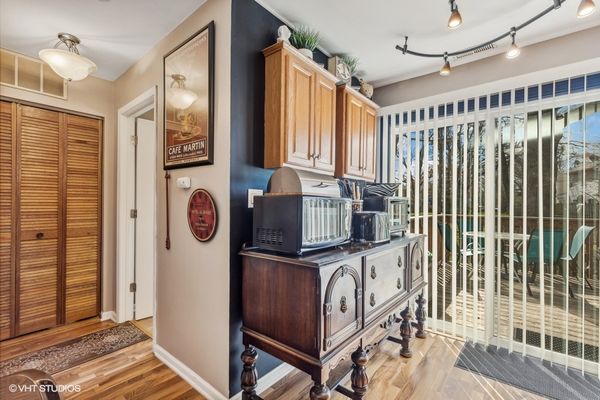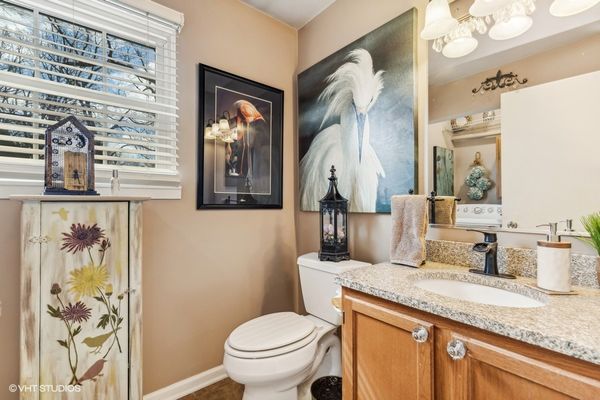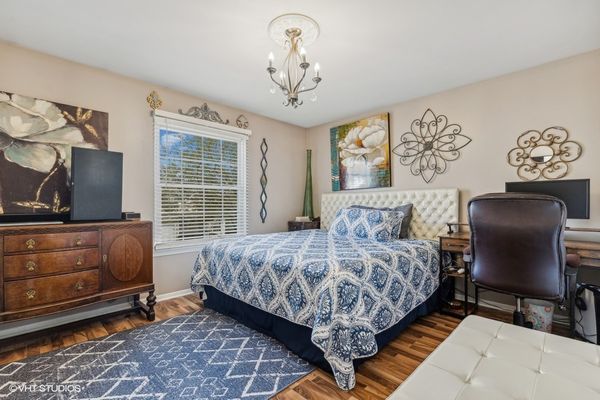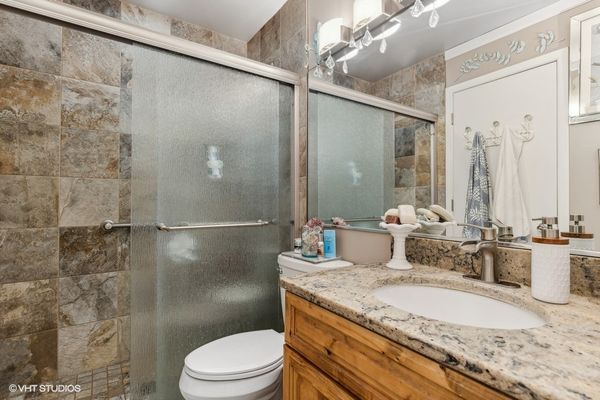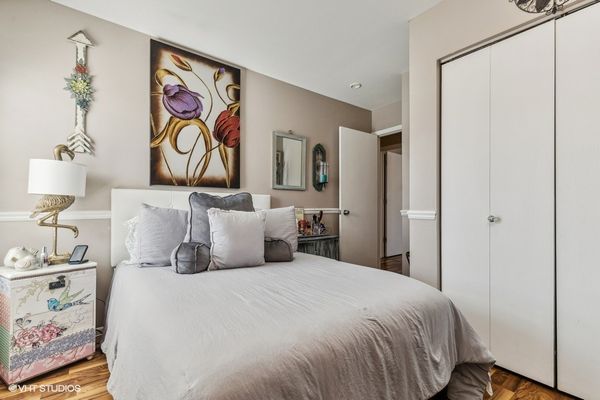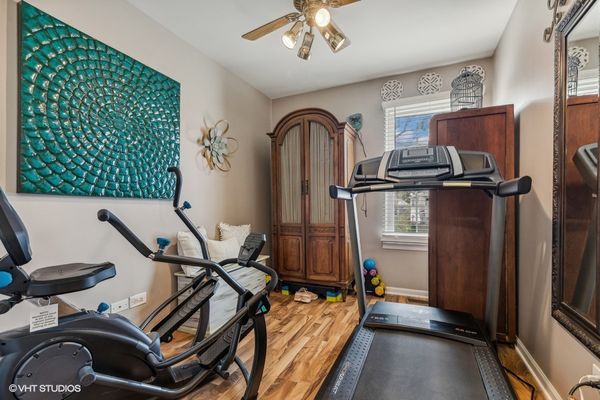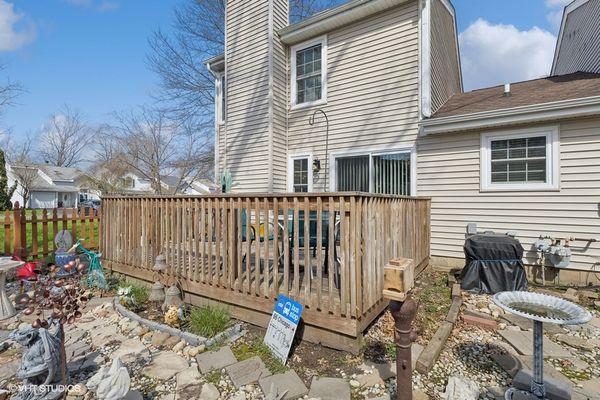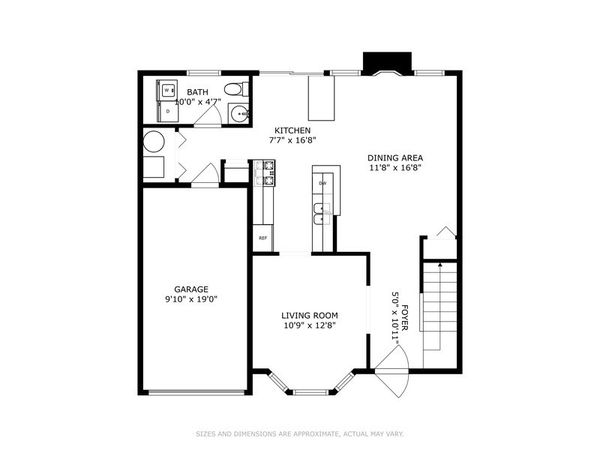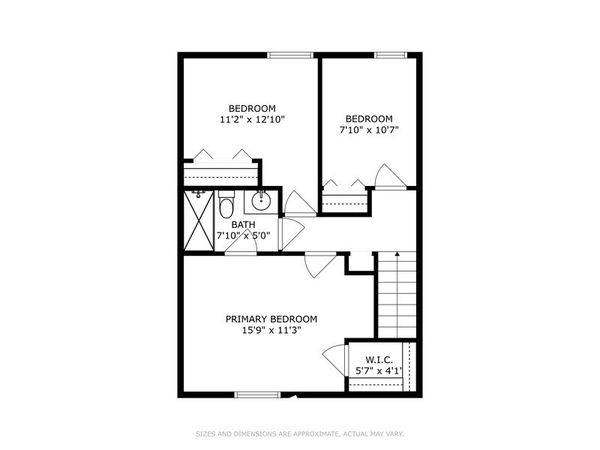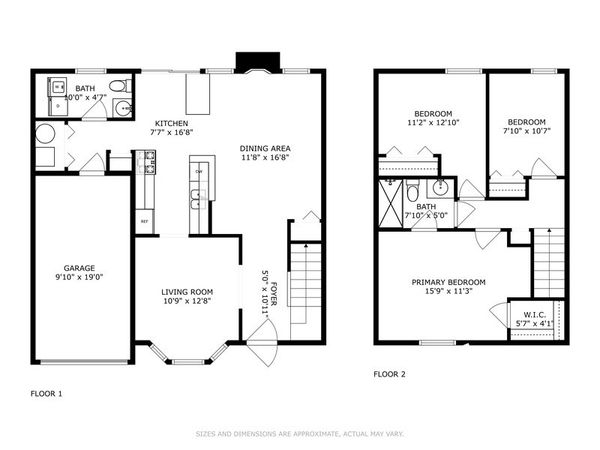3725 Linden Drive
Island Lake, IL
60042
About this home
This beautiful 3 bedroom 1 and 1/2 bath end unit Townhouse is a homebuyer's dream. This townhouse was built in 1990 and has gotten major upgrades within the last 8 years. From the laminate flooring to the furnace, air conditioning and windows (see feature sheet). The main level has a wonderful and quaint living room and off the kitchen there is a lovely dining area with a fireplace and a half bath and laundry room and a sliding back door that leads out to the back deck large enough to entertain and barbeque. At the top of the stairs leading to the 2nd level there are 3 bedrooms and a full bath. In the primary bedroom there is a walk-in closet and an entrance to the bathroom. The other 2 bedrooms have nicely sized closets. As you enter the maintenance free backyard you will see a beautiful rock garden with a paved path, and a 4x6 foot area with artificial turf. With this property being an end unit, you'll find that there is a large, grassed area next to the home within eyesight of both the front and back yard. This is home was lived in and loved for years and we hope that you and your family will make as many memories as the current homeowner has.
