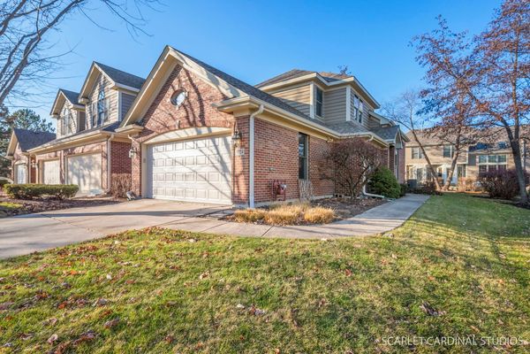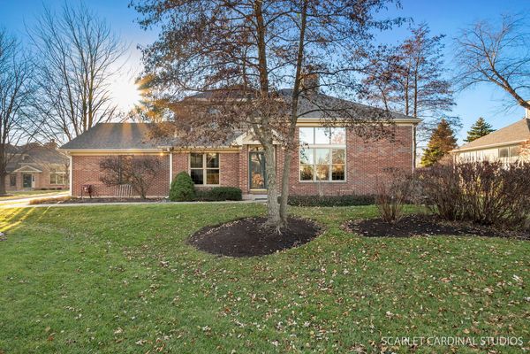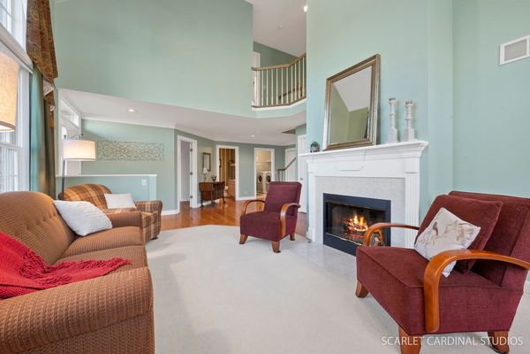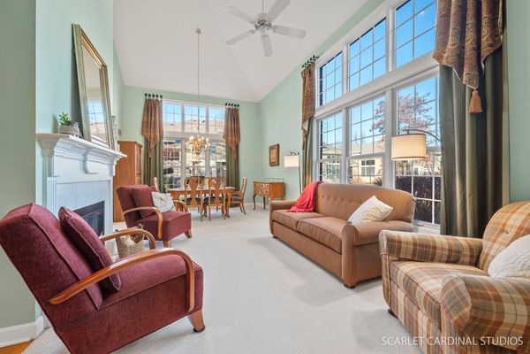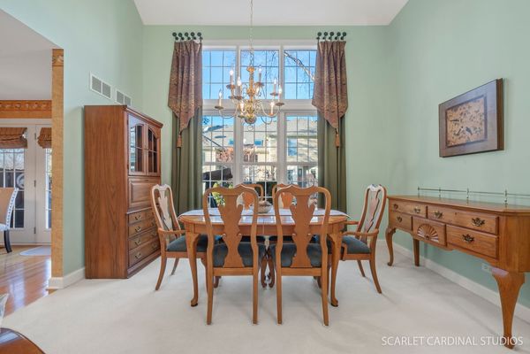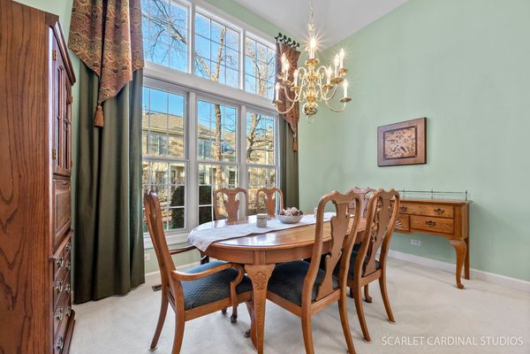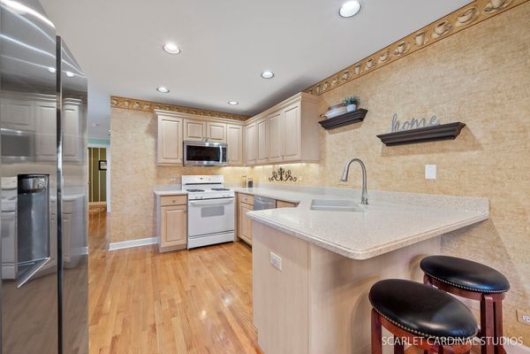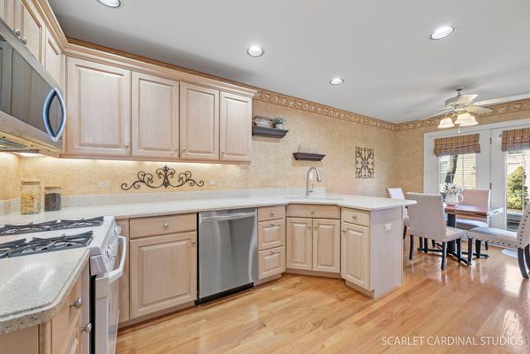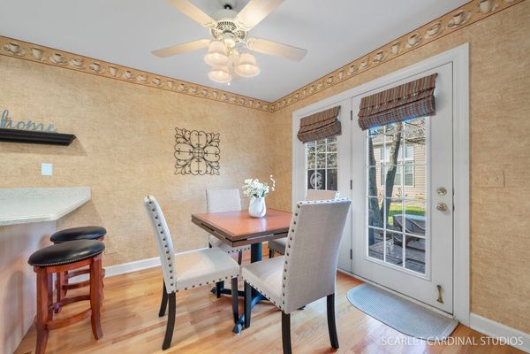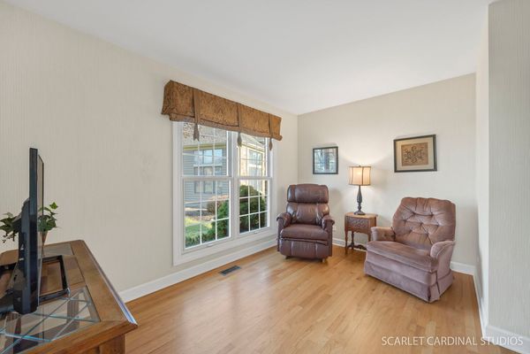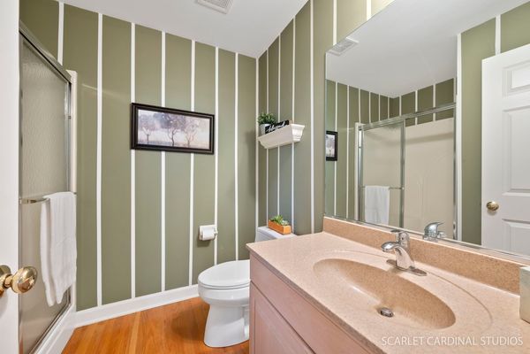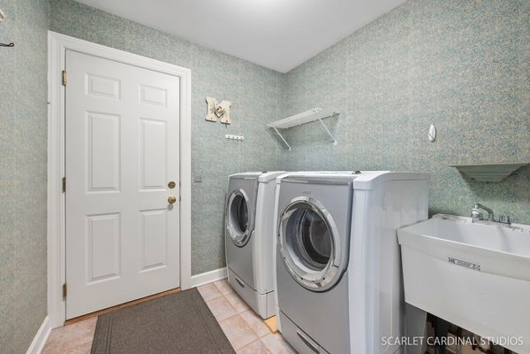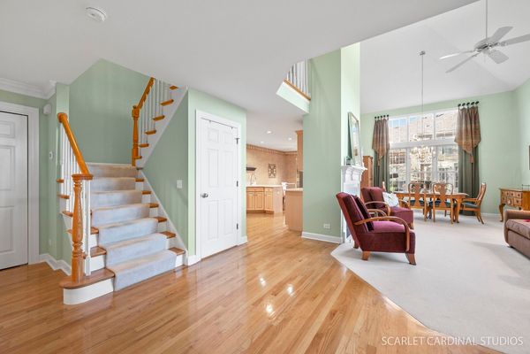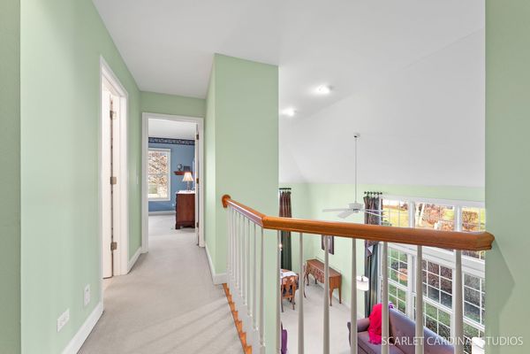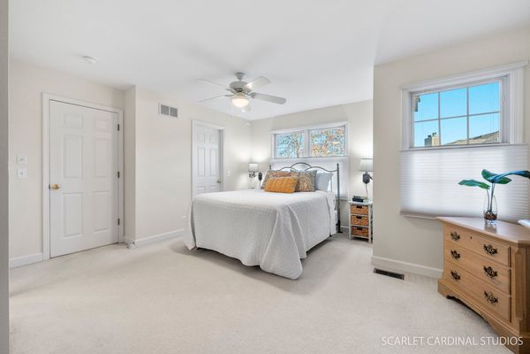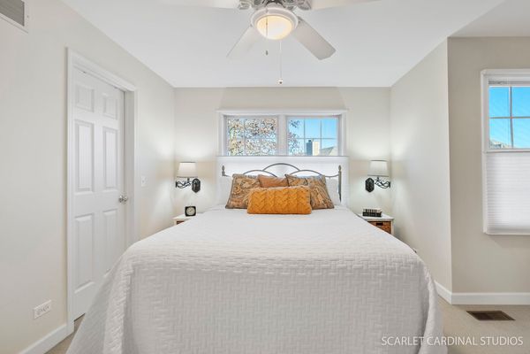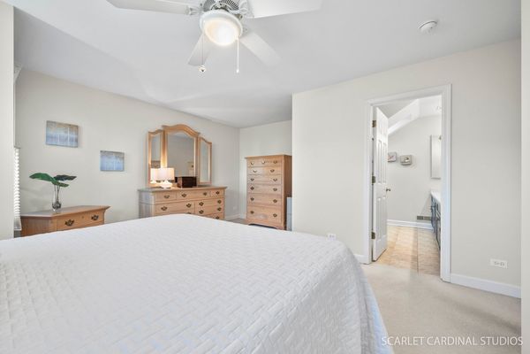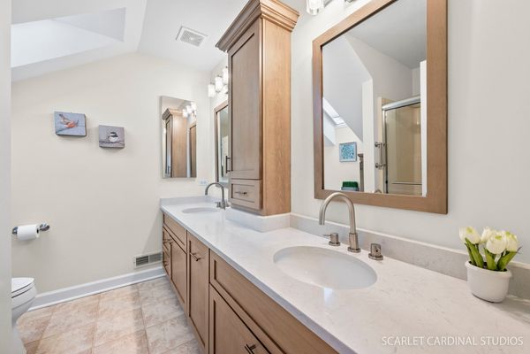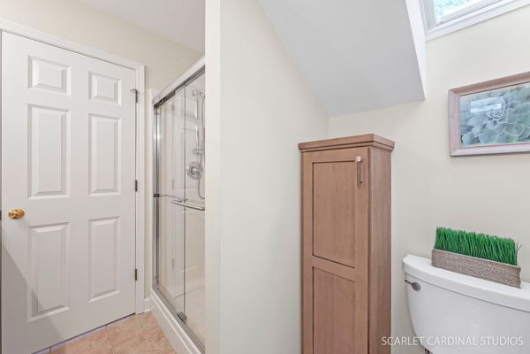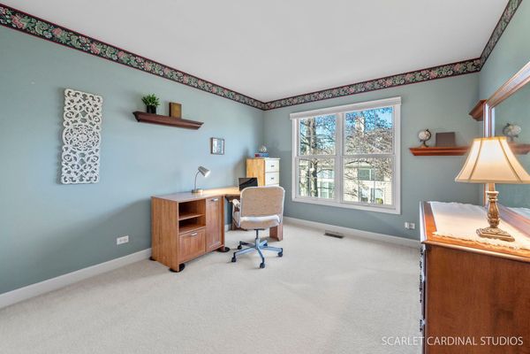3724 King George Lane
St. Charles, IL
60174
About this home
Put this fantastic townhome on a premium end unit lot with green views on your must-see list! You will notice from the moment you step inside the quality of construction and the original owner's meticulous care from the Pella Windows to the custom upgrades. The first-floor den could also be used as a main floor bedroom with the nearby 3rd full bath. The main floor has an open floor plan with the living and dining room areas with gorgeous sundrenched views from the 2 story windows showcasing the beautiful open surrounding professionally landscaped grounds. Lovely hardwood flooring and white trim and doors. The Kitchen boasts maple cabinetry with crown molding, canned lighting, solid surface counters, under cabinet lighting, newer appliances including refrigerator, dishwasher, and microwave. The dinette opens to a beautiful stamped concrete patio with a privacy fence and gas grill connection. The 2nd floor has 2 full bedrooms and 2 full baths including a wonderful primary bedroom with walk-in closet, and updated primary bath with skylight, dual sinks, and linen cabinets. The 2-car attached garage has a water spigot for easy access car washing and an upgraded insulated garage door with newer garage door opener. There is a full unfinished basement ready for your storage or finishing needs. Many of the large ticket items have been replaced: Air Conditioner (2019), Furnace (2020), Water Heater (2021). Central Vacuum is included. The main floor laundry room with a sink is so handy. This is a fantastic community location as well - so close to stores, restaurants, stores, and with convenient guest parking. Welcome Home!
