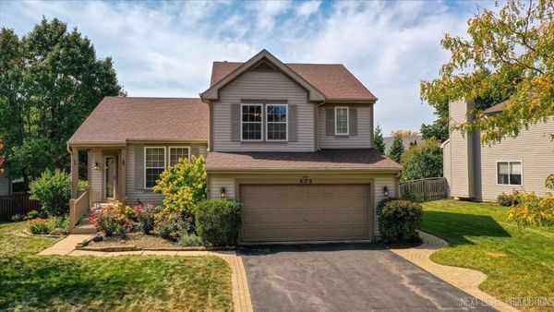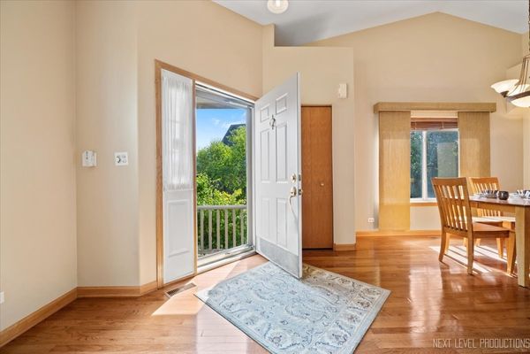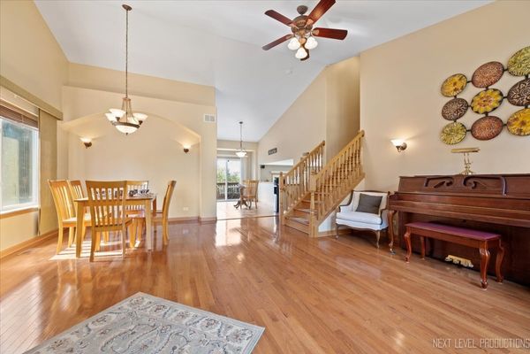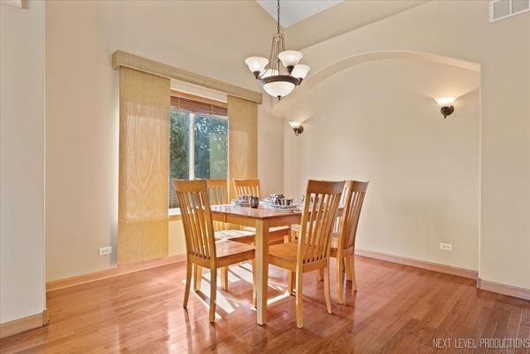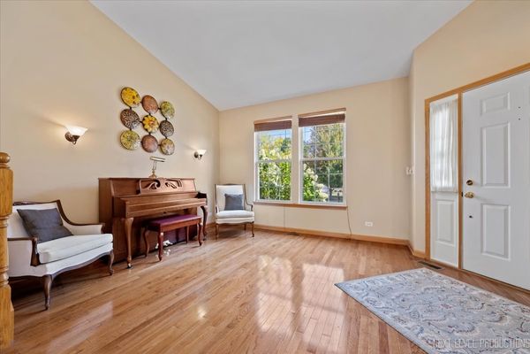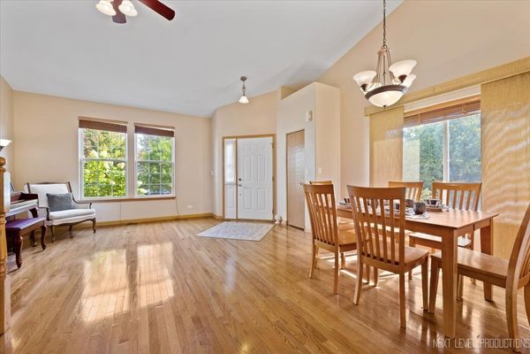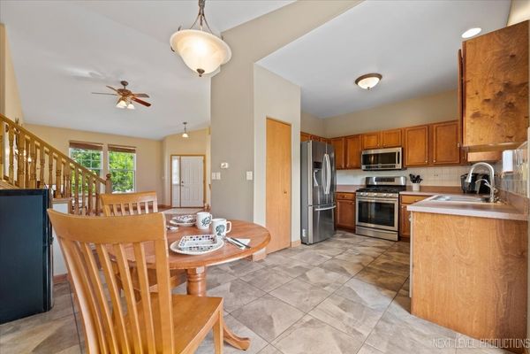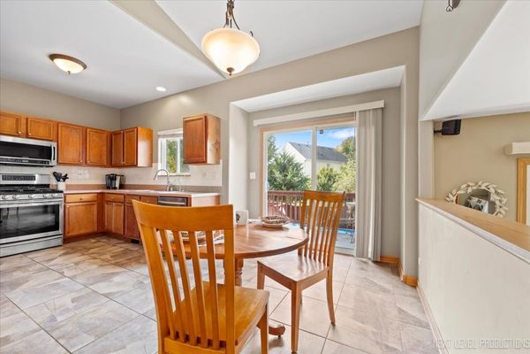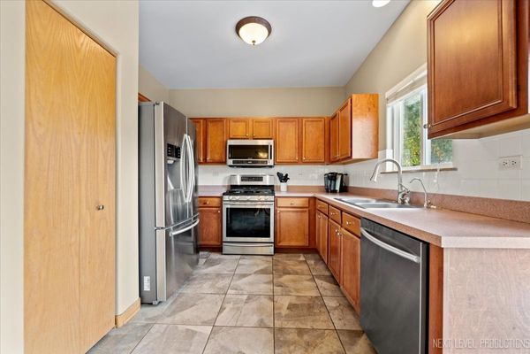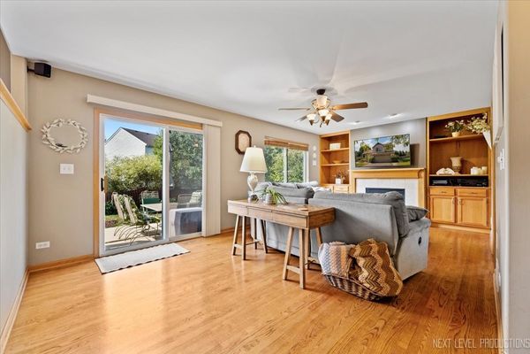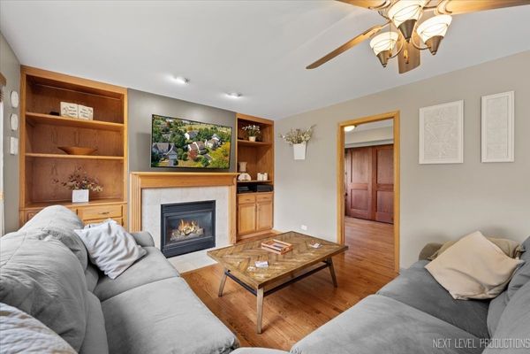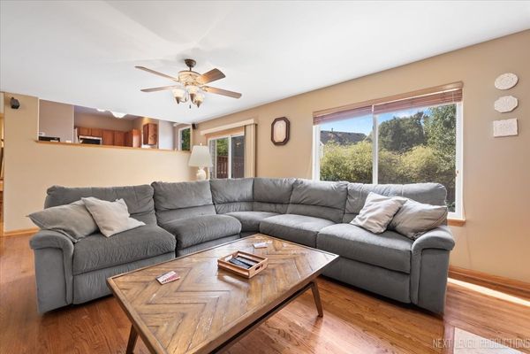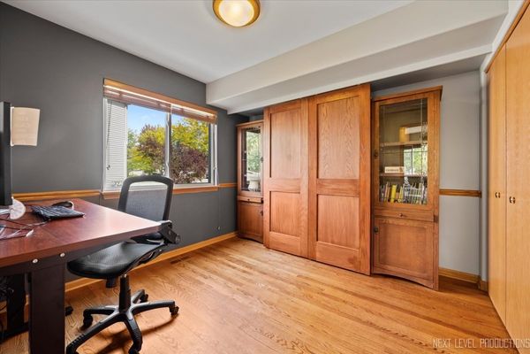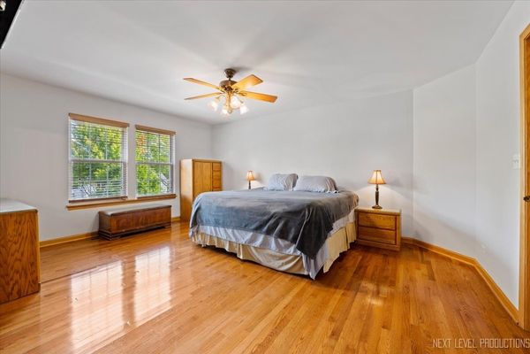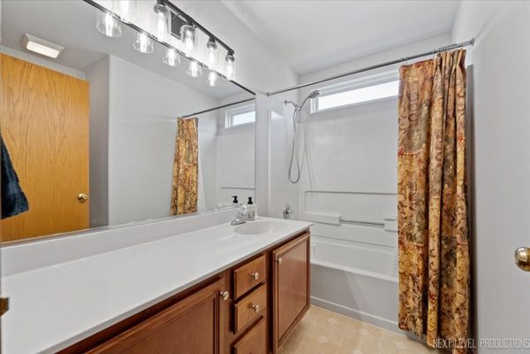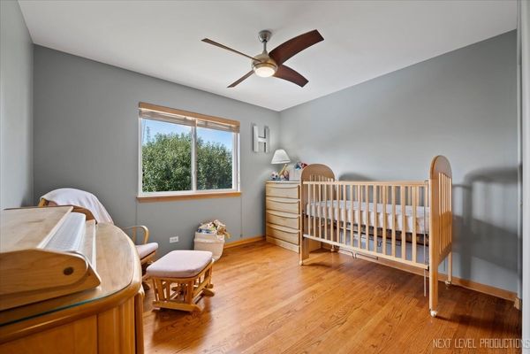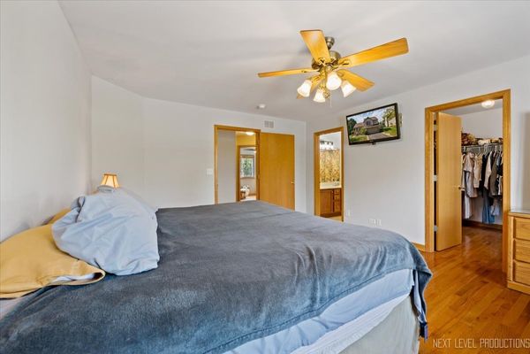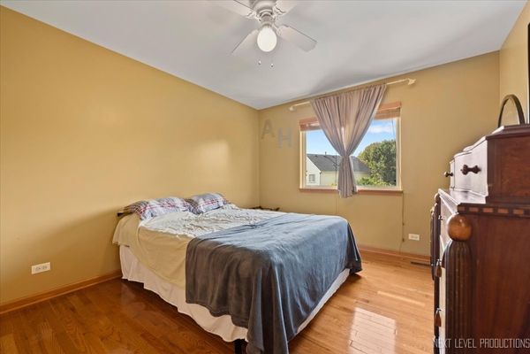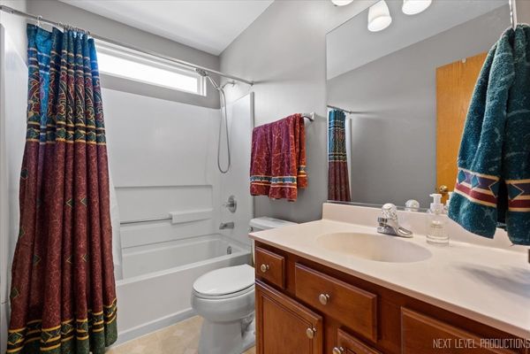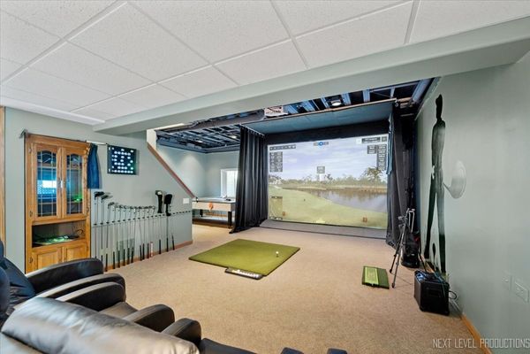372 Messenger Circle
North Aurora, IL
60542
About this home
The seller has enjoyed every minute of raising their family and making the best friends in this neighborhood, but now it's time for someone else to enjoy. This stunning home, built in 2000, welcomes you with an open floor plan and four living levels. There is so much to discuss, but make sure to peek at the basement photos! The basement has 10ft ceilings, which allows them to have a golf simulator that the seller will consider leaving. When entertaining, you never need to leave the basement as it has a full kitchen to whip up some appetizers for the big game, a full bath, and a 5th bedroom. 372 features warmly painted walls and vaulted ceilings throughout the first floor. Hardwood flooring spans most of the home, adding a touch of elegance. The kitchen is designed for the home chef, with lots of countertop space, an abundance of cabinetry, a closet pantry, and a spacious eating area. All those Stainless-Steel appliances will stay with the home. The family room is the heart of the home, showcasing a built-in entertainment center and a cozy gas fireplace. Also on this level is office space, and the Murphy bed behind the sliding doors makes it super versatile. The deluxe primary suite offers a serene retreat, an ensuite bathroom, and a walk-in closet. Outdoors, enjoy the professionally landscaped yard, or after a swim on a hot summer day, relax on the deck or the patio. It is located within a beautiful subdivision that is within walking distance of the elementary school. Close proximity to local parks, dining, and shopping adds convenience to this already desirable home. Other info: The roof is only eight years old. There is a whole house central vac. A hoist in the garage was put there for a Jeep top, but it can accommodate much more.
