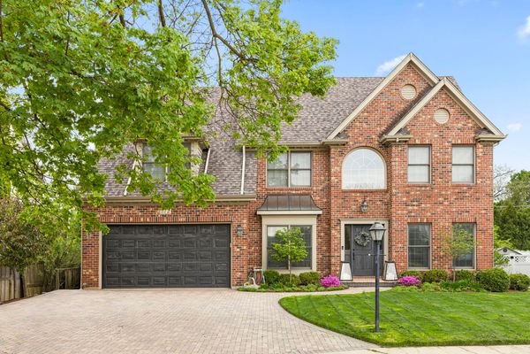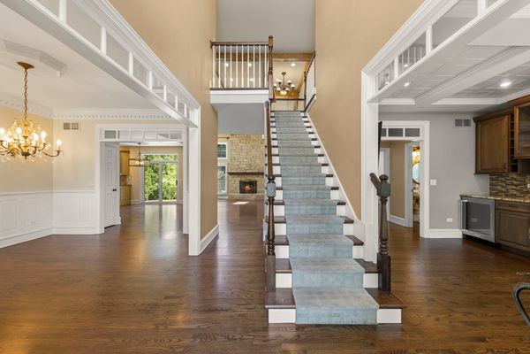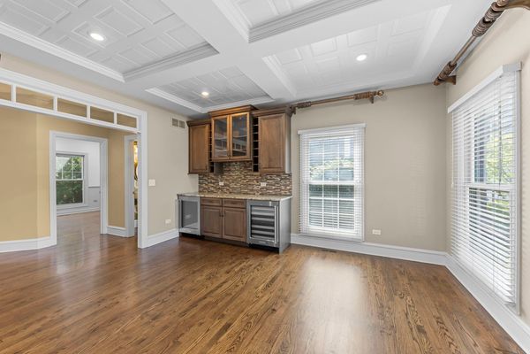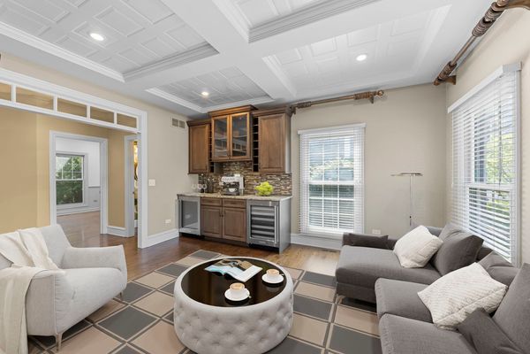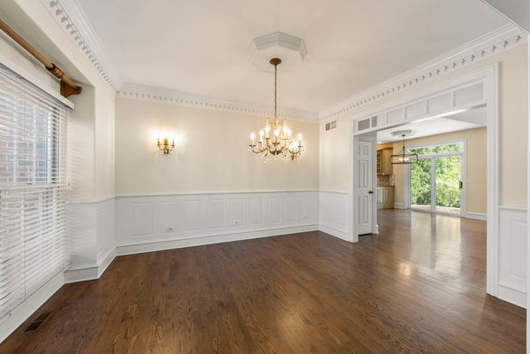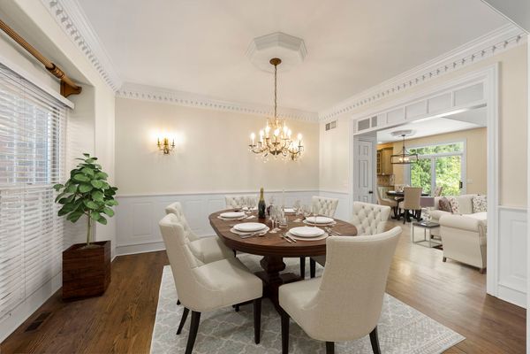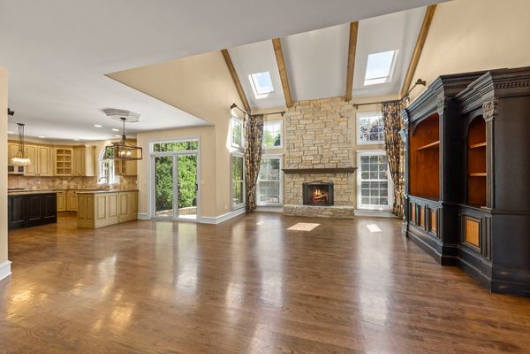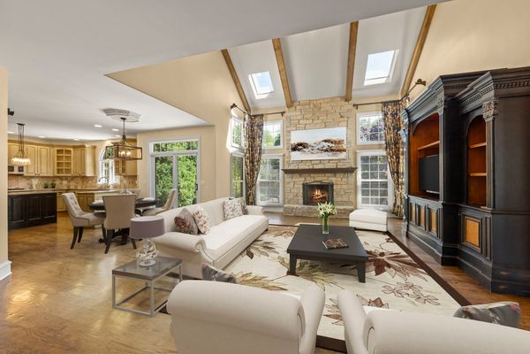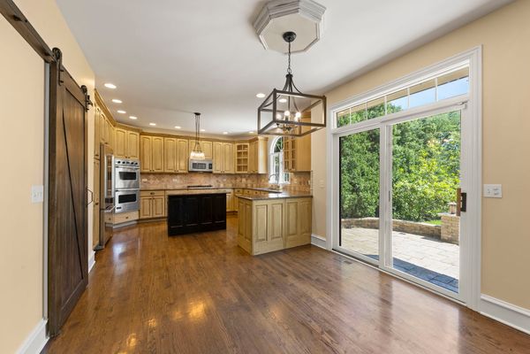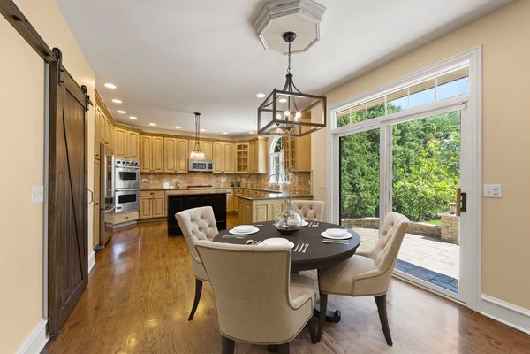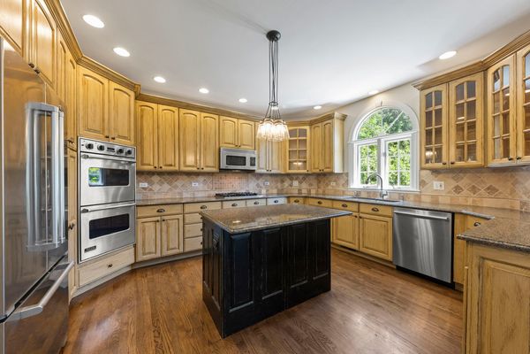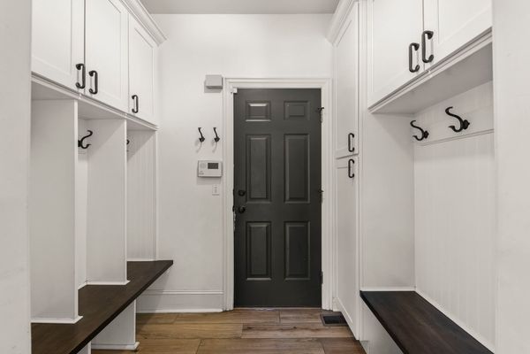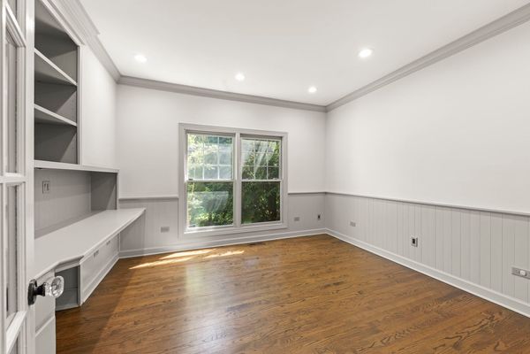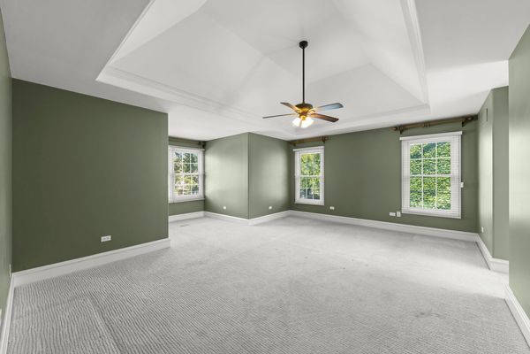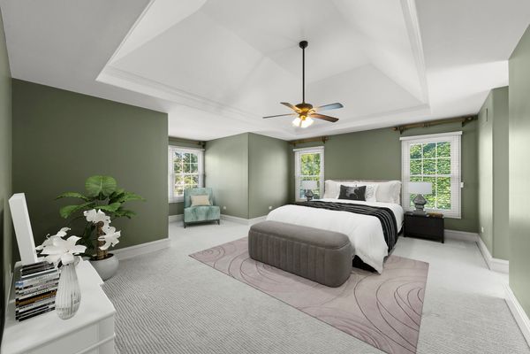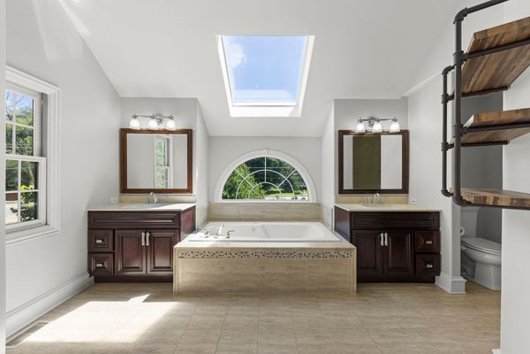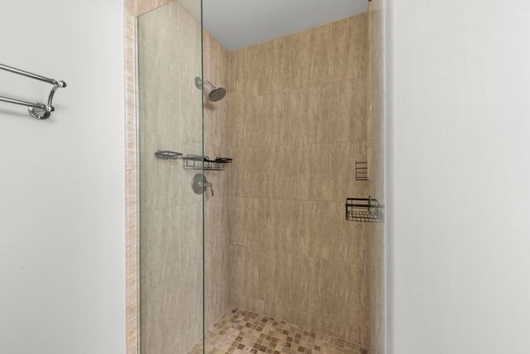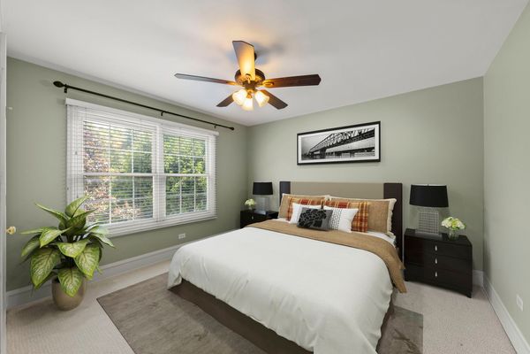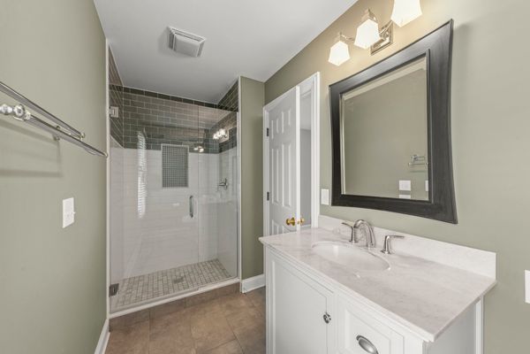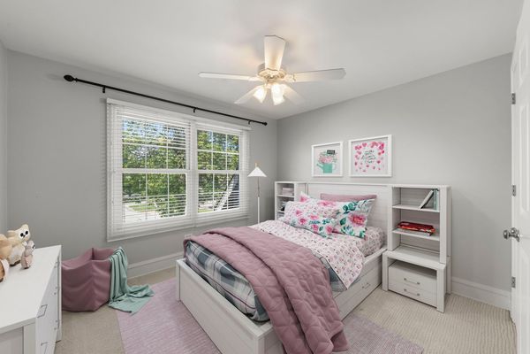372 Amy Court
Glen Ellyn, IL
60137
About this home
Step into the welcoming ambiance of 372 Amy Court, Glen Ellyn, nestled in this sought-after cul-de-sac location. This 4 bedroom, 4.1 bath 2-story offers 4500 sf of total living space. Its attractive curb appeal with expanded driveway and 2-story center entry set the tone, complemented by hardwood flooring throughout the first floor. The living room, recently converted into a game room/entertaining space featuring a bar with wine and bev fridges and the formal dining are both open to the impressive, light filled family room with stone fireplace, 18 ft ceilings and floor to ceiling windows overlooking the back yard. The open concept kitchen with center island, abundance of cabinetry, stainless appliances and informal dining includes glass doors to the paver patio and large, fenced, back yard . Completing the first floor is the private office or 5th bedroom, half bath and mudroom to attached garage. The second floor features a large and versatile primary suite with plenty of space for an office or work out area and two custom wal-in closets. Spa-like primary bath features soaking tub, separate shower and two vanities. Three bedrooms with one en-suite and one hall bath are in addition to the primary. The daylight finished basement includes great media and play spaces, full bath, laundry and endless amounts of storage! The professionally landscaped backyard is equipped with sprinkler system, landscape lighting, spacious paver patio with fire pit - get ready to entertain! Many big ticket updates including: Roof (2019), 2 Furnaces & 2 AC Systems (2019), 75 Gallon Hot Water Heater (2019), 2 Sump Pumps & Water Back Up (2020), Washer/Dryer (2020), Garage Heater (2020), Garage Door (2023) Drive-way expansion (2023), Fire Pit (2020) and more! Convenient location with easy access to the Metra train station, Lake Ellyn, restaurants, retail and highways. Walk to Churchill Elementary (Full Day Kinder coming soon, plus fantastic Dual Language program!), Glenbard West HS, Hadley JR High.
