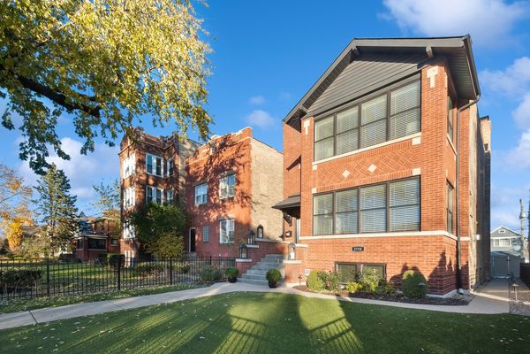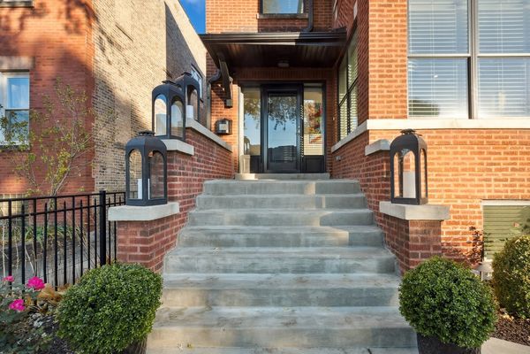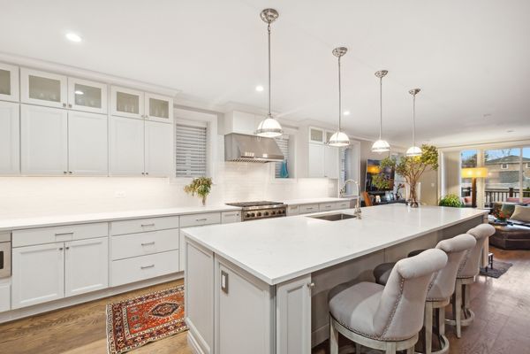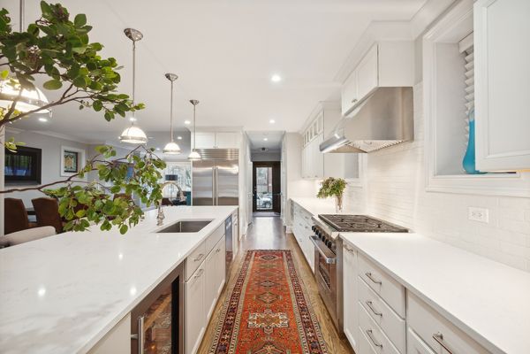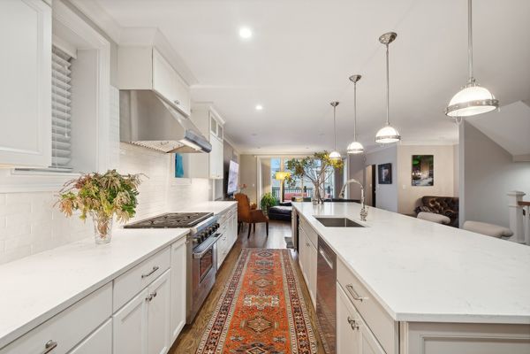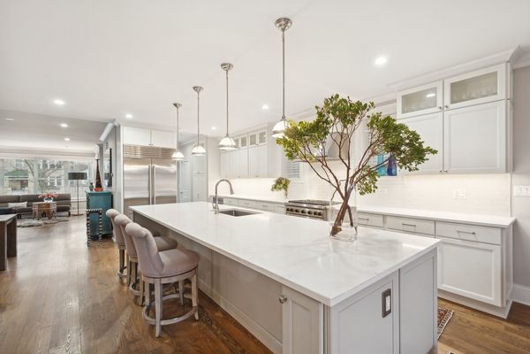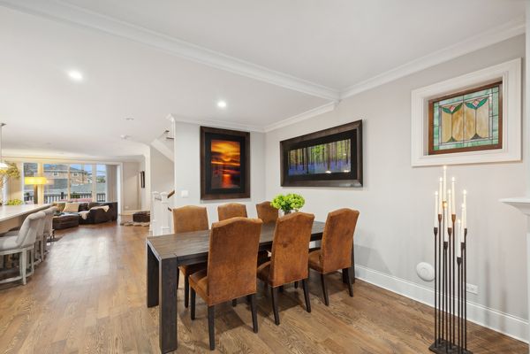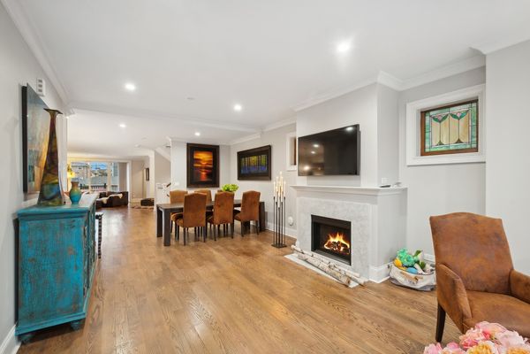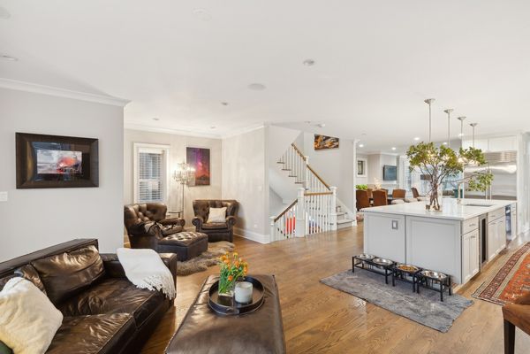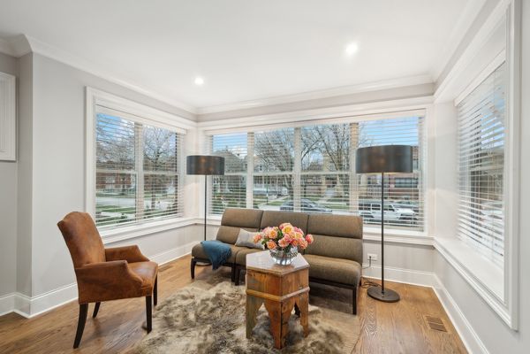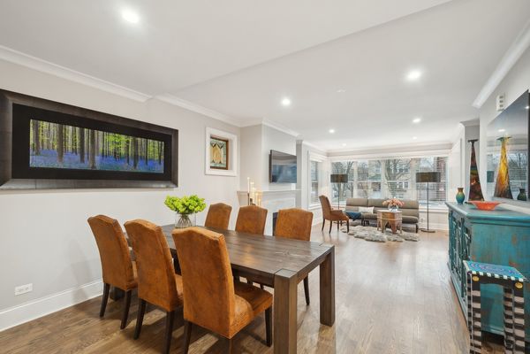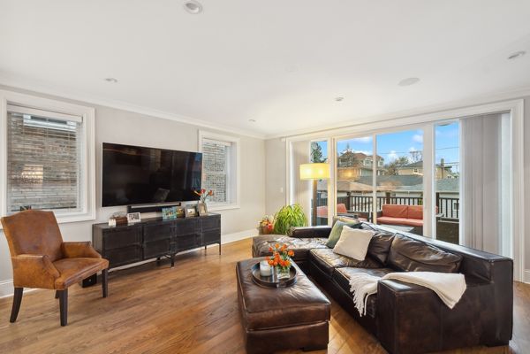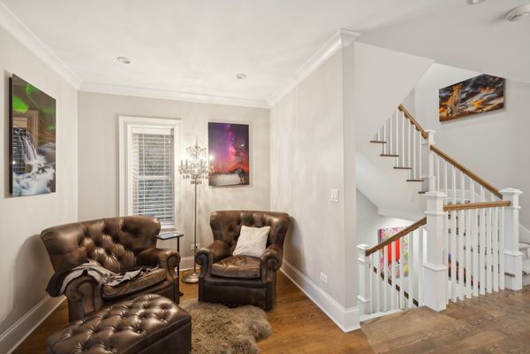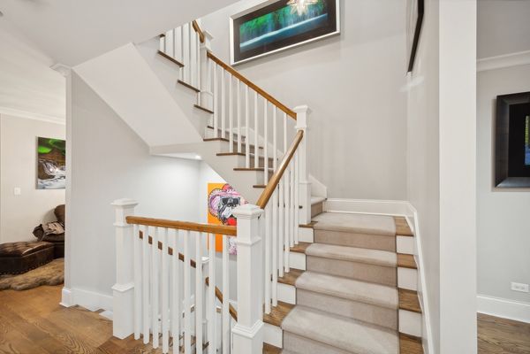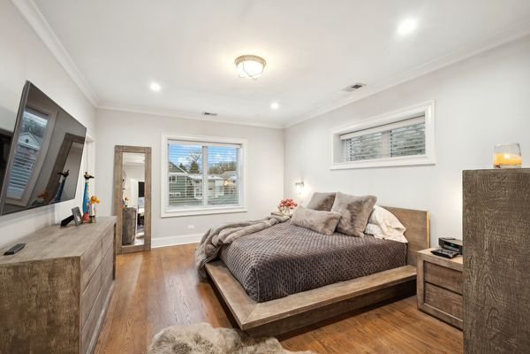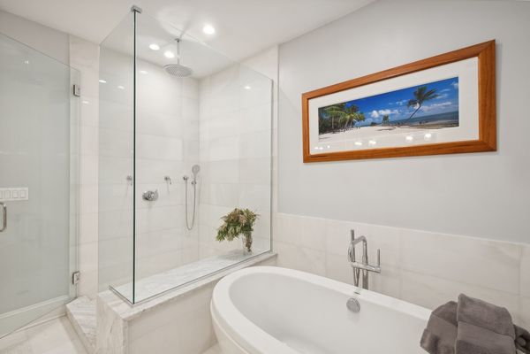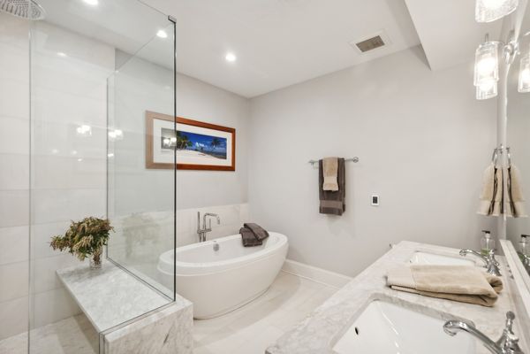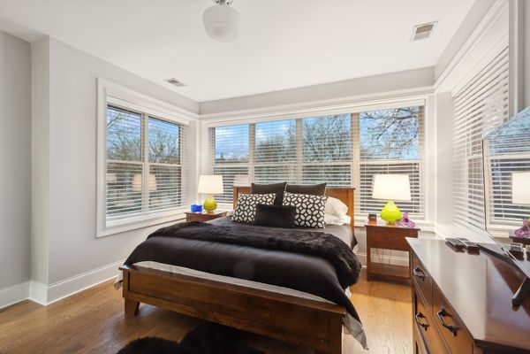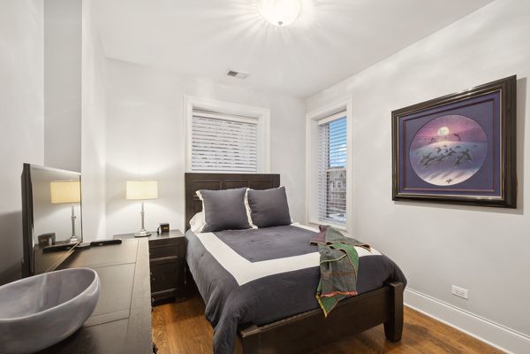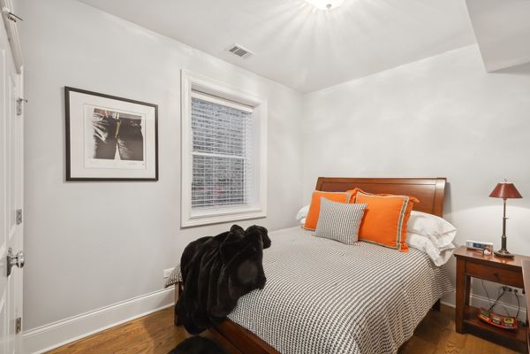3719 N KEELER Avenue
Chicago, IL
60641
About this home
The search for your dream home stops here at this nothing short of magnificent home on a premier block in Old Irving Park! 37.5 x 171 foot lot allows for almost 4500 square feet of interior space, expansive front and rear yards plus 3 car garage. 100% brick structure has been gutted to the studs to create this lovely and unique home. Proudly shows like a model with its grand professional grade kitchen, pristine hardwood floors throughout first and second floors, architectural grade windows, and perfectly appointed baths. Main floor features 4 large living and dining areas, formal foyer and mudroom all centered around the pretty heart of this home, its magnificent kitchen. A rare find with 4 bedrooms and 3 ensuite baths upstairs, two of which are designed as primary suites. Incredible lower level with tons of windows, a custom wet bar with wine storage, built in office areas and two additional bedrooms. Two full size laundry rooms! You will love the lawns which are K9 synthetic and have a built in sprinkler system. Sonos throughout entire home with speakers in front and back yards. This home even has heated gutters! Lovely outdoor lighting. Dual zoned heat and air. Steps to Disney School, Metra, Blue line and 90/94. Get ready to fall in love!
