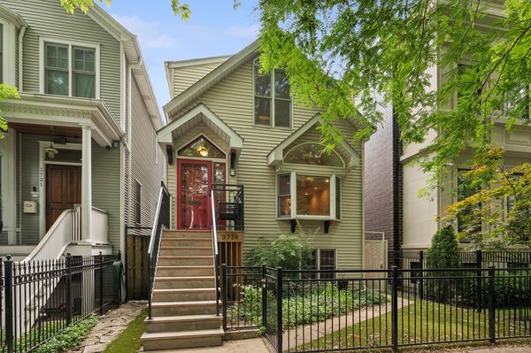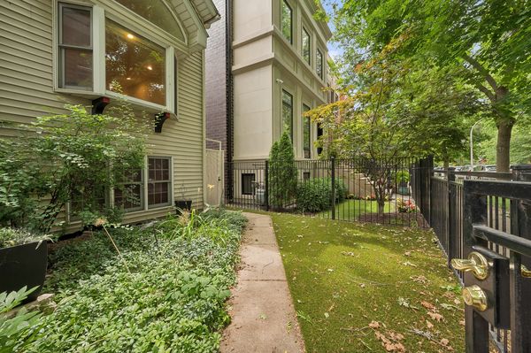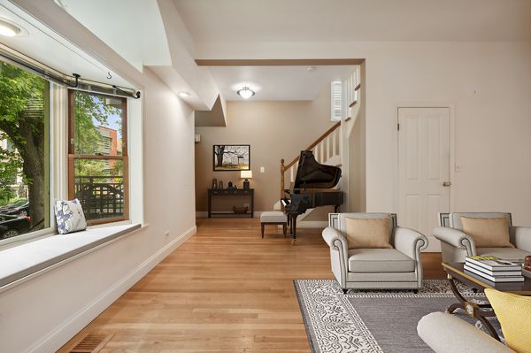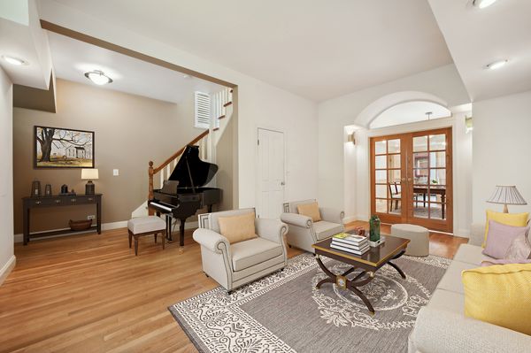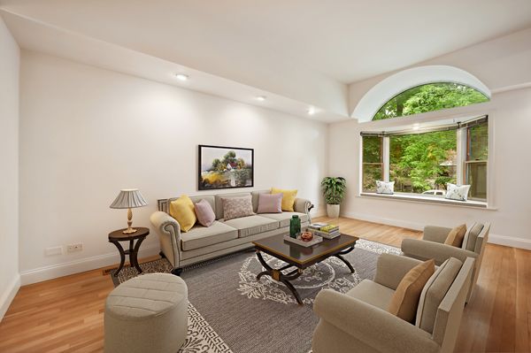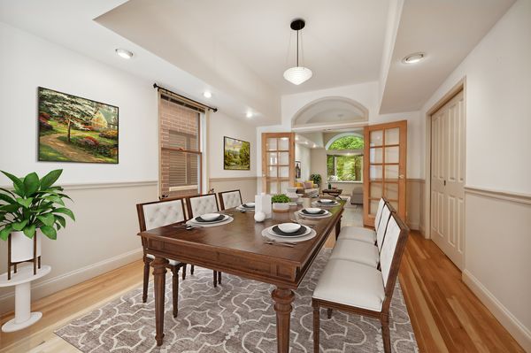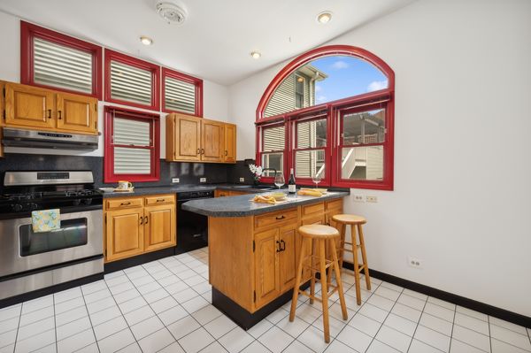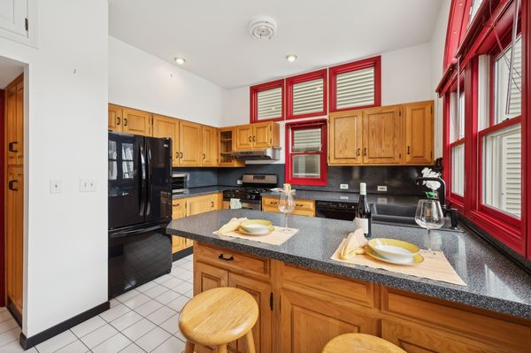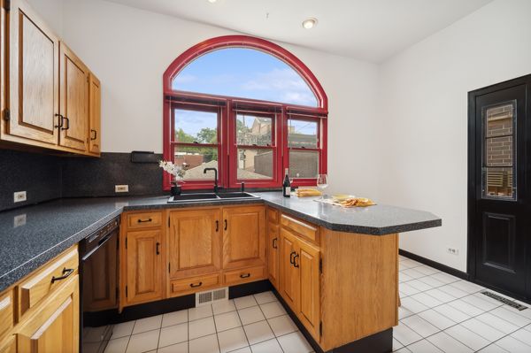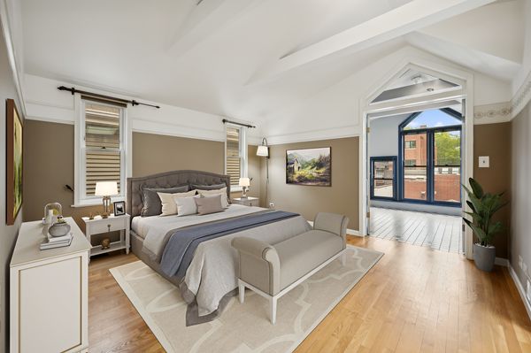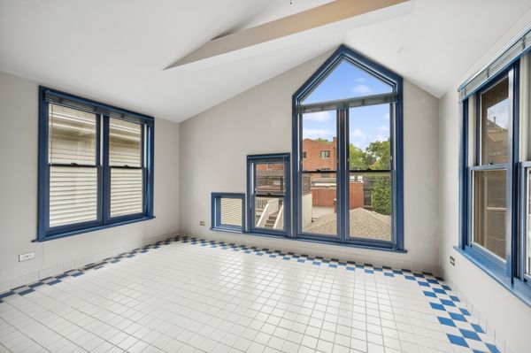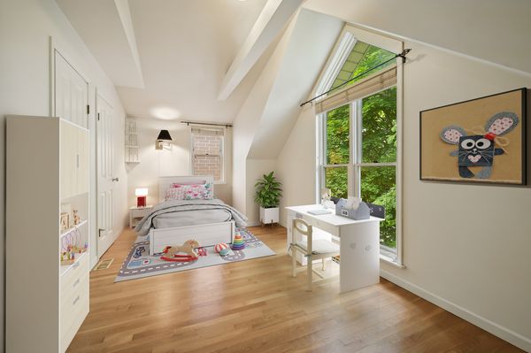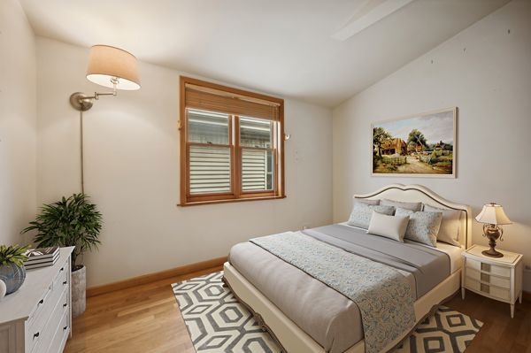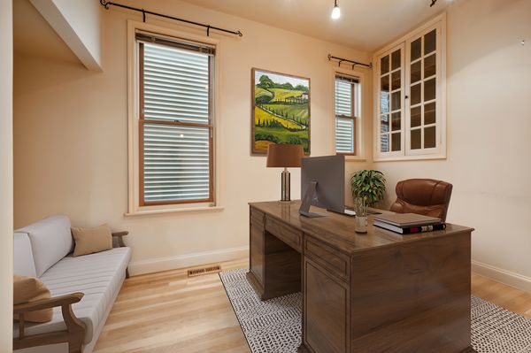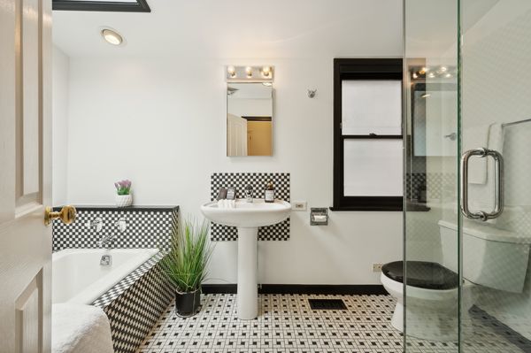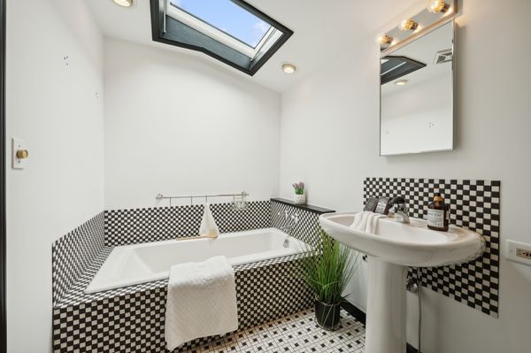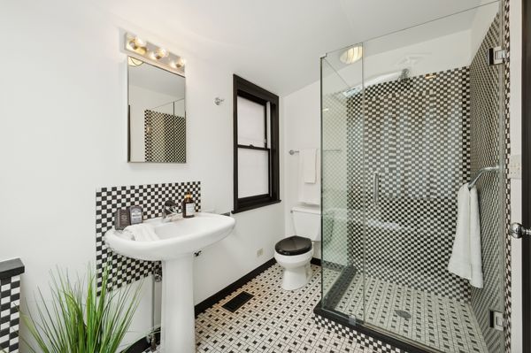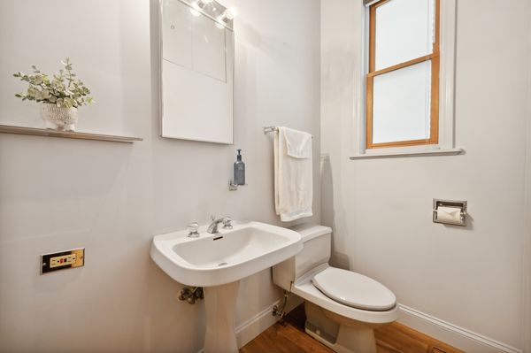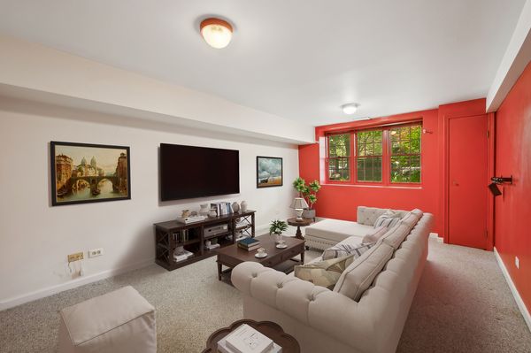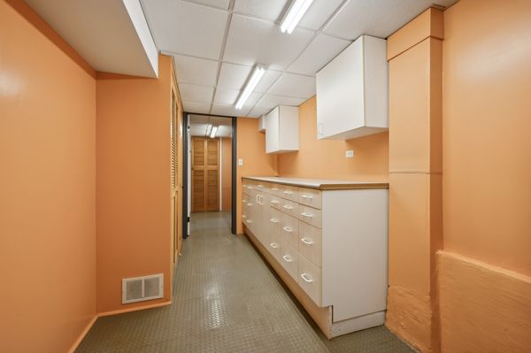3719 N Bosworth Avenue
Chicago, IL
60613
About this home
Incomparable location in trendy Southport Corridor 1 1/2 blocks to Blaine school! Beautiful tree-lined street with stately homes. Superbly maintained 1890's house with today's amenities making it unique and gracious - gutted and reconfigured with 100% of plumbing, heating, electrical, AC, windows, roofing/gutter guards, decks, fencing plus a 2-story addition professionally completed. Beautiful hardwood flooring throughout. Tall ceilings on first floor offers spacious living room with bay window and window seat, separate dining room with French doors, possible 4th bedroom used as an office/den and half bath/guest powder room. Bright cooks' kitchen with plenty of solid oak cabinets and pantry plus a breakfast bar leads to grilling deck. 3 bedrooms on second floor with huge principal king-sized bedroom and sunroom (convert to master bath!), full bath with separate shower and tub, 2 skylights flood rooms with natural sunlight. Lower level offers a family room/5th bedroom, laundry room, plentiful storage, water closet with possibility to expand to full bath. Ample closets and storage throughout. Mature garden with walkway pavers, grassy areas, brick patio off two car garage, outdoor shed attached to house for bike/tool/equipment storage, commissioned metal art pieces to die for. Walking distance to dining, shopping, grocery store, nightlife, public transportation, Wrigley and more.
