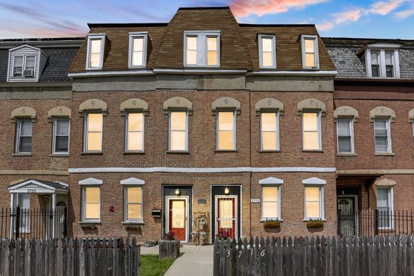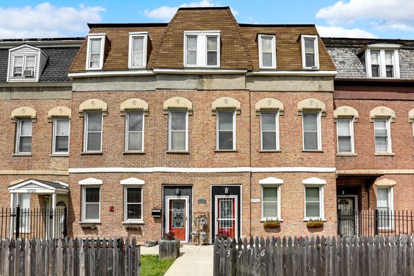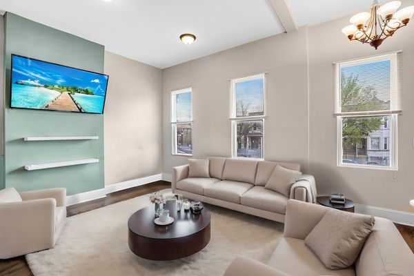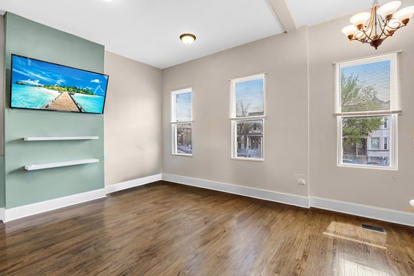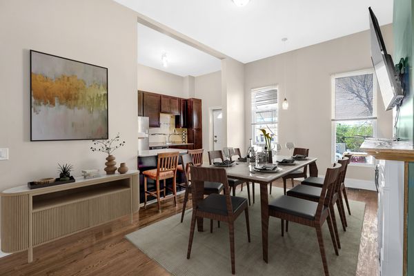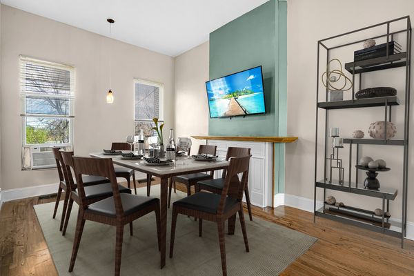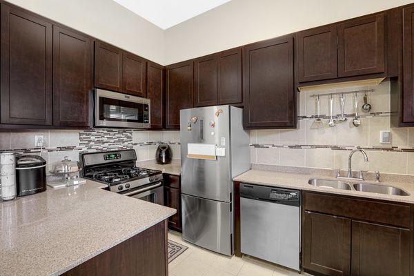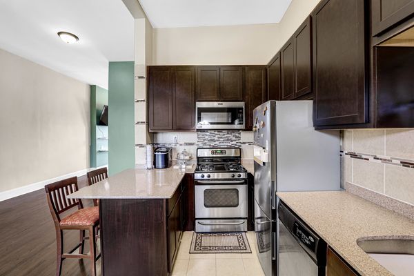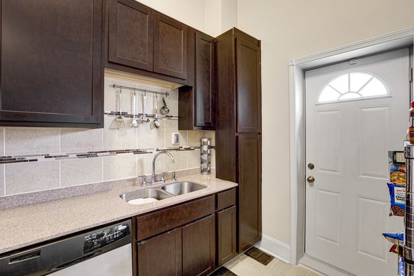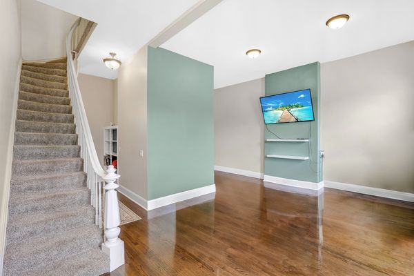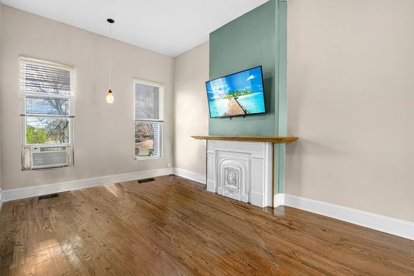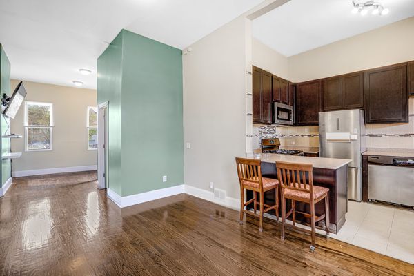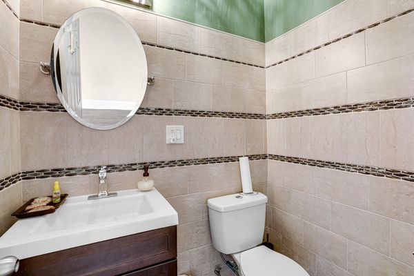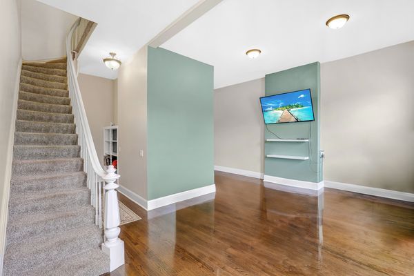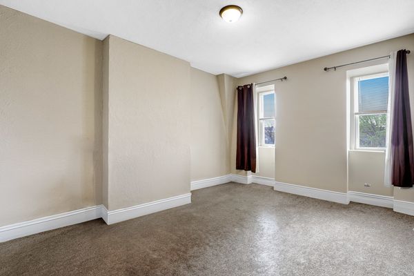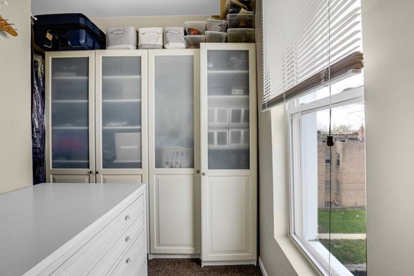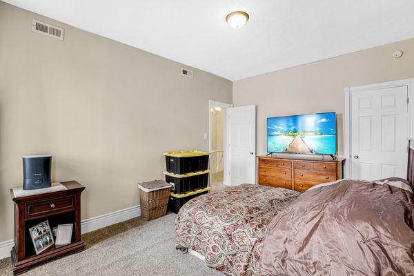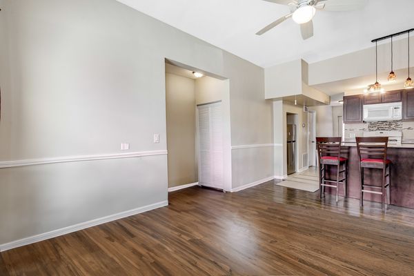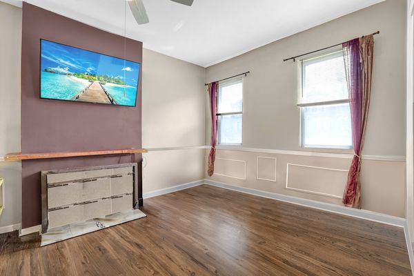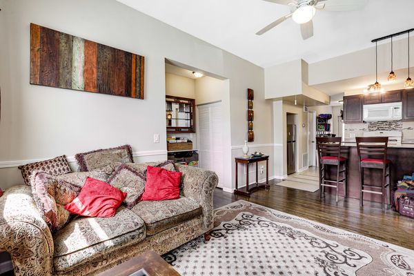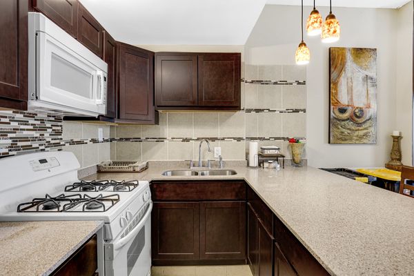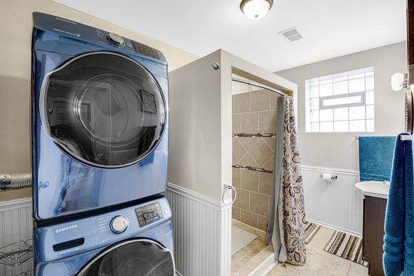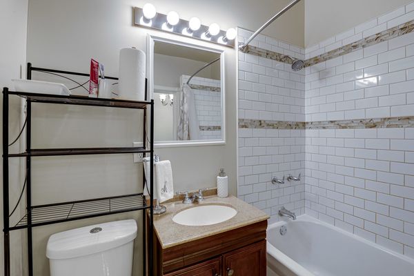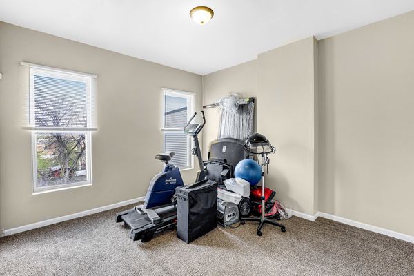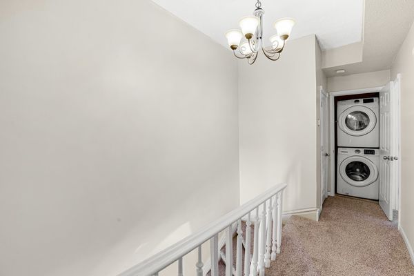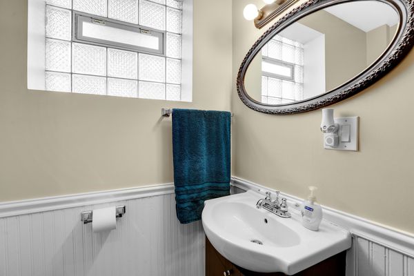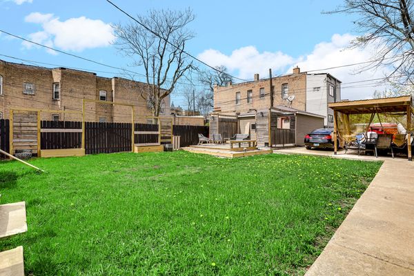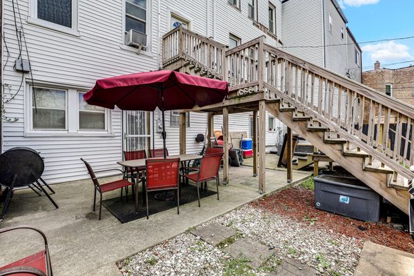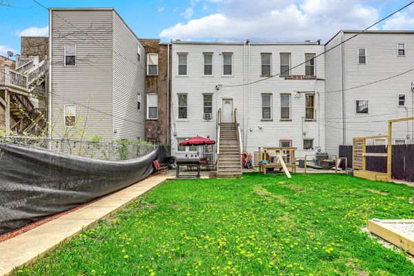3716 W Cermak Road
Chicago, IL
60623
About this home
Beautiful Remodeled Tri-Level Townhome! Located in the historic North Lawndale Neighborhood, this spacious and cozy gem possesses the perfect blend of character, elegance, and quality craftsmanship. This townhome offers a combination of Modern Comfort and Vintage Charm, and boasts an array of amenities. Featuring over 2, 000 square feet of living space throughout, and an In- Law Arrangement that can be utilized as a separate unit on the main level. The Main Level includes a nicely remodeled Living Room, Gleaming Hardwood floors, a kitchen with Granite Countertops, one bedroom, one bathroom, and a front load washer and dryer. The remodeled Second Level features an expansive and lovely Open Space Concept, Amazing Natural Lighting, 11 foot Ceilings, Gleaming Hardwood Floors throughout, Kitchen with Stainless Steel Appliances, Granite Countertops, Living and Dining Room Combo, and one bathroom. The Third level offers three nice size bedrooms that includes enormous walk in closets, one bathroom, and a front load washer and dryer. This home also includes a newer roof, new furnace, and a backyard that can be used for entertaining and relaxing. The backyard comes with a gazebo and a concrete slab that can be used for private parking. Easy access to I290 and I55 Expressways, Public Transportation, Restaurants, Shopping, Illinois Medical District, University of Illinois at Chicago, Douglas Park Cultural and Community Center, Top Charter Schools, and close proximity to Downtown Chicago
