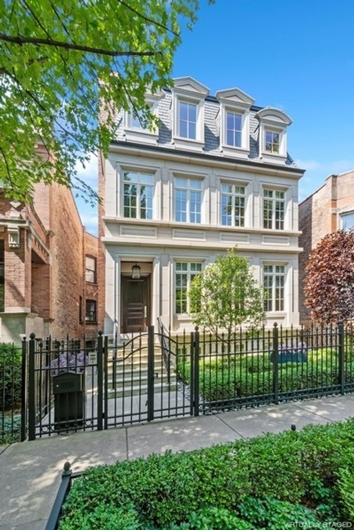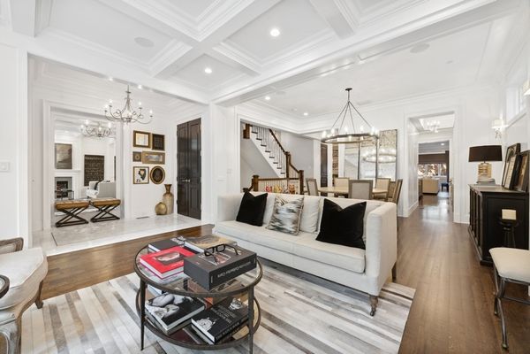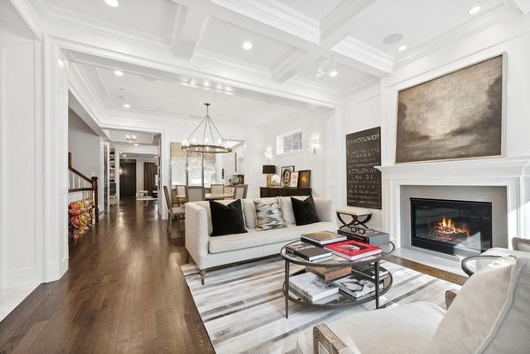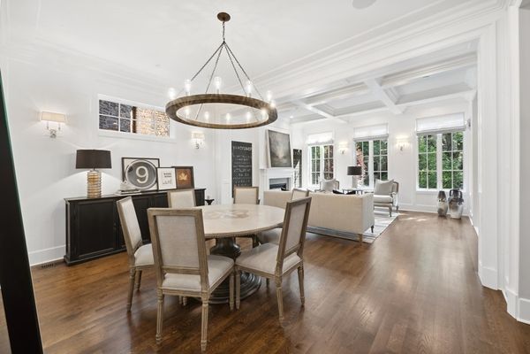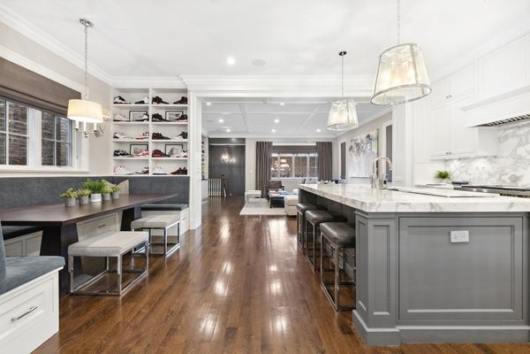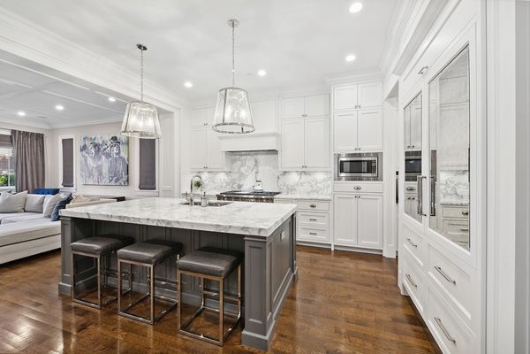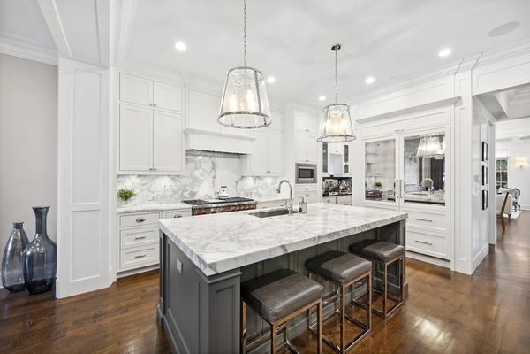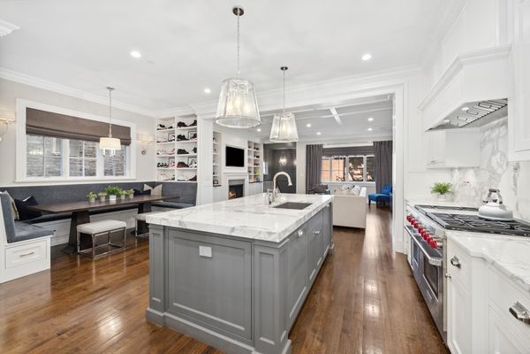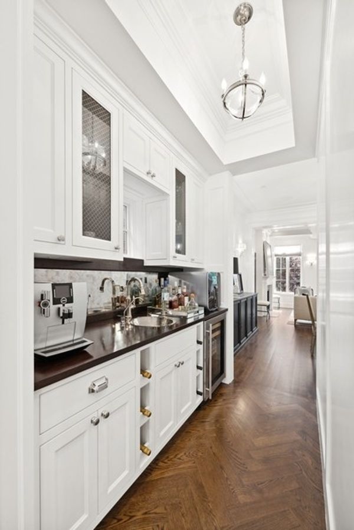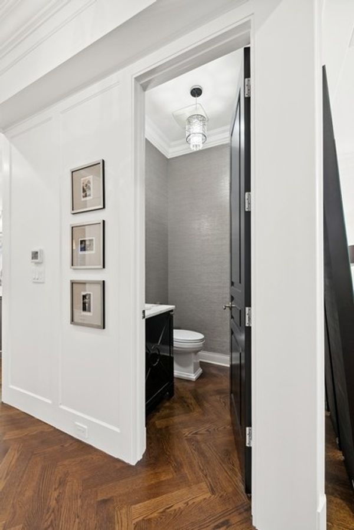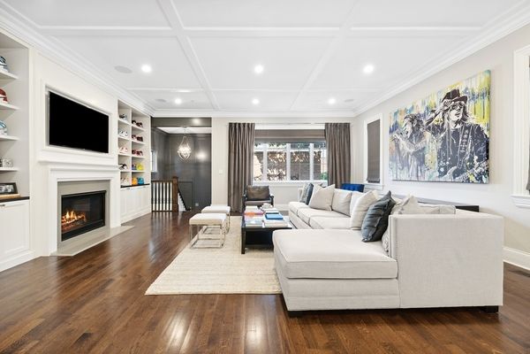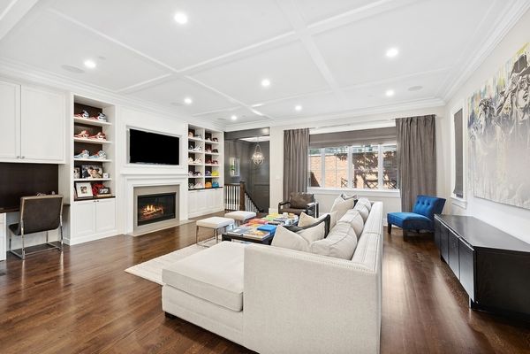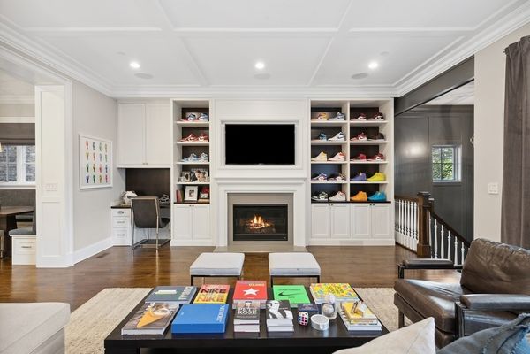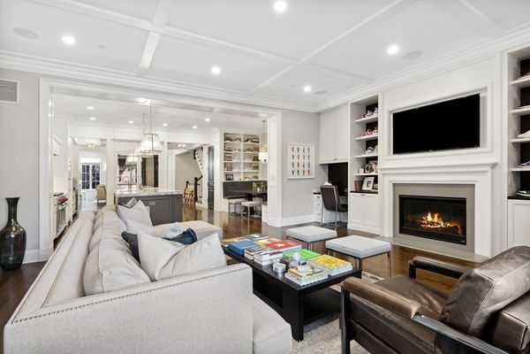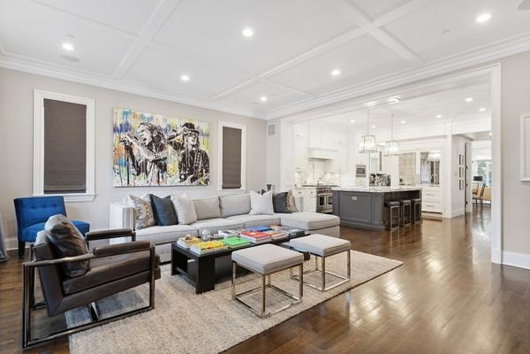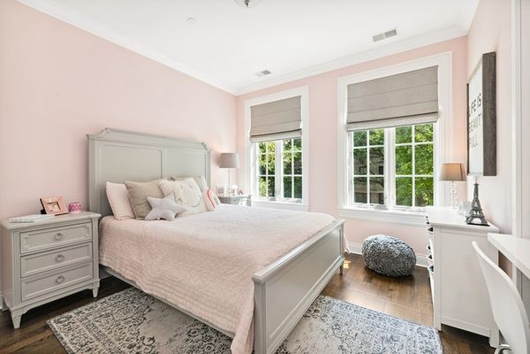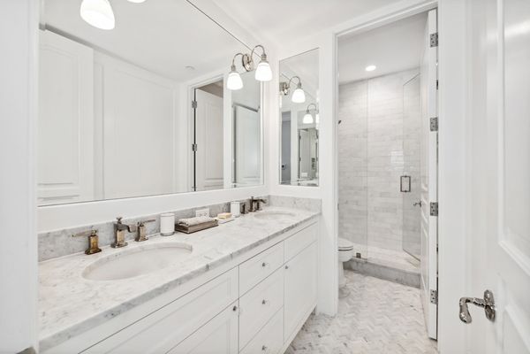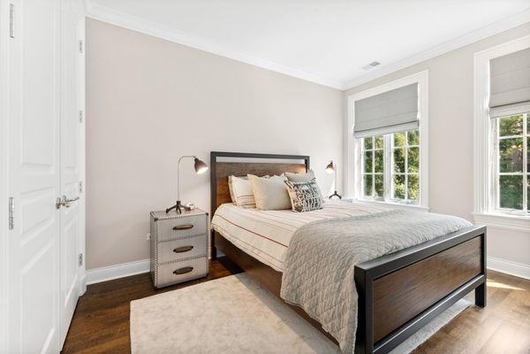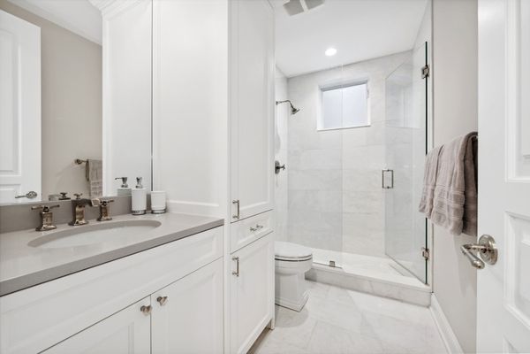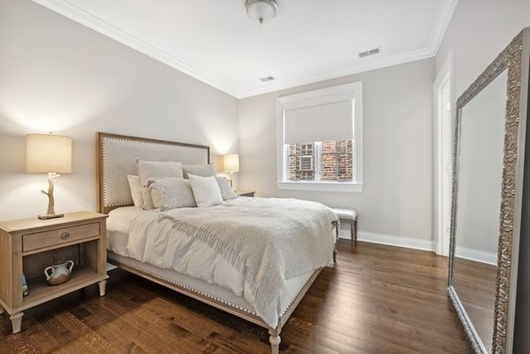3716 N Lakewood Avenue
Chicago, IL
60613
About this home
Modern luxury living constructed by renowned Bloomfield Development. Situated on a 30-foot, extra wide lot on a tree-lined, one-way street, this award-winning residence boasts impeccable craftsmanship and high-end finishes top to bottom. With meticulous attention to detail and an array of premium features, this home offers an unparalleled living experience. Exceptional Design: From the radiant heated front sidewalk and front entry stairs, every detail of this home exudes sophistication and craftsmanship. The extra width of the lot allows for spacious living, including four bedrooms on the second level plus top floor office/bedroom provides ample space for family and guests. Luxurious Finishes: Bloomfield Development's signature locally handcrafted cabinetry and wood trim adorn the interior, complemented by exquisite tile designs from Tile Gallery and high-end Sub-Zero/Wolf appliances in the gourmet kitchen. Professionally organized closets by Everything Closets ensure optimal storage solutions. Comfort and Convenience: Radiant heated lower level family room, guest suite, fitness room and secondary laundry offer unmatched comfort, while an extensive Audio Visual Elan System provides entertainment and security at your fingertips. Outdoor Oasis: A green roof breezeway connects to the 3-car garage outfitted with abundant storage and epoxy sealed floor, while the penthouse level rooftop deck, fully built out by Urban Rooftops, provides a perfect space for outdoor living and entertaining, offering breathtaking views of the city skyline. Move-in Ready: This newer construction gem is meticulously maintained offering the perfect blend of sophistication, comfort, and convenience for discerning buyers. Steps from the vibrant Southport Corridor and prestigious Blaine Elementary School, this residence enjoys a coveted location in one of the city's most sought-after neighborhoods.
