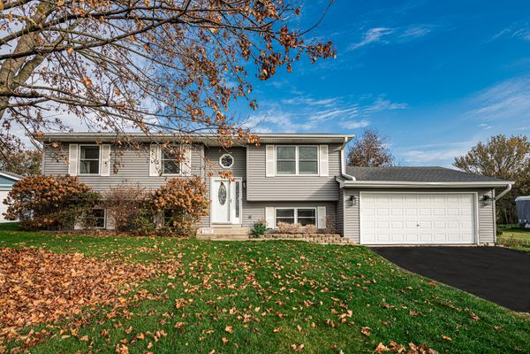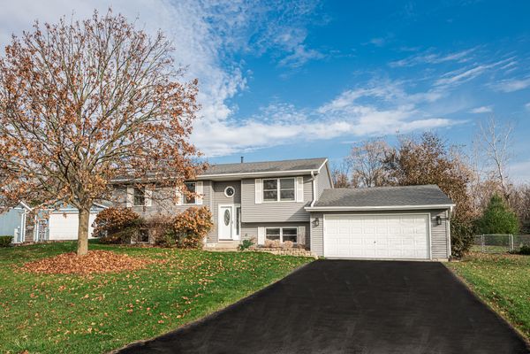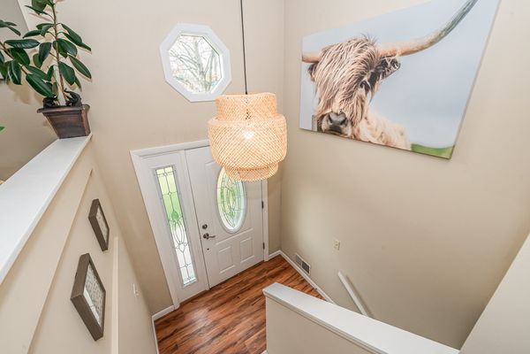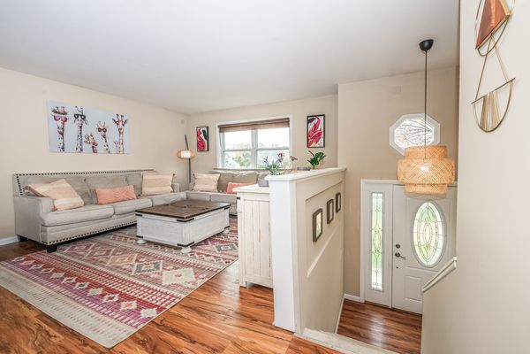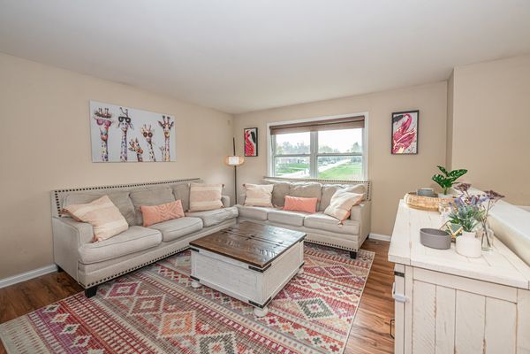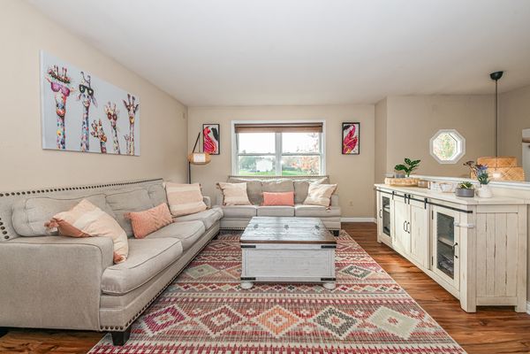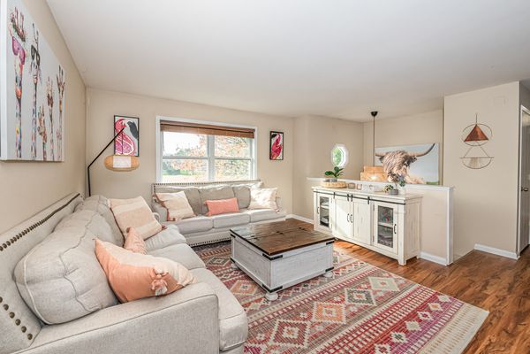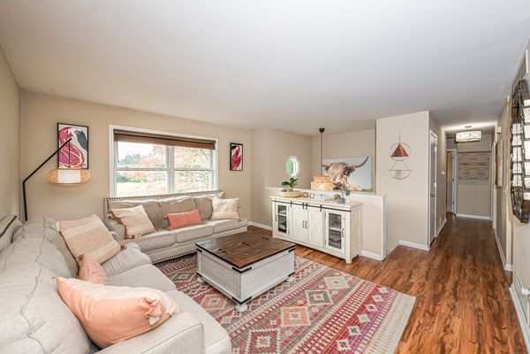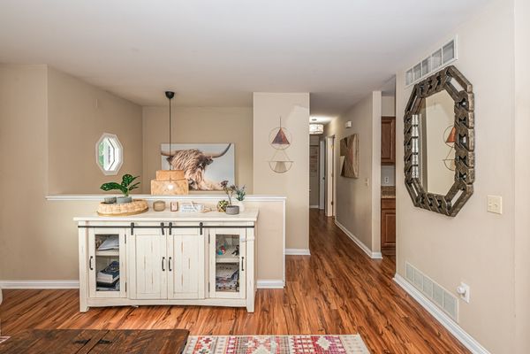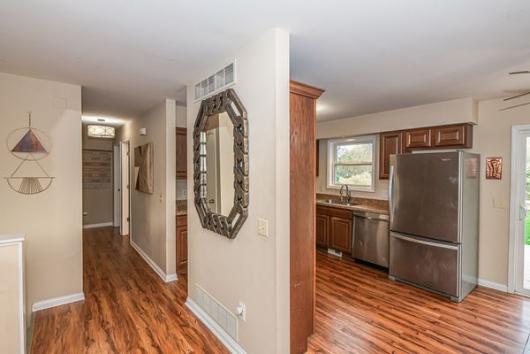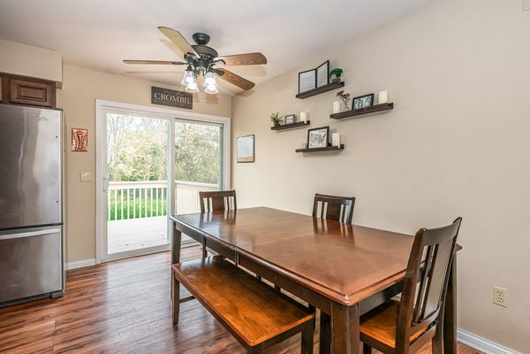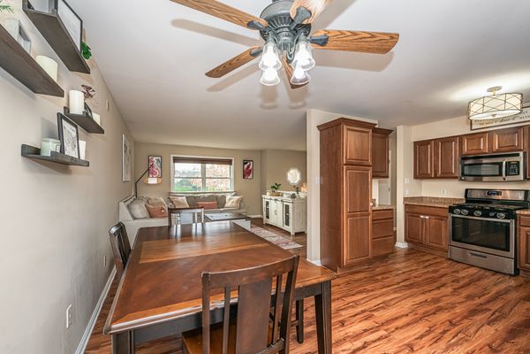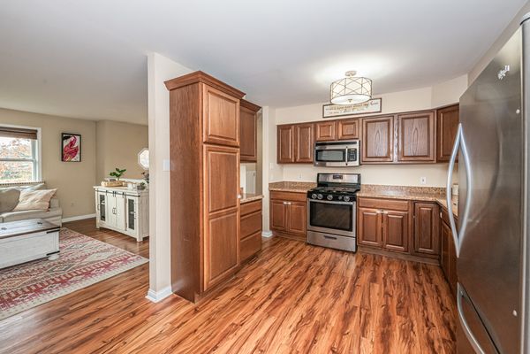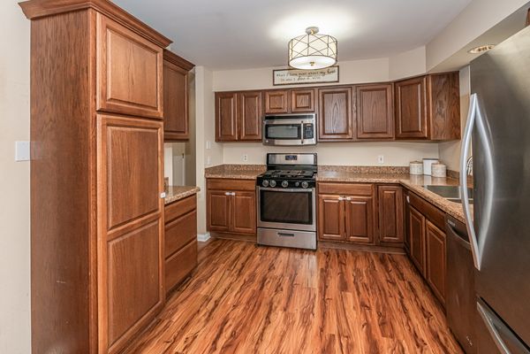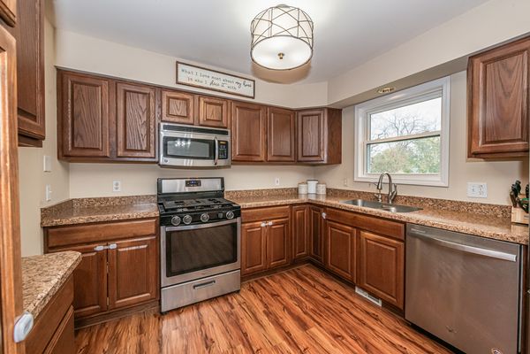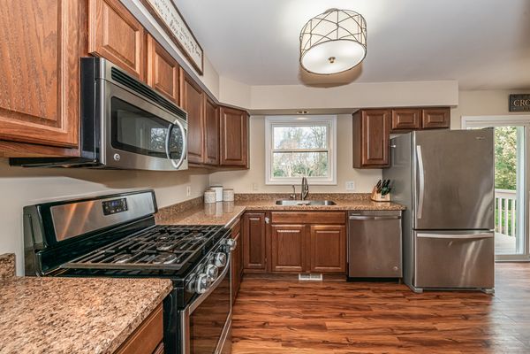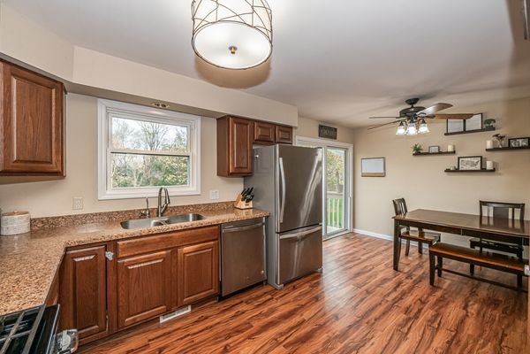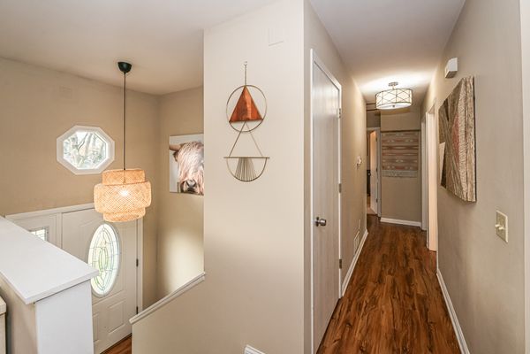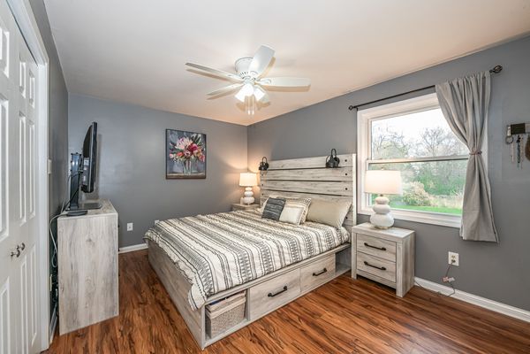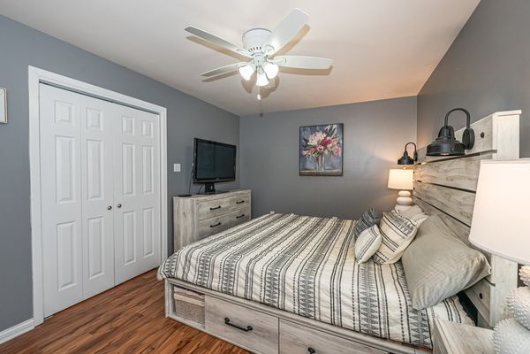3716 Fawn Grove
Wonder Lake, IL
60097
About this home
Welcome home to this beautiful, move-in ready, 3-bedroom, 2 full bath home in Wonder Lake. This delightful home offers a perfect blend of comfort and tranquility, nestled in the serene community of Parker's Highlands. Upon entering, you'll be greeted by an inviting living room with abundant natural light, perfect for relaxing with family and friends. The kitchen is complete with Stainless Steel appliances, a great amount of storage, and an eating area with convenient access to the backyard raised deck. Continue down the hallway to three well-appointed bedrooms with ample closet space, and one full bathroom. Travel to the lower level to find the spacious lookout finished basement with a large bonus room, including a wet bar that seats six. In addition, the basement boasts an executive office space, which could also be used as a playroom or game room! With a second full bathroom, this is an entertainer's dream! The large utility room is great for storage, and also doubles as a laundry room. Step outside to your private backyard oasis, where you'll find a freshly painted deck ideal for al fresco dining and enjoying the picturesque views. The property is beautifully landscaped and offers plenty of room for outdoor activities and gardening. Updates include: New carpeting (2023), some fresh paint (2023), lighting fixtures (2023), Roof (2022), AC (2022), Water Heater (2021), Appliances (2020), Windows (2018) and more! Located in the desirable Wonder Lake community, not far from the lake, this home offers a peaceful escape from the hustle and bustle of city life while still being conveniently close to shopping, dining, and schools (Harrison/McHenry Campus). Make this stunning home yours today!
