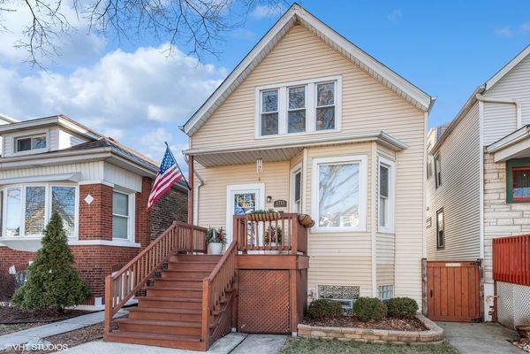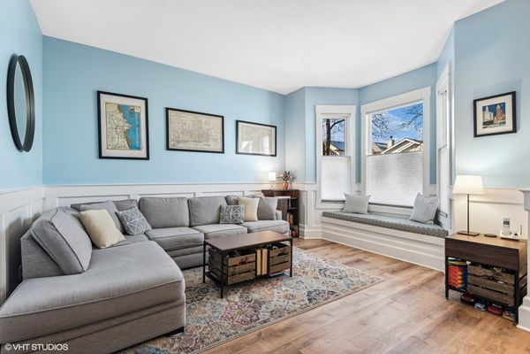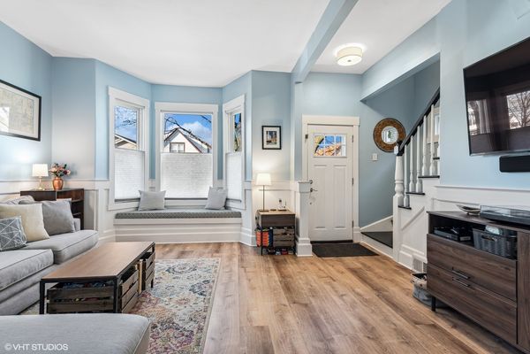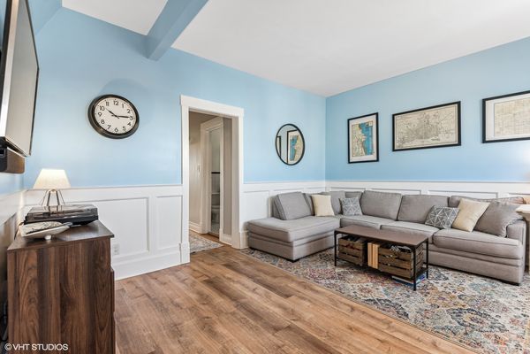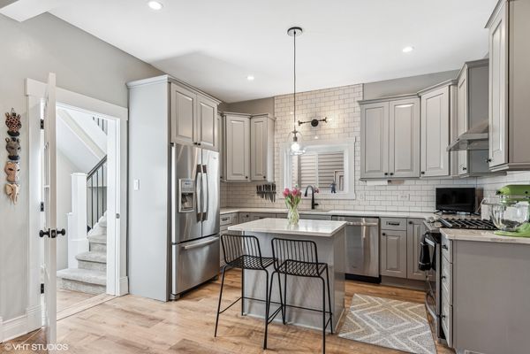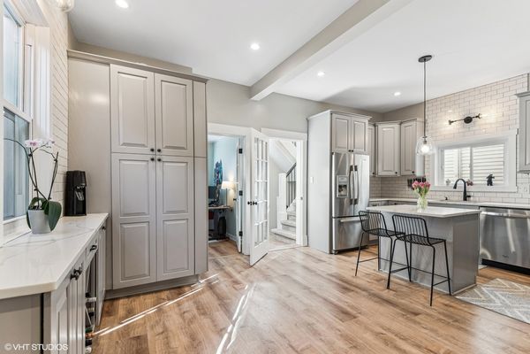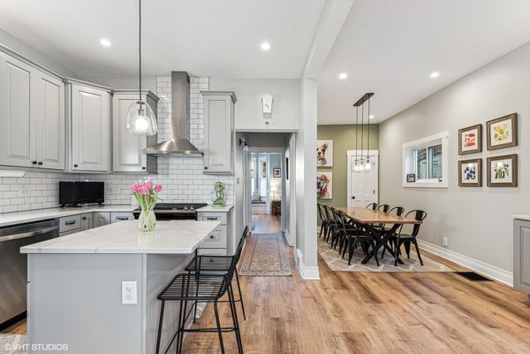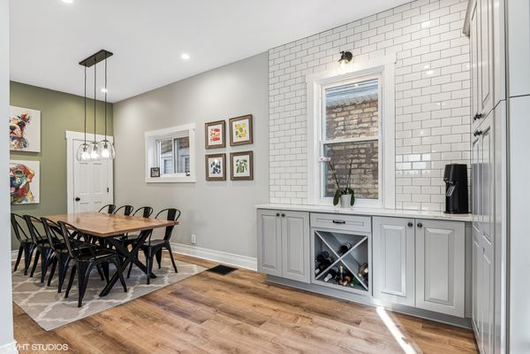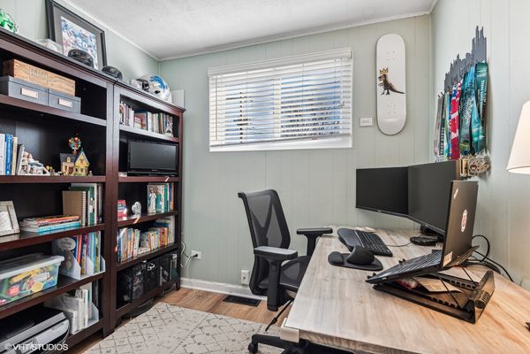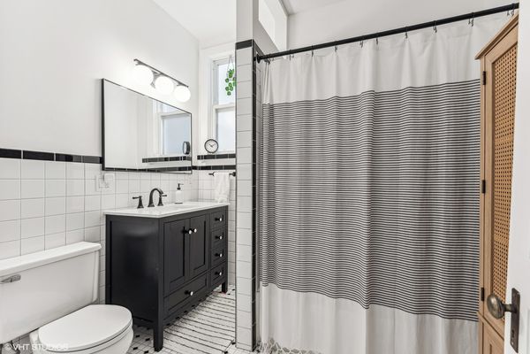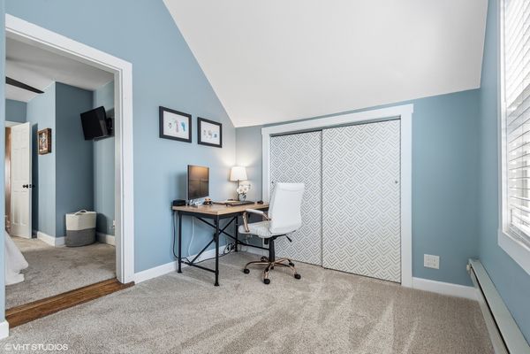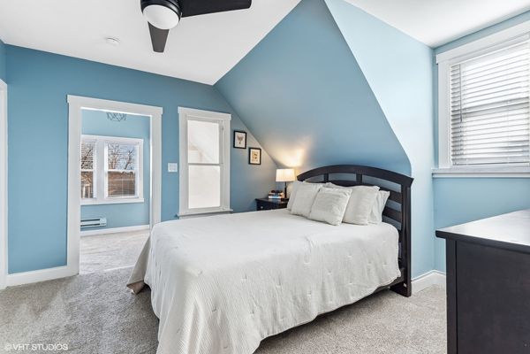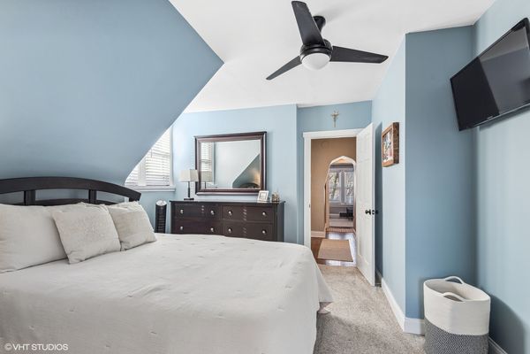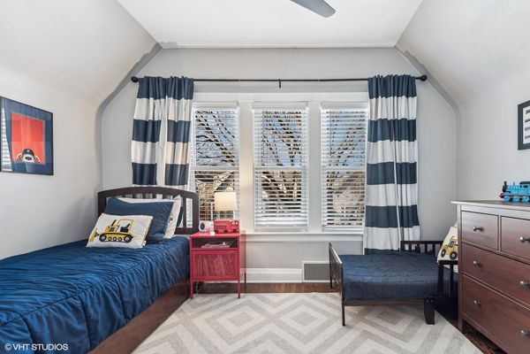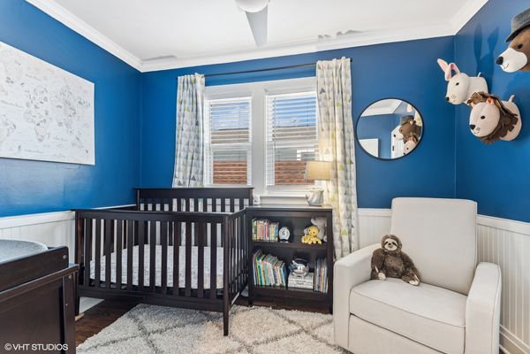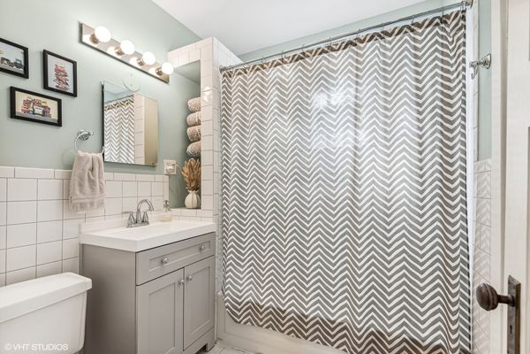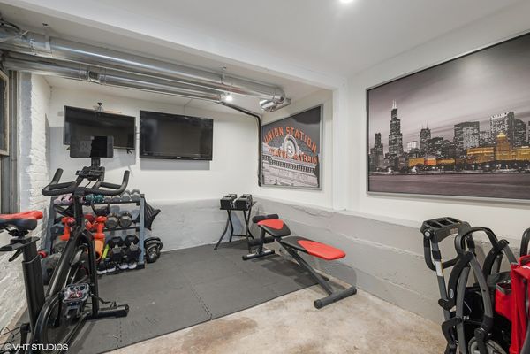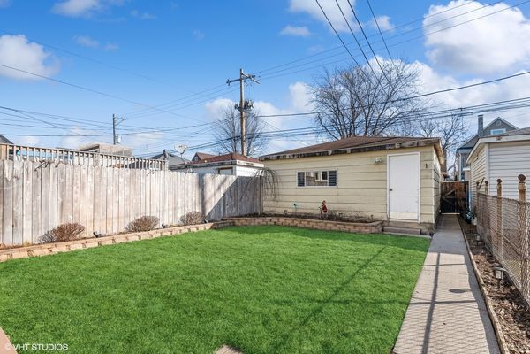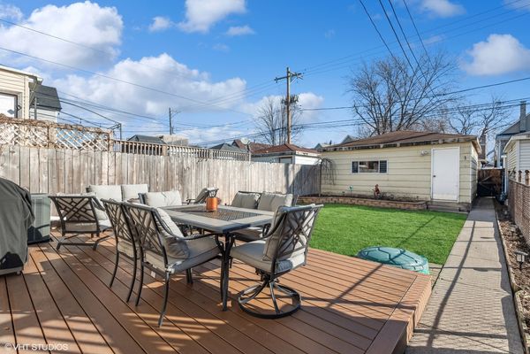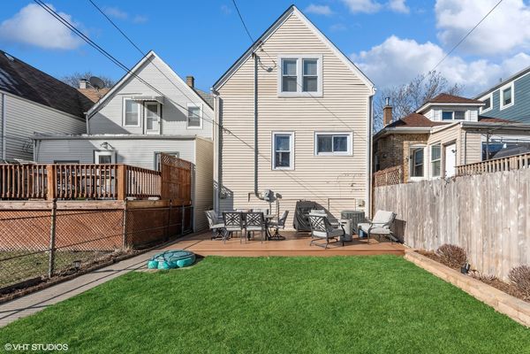3715 N Francisco Avenue
Chicago, IL
60618
About this home
Irving Park charmer will capture your hearts and want you to race to make it yours. Living room with wainscoting walls and a bay window with a cushion window seat are just some of the fun details that greet you upon entering. Follow through to the renovated open kitchen with an island for prep work or simple dining on the run, abundant cabinet and storage space, quartz countertops and stainless steel appliances. All of this great space is adjacent to the open dining area which can accommodate a table for at least 8 people. The finished rear staircase off the kitchen leads to the second floor as well as down to the side door out to the yard and detached garage. The versatile floor plan offers two home office options as well as two full, remodeled bathrooms, one on each floor. Upstairs are the three bedrooms, accessible from either the front or rear stairs. Primary bedroom is at the rear with access to a home office and the rear stairs. The front bedroom spans the width of the house and has pretty street views. The third bedroom is opposite the full bathroom. There is an exercise room at the bottom of the rear stairs - 3 steps down from ground level. The lower level primarily houses the mechanicals, laundry, work bench area and storage as well as a small partially finished area up front with a bay window. The yard includes a large deck, ideal for summer relaxation, al fresco dining, playing or watching the garden grow. Many improvements per the Seller: 2015 - New Furnace, water heater, air conditioning, refinished original hardwoods upstairs; 2017 - Updated kitchen and all appliances; 2017 - new washer and dryer; 2020 - Installed new backyard patio; 2021 - replaced half the home's electrical; and 2022 - Luxury Vinyl Plank Flooring on first floor. Walking distance to shopping, restaurants, bus stops, schools, parks and playgrounds, dog park, city pool, river walk, McFetridge Sports Center, California Park, Horner Park.
