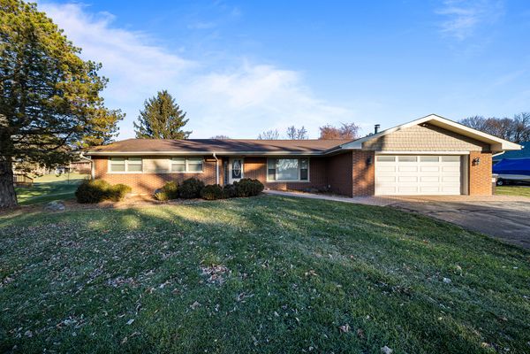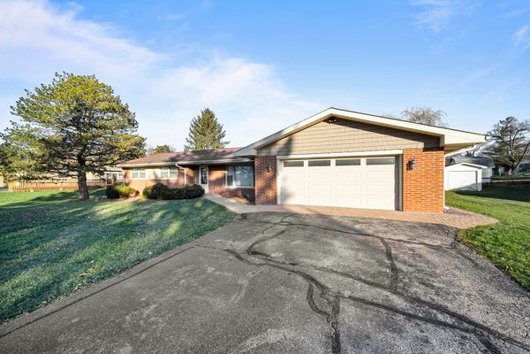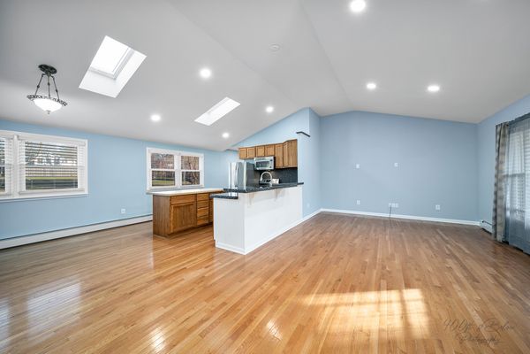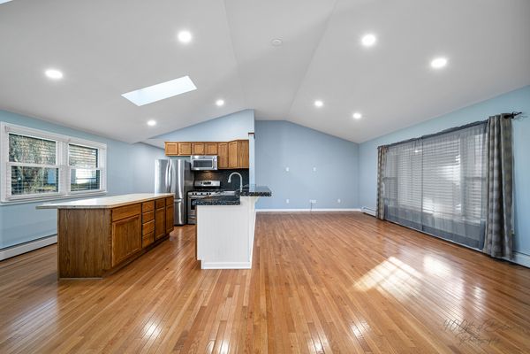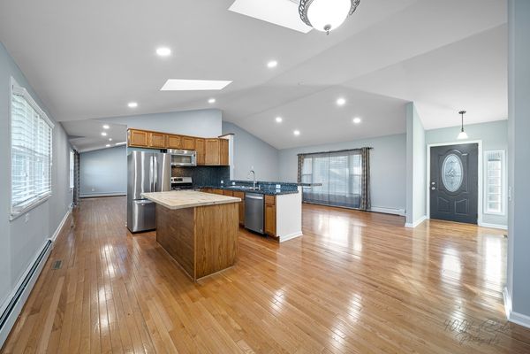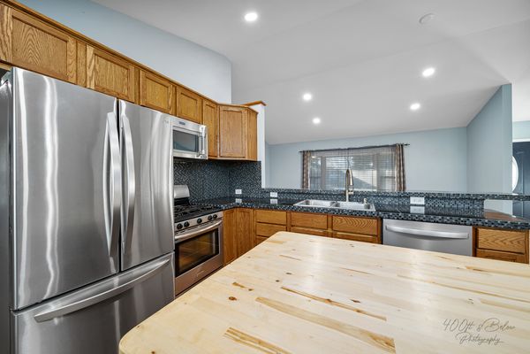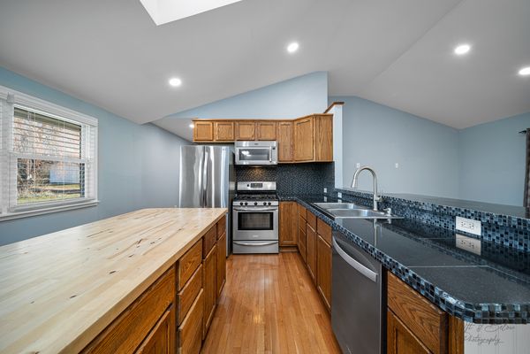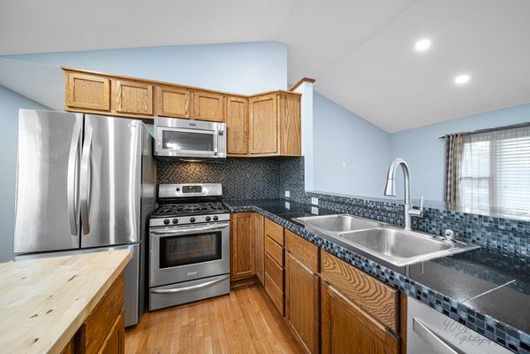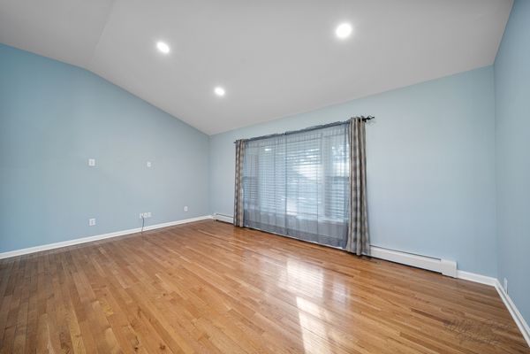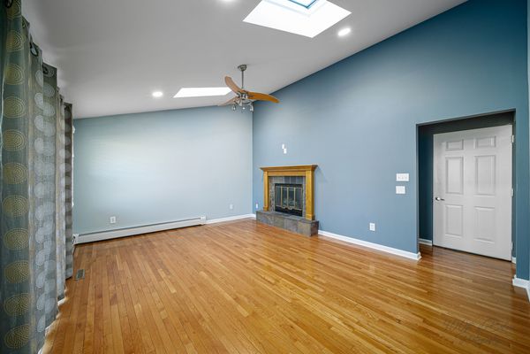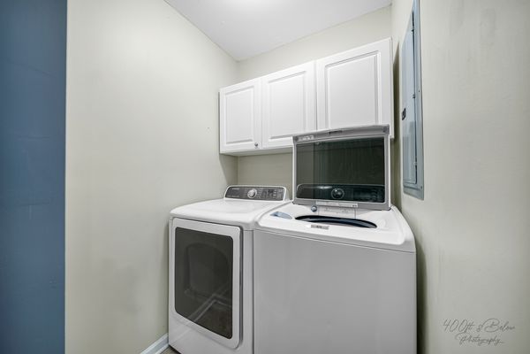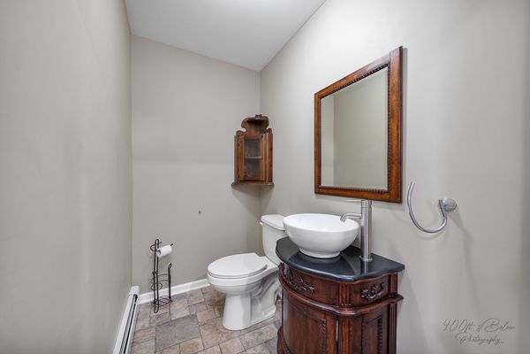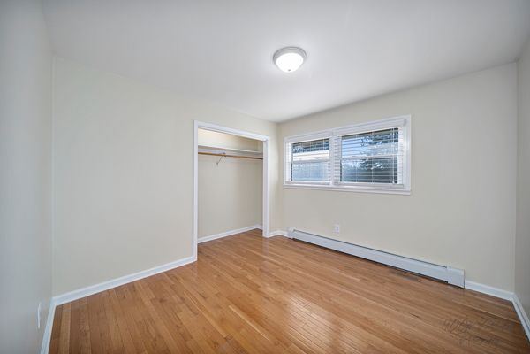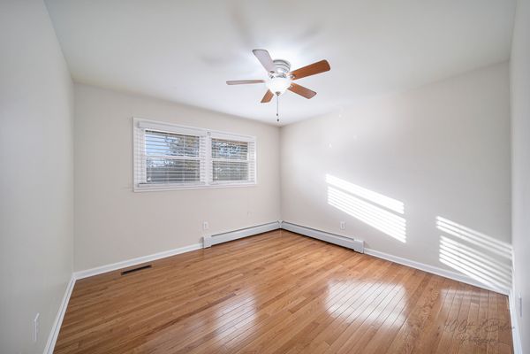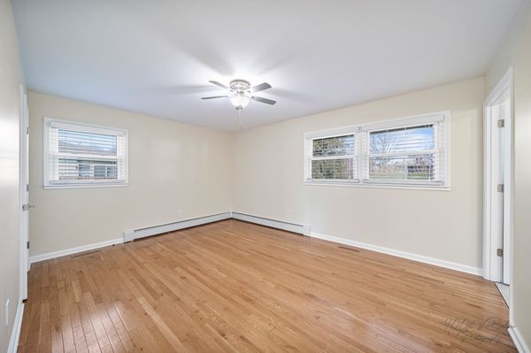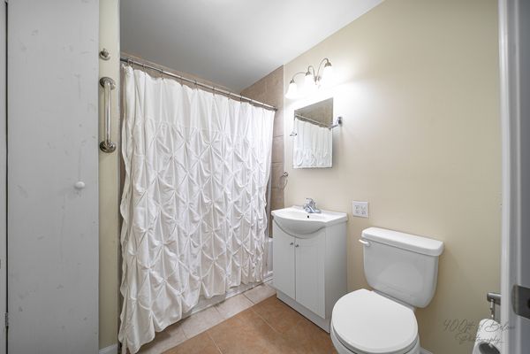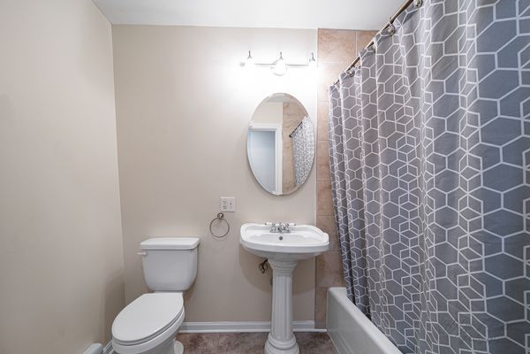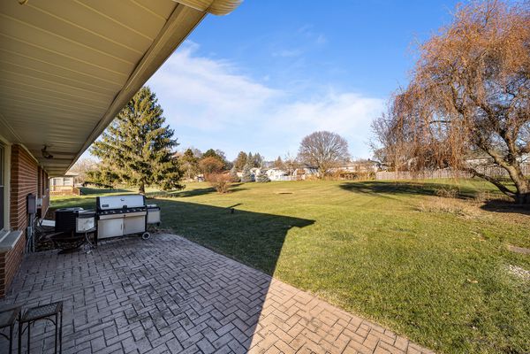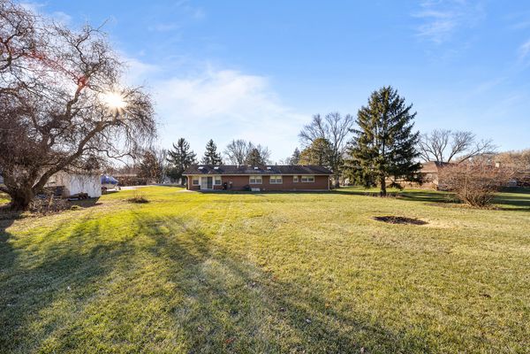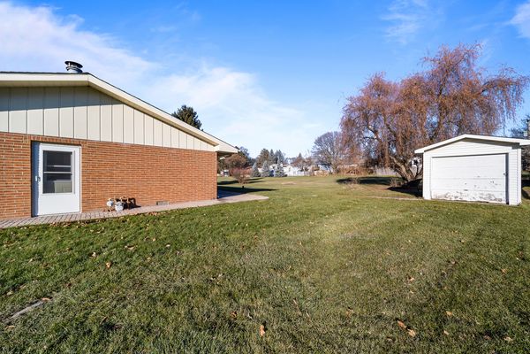3714 W SAINT PAUL Avenue
McHenry, IL
60050
About this home
Presenting an exceptional 3-bedroom, 2.5-bath ALL BRICK RANCH nestled on a sprawling 1-acre parcel in close proximity to Knox Park. This residence exemplifies a commitment to quality living with a kitchen featuring a butcher block island and stainless steel appliances. The interior boasts gleaming hardwood floors, creating a seamless flow throughout the home. The open great room, enhanced by a cathedral ceiling and skylights, adds an airy sophistication to the living space. A separate family room, complete with a fireplace and vaulted ceiling, offers a serene retreat with sliding door access to the patio and expansive backyard. The primary bedroom, complemented by its private bath, elevates the overall luxury of the residence. Noteworthy features include newer windows, a tankless water heater, and an efficient boiler for even heating throughout. Freshly painted interiors and a supplementary shed for storage contribute to the property's overall allure. This residence, having undergone a substantial price reduction, presents a unique opportunity for discerning buyers seeking a blend of comfort and value.
