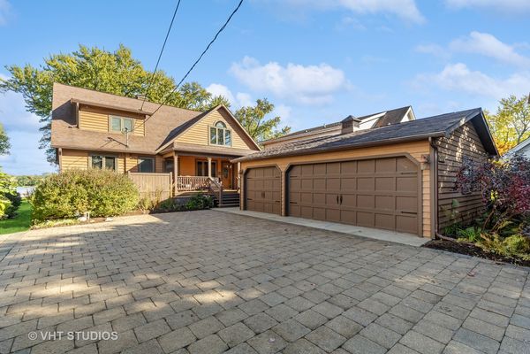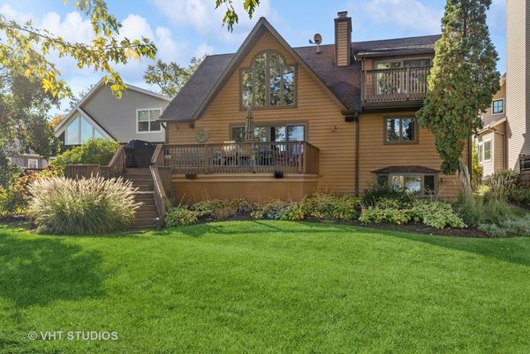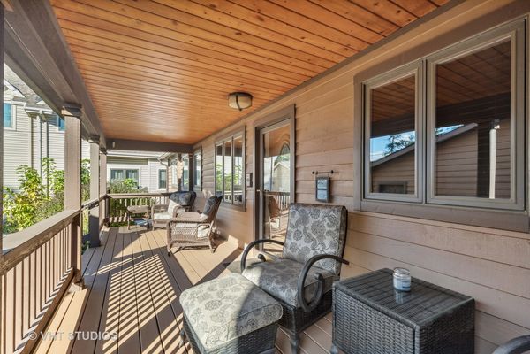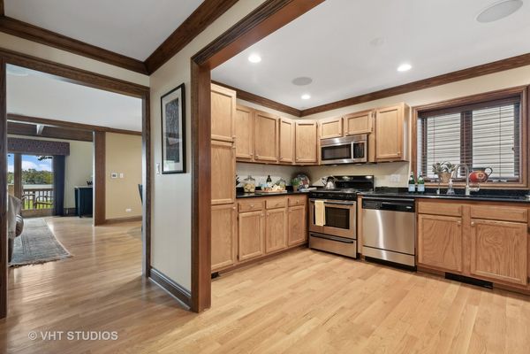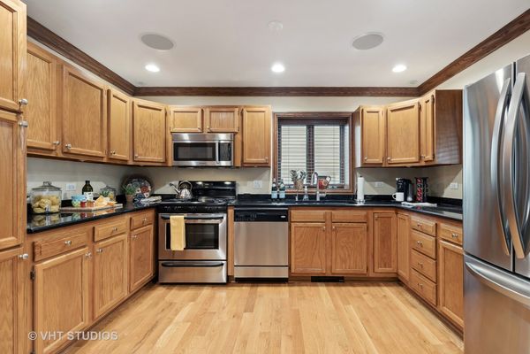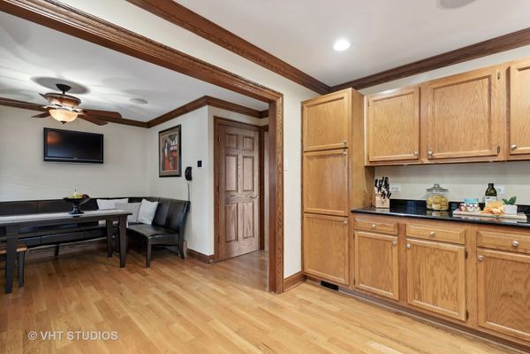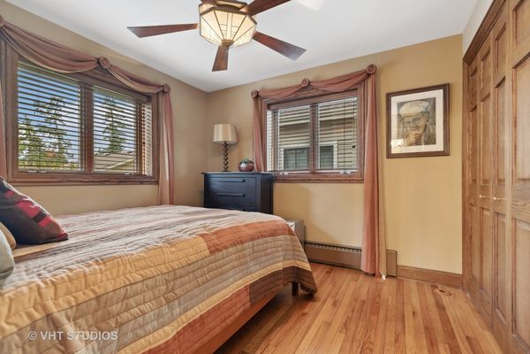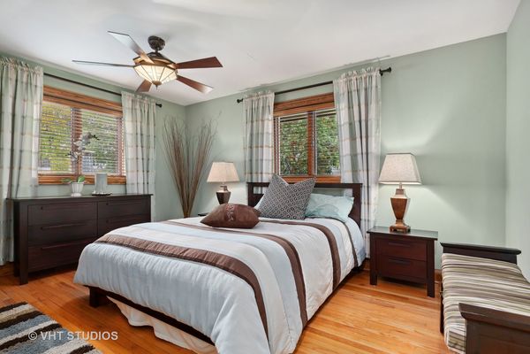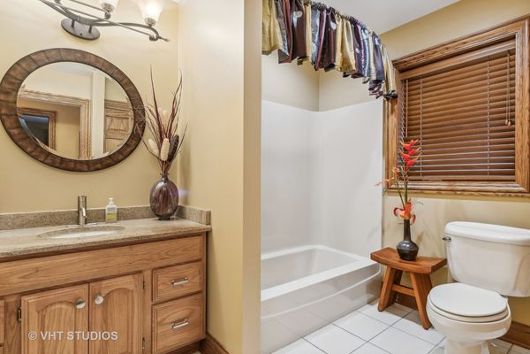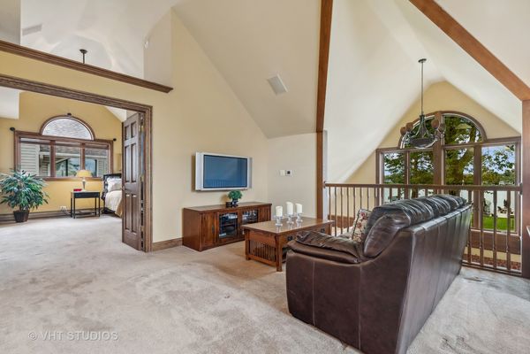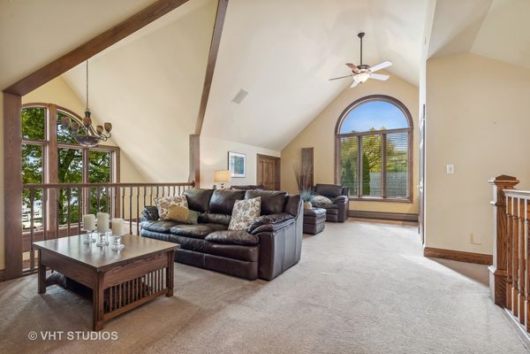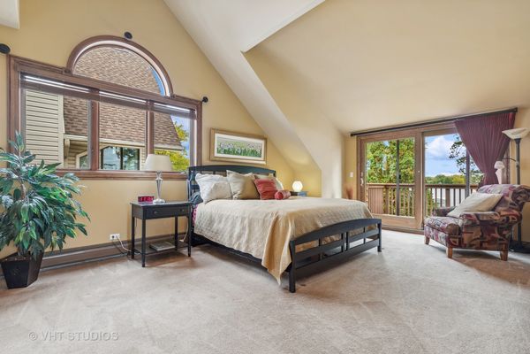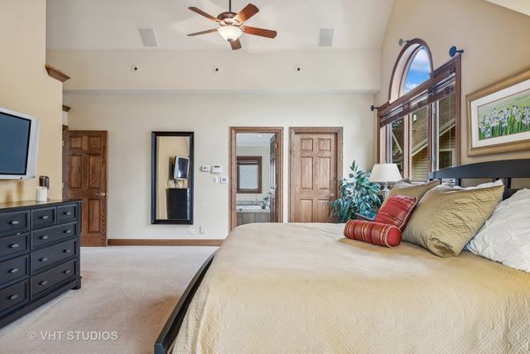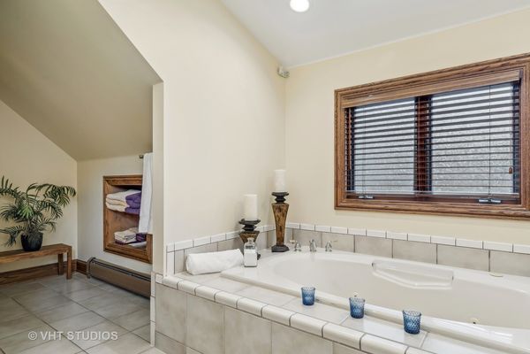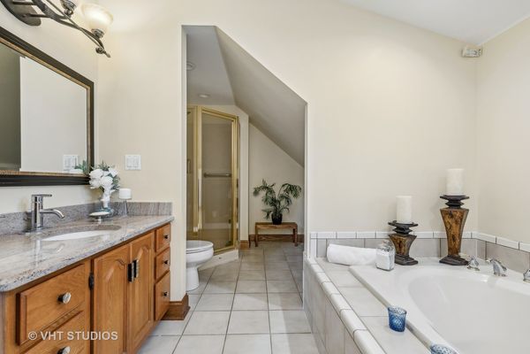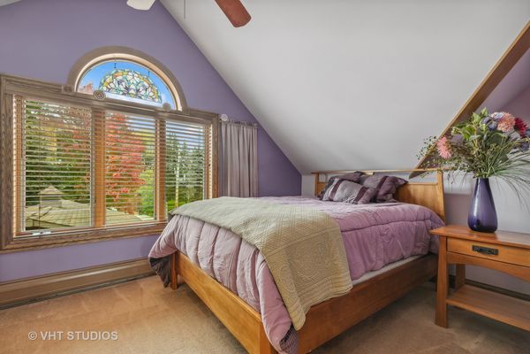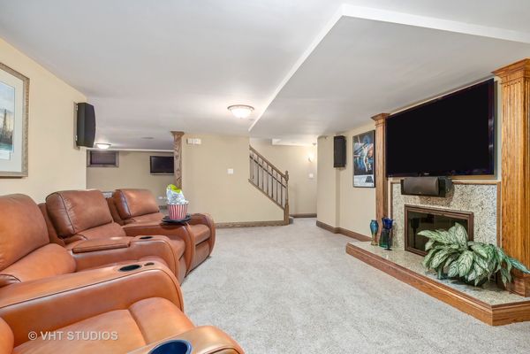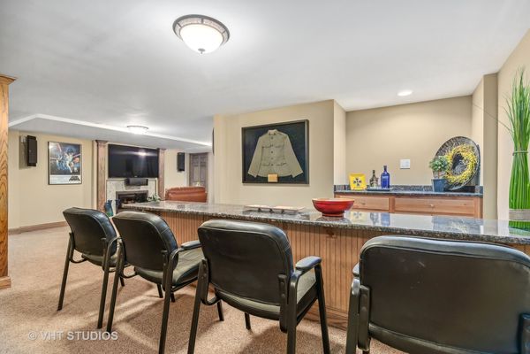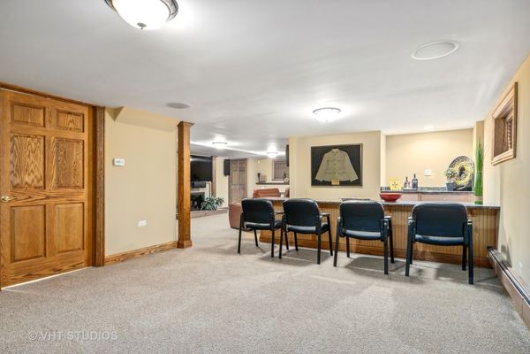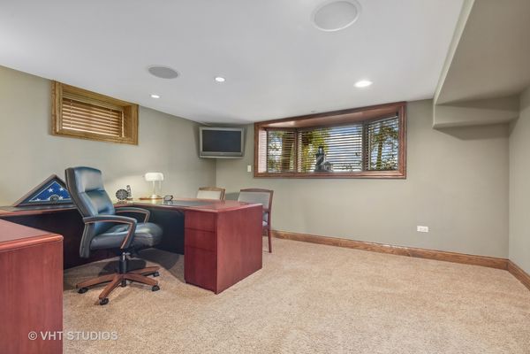37131 N STANTON POINT Road
Ingleside, IL
60041
About this home
Welcome to your new lakefront home on scenic Stanton Bay in the Chain O'Lakes! This 4347 sq ft. 5 bedroom beauty is perfect for large families or those who love to entertain! Audiophiles & techies alike will geek out over the technology here, which is normally only found in multi-million dollar homes! State of the art electronics allow you to control top of the line speakers inside and out in 13 different zones! Home automation includes 8 wall mounted tv's with multi source selection & streaming capabilities! First floor features newer hardwood floors & oversized trim throughout! The living room boasts gorgeous wood burning fireplace with stone & granite hearth, dining area, bar area and soaring 2 story ceiling revealing fabulous views of the lake! Enjoy preparing dinner in the large kitchen, with granite counters, expansive cabinets and all newer stainless appliances! 3 generous bedrooms and bath complete this level. Upstairs you'll find more relaxing & entertaining space! The spacious primary bedroom features vaulted ceilings, spa like bath and private balcony for enjoying morning coffee overlooking the lake! Huge loft area with lake view and additional bedroom complete this level. Head down to the basement and enjoy a movie in the theatre area with incredible sound system! Bar area has large granite counter for additional seating. Work from home? No problem! Enjoy the fabulous office with bay window and custom desk included! An additional bonus room makes a great 2nd office! Move outdoors for more entertaining options! Large deck, with outdoor speakers, provides great view of the lake! The piece de resistance is the huge permanent pier, with plenty of room for lounging/entertaining! Patio furniture on dock and waver runner lifts are included. (Boat lift not included) This is the perfect lake home for year round enjoyment, and a must see to appreciate all the high quality features! (Complete list uploaded under additional information in mls) Assoc fee is voluntary, but is a great value including yearly garbage service, lakefront park/beach & boat launch! Seller is including 8 wall mounted tv's, all electronic components for running entertainment system & custom office furniture! Other furniture negotiable! Great home location close to forest preserves, bike paths, restaurants, shopping and Metra line to downtown.
