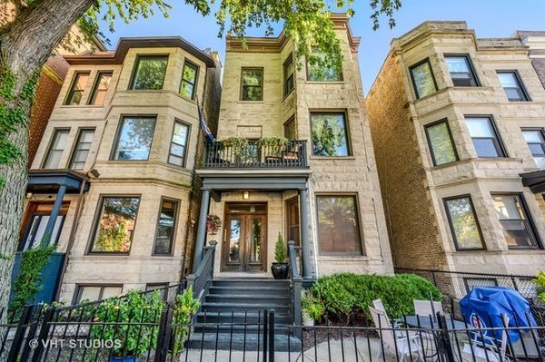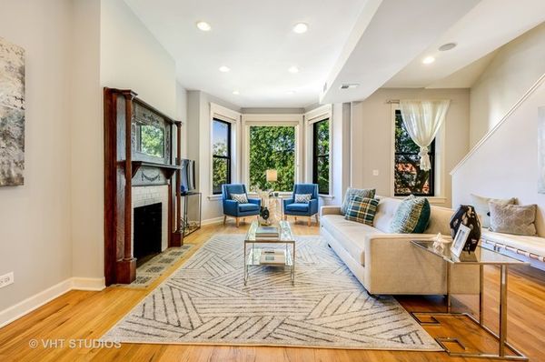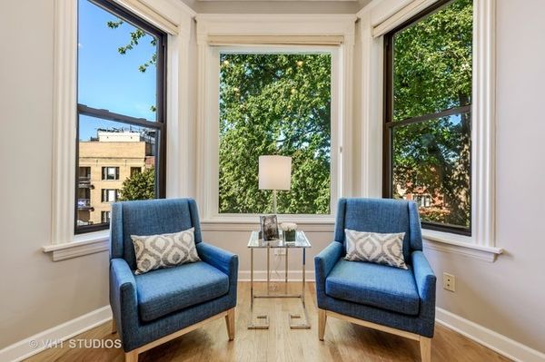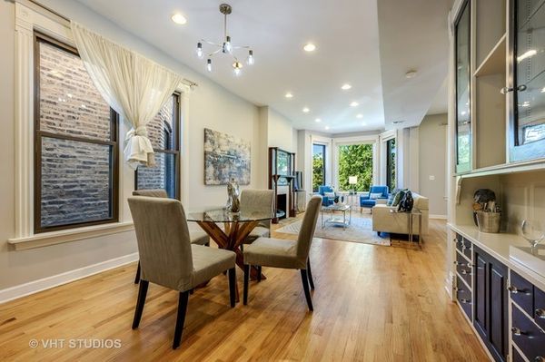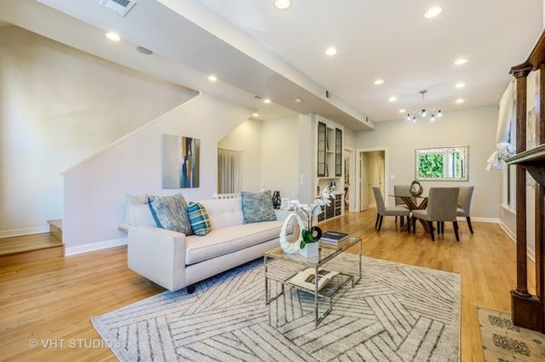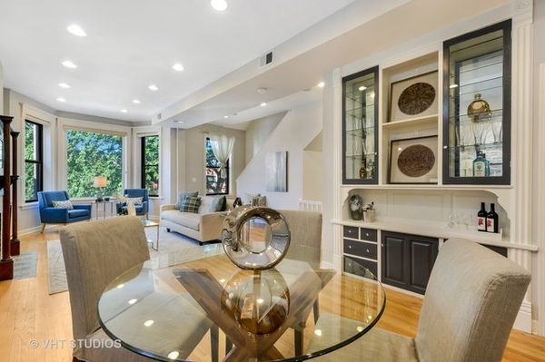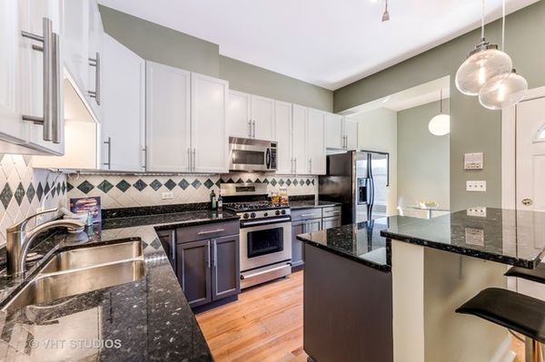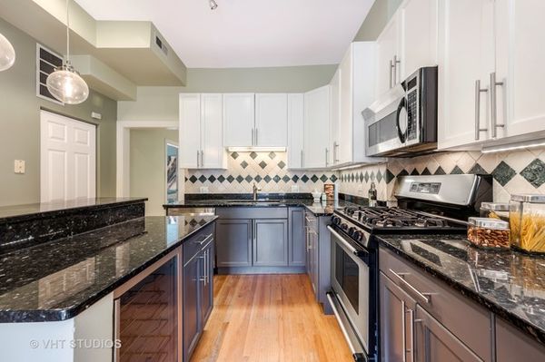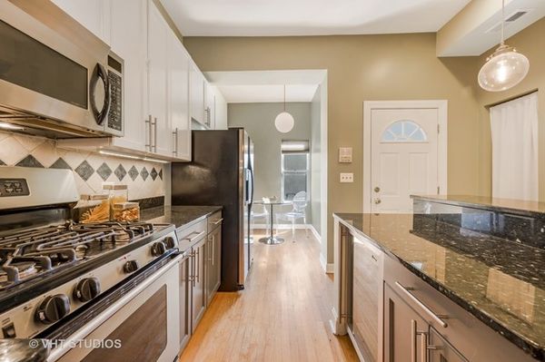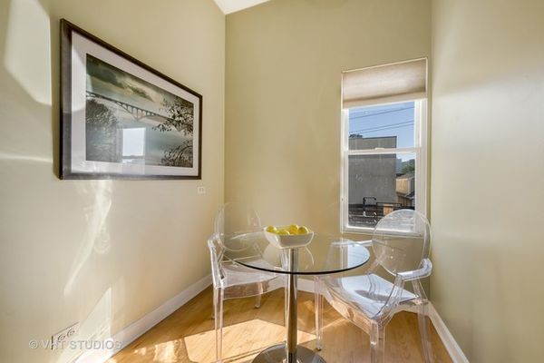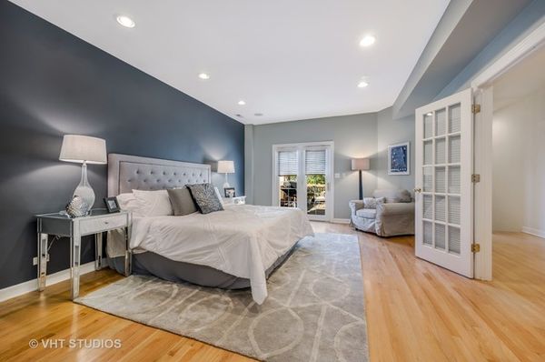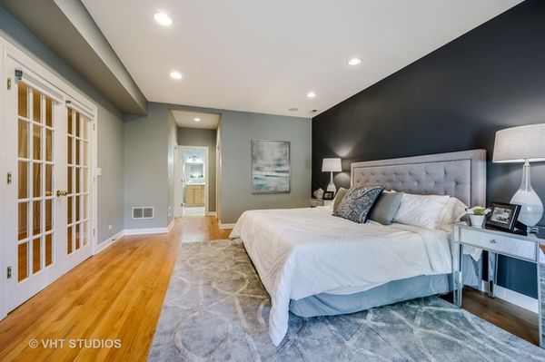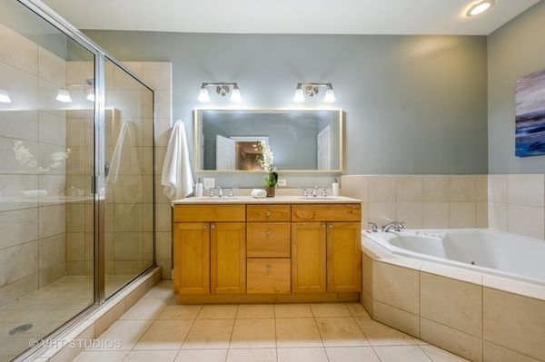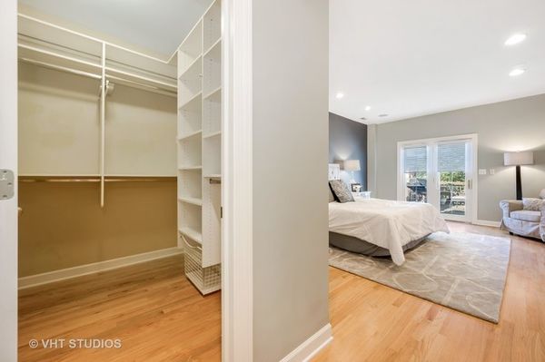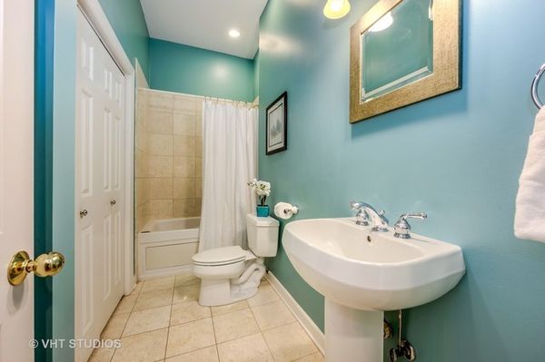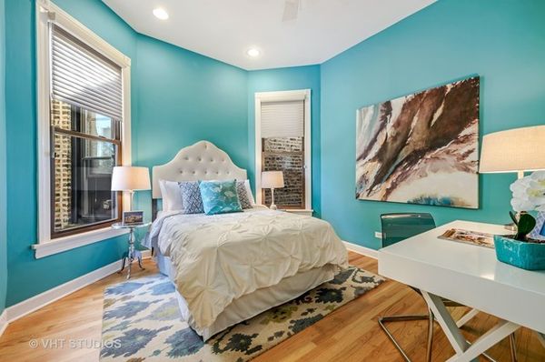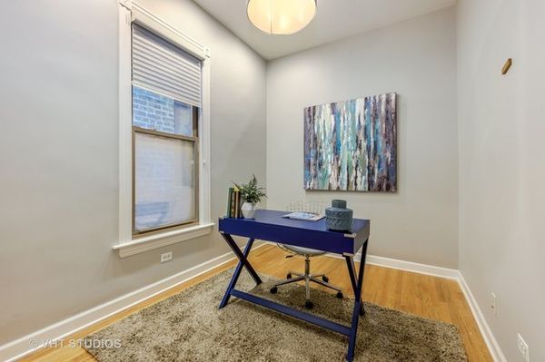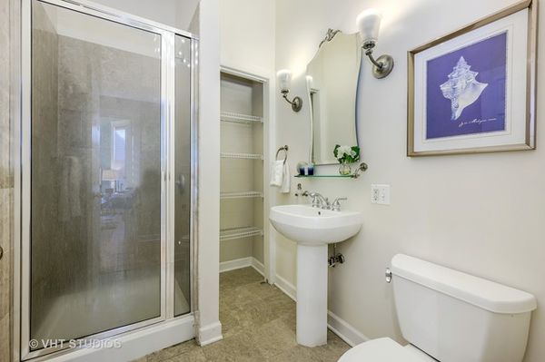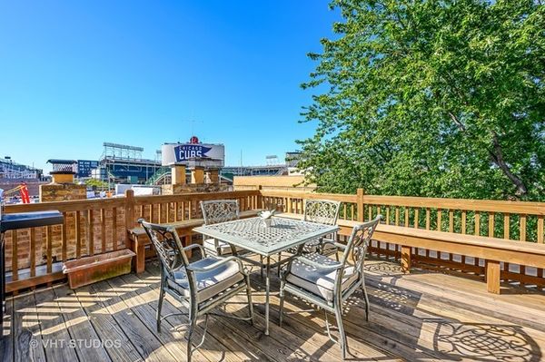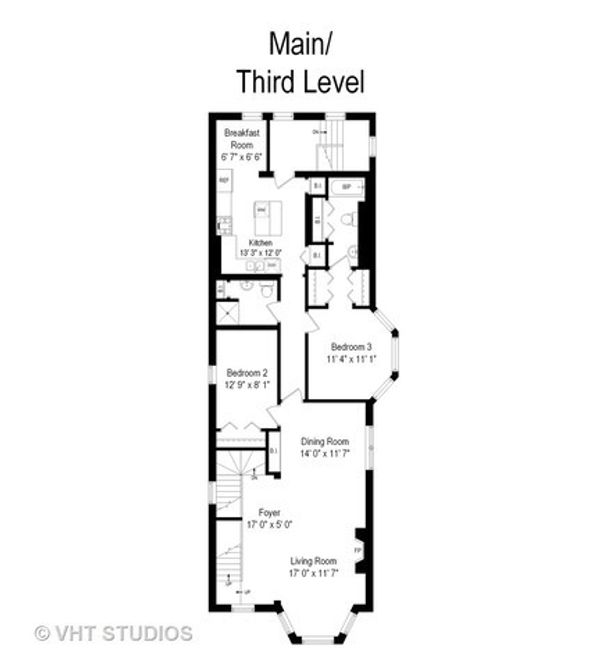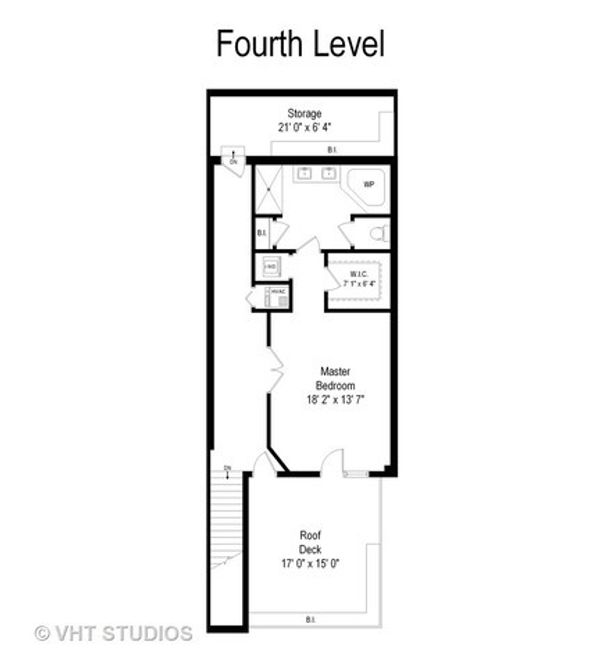3713 N SHEFFIELD Avenue Unit 3
Chicago, IL
60613
About this home
This is your chance to live in your dream home in Wrigleyville. Located literally 15 steps from the Friendly confines, this is the epitome of dream living. This duplex up penthouse units features 3 full bedrooms and 3 full bathrooms, and is absolutely sun drenched during the day. When you walk into this home, you are greeted by hardwood floors, an abundance of windows, beautiful built ins, a wood burning fireplace with a vintage mantle, and a ton of space! On the main floor, you'll have two nicely sized bedrooms, and two full bathrooms, one being an ensuite. The kitchen features two tone cabinets, granite countertops, and an adorable breakfast nook, perfect for those early morning coffees. There is also a formal dining area, with a built in cabinet that is pure elegance. When you walk up the stairs to the primary level, you have your larger than normal bedroom, with walk in closet, and a beautiful ensuite bathroom. There is a private patio, which grants access from the primary and the hallways! There is a bonus space which serves a large storage room, but can be finished as anything you'd like; sauna, office, closet, anything! One unique perk of this building is have your own garage space right in the backyard. Take advantage of this magnificent home as making it your own, use as an impressive investment property, or just enjoy it and watch the cubs during the season!
