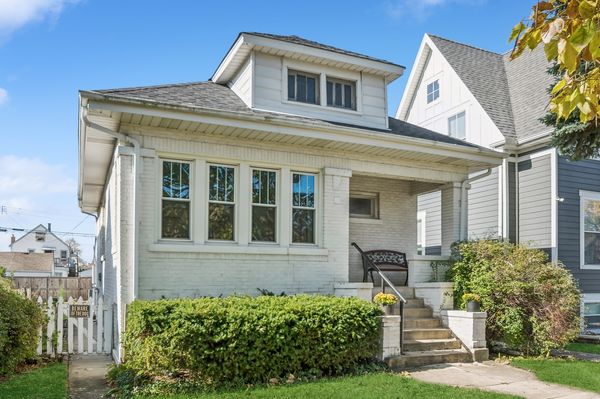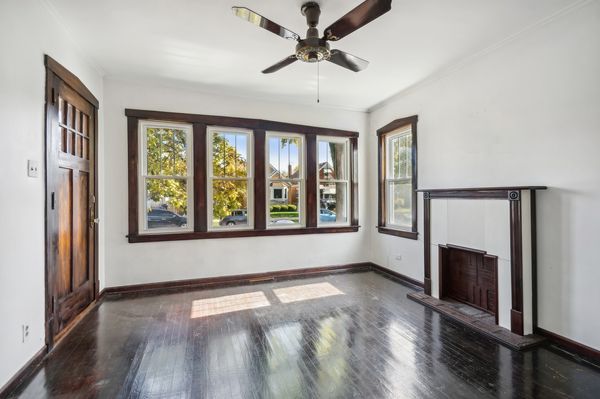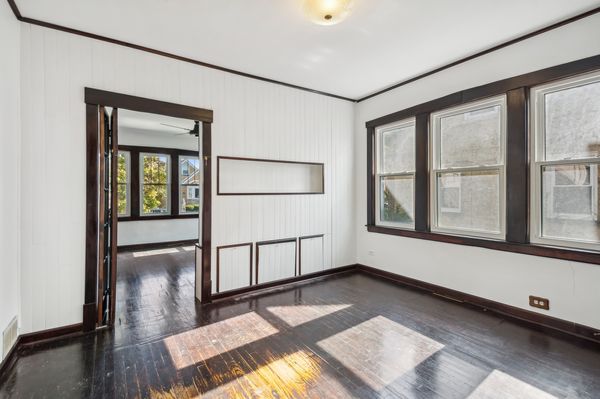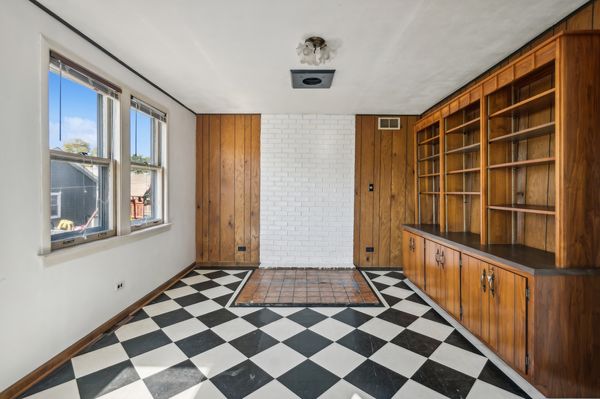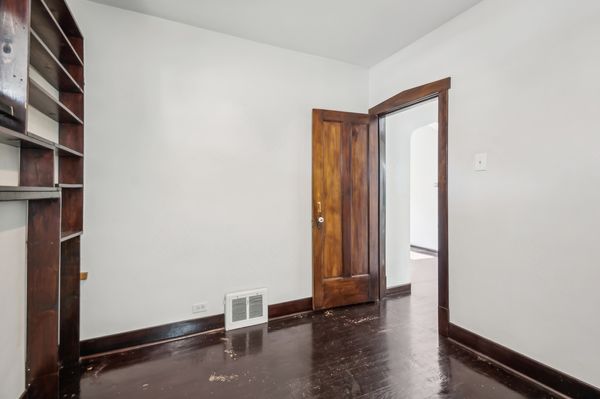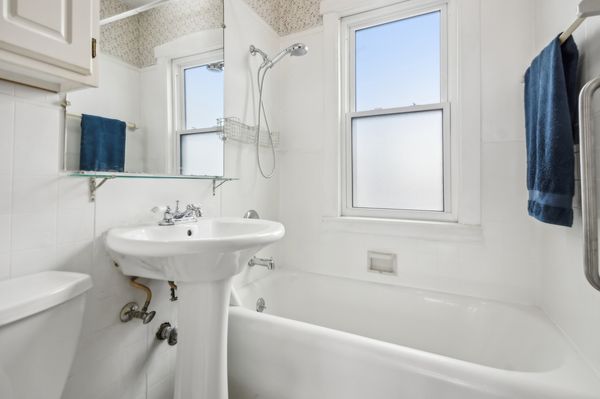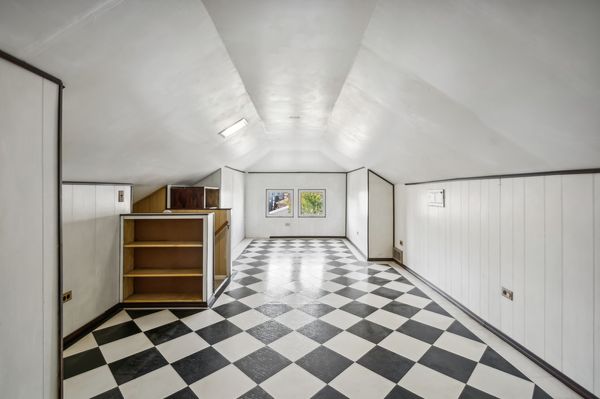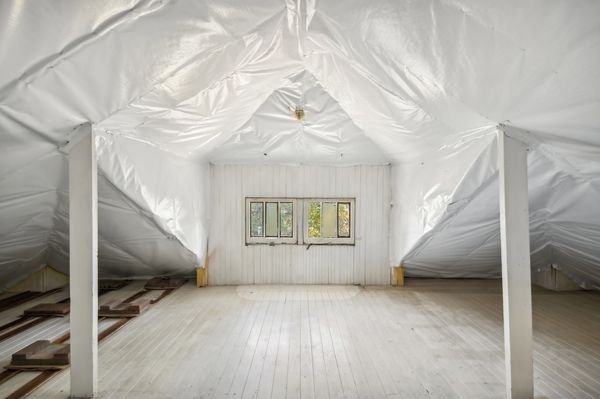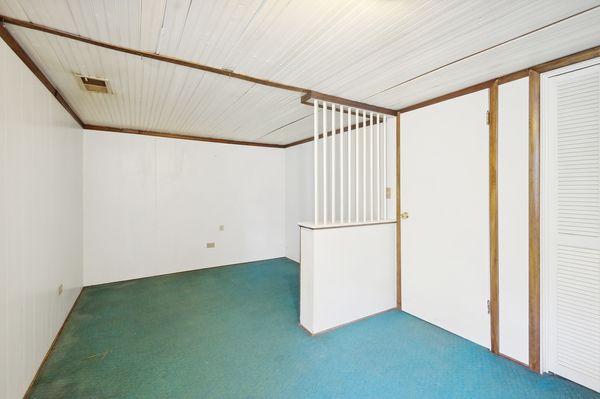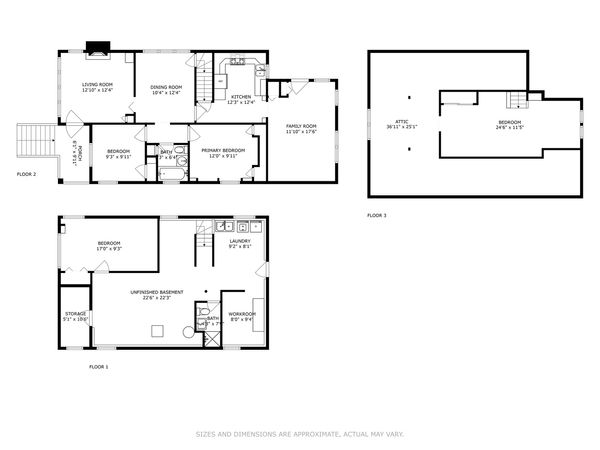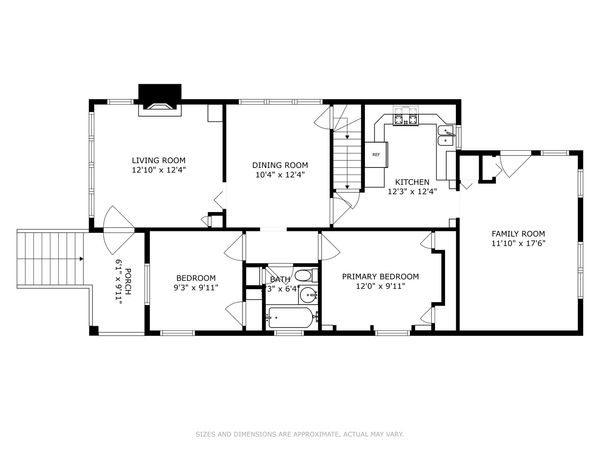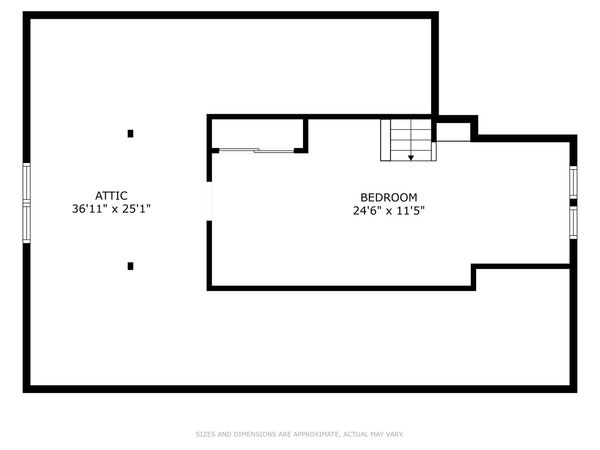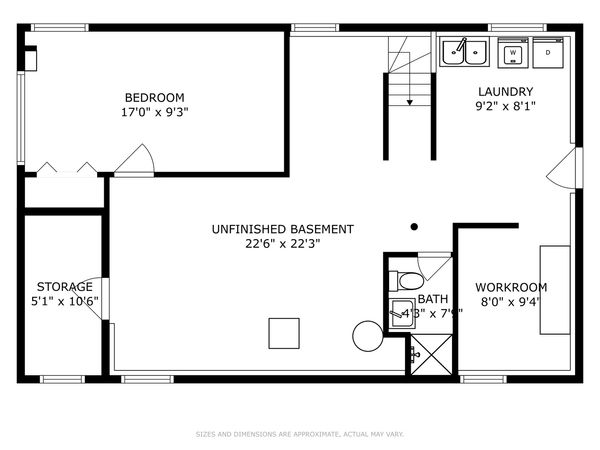3712 N Sayre Avenue
Chicago, IL
60634
About this home
Solid Chicago brick bungalow, located in the Dunning neighborhood on the Northwest side, with plenty of potential to make it your ownl! This 1928 home has nice original details from the past, such as HW floors, beautiful original doors and trim work. The LR is light filled from a wall of windows with an eastern exposure, there is also a decorative fireplace and glass doors that lead to the formal dining room. The DR also has a nice row of windows with trim work and HW floors. The kitchen is centrally located between the DR and family room. The family room is a good size with surrounding windows that bring the outside in and has direct access to the backyard and garage. Two bedrooms and a full bath complete the 1st floor. Upstairs has a 3rd bedroom and an insulated attic, a great opportunity to add additional living space such as a primary bedroom suite, multiple bedrooms, or office. The full, partially finished basement has a 4th bedroom and 2nd bathroom. There is also a laundry area, a workroom, a separate room for storage, plus an open unfinished space ready to be converted into a rec room, playroom, home gym, whatever fits your personal needs. There is a 2-car garage and a backyard. Nice location, within walking distance to Bridge Elementary School and Shabbona Park. Easy to show, make your appointment today!
