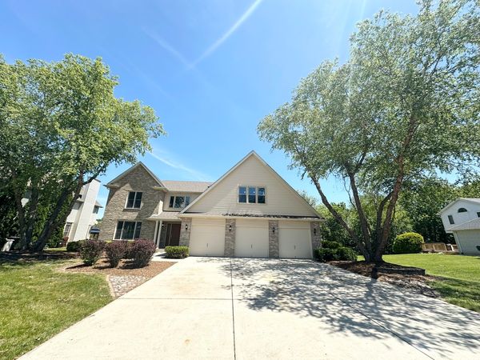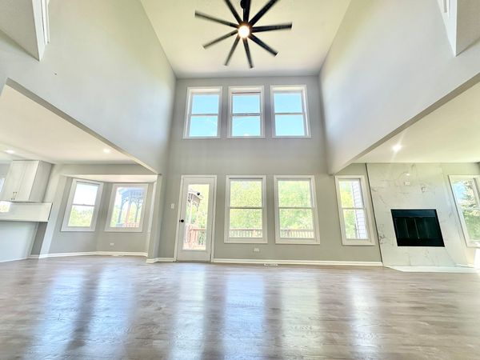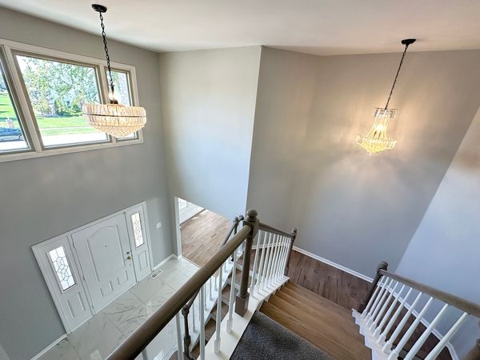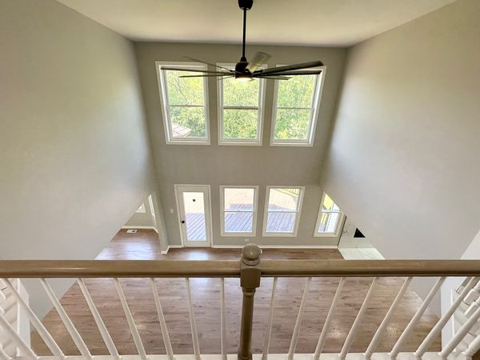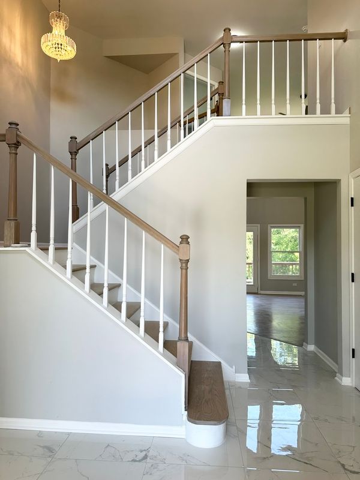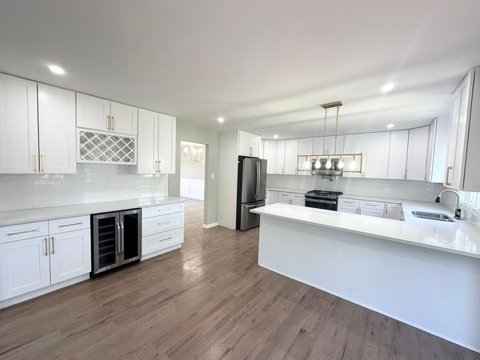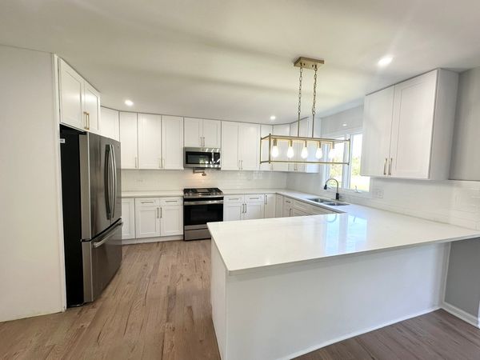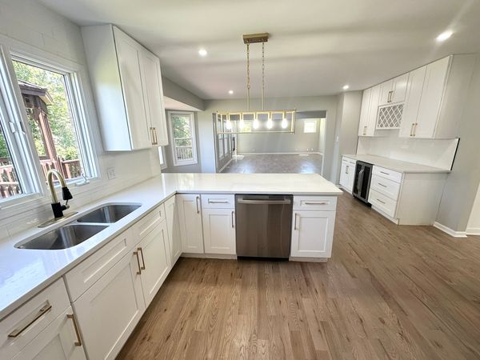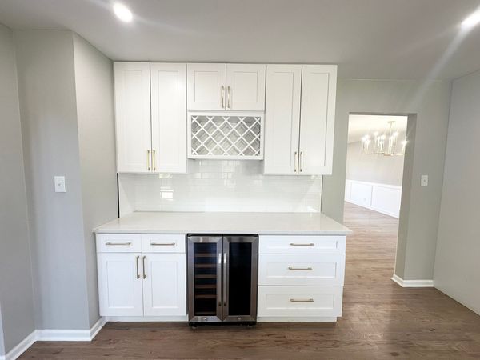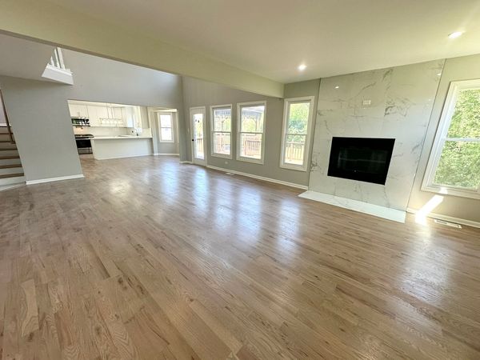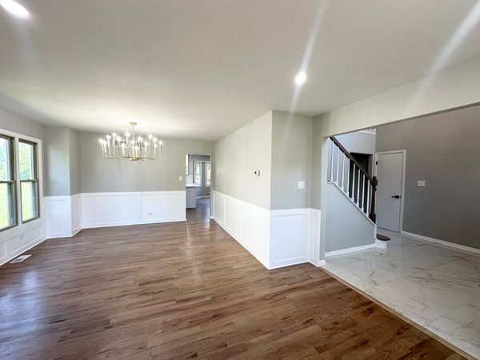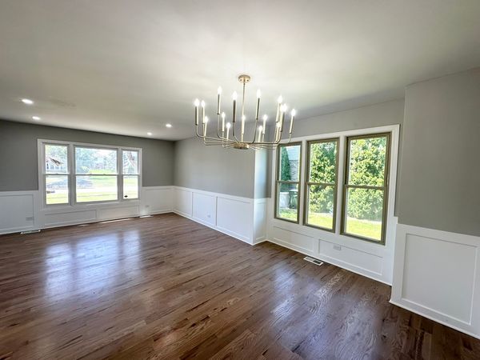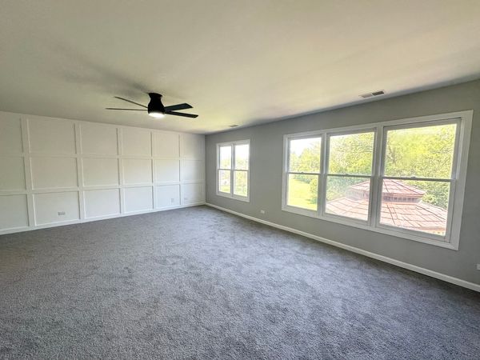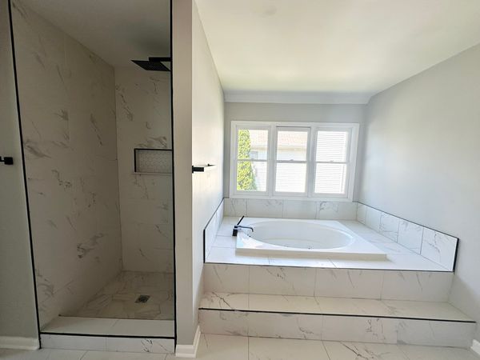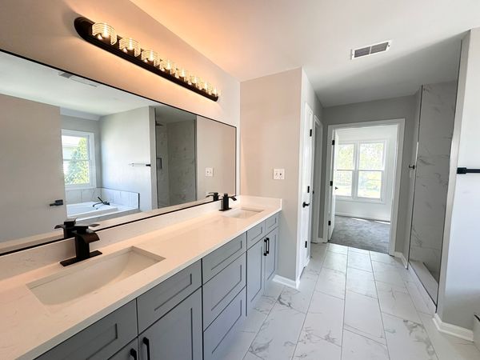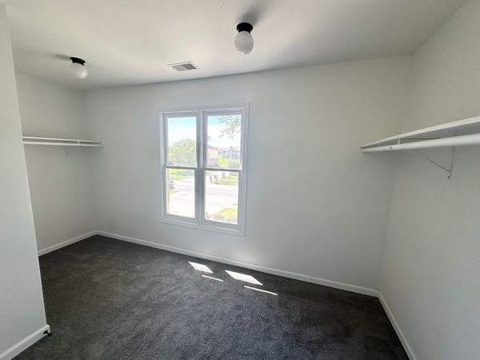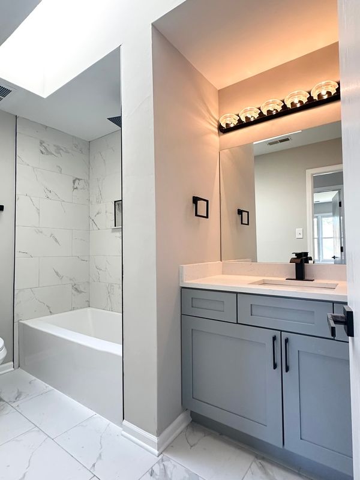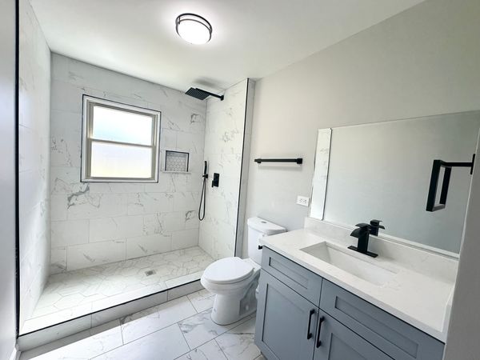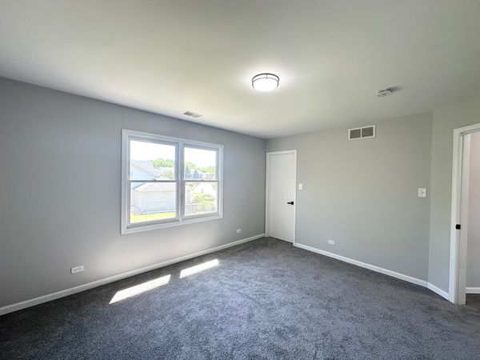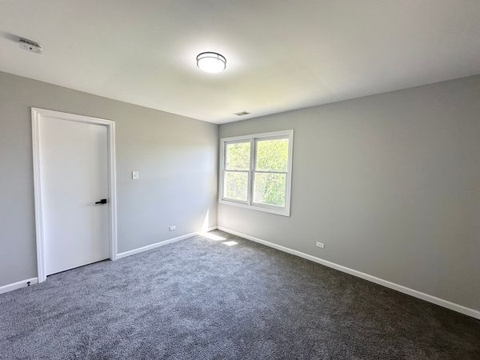3711 River Road
Hazel Crest, IL
60429
About this home
Welcome to 3711 River Rd, located in the desirable Dynasty Lakes neighborhood of Hazel Crest and within the highly regarded Homewood Flossmoor school districts: Flossmoor Hills (161) Elementary, Parker (161) Junior High, and Homewood-Flossmoor (233) High School. Be sure to check out the virtual tour on this beautifully updated 4-bedroom, 3.5-bathroom home features a modern kitchen with white shaker soft-close cabinets, new GE stainless steel appliances, quartz countertops, white subway tile backsplash, and gold finishes. Bathrooms boast 12" x 24" matte ceramic tiles, gray shaker cabinets, and black finishes. Newly installed hardwood floors grace the first floor and the sprawling cathedral ceilings above. Enjoy the finished basement, large yard with gazebo, and a three-car garage with new engines and remotes. The home also includes a new furnace, water heater, air conditioning unit, updated landscaping, and a sprinkler system ready for hookup. Experience luxury and convenience in this stunning home. Schedule a viewing today! Must text or email listing agent after scheduling through showing assist 2 hours before showing to have dispatch enabled security system disabled for tour.
