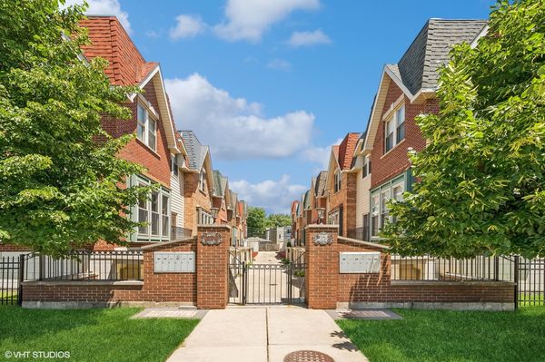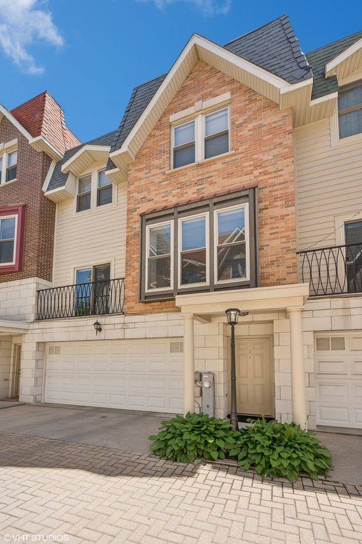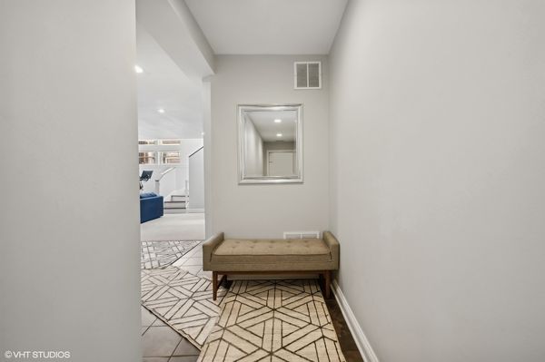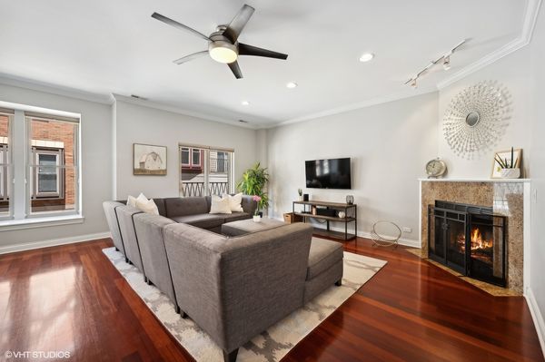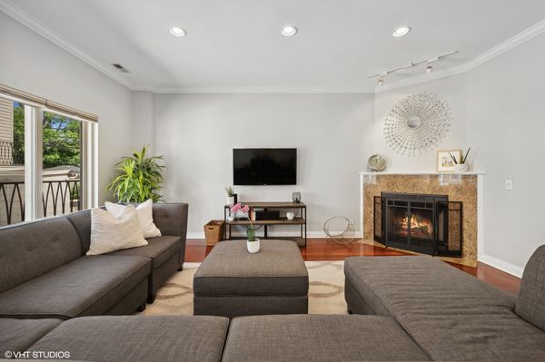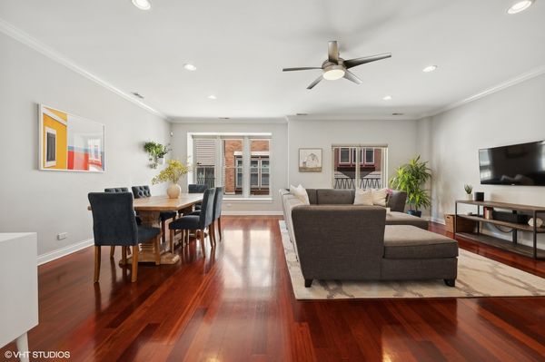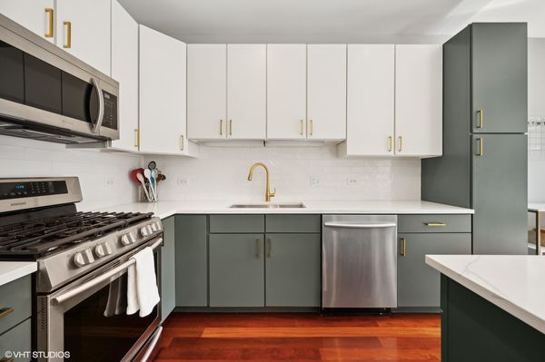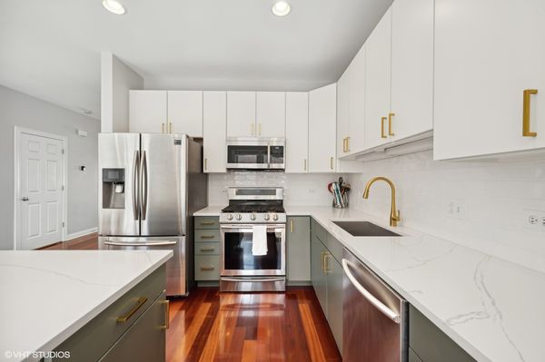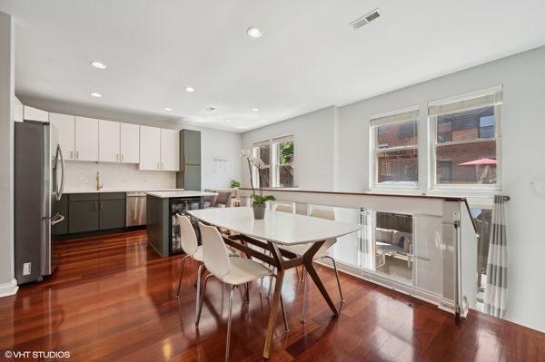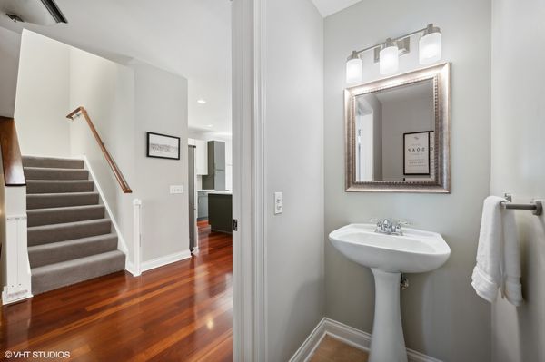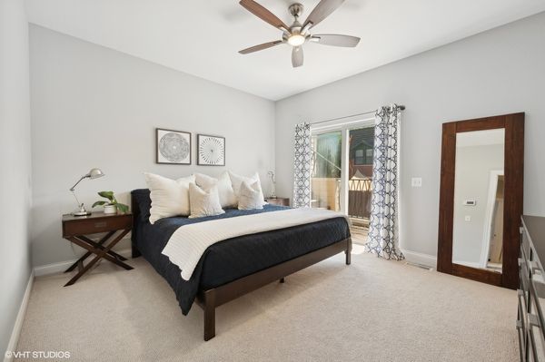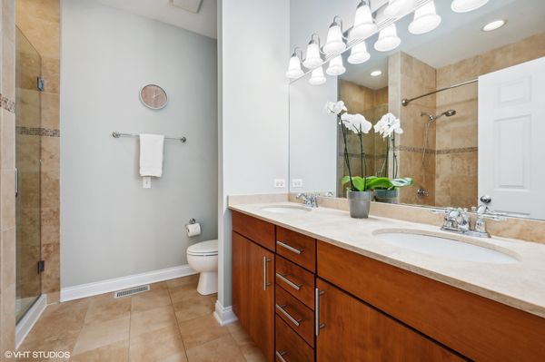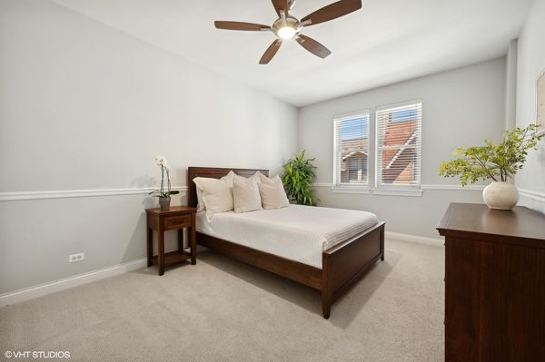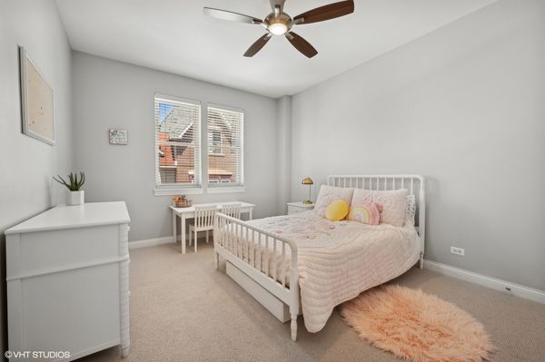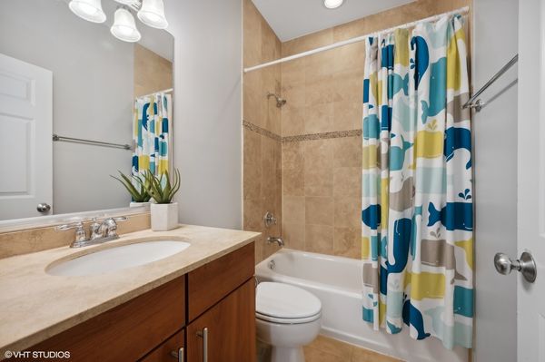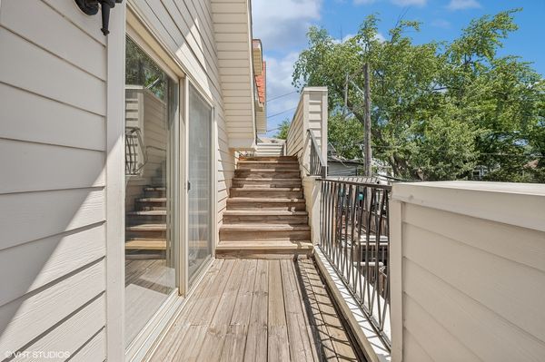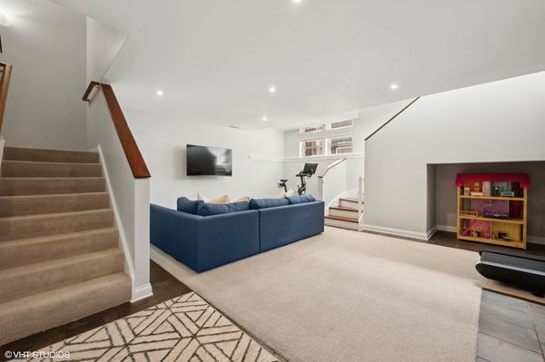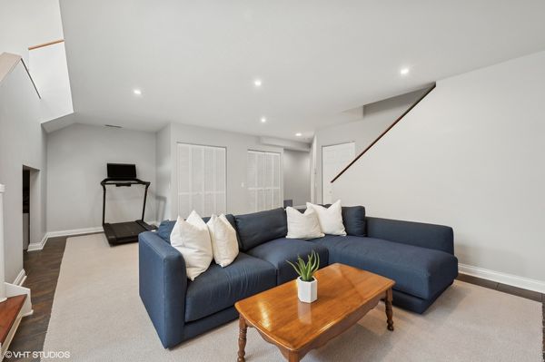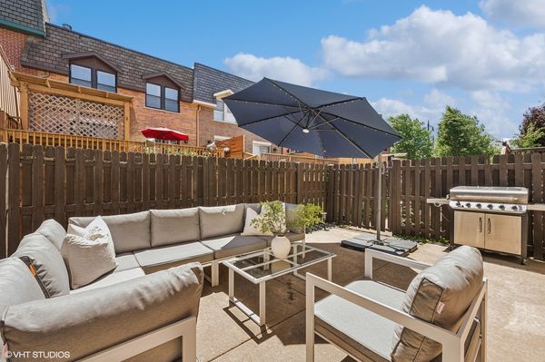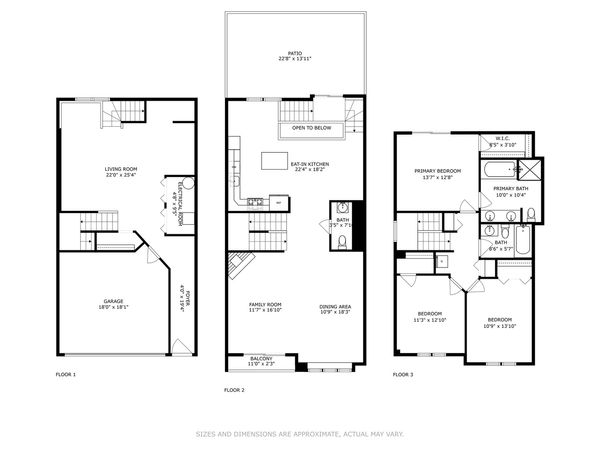3711 N Milwaukee Avenue Unit 5
Chicago, IL
60641
About this home
Suburb-like living in the city in this beautiful 3 bed 2.5 bath FEE-SIMPLE and extra wide row home nestled in a charming cobblestone courtyard in booming Old Irving Park! With 3000 sqft of living space, this meticulously maintained home truly lives like a single family with three levels of usable living space and a large patio. Enjoy the convenience of an attached two-car garage and a mudroom as you enter on the lower level, and a spacious family room and enough space for a playroom or workout space. There is tons of storage on this level, and one of the two staircases features two-story windows that allow an abundance of natural light into this level. The main level offers an open floor plan, perfect for entertaining, complete with gleaming hardwood floors and multiple options for living and dining spaces. The open and bright living and dining room is spacious enough to comfortably fit an 8-seater sectional around your cozy, wood-burning fireplace, and host large dinner parties. Enjoy cooking and hosting in your newly renovated designer kitchen featuring quartz counters and backsplash, newer stainless steel appliances, a beverage cooler, an island, and tons of storage. Off the kitchen, you will find a breakfast nook, another dining area that could also be used as an additional living space, and a powder room. A huge skylight welcomes you onto the third level featuring 3 spacious bedrooms and 2 baths including a primary suite with a walk-in closet and a spa-like bath featuring a glass shower, tub, and dual vanity. Spend all summer long grilling, gardening, and hosting in your private paved patio! NO ASSESSMENTS, brick construction, and cement between the walls so you won't hear a peep from your neighbors. Great tucked away location walkable to the Metra, Starbucks, 90/94, parks, Backlot Coffee, Smoque BBQ, Community Tavern, and major bus routes. These row homes go FAST and often sell pre-pocket, don't miss this rare opportunity!
