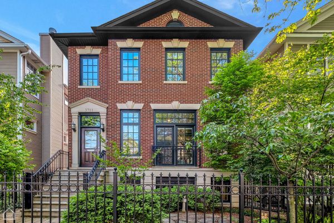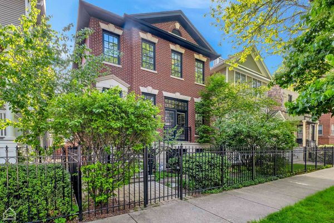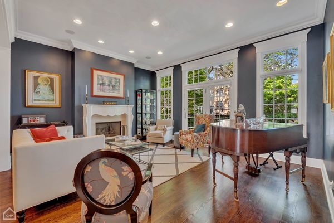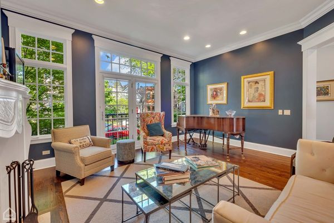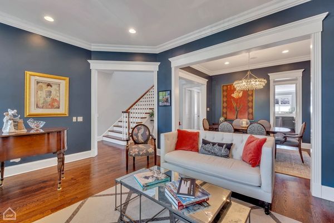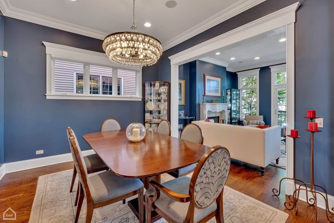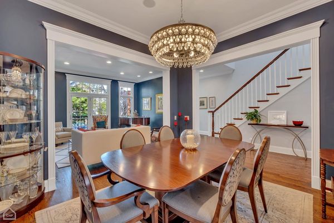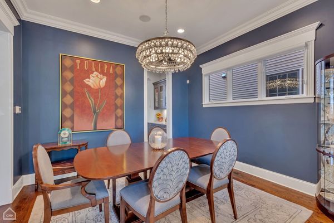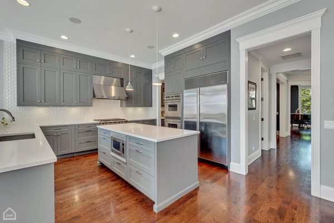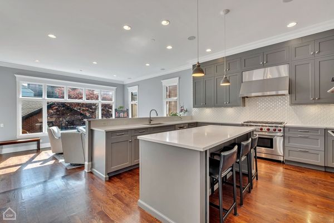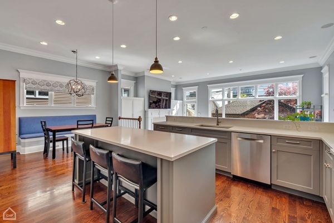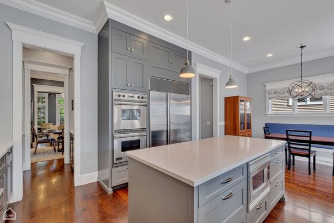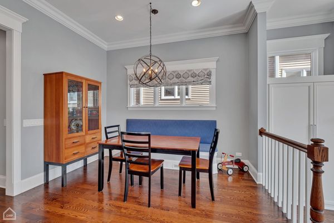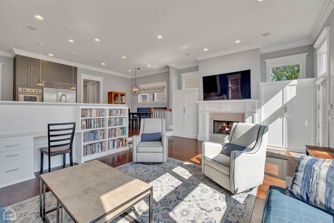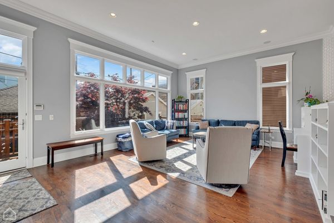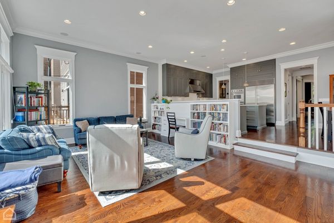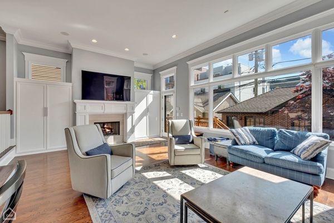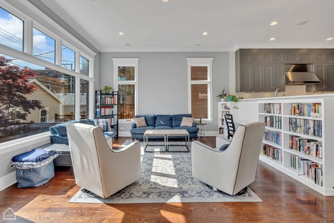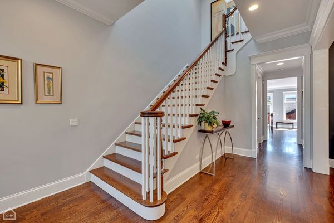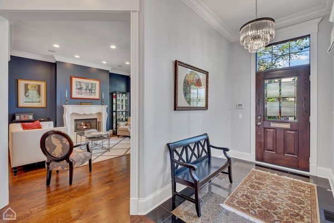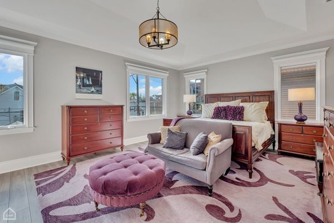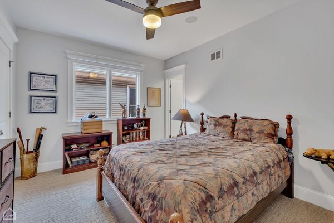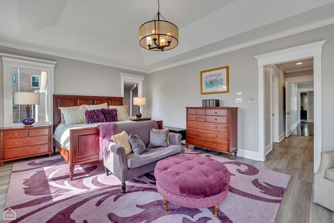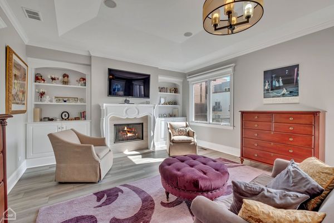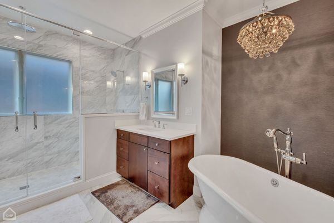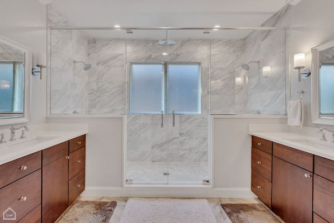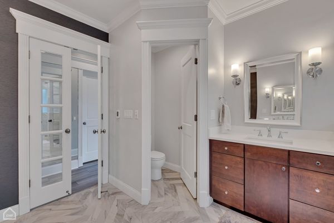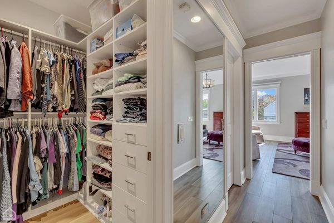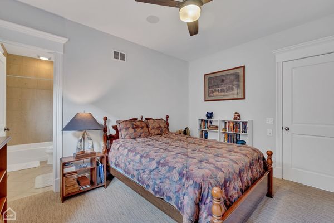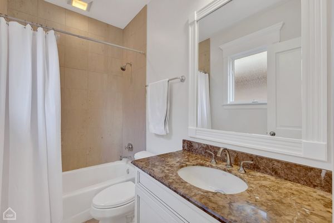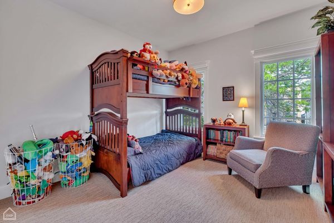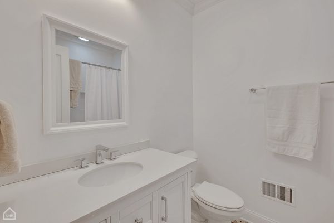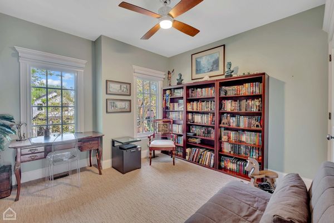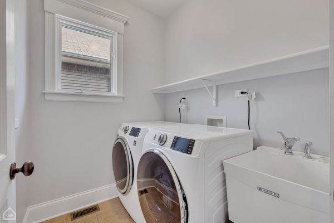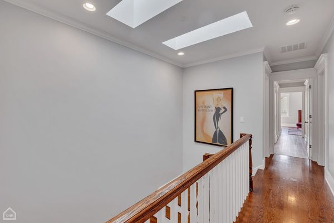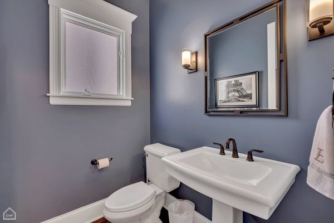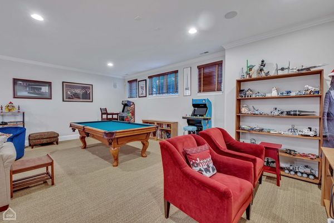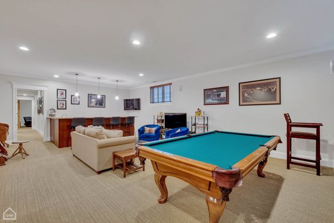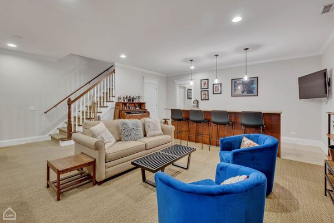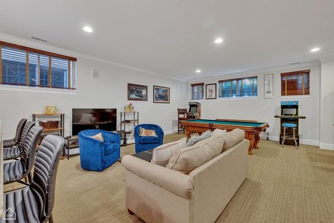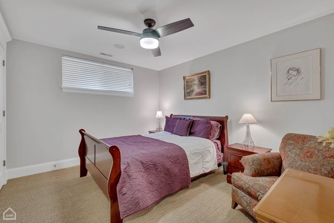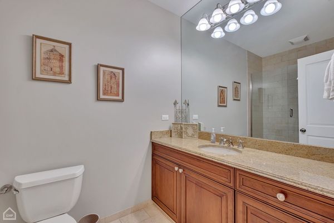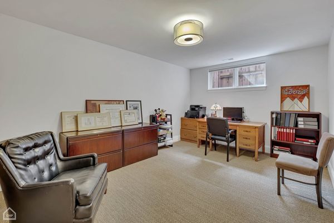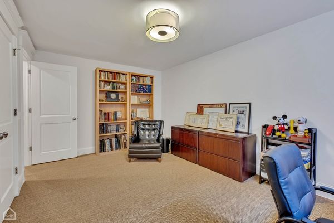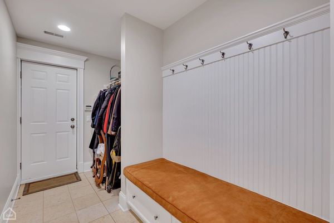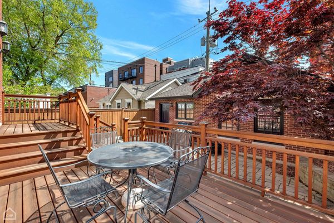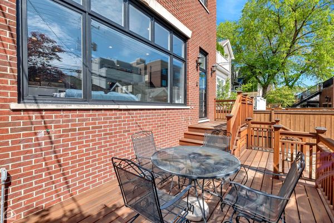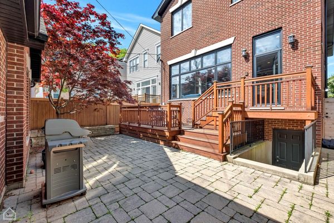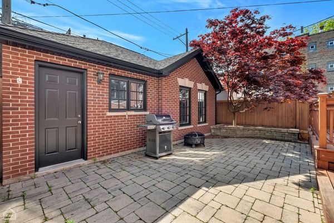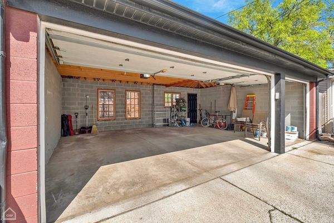3711 N Marshfield Avenue
Chicago, IL
60613
About this home
Gorgeous brick home situated on a wide lot in the sought after Blaine school district! Elegant and spacious definitely describes this beautifully upgraded home with a generous entry foyer, formal living room with a fireplace, formal dining room, butlers pantry with wine refrigerator and spacious family room with custom built-ins. The chef's kitchen has been completely renovated with a tasteful dove gray cabinetry, quartz counter tops, Viking and subzero appliances, double oven, oversized stove with 6 burners and a third oven, an island with seating plus a built-in banquet, and new appliances. The family room has extra tall ceilings and a wall of windows facing the lovely outdoor deck and brick paver back yard. This room also has new custom built closets, bookshelves and a desk. Upstairs you will find 4 bedrooms, one of which is en-suite and a total of 3 full baths. The generous sized primary bedroom offers two large, organized walk-in closets, a fireplace, an updated Carrara marble spa bath with a herringbone patterned floor, a massive shower with two shower heads and benches, a standalone tub plus 2 separate vanities with sinks and a private commode room. This level also offers a full laundry room with a new washer and dryer, cabinetry and a folding counter. The lower level is an enormous playground of opportunity, the sheer size of this room offers enough space for gaming, dining, watching TV and so much more. This room also features a full-functioning wet bar with a refrigerator and ice maker. This level has 2 additional bedrooms, a full bath, a mud room which leads to the backyard and a second laundry room currently being used for storage. The home has an abundance of closets, 2 NEW separate HVAC systems and a 3 car garage.
