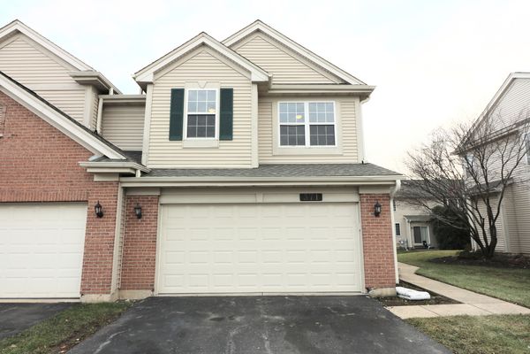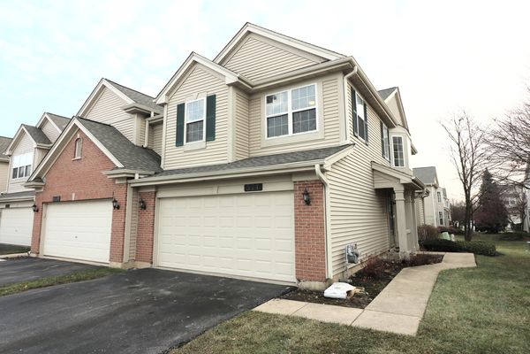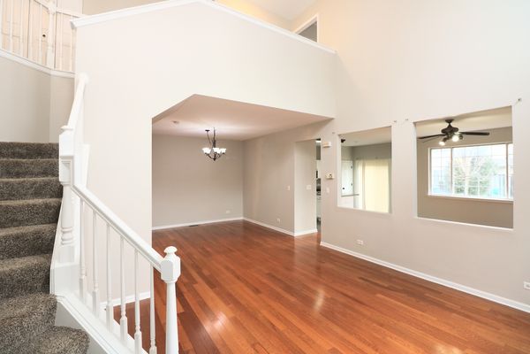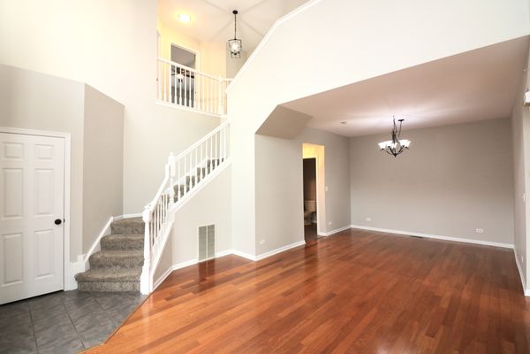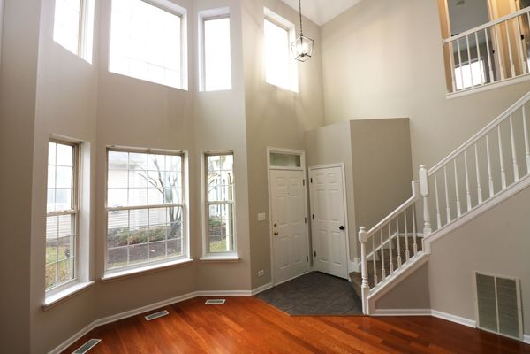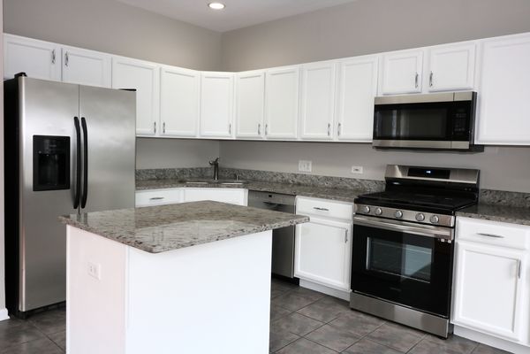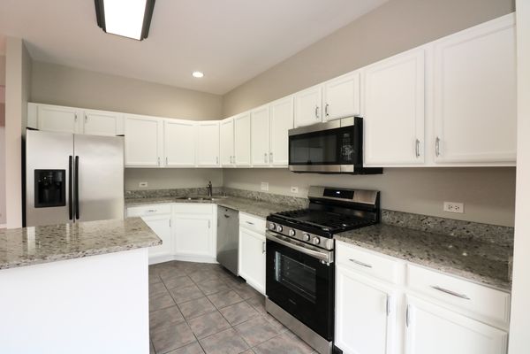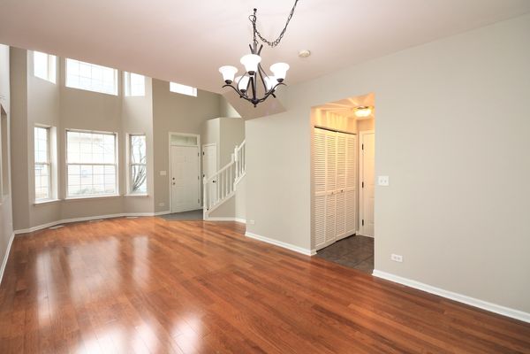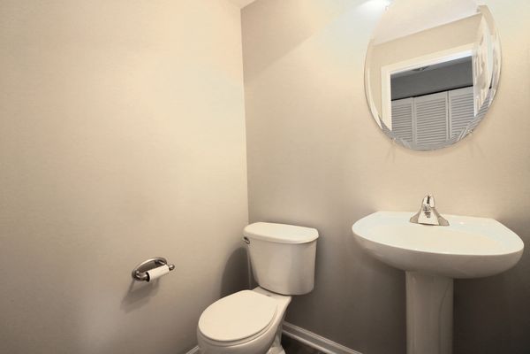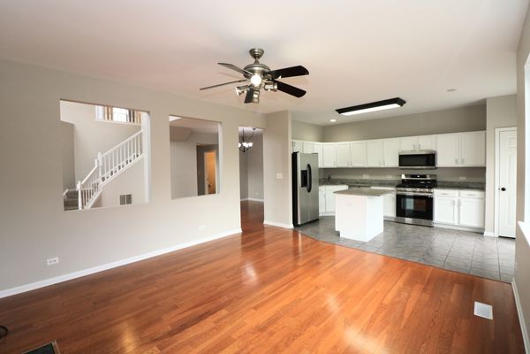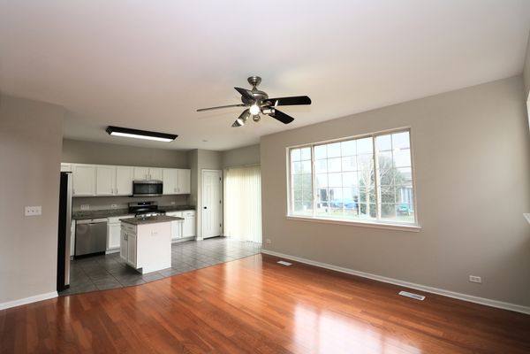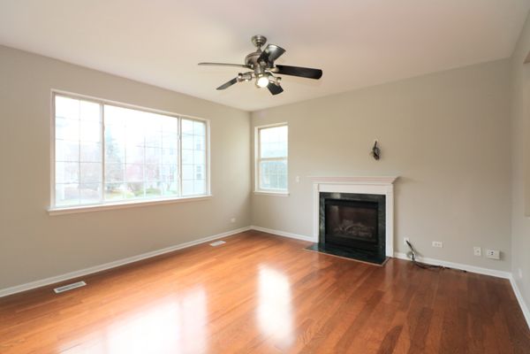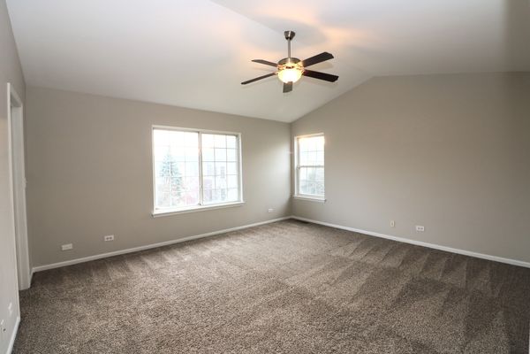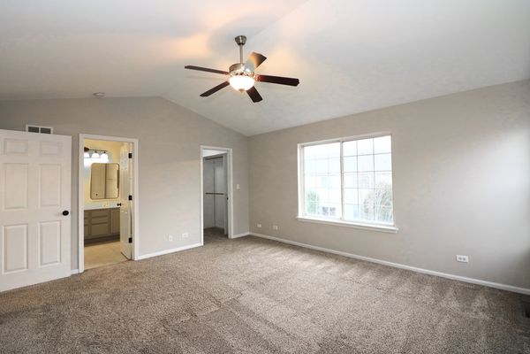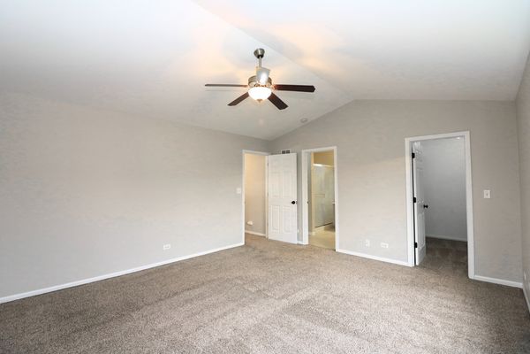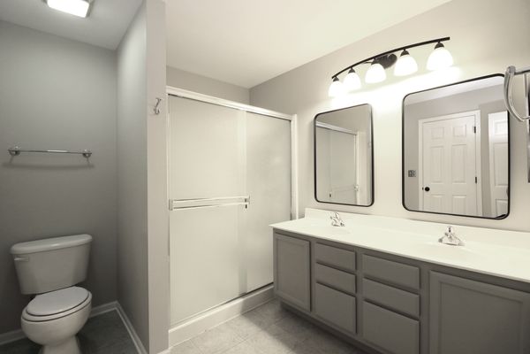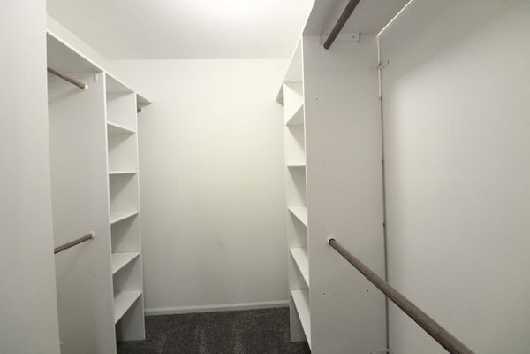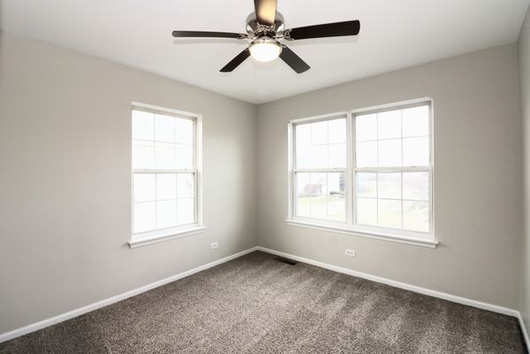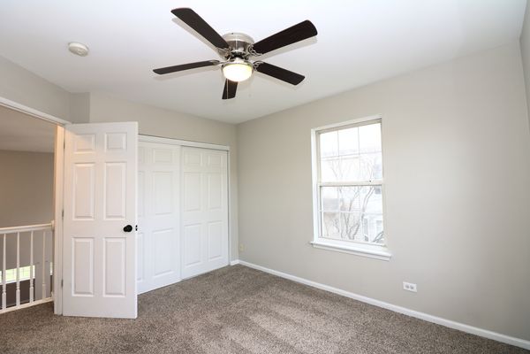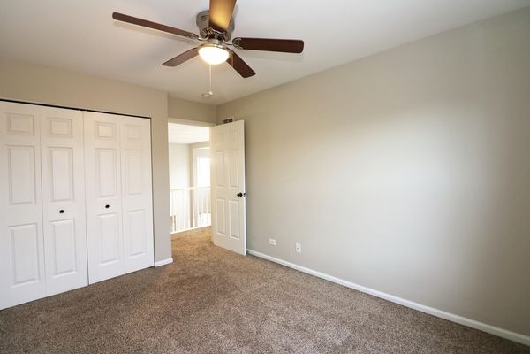371 Windsong Circle Unit 371
Glendale Heights, IL
60139
About this home
Conveniently located near major highways, and surrounded by top-rated Glen Ellyn schools, 3 bedrooms and 2.5 bathrooms end unit townhome in Westfield Square, is a move-in ready gem boasting a fresh, modern feel thanks to recent remodeling including freshly painted bright and inviting new interior, sparkling updated windows for you to enjoy abundant natural light for an improved energy efficiency and newly updated kitchen appliances to make everyday tasks a breeze. As you step inside, the gleaming hardwood floors on the first floor immediately catch your eye, creating a warm and inviting atmosphere. The spacious family room, complete with a cozy gas fireplace, is the ideal spot to unwind after a long day, providing the perfect ambiance for relaxation and entertainment. The heart of the home is undoubtedly the eat-in kitchen, featuring a breakfast bar, stainless steel appliances, and beautiful granite countertops. This culinary haven is not only stylish but also functional, making meal preparation a joy. The separate dining room provides an elegant space for formal gatherings and special occasions. Upstairs, you'll find three well-appointed bedrooms, each offering ample space and natural light. The master bedroom boasts its own private ensuite bathroom, creating a serene retreat for ultimate comfort. The additional bedrooms share a tastefully designed full bathroom. The attached 2-car garage is perfect for secured parking and storage space. The location offers a perfect balance of tranquility and convenience, ensuring that you're just moments away from local amenities, highways, parks, and schools. Don't miss the opportunity to make this your dream home. Schedule a showing today and experience the perfect blend of luxury, functionality, and a sense of community that this townhouse has to offer. Welcome to your new home sweet home!
