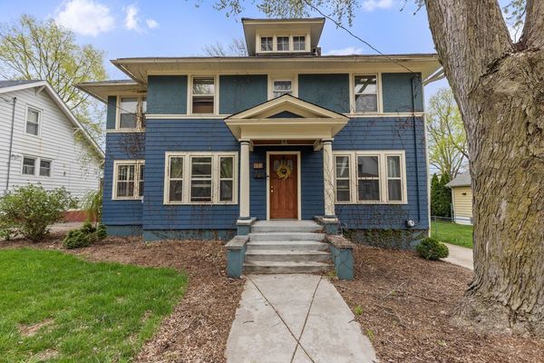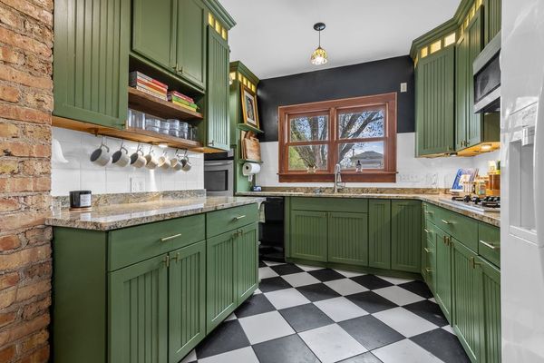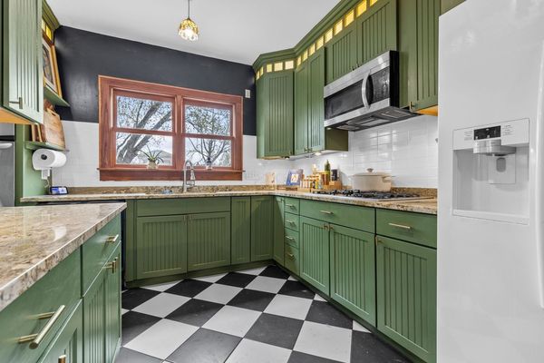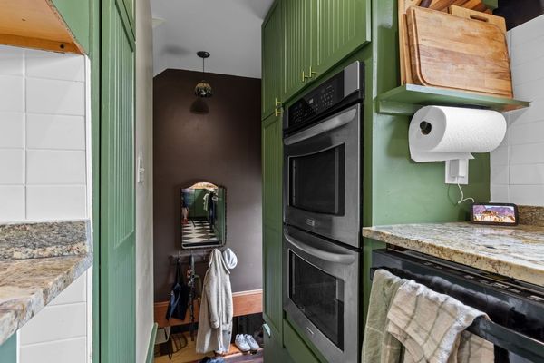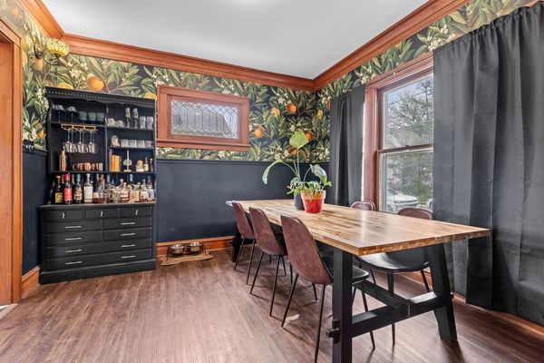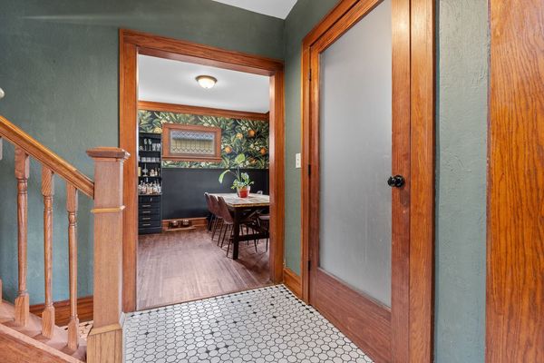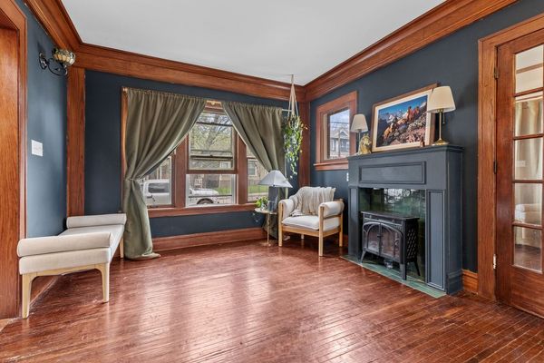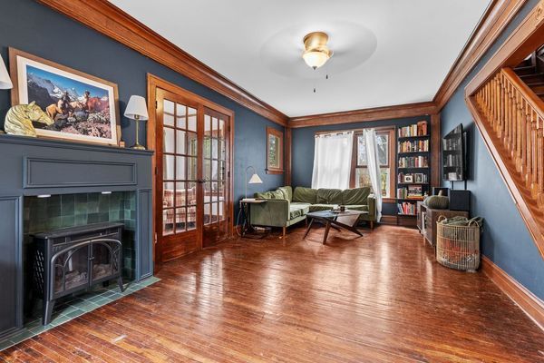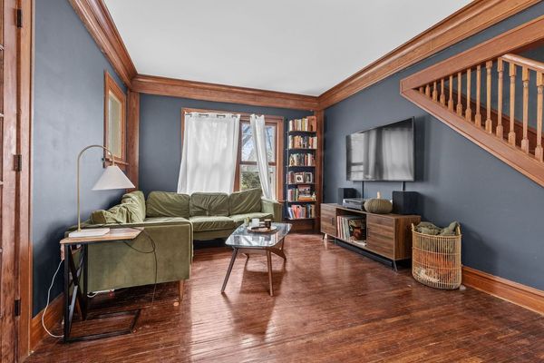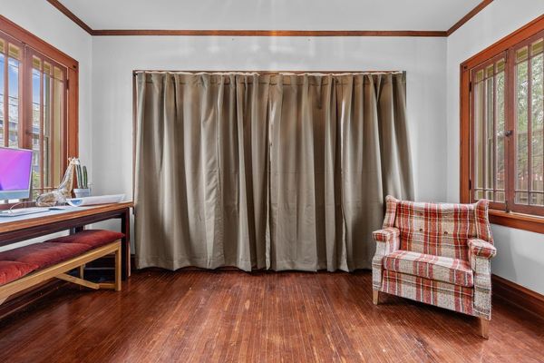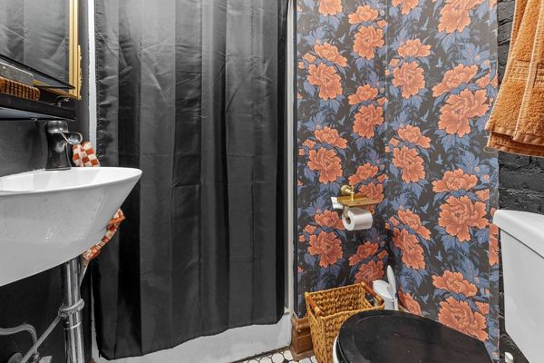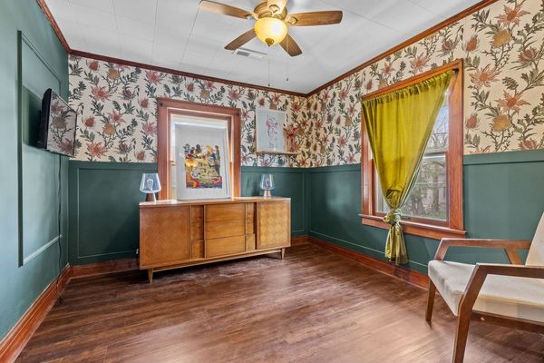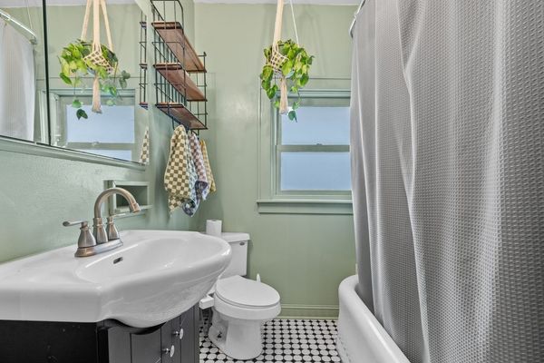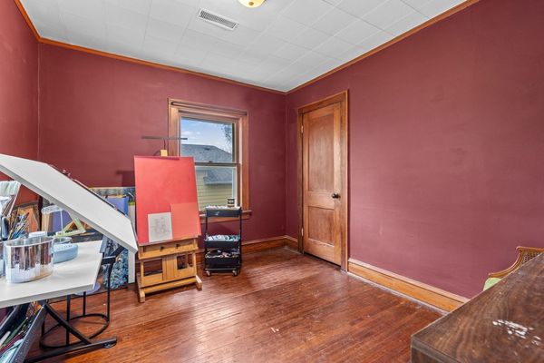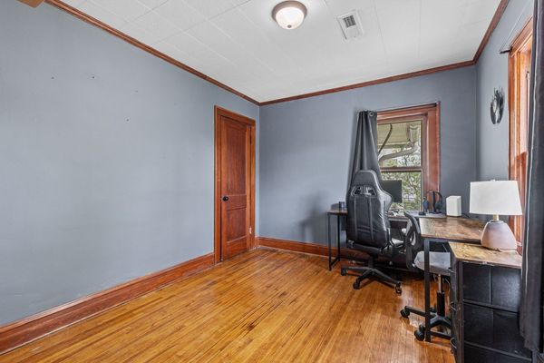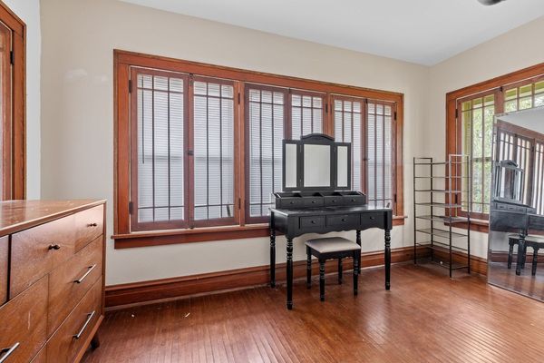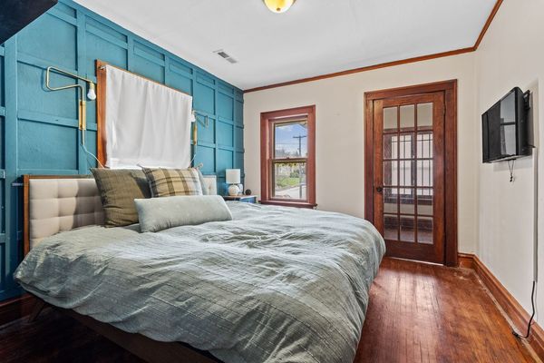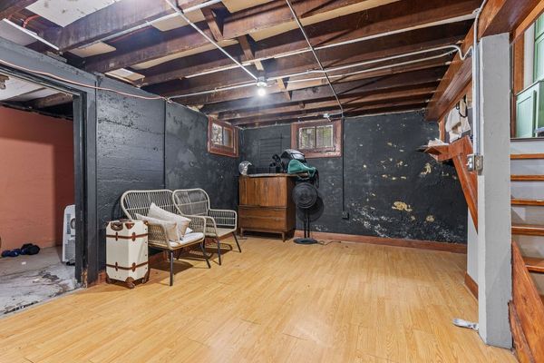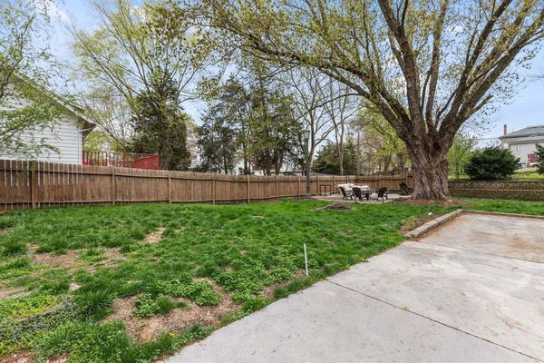371 North Street
Elgin, IL
60120
About this home
Located next to everything you love in Elgin, this one-of-a-kind vintage home emerges as a masterpiece of artistic expression and architectural wonder! With its origins dating back to a timeless era, this property has been meticulously preserved and enhanced, blending historic elegance with contemporary artistry. The kitchen offers a unique design that's perfect for the home's artistic and vintage roots. Each room unfolds like a page in a storybook with intricate moldings. The living spaces are designed for both entertaining and intimate gatherings, offering versatility and warmth. Featuring 4 bedrooms, 2.5 baths, home office, large master bedroom closet, hand-laid cement patio, 250 year old Oak tree, this home is surely not to disappoint! THIS HOME IS WALKING DISTANCE TO MULTIPLE HIGHLY RATED EATING ESTABLISHMENTS, THE RIVER BOAT, LIVE MUSIC AND THE TRAIN STATION IN DOWNTOWN ELGIN . **IN THE LAST 5 YEARS EXTERIOR PAINT, WATER HEATER, ELECTRICAL PANEL, NEW LAMINATE PLANKS**
