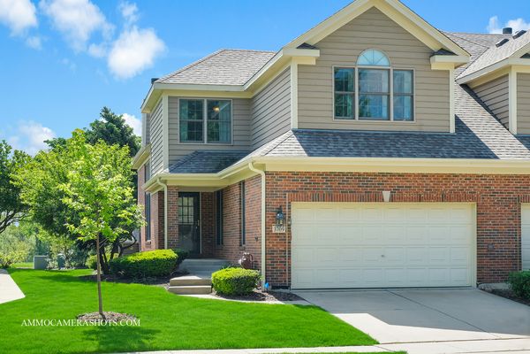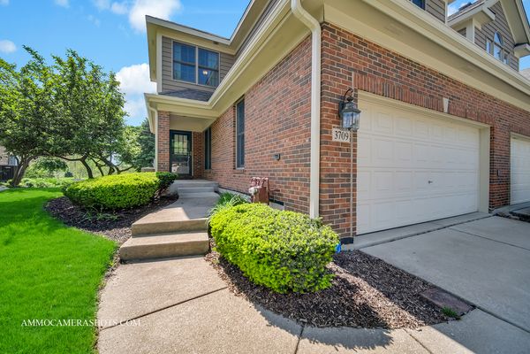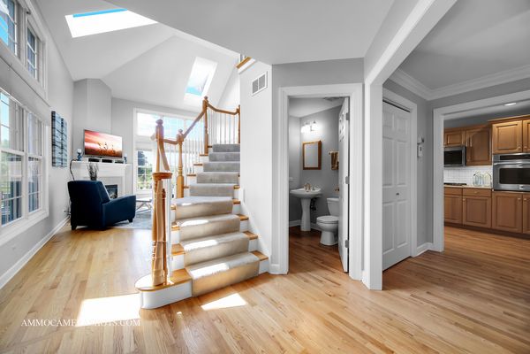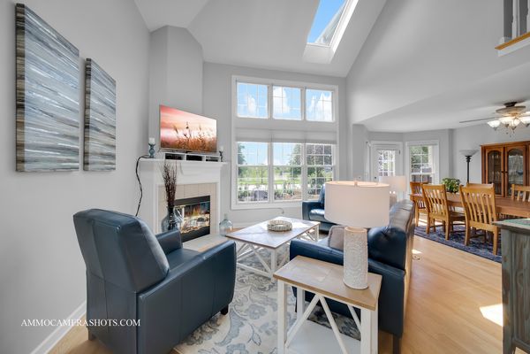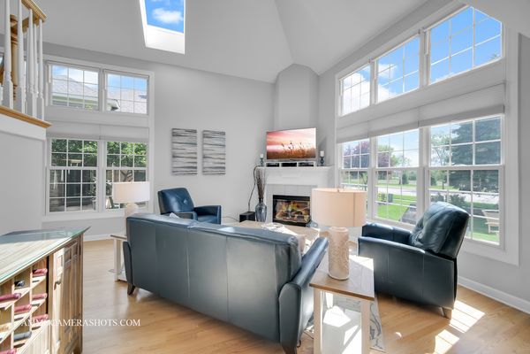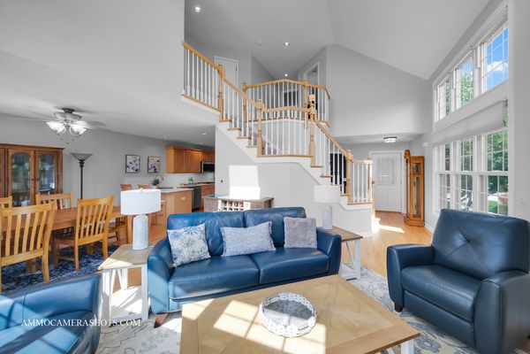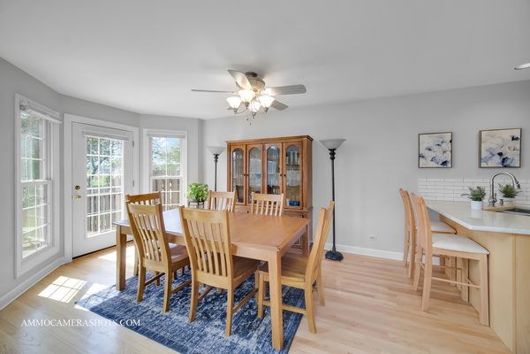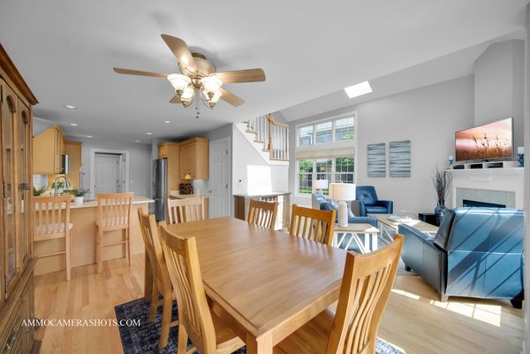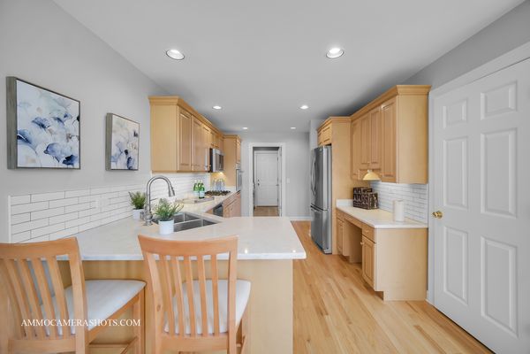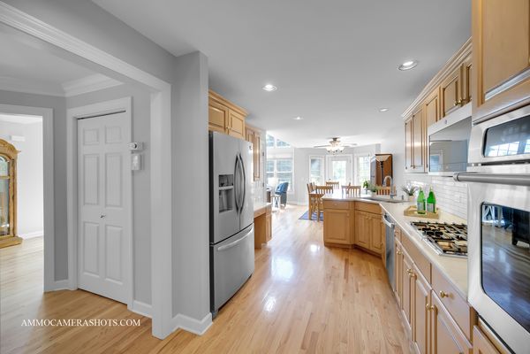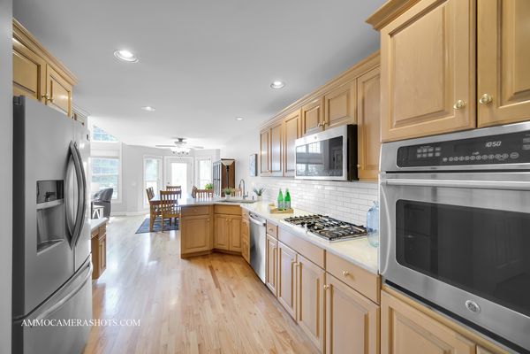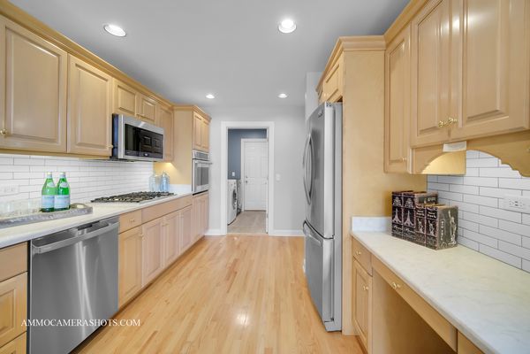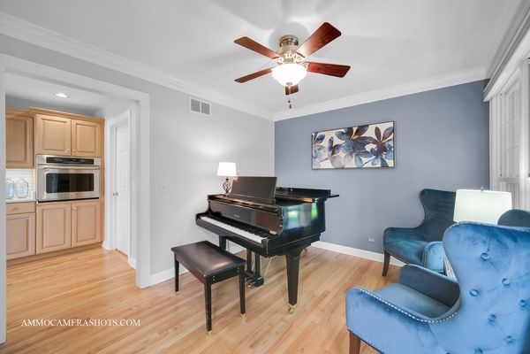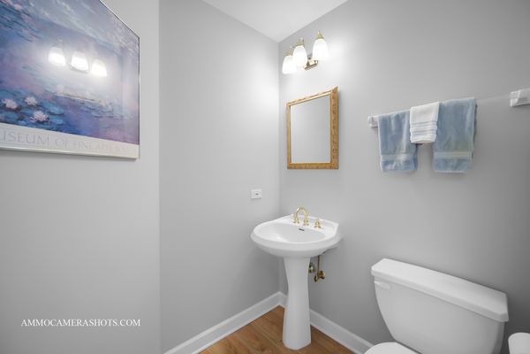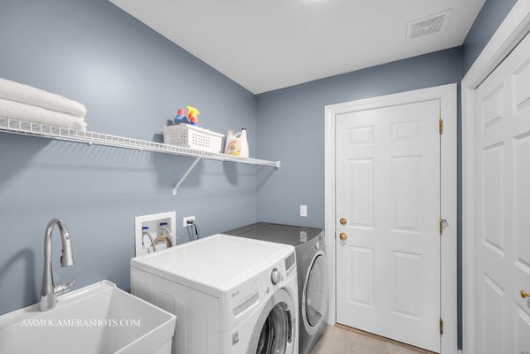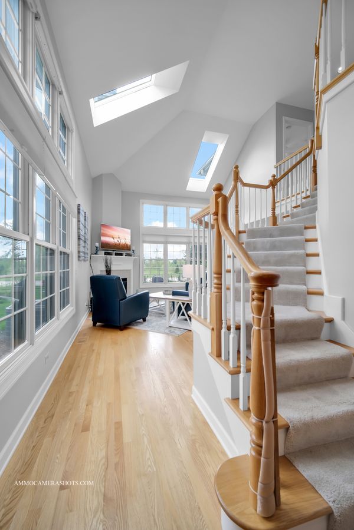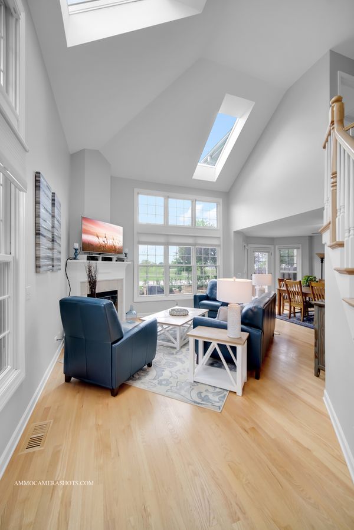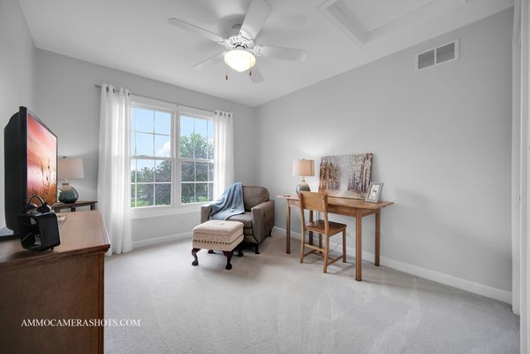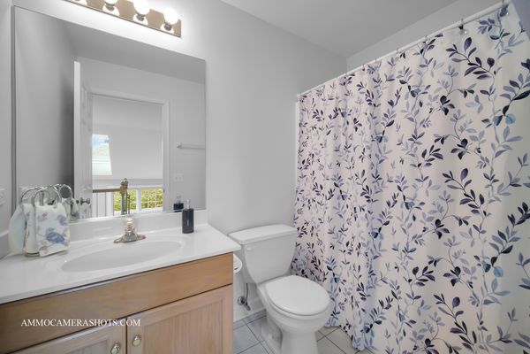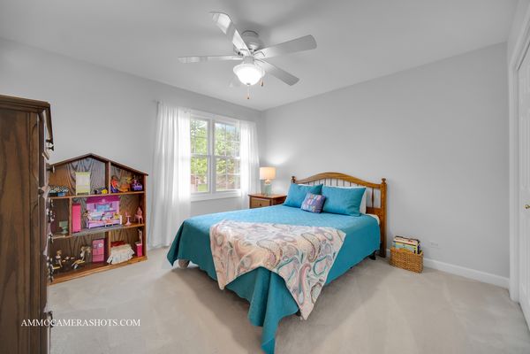3709 King George Lane
St. Charles, IL
60174
About this home
OFFERING THIS KINGSWOOD SUBDIVISION OF ST. CHARLES R. LAUTZ CONSTRUCTION 3 bedroom 2.1 bath end unit townhouse! Expect superior quality and craftsmanship, distinctive design, and thoughtful upgrades throughout including...wide crown molding, hardwood floors, 6 panel doors, volume ceilings, skylights, lush stair runner and carpeting on second floor, transomed Anderson windows, and custom blinds. Main floor living spaces flow effortlessly and include: a welcoming foyer entry; a powder room with pedestal sink; a formal dining room which can easily flex as a den or home office to suit your family's unique needs; an open concept kitchen with tall maple cabinetry, subway tile backsplash, quartz countertops, planning desk, stainless steel appliances including cooktop and built in oven with convection option; an adjoining casual eating area with French door to private oversized concrete patio surrounded by professional landscaping, and a convenient natural gas line making hosting summer barbecues a breeze; a two story family room with 2 skylights, and a gas fireplace perfect for gathering with popcorn and a movie on those cozy cool midwestern evenings; and a convenient mudroom/laundry room with utility sink. A grand open staircase leads to the second floor which is anchored by a spacious primary suite with volume ceiling featuring his and hers closets, a private bath with double vanity and walk-in shower; and 2 additional bedrooms and a full hall bath. A spacious unfinished basement awaits your design ideas....or as is, makes perfect storage space. 2 car attached garage. GREAT LOCATION close to shopping and fabulous dining, and all that St. Charles, Batavia, and Geneva have to offer....the scenic Fox River and vibrant historic downtowns! Updates Include: Interior painting 2020, skylights & roof 2022, carpeting 2019, HVAC 2013, sump pump 2017, water softener 2019, water heater 2015.
