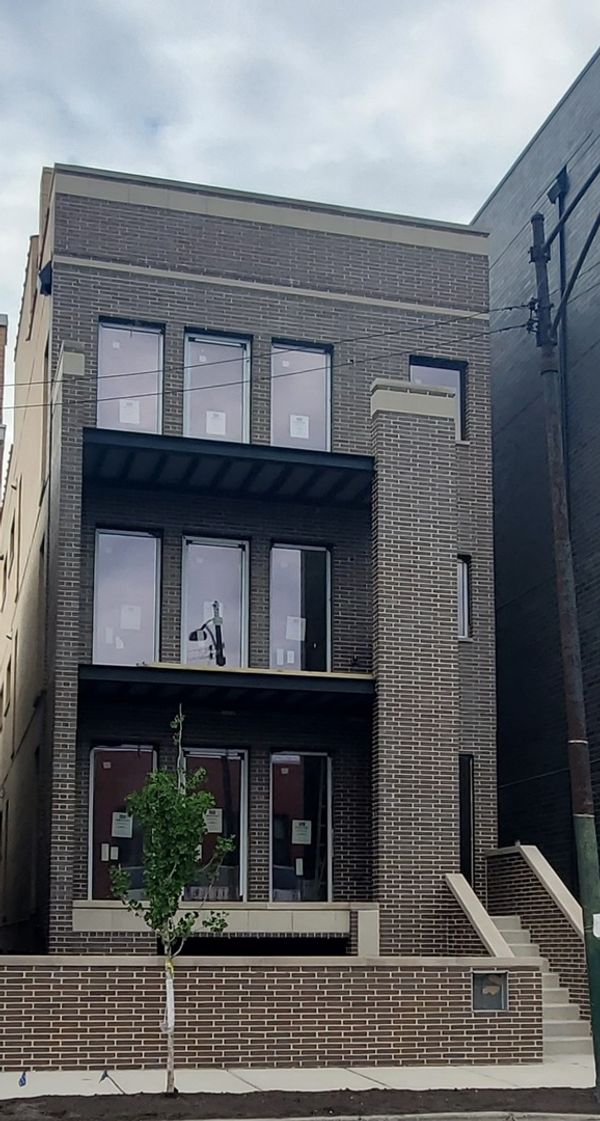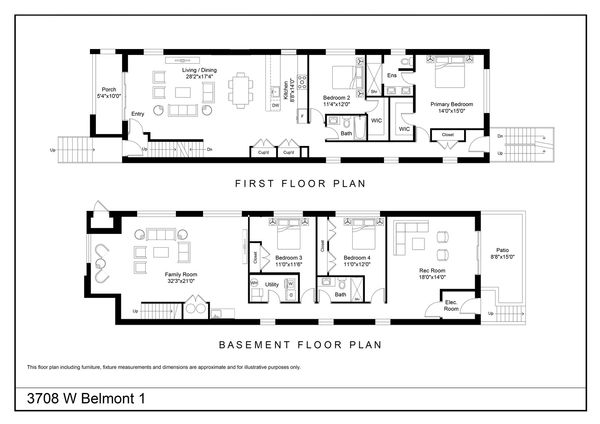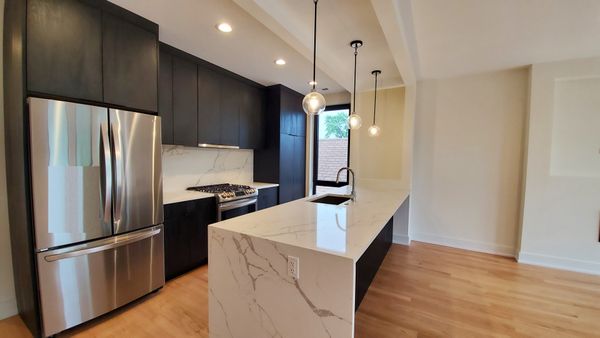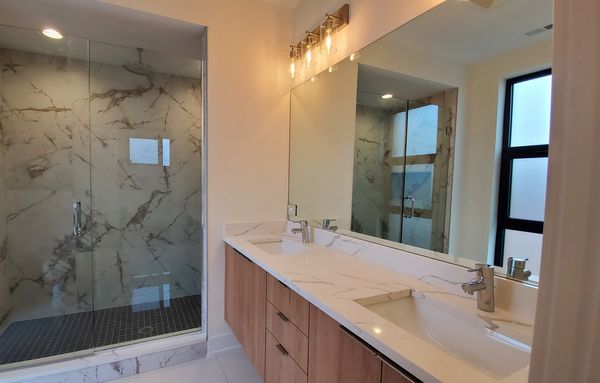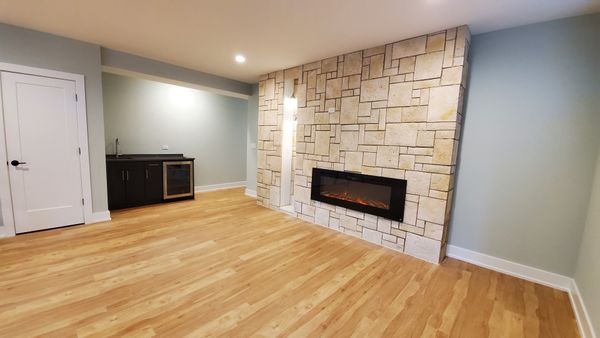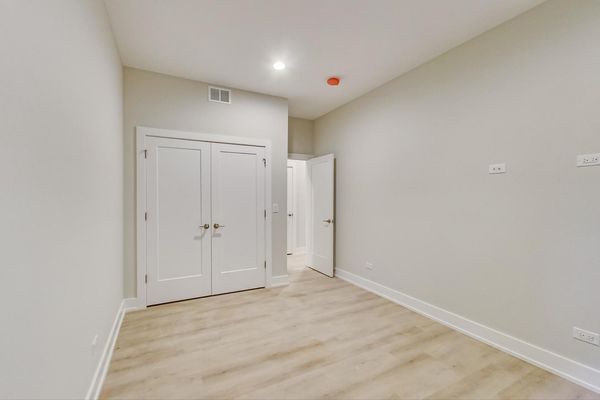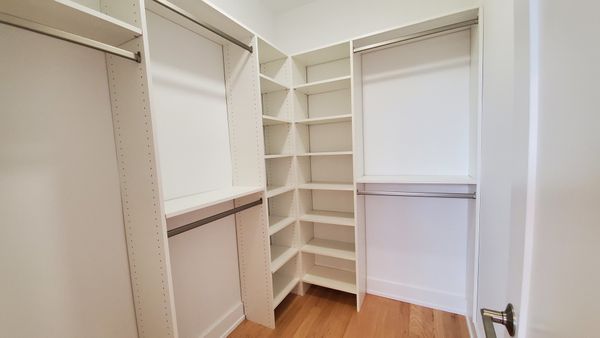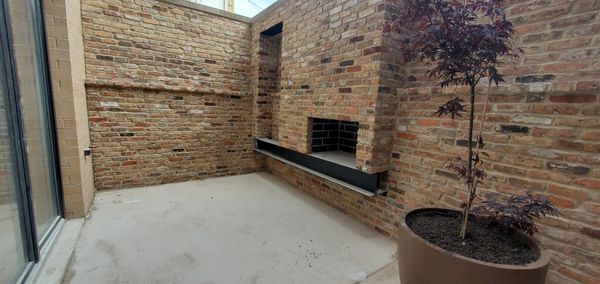3708 W Belmont Avenue Unit 1
Chicago, IL
60618
About this home
1 unit left. All Brick and High-Quality New Construction in Prime Avondale location, by Masonry contractor/ Builder with 25+ years of experience. Total of 3 units on wider and longer than standard lot allowing for overly spacious layout, perfect for comfortable and luxurious living. This 4 beds 3 baths Duplex unit offers 2 levels of living space, along with a spacious front balcony and two private walk-out patios, featuring an outdoor fireplace and custom brick surround and lighting. The sleek design and attention to detail make this home stand out! With ample of outdoor space and generous family, recreation, living and dining rooms, as well as another indoor fireplace, it provides a feeling of single-family living, ideal for both relaxation and entertaining. Custom finishes throughout, an open kitchen with a large 10' peninsula with waterfall edge and premium Bosch appliances, top-quality flat panel cabinets, pantry closet, tons of storage, hardwood floors, solid core doors, quartz countertops, and oversized European multi-position windows that admit abundant natural light, oversized showers...makes this home truly rear find and great value for space and location. Garage parking with Electric Car charging capability, charger is not included. Just 0.5 mile from CTA Blue Line and local stores, restaurants, gyms nearby and easy access to I 90/94. Don't miss out on the opportunity, schedule a viewing today! Delivery mid-August. Assessments are estimated. Photos are of the builders past projects but represent a similar style.
