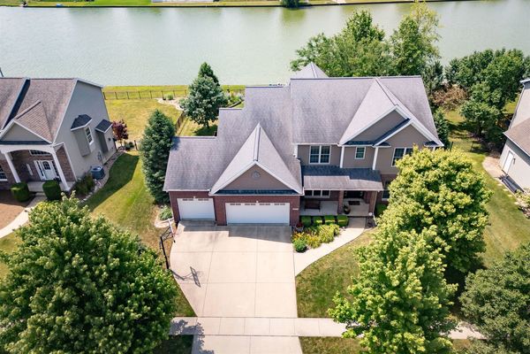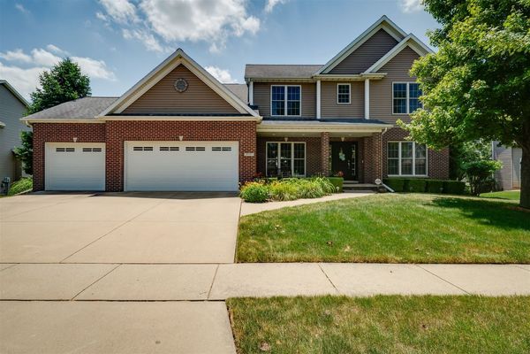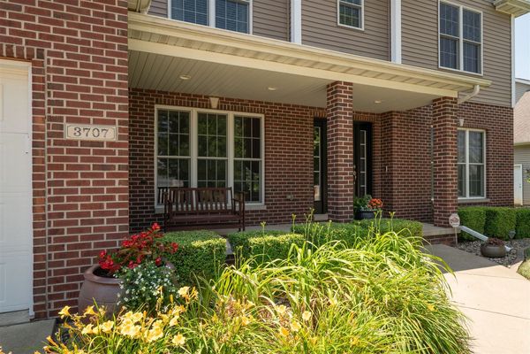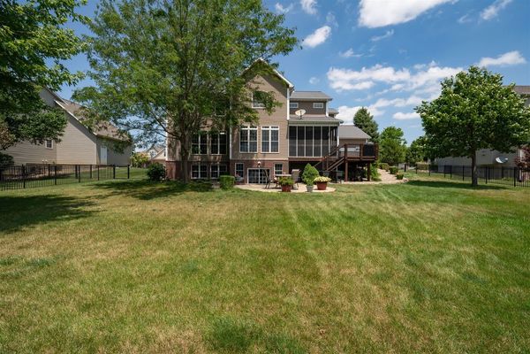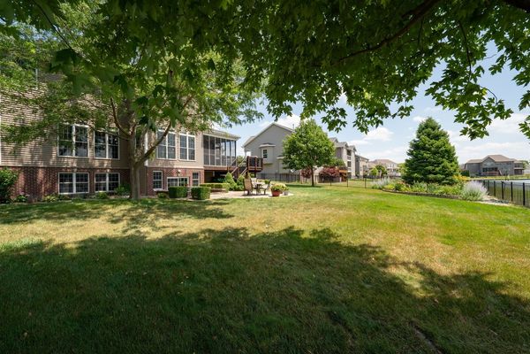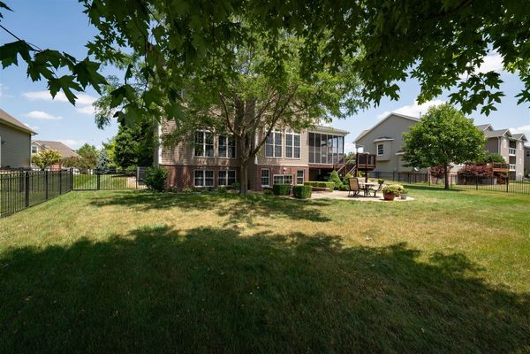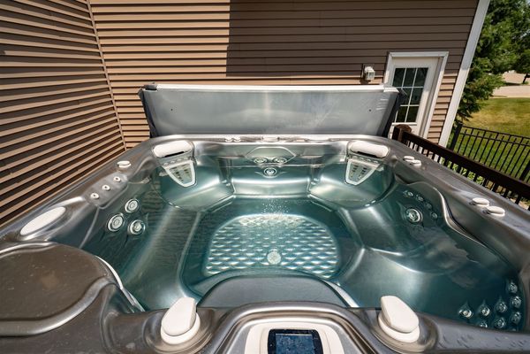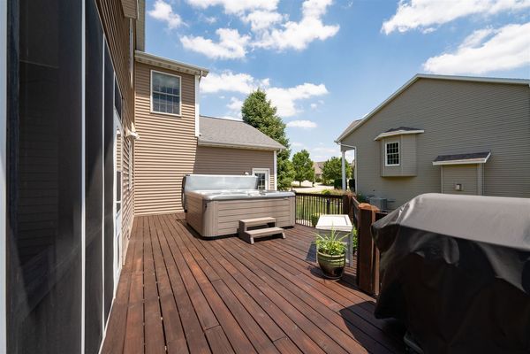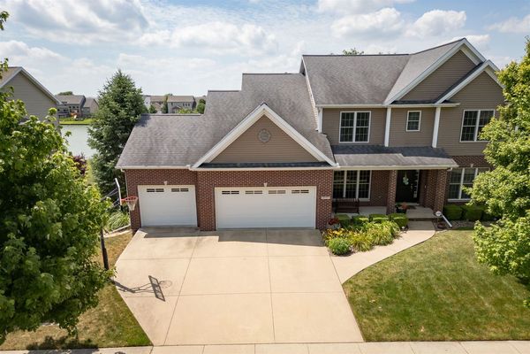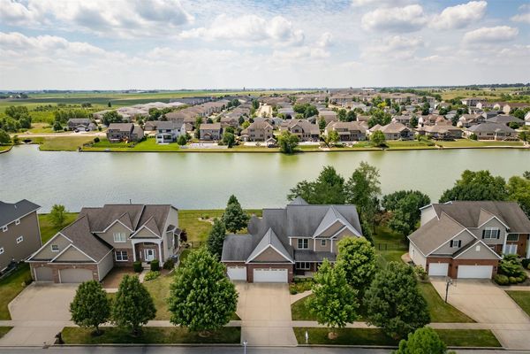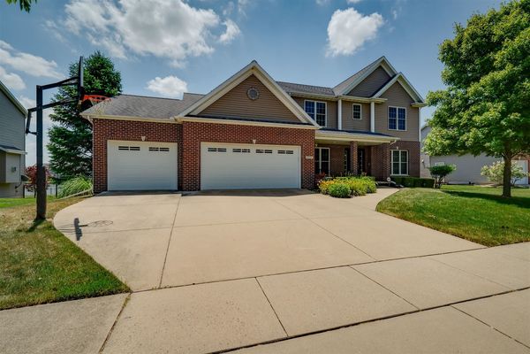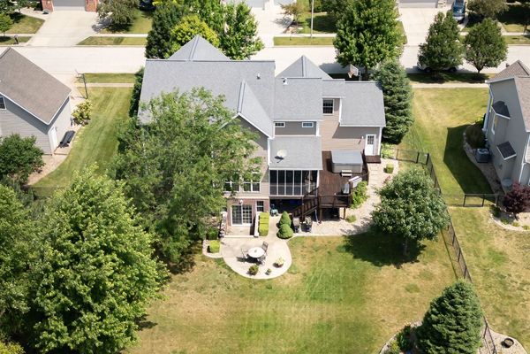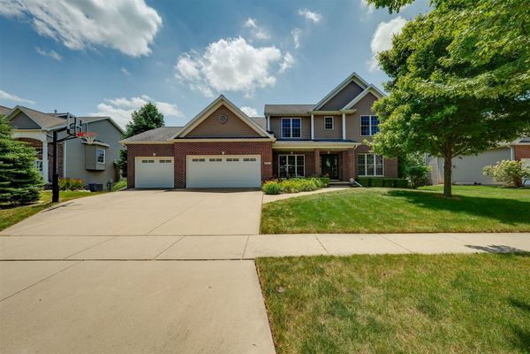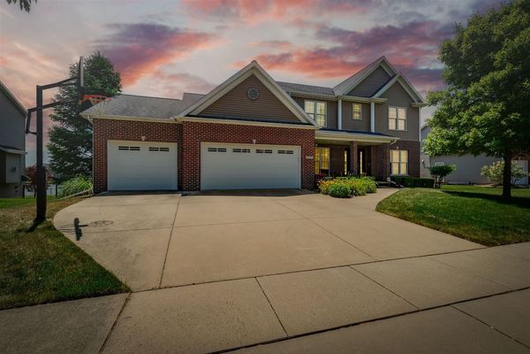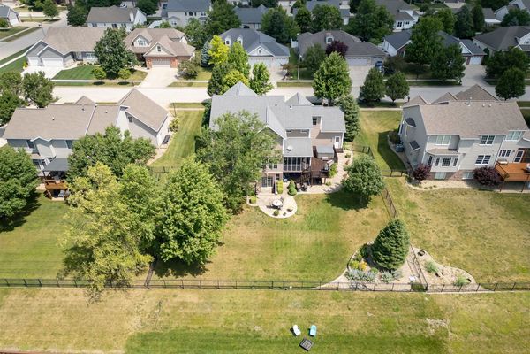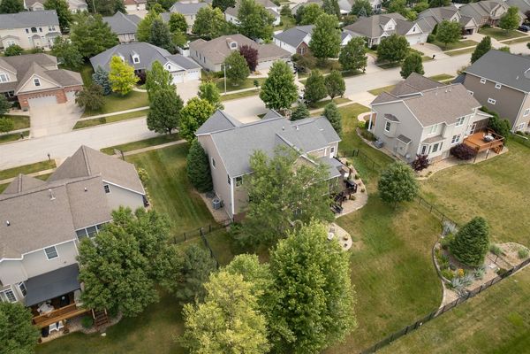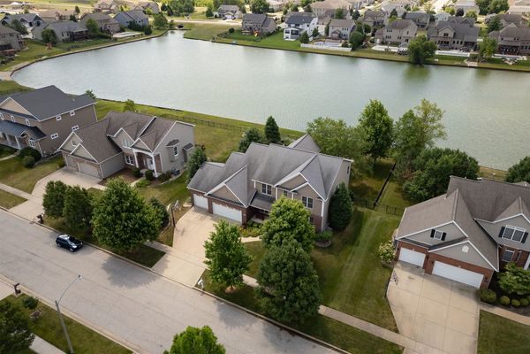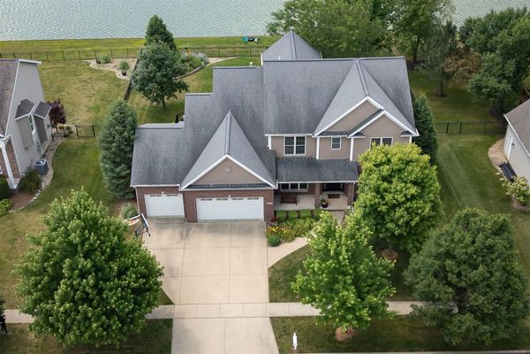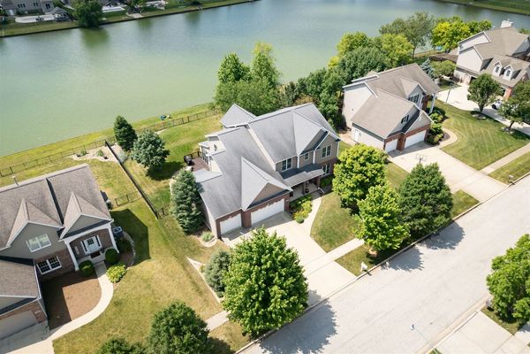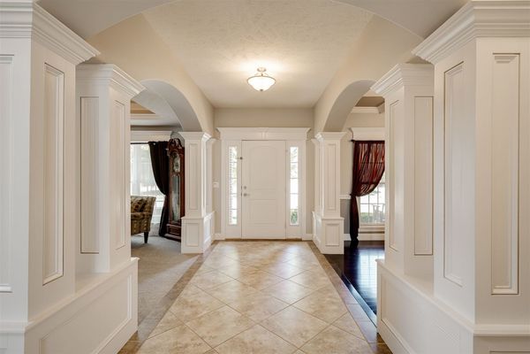3707 Helen Drive
Bloomington, IL
61704
About this home
Lakefront home with a floorplan designed for entertaining! Lots of custom woodwork throughout! The kitchen is ample size with plenty of cabinets and counter space with a large walk-in pantry, all stainless steel appliances remain. Mudroom/drop zone with counter space and cabinets off of the kitchen! Laundry room with cabinets/counterspace for folding and a wash sink basin. Washer and dryer remain. Broom/coat closet directly off of garage entrance. Enjoy the sunny, eat-in kitchen area that gives you room for a sizable table to enjoy a view of the beautiful yard and lake. Newer cook top 2021, fridge and convection/microwave 2016. Also on the first floor of this home, we have laundry, a place for an office area next to the kitchen, formal dining room with beautiful beamed ceilings and storage galore! Enjoy the gas log fireplace in the family room on the main level and lots of windows to enjoy the views of the mature trees and landscaping and the lake. The upstairs includes 4 bedrooms, 3 full bathrooms, two rooms sharing Jack-N-Jill, master bath and another bathroom for the fourth bedroom! Then of course the master bedroom has a fantastic large bath with whirlpool tub, double sinks and a separate shower. There is an additional bonus space on the second level, great for an office! In the finished, walk-out basement you will find another full kitchen, 5th bedroom, another full bathroom and an area for gym or office. Oversized 3-car garage with extra storage. This home was designed with large rooms and lots of storage. Updates include extended deck recently stained in 2024 with an 7-person Hot Springs spa hot tub, new carpet in living room and stairs 2021, sump pump 2020, water heater 2024, interior mostly painted 2022 and furnace and AC inspected 5/17/24. The home has a south facing view of the lake, with a giant fenced yard. Location, Location, Location! Close to shopping and restaurants. Garage has a workspace/storage area. Great area for walking, close to trail. Enjoy coffee/tea on your screened porch in the morning and the outdoor hot springs spa under the stars in the evening and view of the lake. Don't miss the opportunity to see this one before it's gone!
