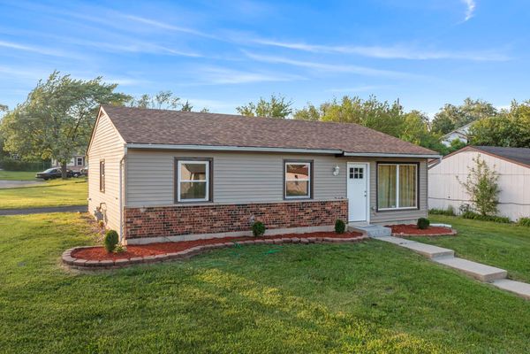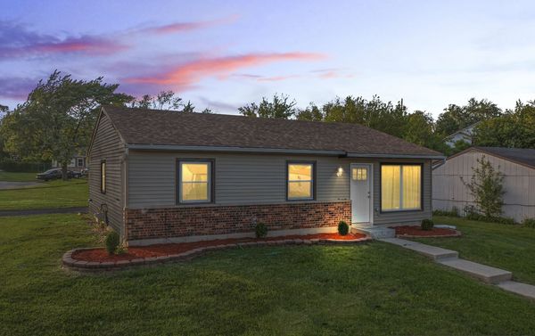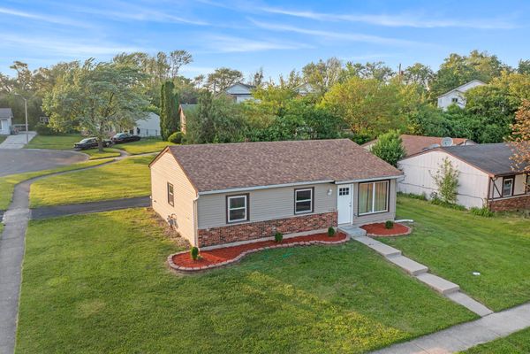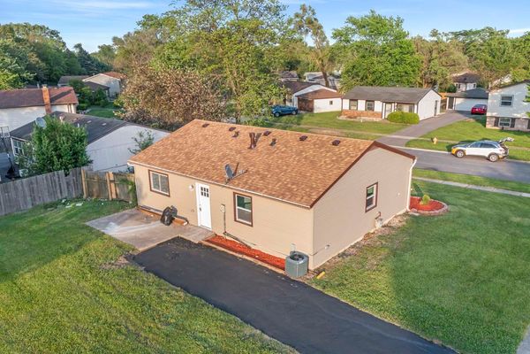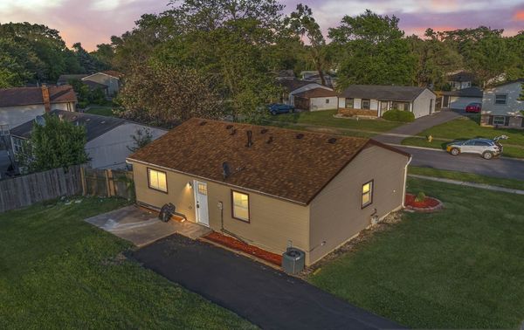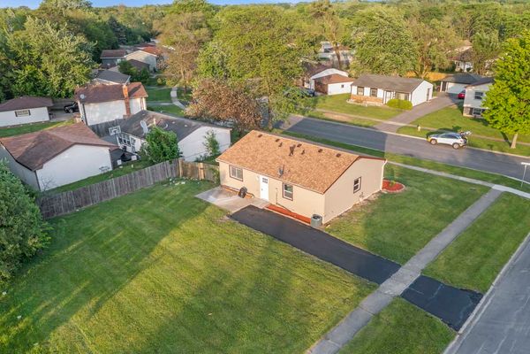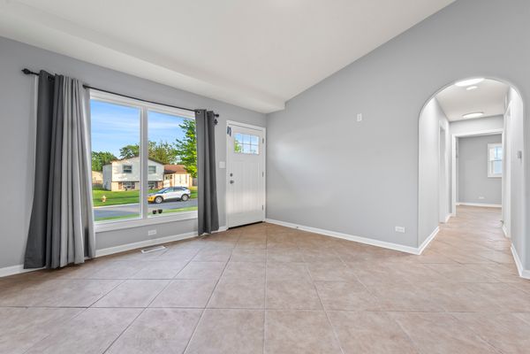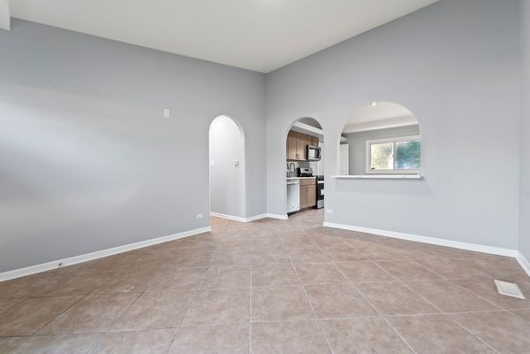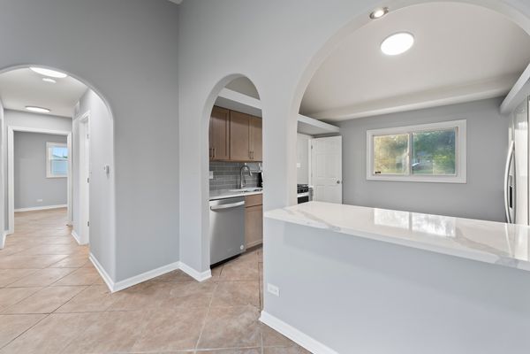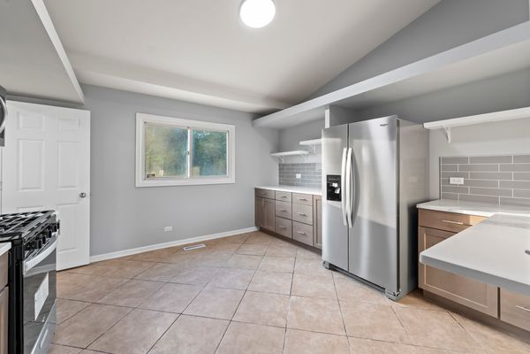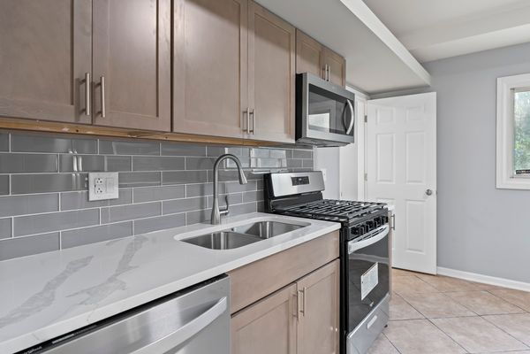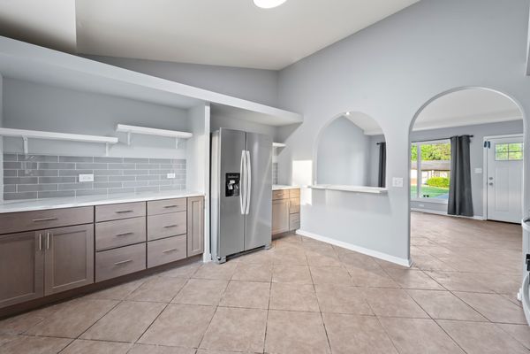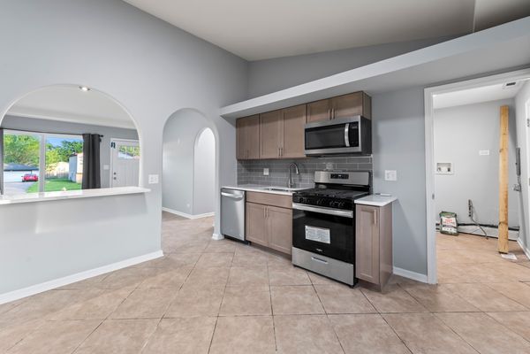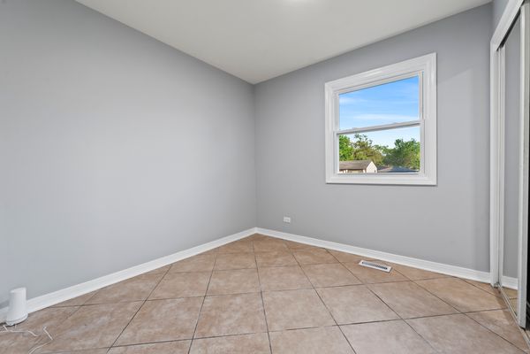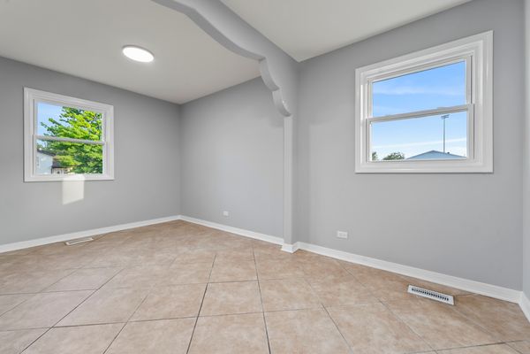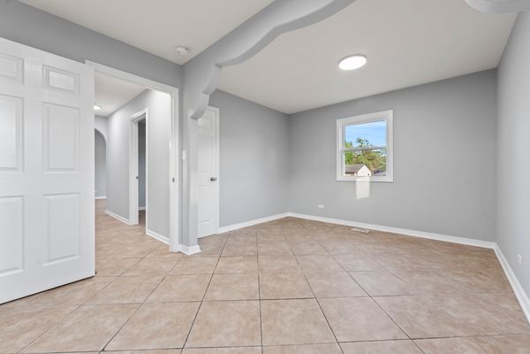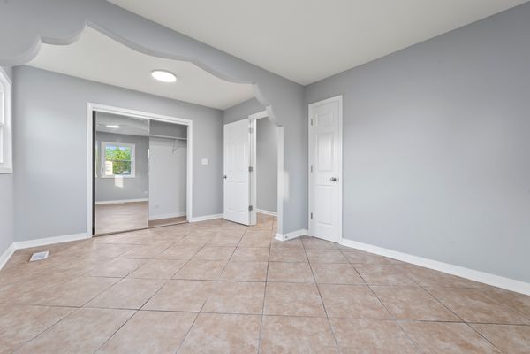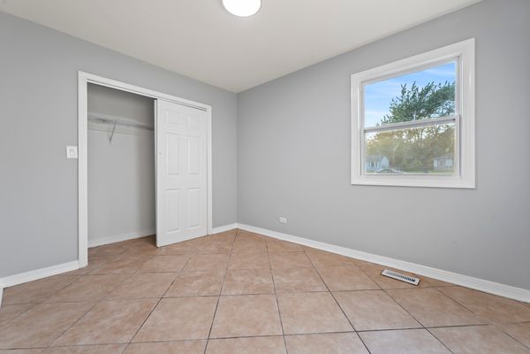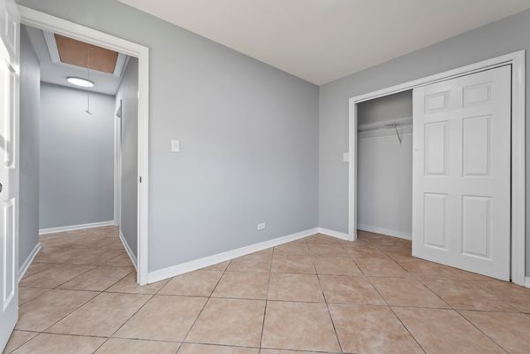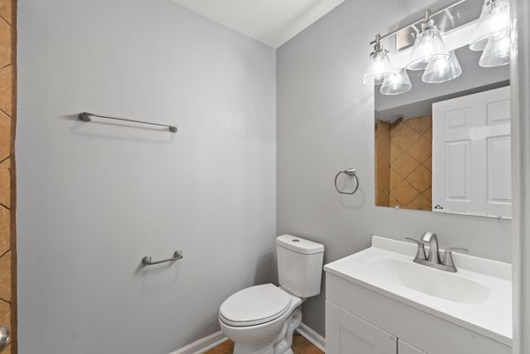3706 Peach Grove Lane
Hazel Crest, IL
60429
About this home
Charming 3BR/1BA Ranch Home in a Tranquil Cul-de-Sac Welcome to 3706 Peach Grove, Hazel Crest, IL - a beautifully upgraded ranch home located in a serene cul-de-sac. This 3-bedroom, 1-bathroom residence combines modern updates with cozy living, making it the perfect place to call home. Key Features and Updates: New Roof: Provides durability and long-term protection. New Vinyl Siding and Soffits: Enhances curb appeal and exterior resilience. Newer Picture Window in Living Room: Brings in abundant natural light and offers a lovely view. New Windows in Bedrooms: Ensures energy efficiency and comfort. Fresh Interior Paint: Creates a bright and inviting atmosphere. Upgraded Kitchen: Features new Studio 41 cabinets, sleek quartz countertops, and a stylish backsplash. New Stainless Steel Appliance Package: Includes top-of-the-line appliances for all your culinary needs. New Hot Water Tank: Ensures reliable and efficient hot water supply. The interior boasts ceramic tile throughout, providing easy maintenance and a clean, modern look. The spacious living room is perfect for relaxation or entertaining, while the updated kitchen is a chef's dream with ample storage and contemporary finishes. Each bedroom offers a peaceful retreat with new windows and fresh paint. Situated in a quiet neighborhood, this home offers a perfect balance of tranquility and convenience, with easy access to local amenities, schools, and parks. Don't miss the opportunity to own this move-in-ready gem. Schedule a showing today and discover the charm and convenience of 3706 Peach Grove!
