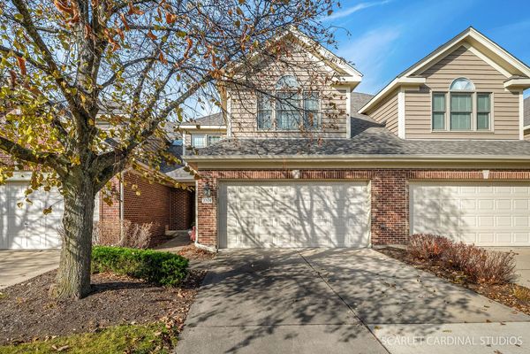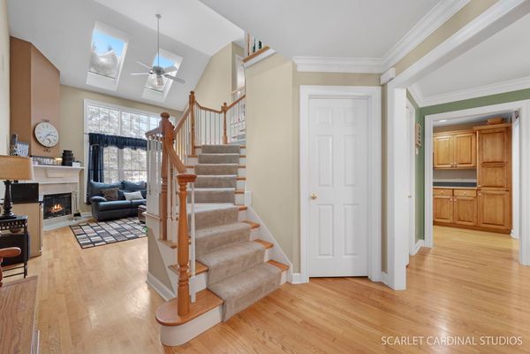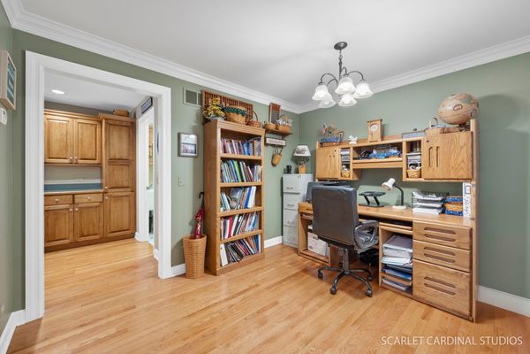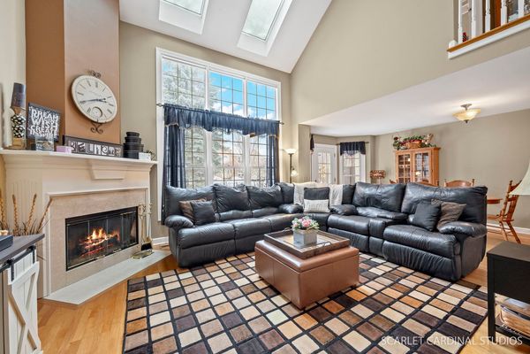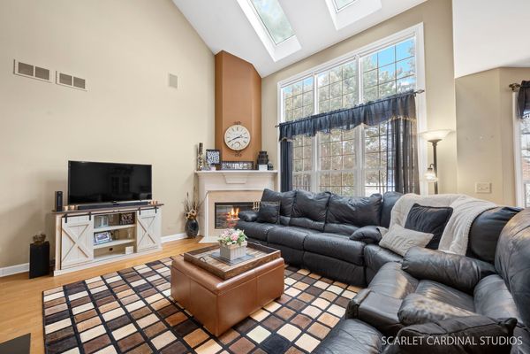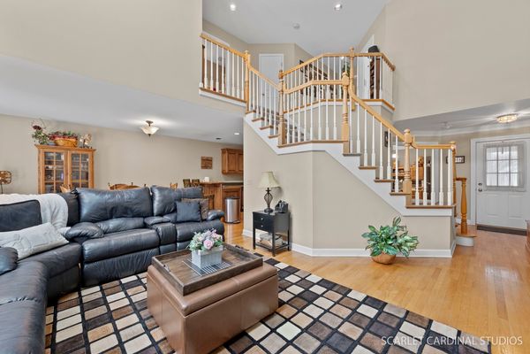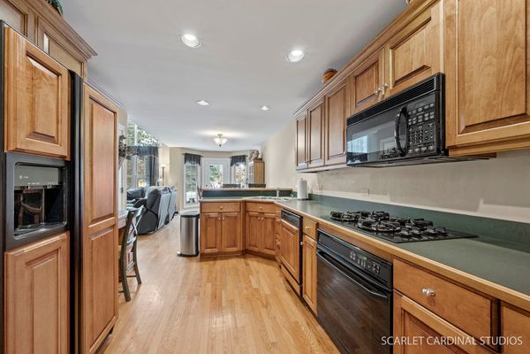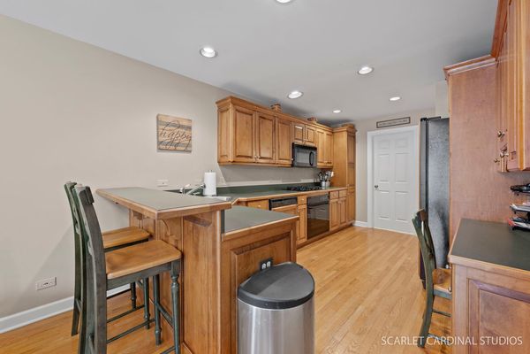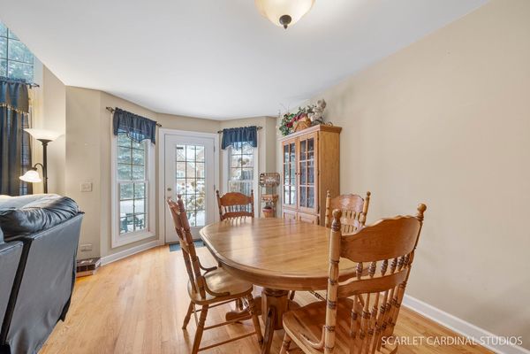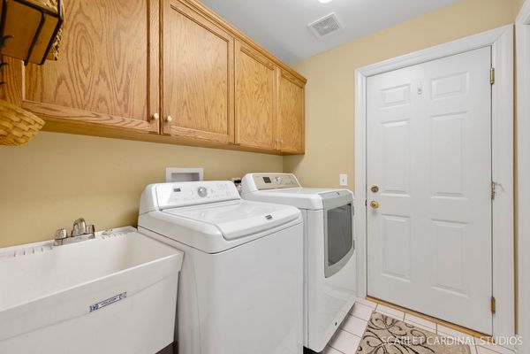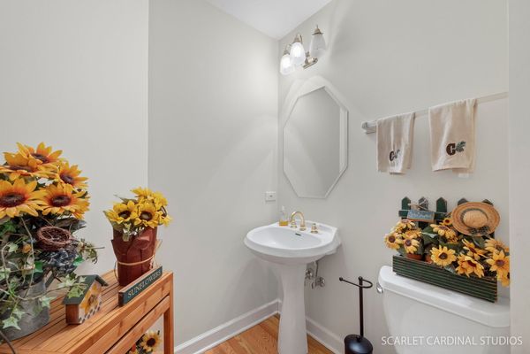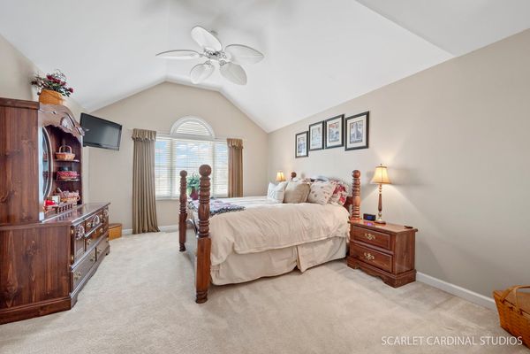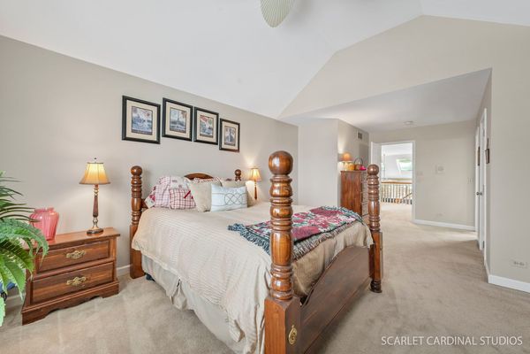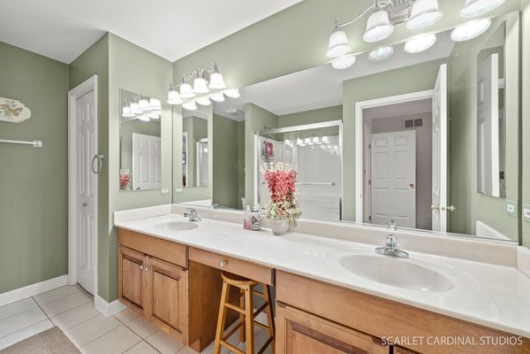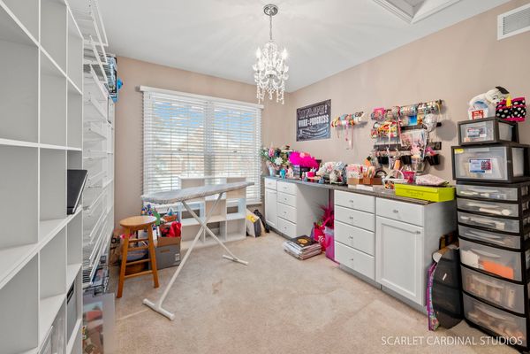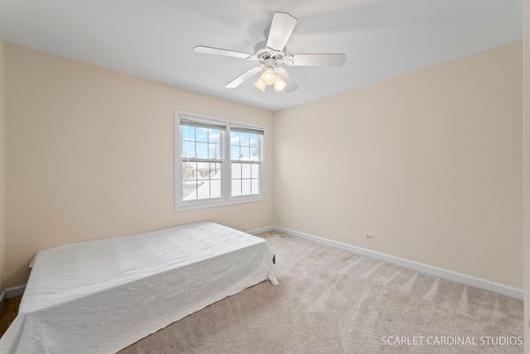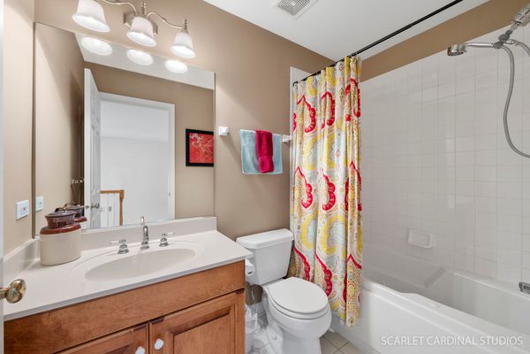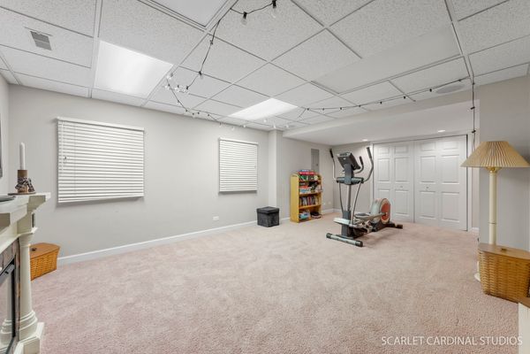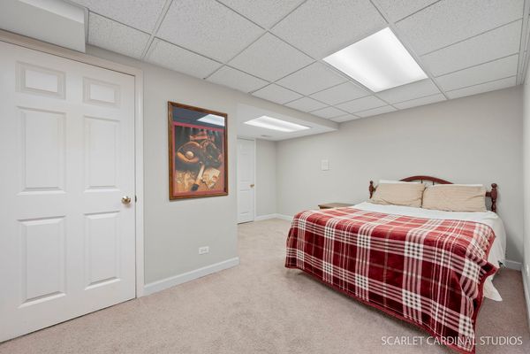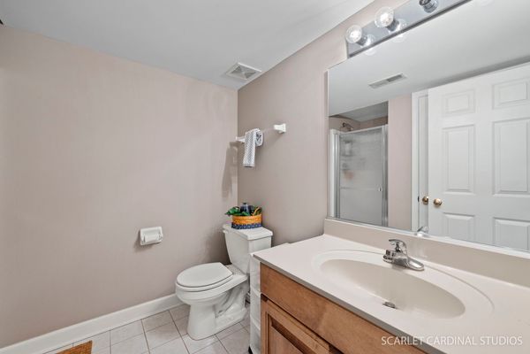3704 King Charles Lane
St. Charles, IL
60174
About this home
Gorgeous townhome featuring a fully finished basement, nestled in the sought-after Kingswood subdivision. Upon entering the foyer, you are met by a spacious living room boasting vaulted ceilings, floor-to-ceiling windows, skylights, and a charming fireplace. Hardwood flooring seamlessly extends into the kitchen offering ample cabinetry, a convenient writing desk, and a breakfast bar. The main level also includes a formal dining room, a breakfast room with outdoor access, and a first floor laundry room for added convenience. On the second level, you'll find the primary suite, complete with two closets and a luxurious en-suite bath. Two additional bedrooms and a full bathroom round out the second floor. The finished basement expands your living space, offering a generous family room, a versatile rec room that could serve as an additional bedroom, and a third full bathroom. Unwind or entertain on the private back patio, and enjoy worry-free parking with a private driveway leading to a two-car attached garage. The HOA covers exterior maintenance, lawn care, and snow removal, ensuring a carefree lifestyle. Ideally located just moments away from shopping, dining, and parks, this residence is zoned for acclaimed schools-St. Charles East High School, Wredling Middle School, and Norton Creek Elementary. This townhome checks all the boxes- don't miss out on making it yours!
