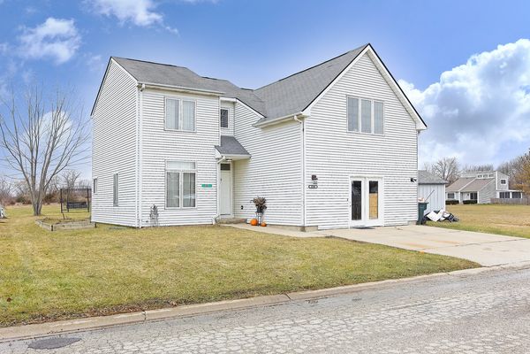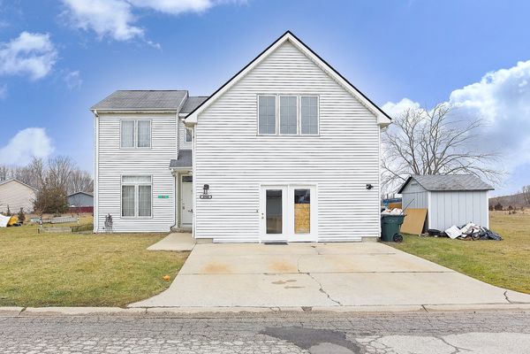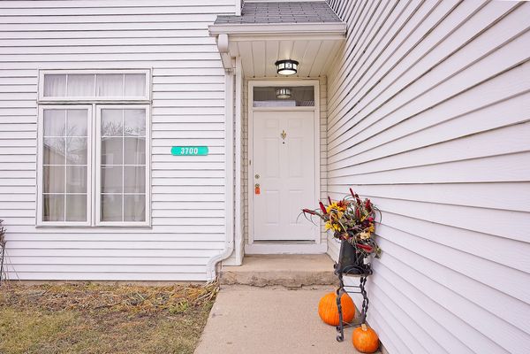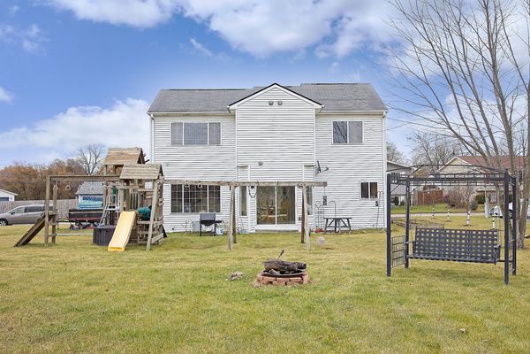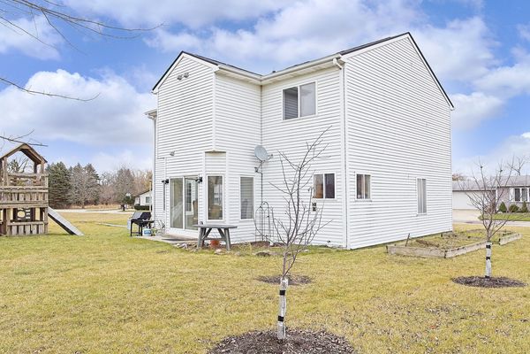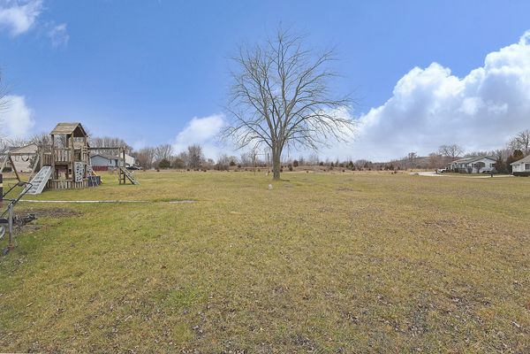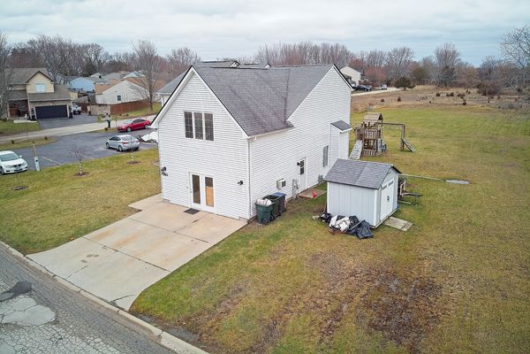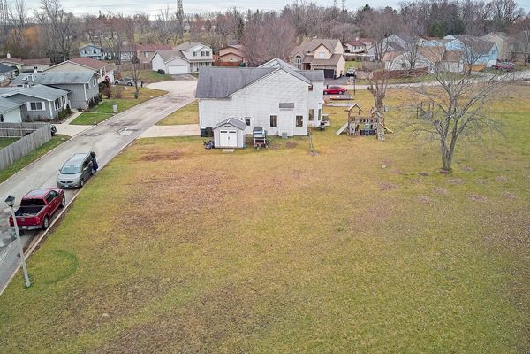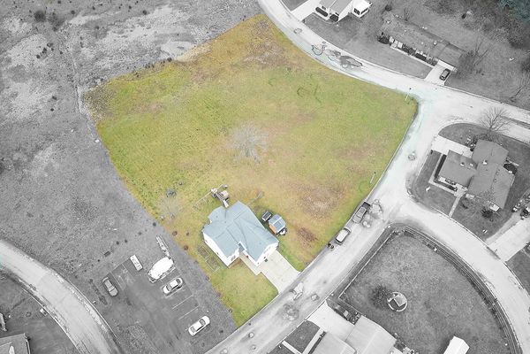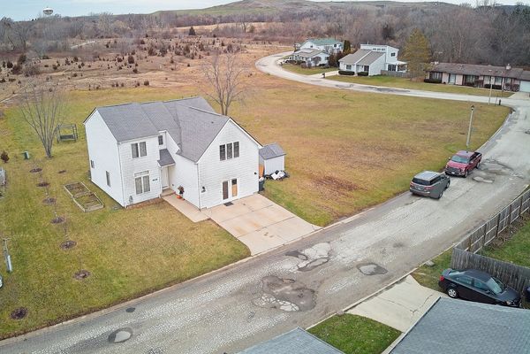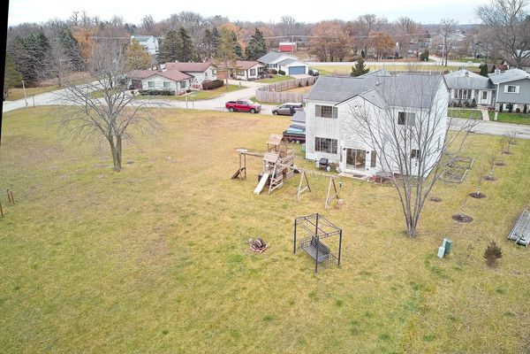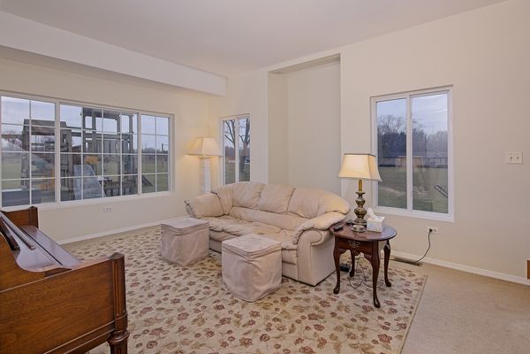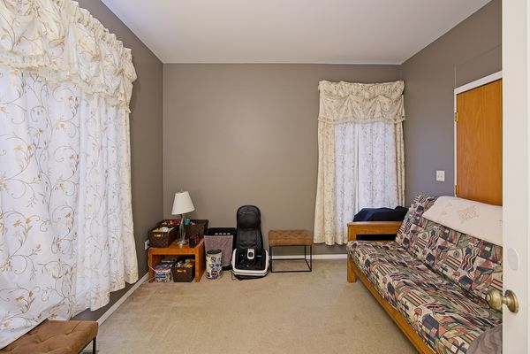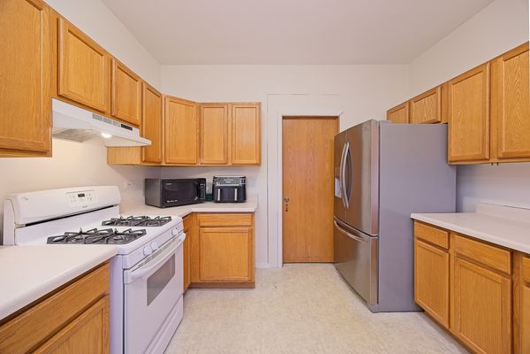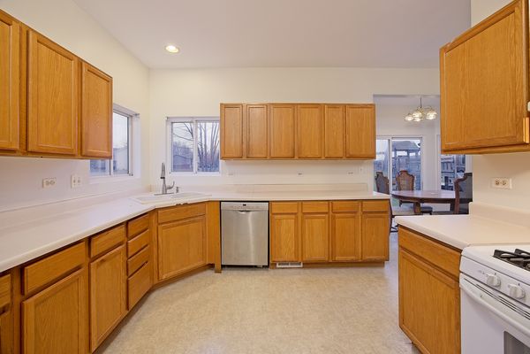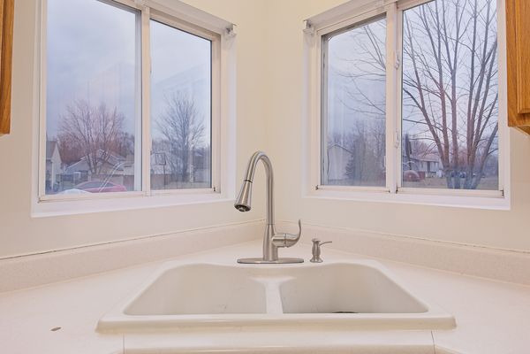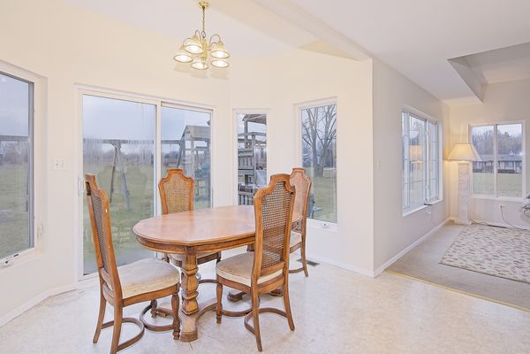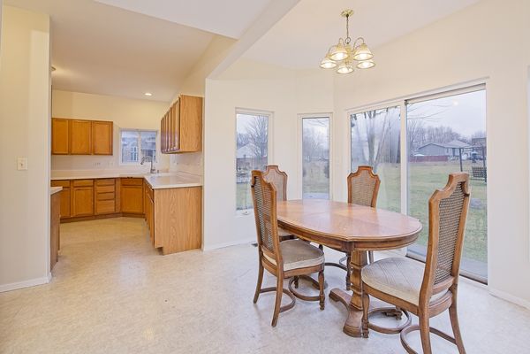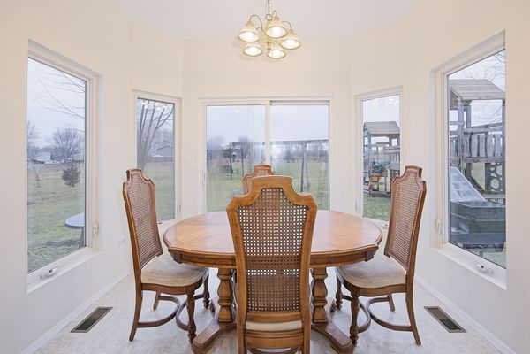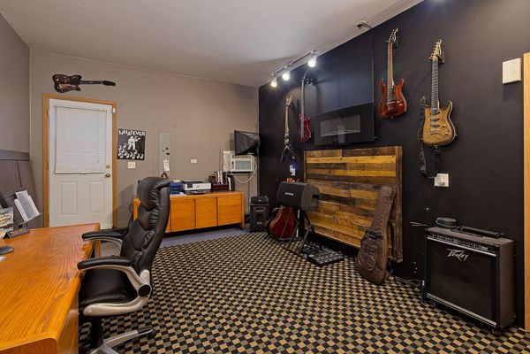3700 Willow Crest Drive
Zion, IL
60099
About this home
Welcome to 3700 Willow Crest Drive, an amazing 5 bedroom, 2.5 bath house that is ready for the next owners to call it home. Situated on over an acre of land (main house with land combined with adjacent land), this is an ideal house for those looking for space both inside and outside the home. PLUS a $7, 000 credit at closing to either help you buy down your mortgage rate OR help you with your closing costs! For those that love to entertain, the kitchen is large, with plenty of room for several cooks in the kitchen all at once! The kitchen, dining room, and living room all flow from one to another, so you are never separated from the conversation. The first of the bedrooms is also located on the first floor. There is a special surprise awaiting you on the first floor - a flex room that could be a fabulous music studio/ remote work/ homeschool room! Upstairs you'll find the huge master bedroom and lovely ensuite, two more generous bedrooms, and a massive fifth bedroom (or could be another flex room!). Truly, this house offers SO MUCH to your and your family - come, visit, and make this house YOUR HOME!
