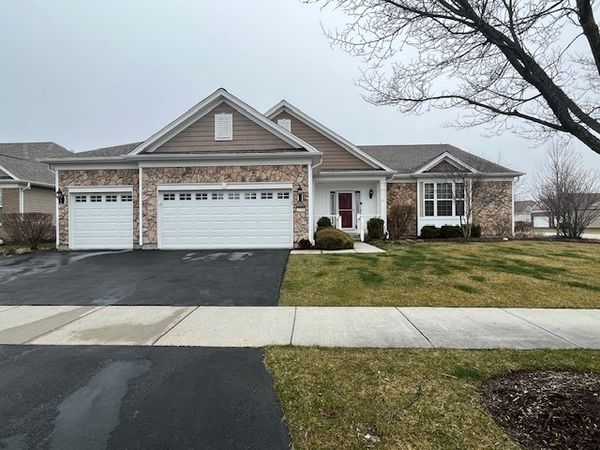3700 Melody Street
Mundelein, IL
60060
About this home
Fantastic opportunity at the coveted, and rarely available, Grand Dominion Luxury Homes of the Del Webb community in Mundelein! This open concept beautiful sprawling ranch home has an abundance of custom features, and an enormous full basement boasting an extra bedroom and full bathroom! Entering the home you will be welcomed by the stunning and luxurious hickory floors which run throughout the main living space. The oversized living room features a warm and cozy direct vent fireplace framed by two beautiful custom built in bookshelves. This room also has flexibility to be an office as well. The open kitchen is an entertainer's dream flowing to both the dining room and the family room, making it truly the heart of this home. You will find another custom built in feature in the family room providing both beauty and storage to the space. An extra bonus room with tons of natural light and two large sliders to the outdoor porch just add the perfect amount of natural light and connect the exterior space. Each of the three bedrooms on the main floor has a full bathroom, and the primary bedroom features a massive en suite bathroom and walk in closet. The laundry room completes the main floor. All of this sits atop an enormous full basement with more space than you can imagine!! There is an additional 4th bedroom and full bathroom finish in this space, but the mostly unfinished basement leaves room for you to put your own touches on this incredible home . Additional benefits setting this particular property apart include the Solar Panels which leave an incredibly LOW electric bill... A sprinkler System for the lawn... custom millwork throughout... and a backup generator. The Grand Dominion is Del Webb's first active adult community in Lake County and has been one of the hottest selling 55+ communities in the Chicago Area... don't miss this opportunity! This property is held in estate and is being conveyed as-is.
