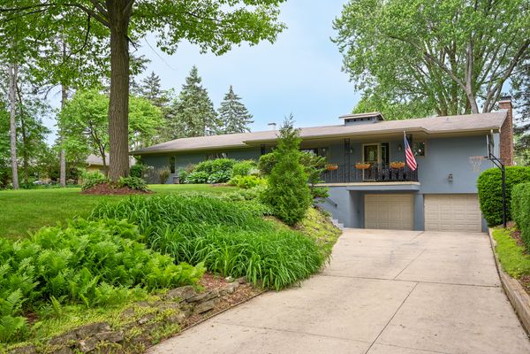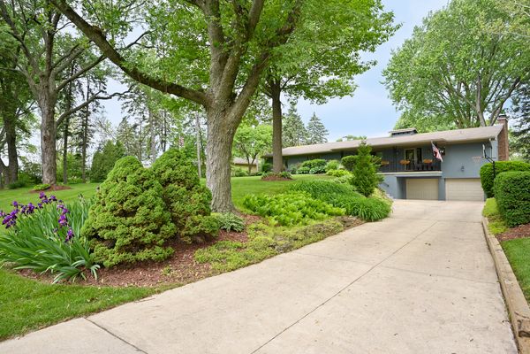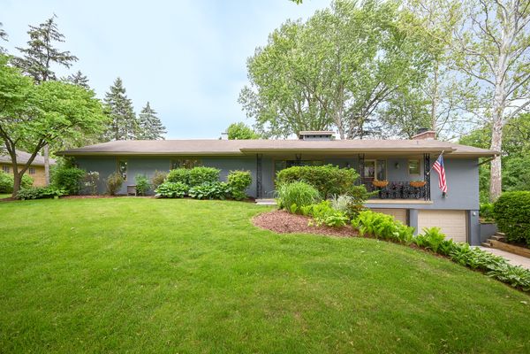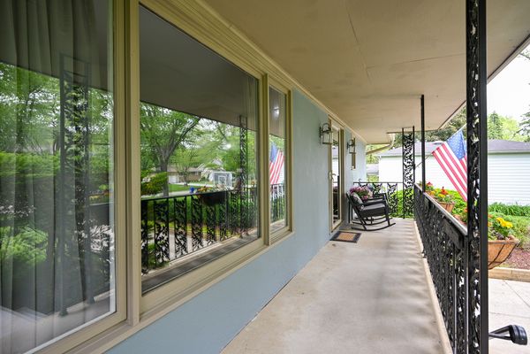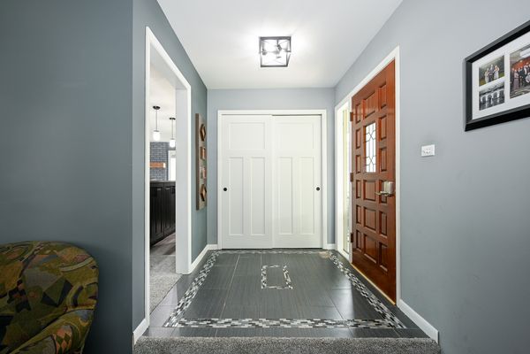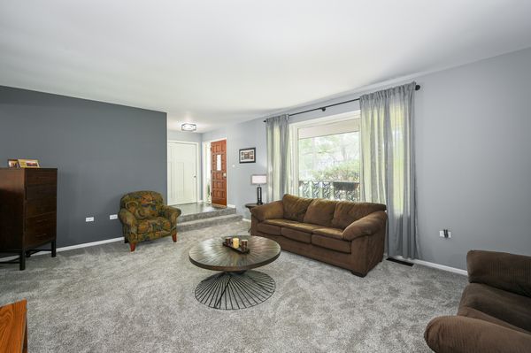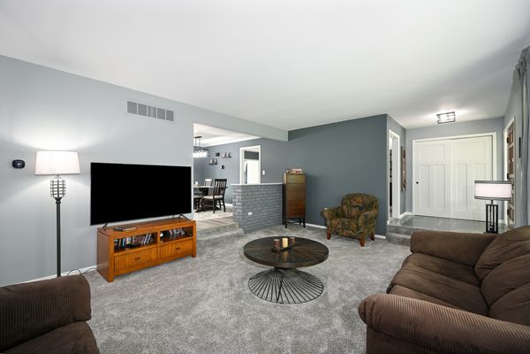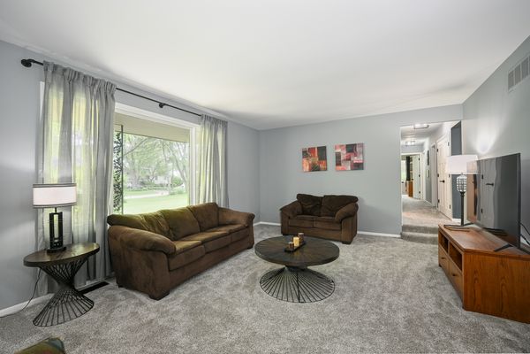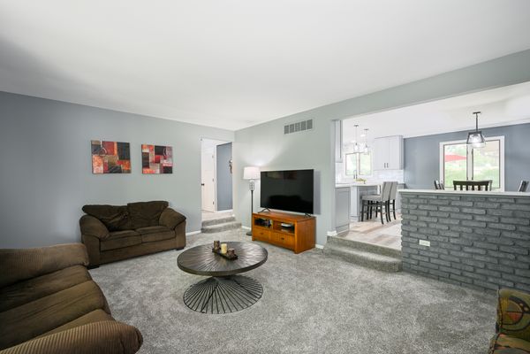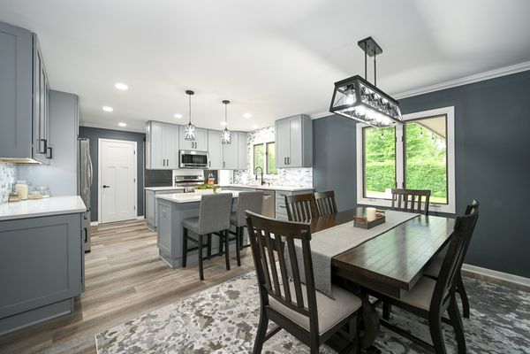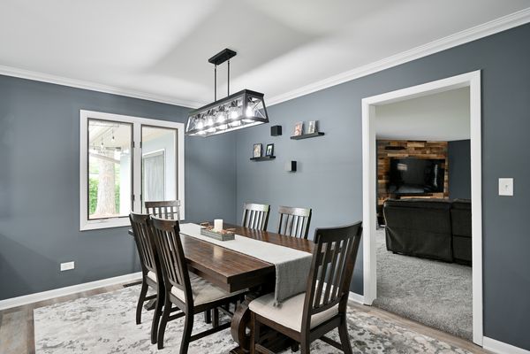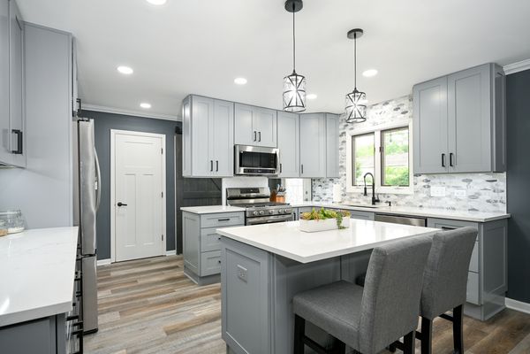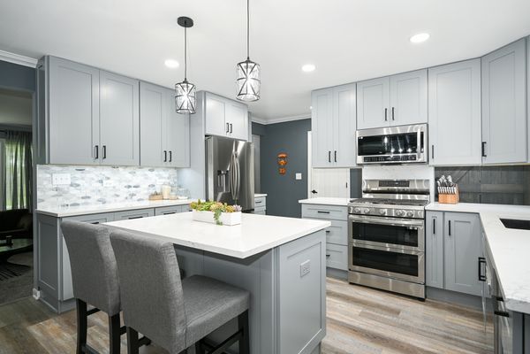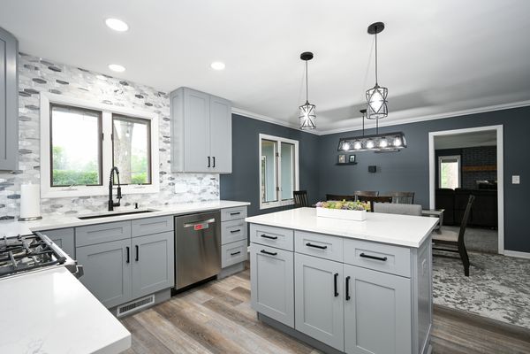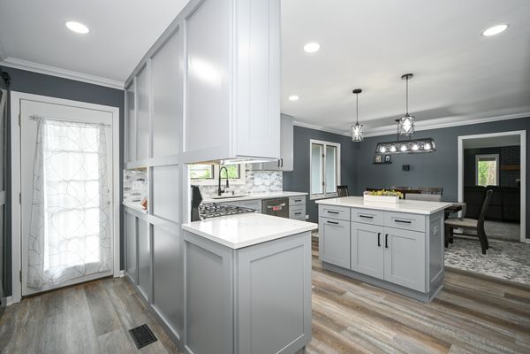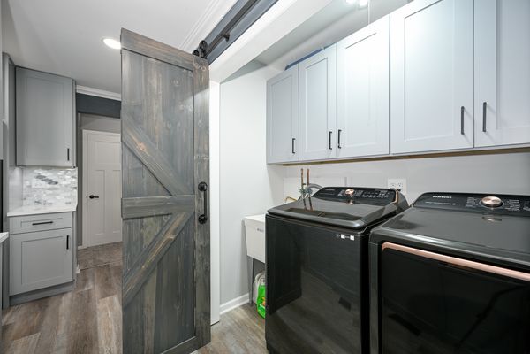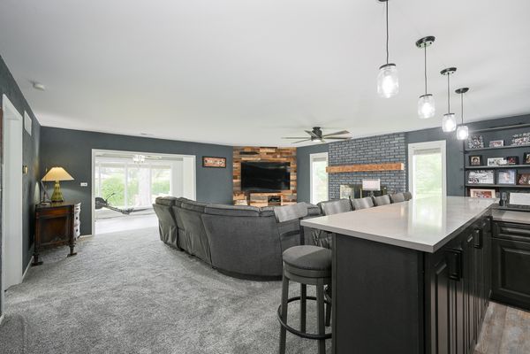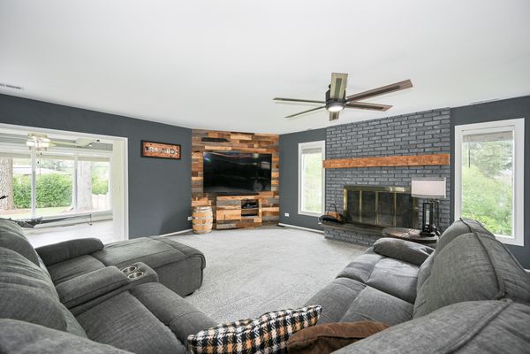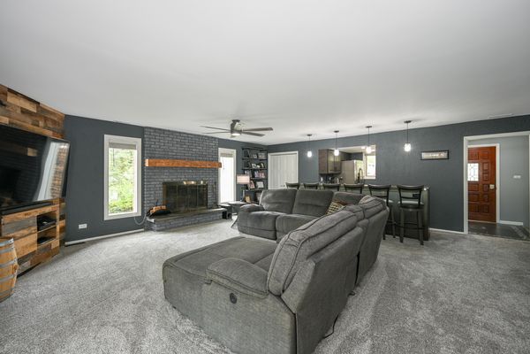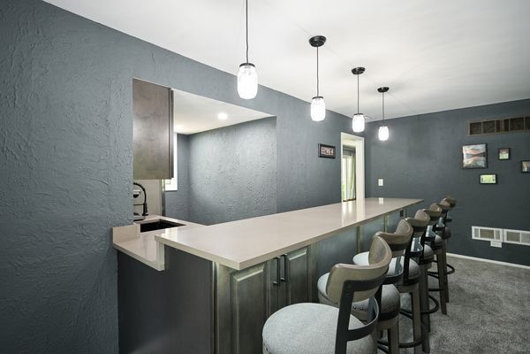370 S Kenilworth Avenue
Glen Ellyn, IL
60137
About this home
Welcome home to this beautifully updated ranch home, with over 2500 square feet, three bedrooms and 2 full bathrooms. Meticulously redone! This is not a flipped home! Kitchen renovated in 2023 has shaker style cabinetry, SS smart appliances and quartz countertops. Kitchen is open to dining room, which also flows nicely into the living room. All new carpeting in the home (replaced 6 weeks ago). The family room is grand and perfect for entertaining, with is large bar with quartz countertops, space for many stools, and full sized refrigerator. A cozy wood-burning fireplace in the family room also makes this room a great place to curl up and watch movies. Small home office is located off of the family room, behind white bifold doors. Primary bedroom is spacious with large closet space and the en suite bathroom was updated in 2023. Two additional bedrooms are good sized and have nice sized closets as well. The hall bath, with a double sink vanity was redone in 2023. There is a bright sunroom right off of the family room and opens out to the large concrete patio, replaced just three years ago. Ample storage in many large closets. Washer and dryer replaced in 2022. New mission style doors, luxury vinyl tile, and new lighting throughout. Fully fenced in backyard. Level backyard is ideal for a playset, pool, or trampoline. Quieter street with mature trees. Conveniently located. Close by College of DuPage, Village Links golf course, parks, ponds, schools, and restaurants. Be the 3rd owners of this 1965 home!
