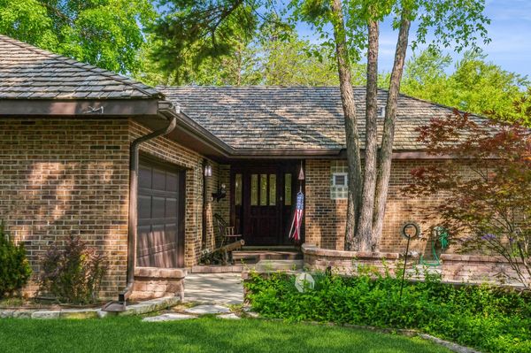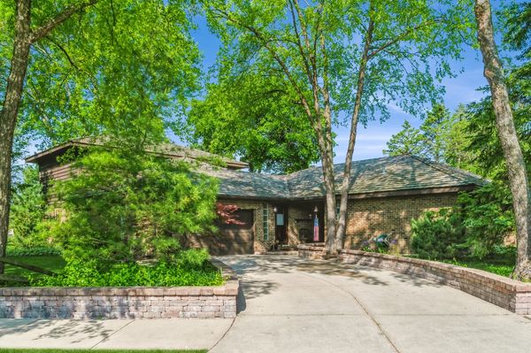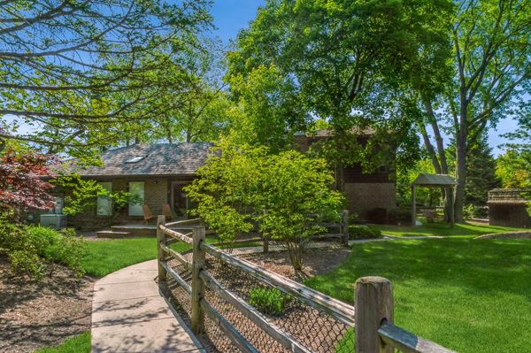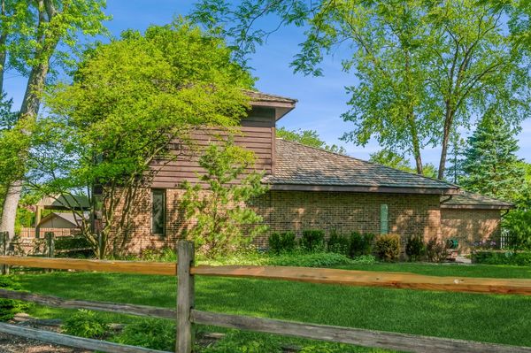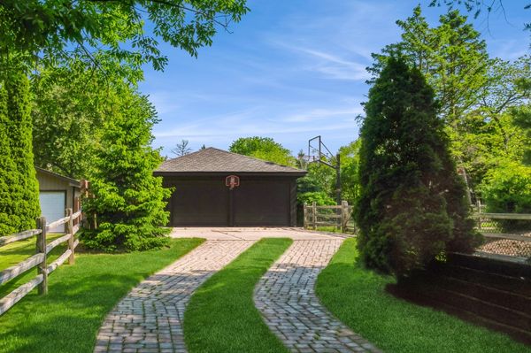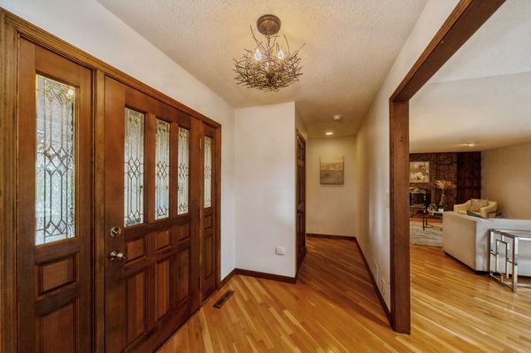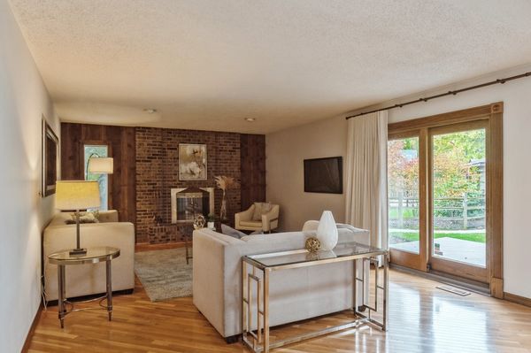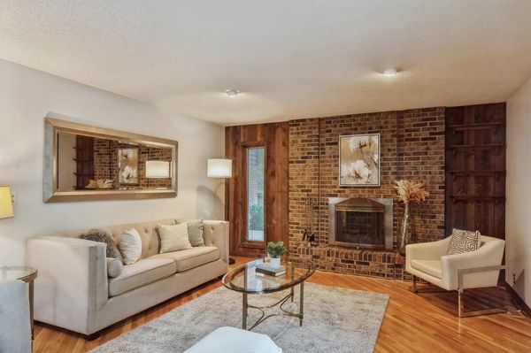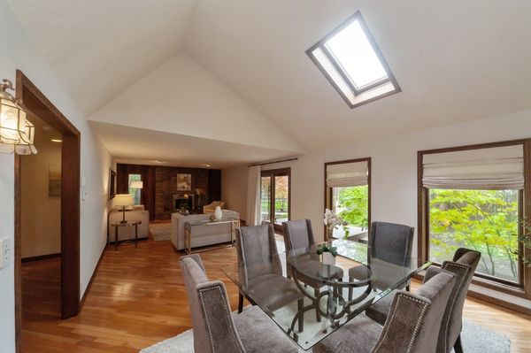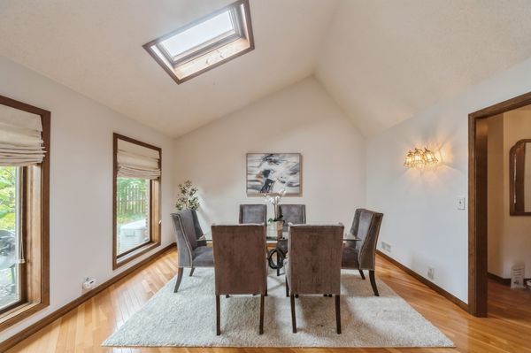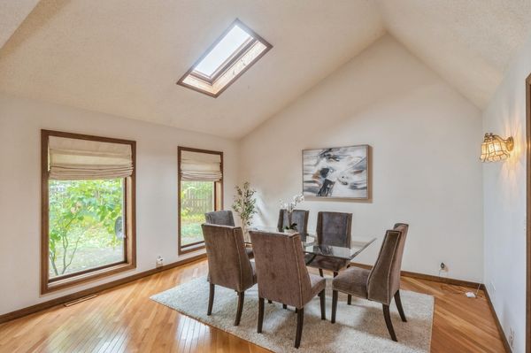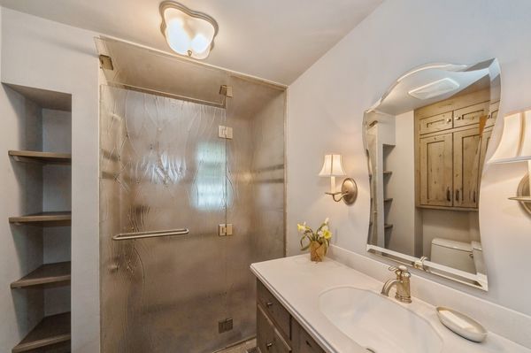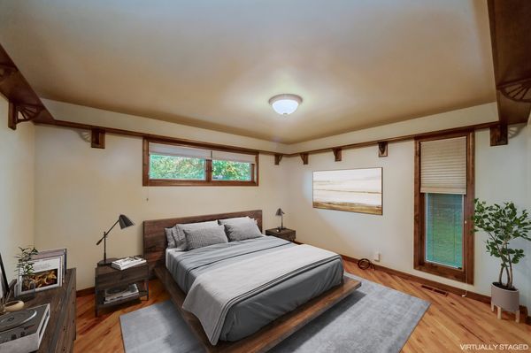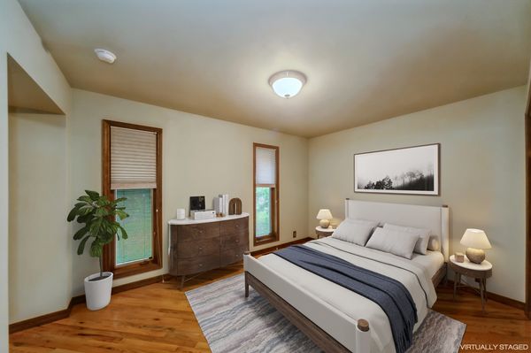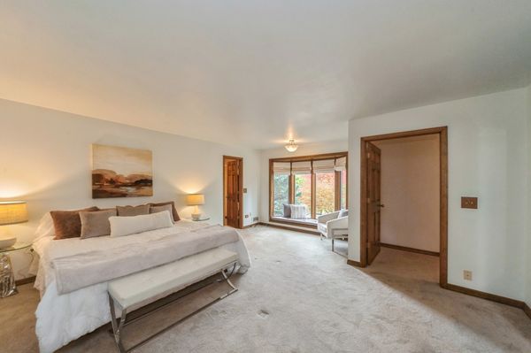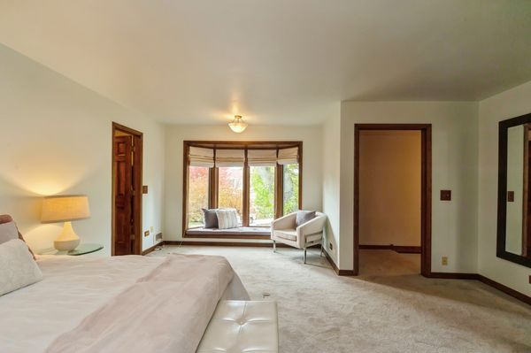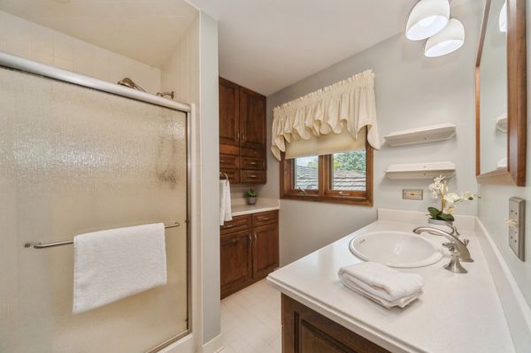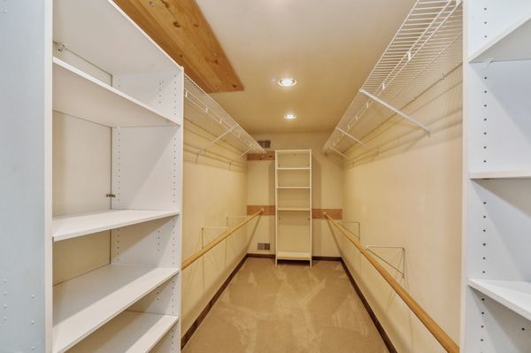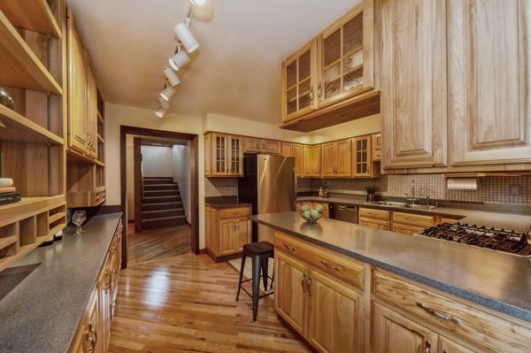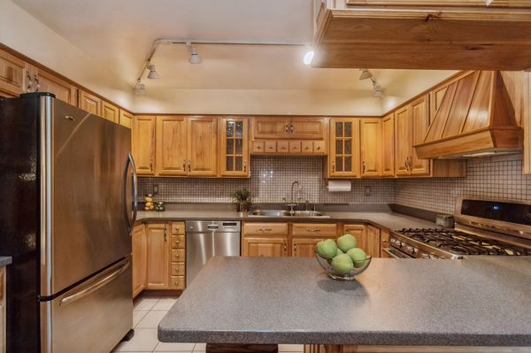370 Estes Street
Gurnee, IL
60031
About this home
Custom Brick & Cedar Home with spectacular private corner property and 2nd Garage. When you enter this home, it is evident that it has been consistently and lovingly maintained and only the best quality materials were used. Gorgeous leaded glass front door leads you into the Entry then to Great room with Brick Fireplace and Dining area with vaulted ceiling, Skylight adds natural light. Sliding glass doors lead out to deck & yard. Two Family Bedrooms on this end of home with New full Bath. Bedrooms are open as a two-room suite but could be easily separated. Kitchen with Custom Hickory Cabinetry, Corian Countertops and Stainless Appliances. Large Dining area and entry out to yard, adjacent to Kitchen. Den/Office at the end of this side of home, separate and private. Stairwell leads to fantastic 2nd floor Master Bedroom suite with Master Bath and Large Walk in closet. Basement with large craft area, Cabinets w/ built in Desk, Laundry room, unfinished storage area and workshop. Hardwood flooring through out most of Main level. Solid paneled doors throughout. Property is bordered with split rail fencing and has a large securely fenced area within, perfect as an extra large dog run. Second garage with separate 2nd driveway. A dream for a contractor or small business owner! Main Driveway lined with brick paver wall adds another fine detail. Exterior sprinkler system, Cedar shake roof, Attached 2 car garage. Full house generator! Oven Range as is. This Property can be your Private Oasis. Buyer decided not to move.
