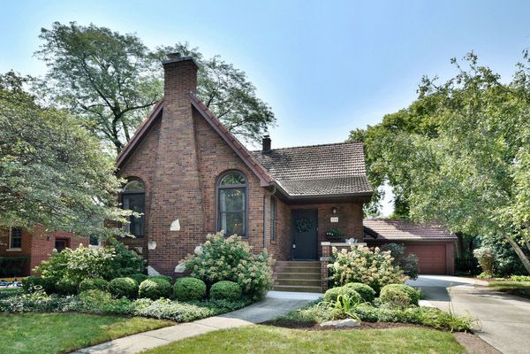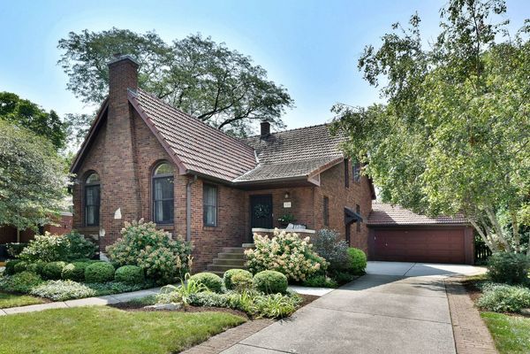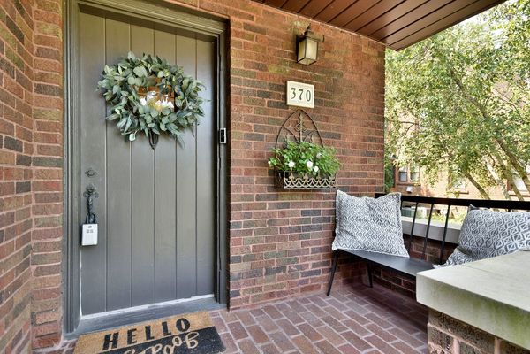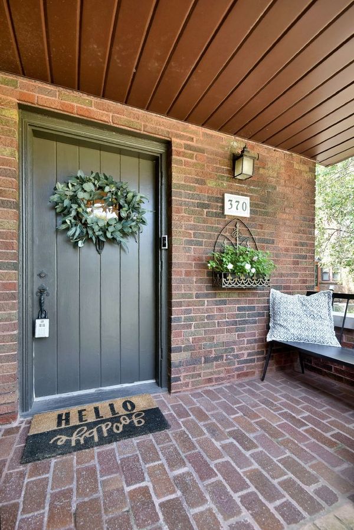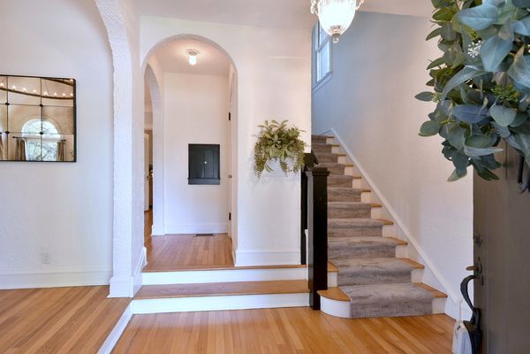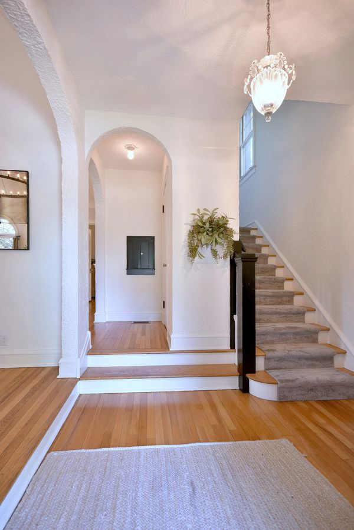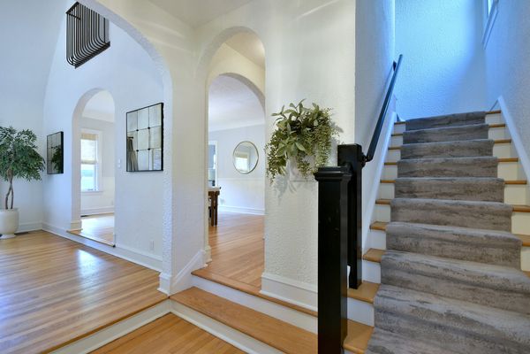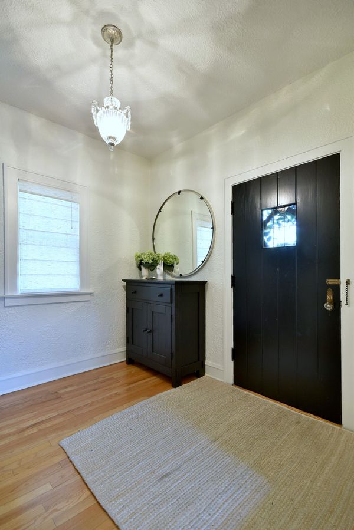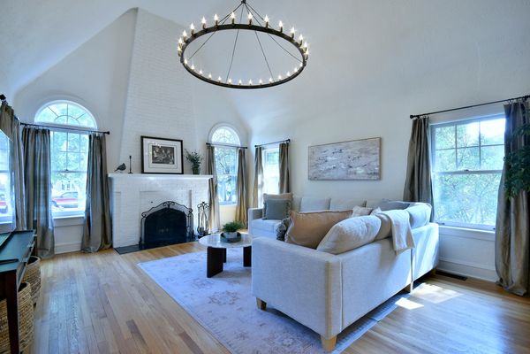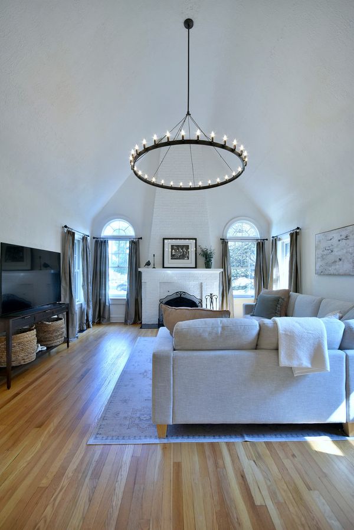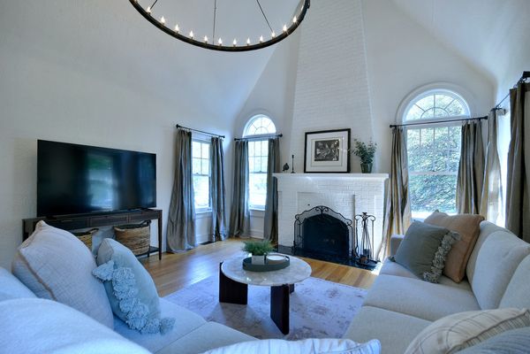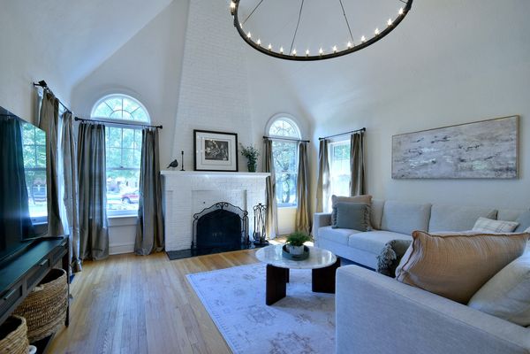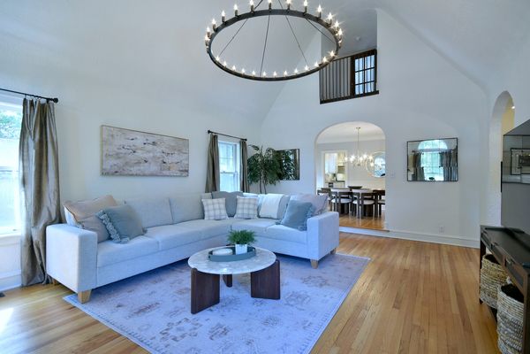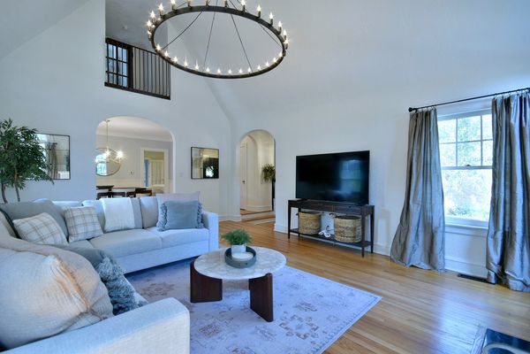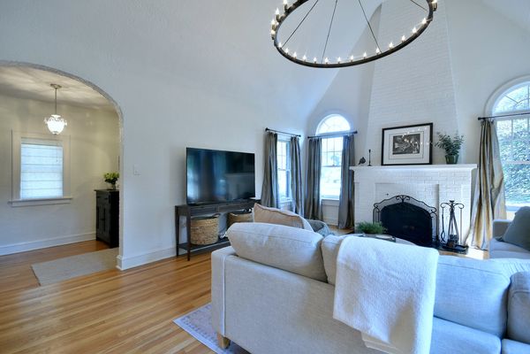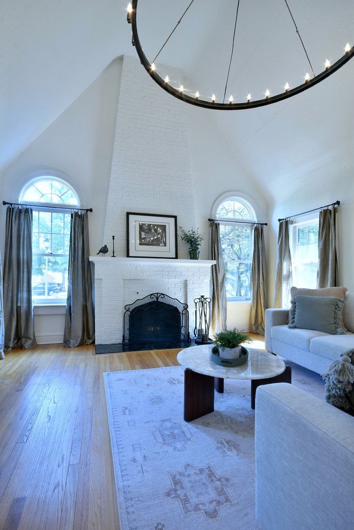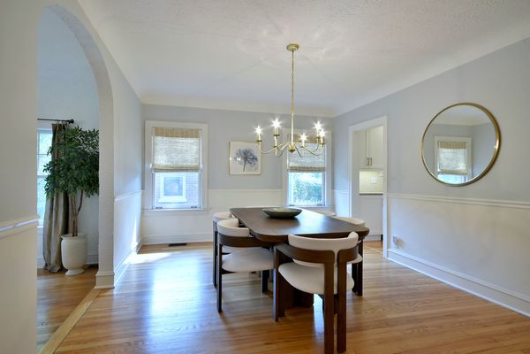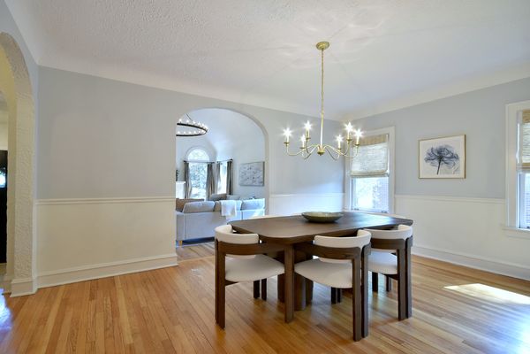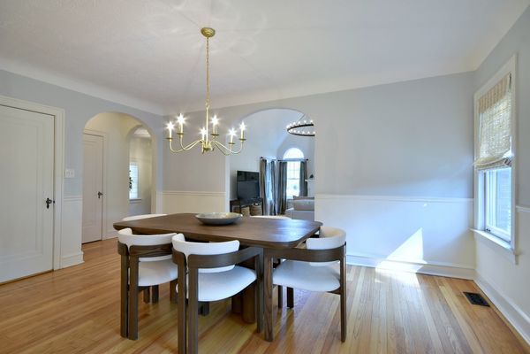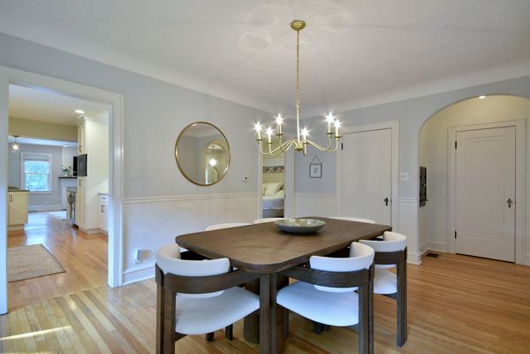370 E May Street
Elmhurst, IL
60126
About this home
Prepare to be impressed with this English Tudor, located on beautiful tree lined May Street. A perfect blend of old meets new with updated finishes throughout home. Start with inviting entryway with Schoenbeck crystal chandelier and original leaded glass door. Then wander into the show-stopper living room featuring dramatic soaring 15 foot ceiling with gorgeous floor to ceiling brick WB fireplace, oversized Restoration Hardware chandelier, and 3 walls of windows. Arched doorways lead to formal dining room with cove ceiling, room for good sized table and sideboard, elegant brushed gold fixture and neutral window treatments. Beautiful newer white kitchen with tons of cabinetry, including 42 inch upper cabinets, peninsula with more storage and seating, high-end honed Quartzite countertops, herringbone crackled tile backsplash, stainless steel appliances (including beverage fridge). Enjoy casual meals in your breakfast room with built-in cozy banquette and newer modern light fixture. The family room, open to the kitchen and eating area, features a gorgeous gas fireplace with white marble surround and walnut mantle. Convenient first floor Primary bedroom fits a King-sized bed, also has 2 closets and ensuite bathroom (2020 remodel) with honed hexagon marble floor, curb-less shower, Kohler fixtures, and Toto commode. Second floor boasts 2 additional bedrooms with great treetop views, one bedroom has adjacent loft area with adorable Juliet balcony overlooking Living Room. Second floor also has hardwood floors, convenient floored attic, plus full bath (remodeled 2020) with marble topped vanity, beautiful porcelain flooring, Kohler tub, polished nickel Kohler fixtures, and timeless white subway tile. Large finished basement features Rec Room with 3rd fireplace, 4th bedroom (has closet and window but not an egress window), and newly remodeled 3rd bath, plus laundry/ mechanical and large storage room/ cedar closet. Newer LVT flooring in basement. There is a full height stand-up concrete crawl space accessed from outside that is the size of the family room and offers excellent additional storage. Backyard is fenced & very private with mature foliage and new patio. 2 Car attached garage. Original solid core doors with vintage glass knobs throughout most of home. Newer carpet runner and lighting throughout most of home as well. All plumbing has been replaced with copper, and electric panel was upgraded to 200 amp. Flat roof over Family room approximately 10 years old. Construction is solid with Brick on original home and James Hardie board (replaced approx 2020) on back addition, plus solid clay tile roof. Marvin windows throughout most of home. This home oozes "quality" throughout. 65 front footage and nice private backyard. Neutral decor and great bones in this well maintained home will impress even the pickiest buyers. Edison and Sandburg schools are just a short walk away as well as fabulous Washington Park down the street. Bus to York HS. This is a fun block with many long-time owners. Must see!
