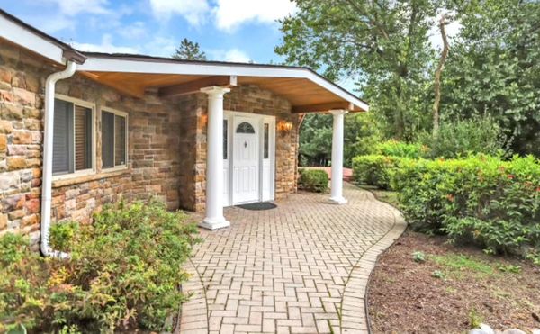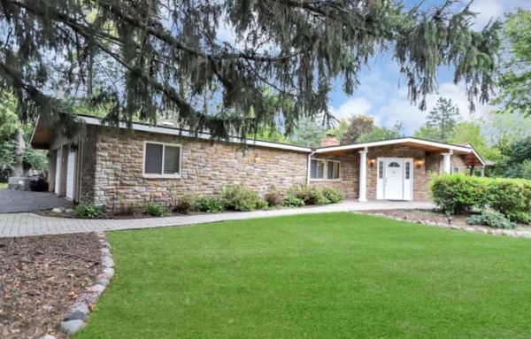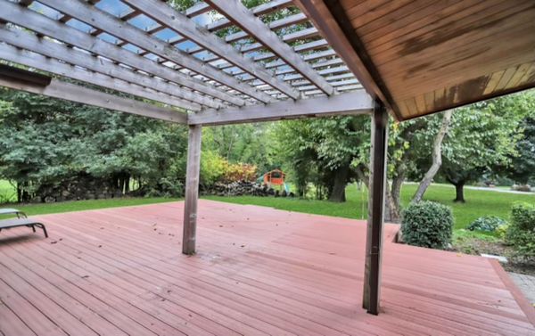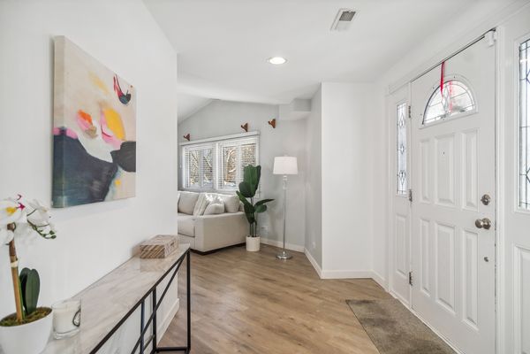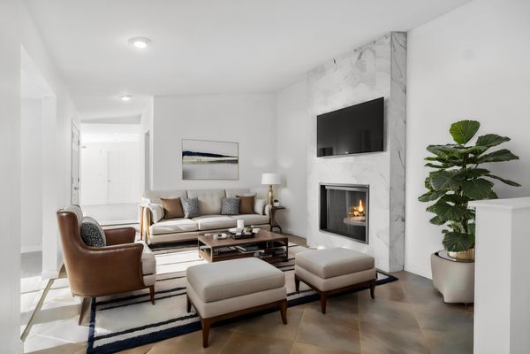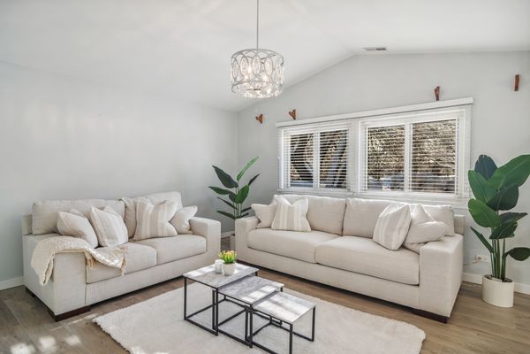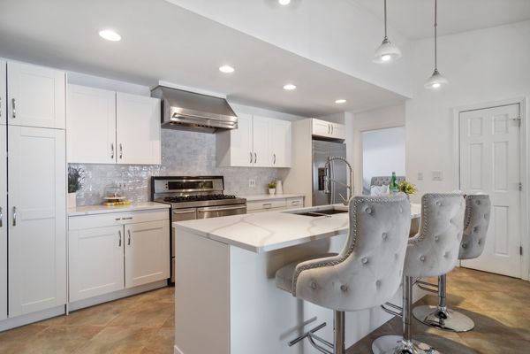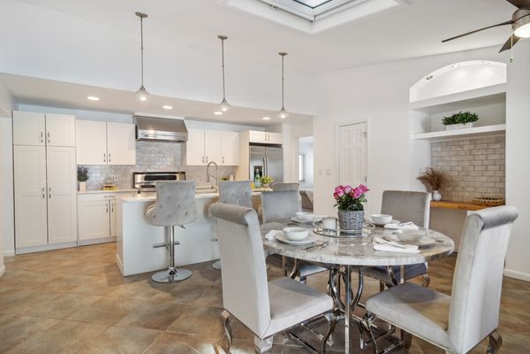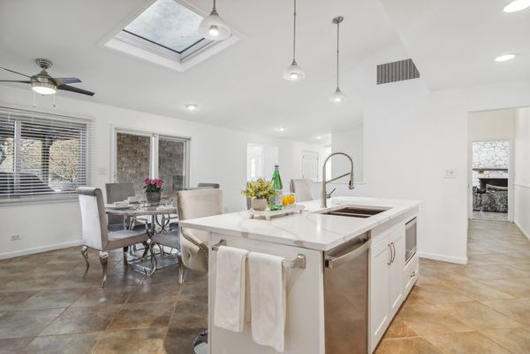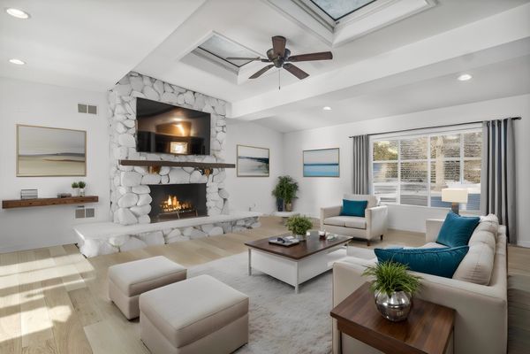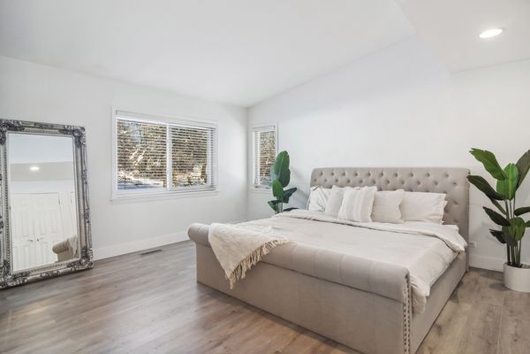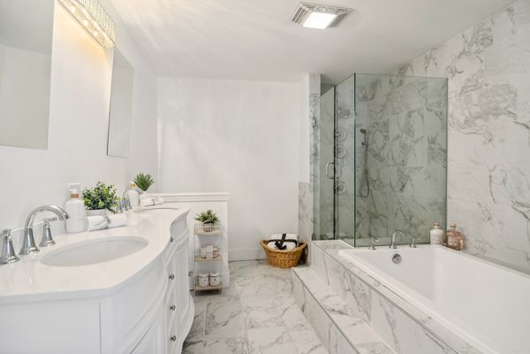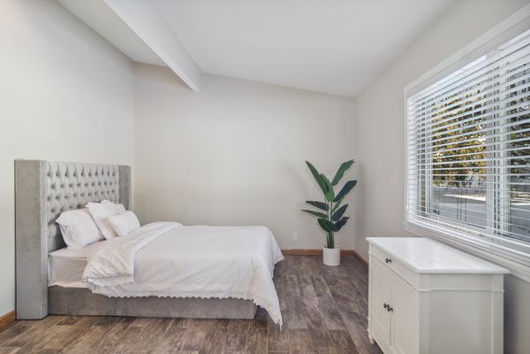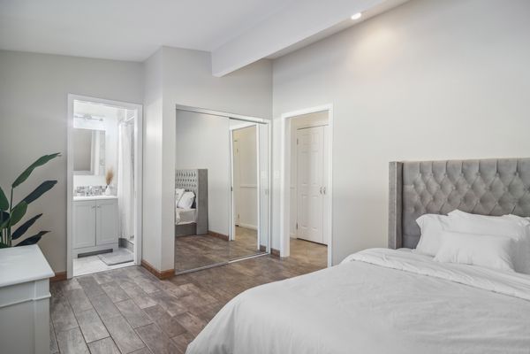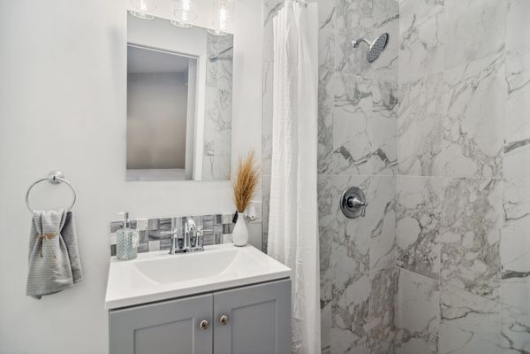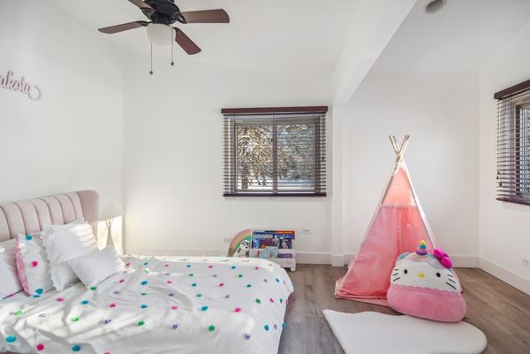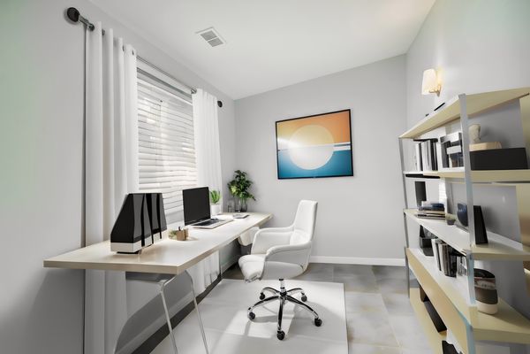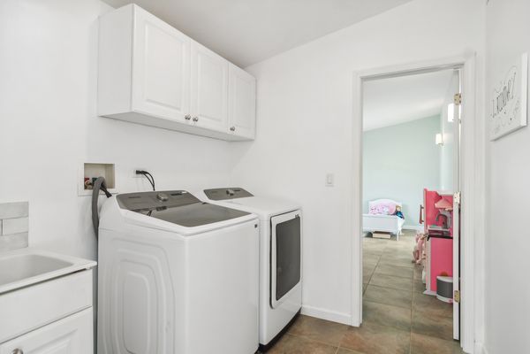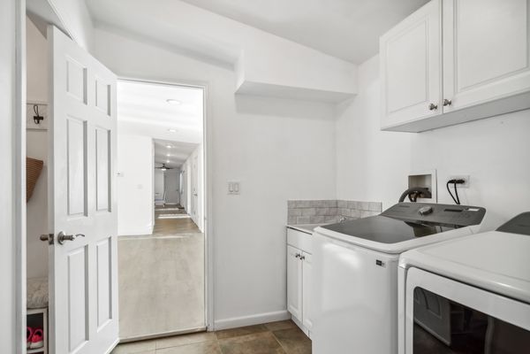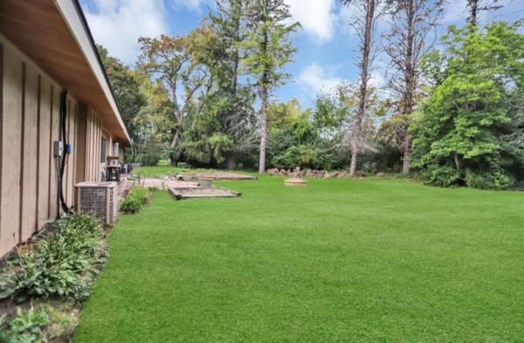37 W Surrey Lane
Barrington Hills, IL
60010
About this home
Welcome home to 37 W. Surrey Lane, where you can truly have it all! Situated on more than an acre of land, this sprawling ranch is located in the heart of Barrington Hills horse country, yet just five minutes to all the ameneties that 60010 has to offer, including award-winning Barrington 220 schools, a vibrant town life and the UP-Northwest Metra train line connecting you to Chicago. This newly-renovated home offers open concept, single-level living with multiple access points to the captivating outdoor spaces. Enter via the stylish foyer and entertain in multiple areas including the huge family room/sitting room, living room or dining room. The brand new kitchen offers an oversized island with quartz countertops, new appliances and cabinets, a walk-in pantry, and a built-in coffee bar. The kitchen opens up to an updated Trex deck and pergola, which add valuable entertaining space. Ten-foot vaulted ceilings throughout provide a feeling of luxury. In addition to all this living space, this home has three full bedrooms, an office, a powder room and a large laundry room/mudroom. The primary suite includes two oversized walk-in closets with custom shelving, and an expansive (and brand new!) primary bathroom with a double vanity, soaking tub and separate shower. There are two additional bedrooms---one with a brand new en-suite bathroom---and tons of closet space. Two-car attached garage. New mechanicals include two new water heaters and a new furnace in 2023. Serene and special on Surrey Lane!
