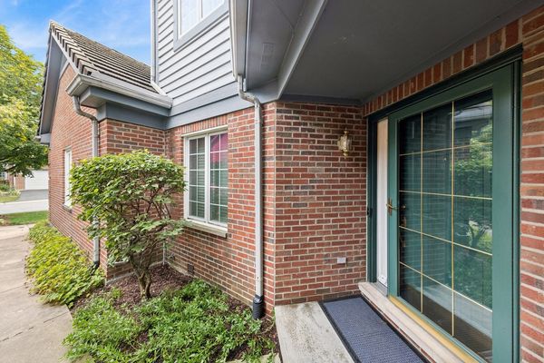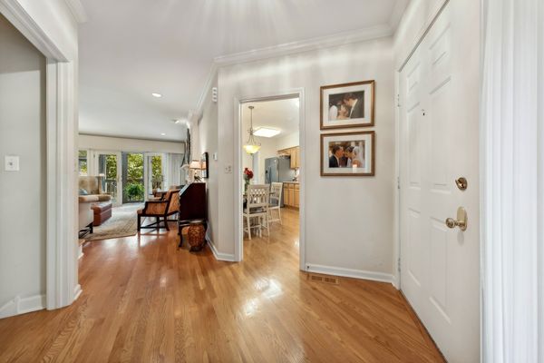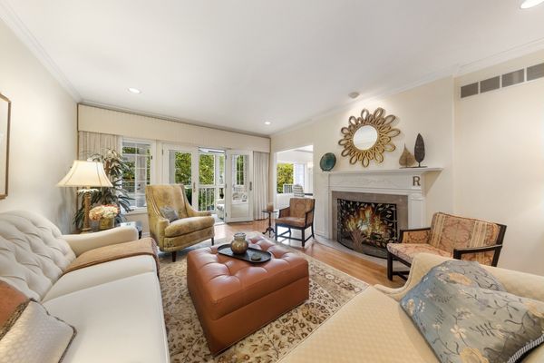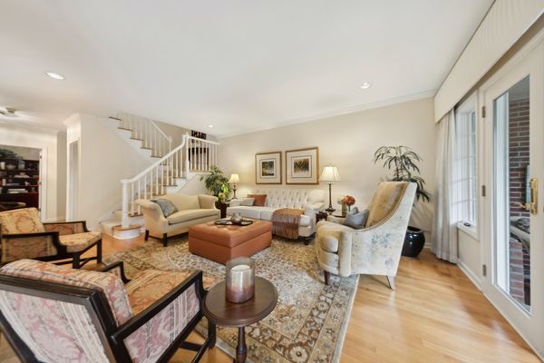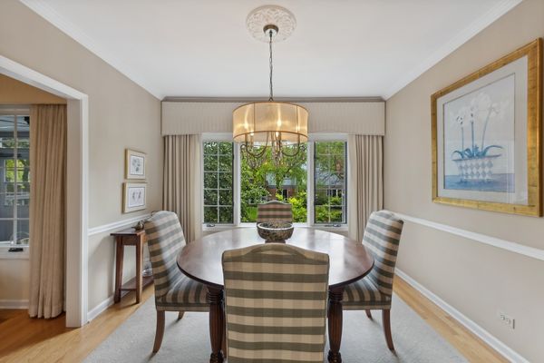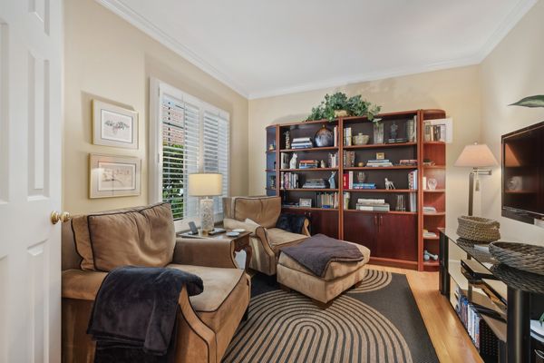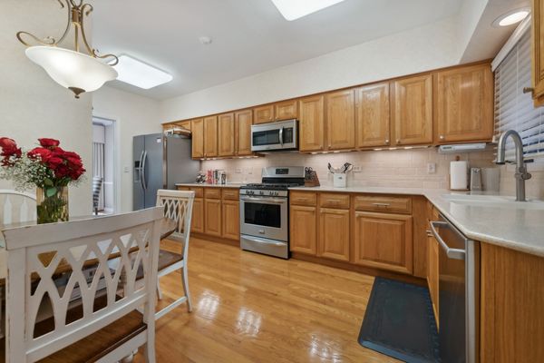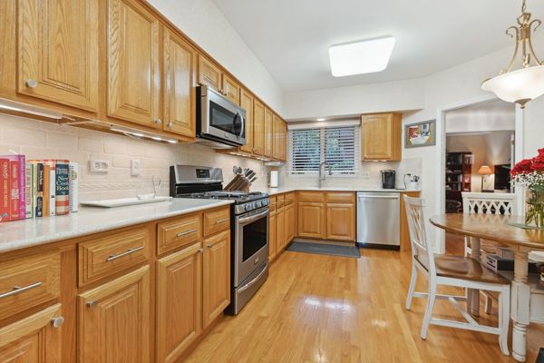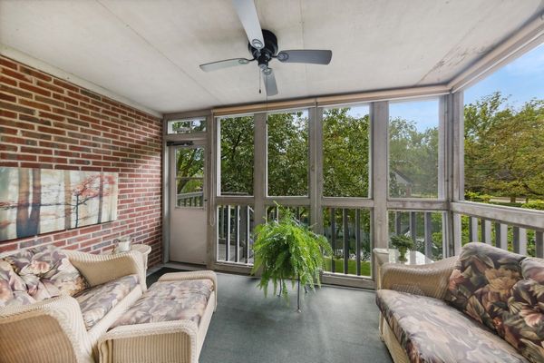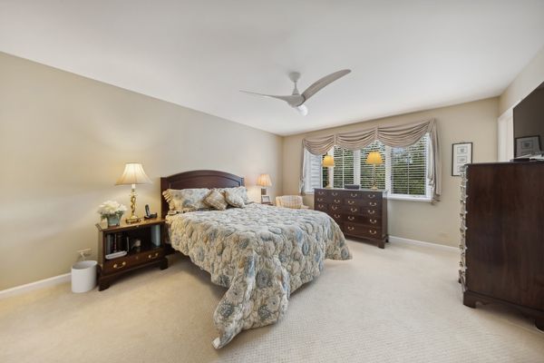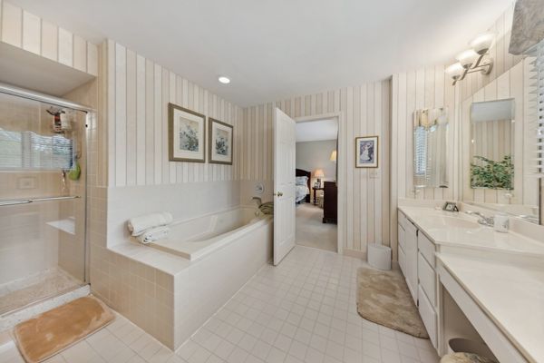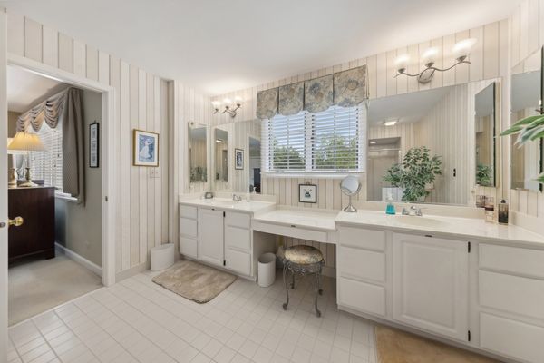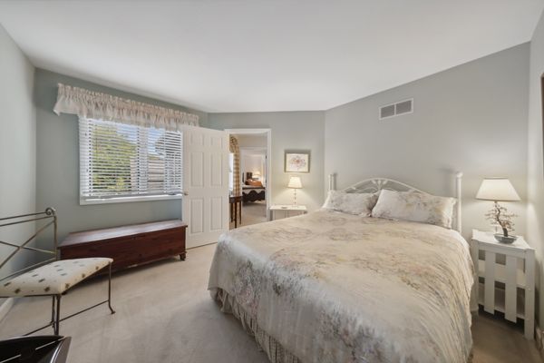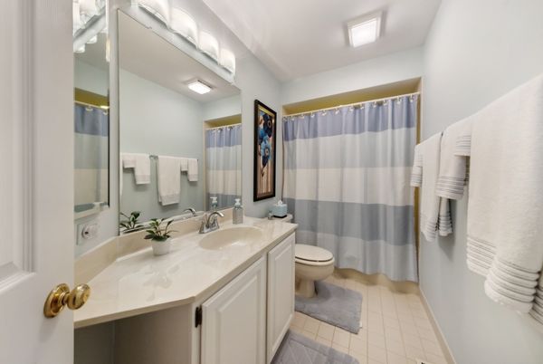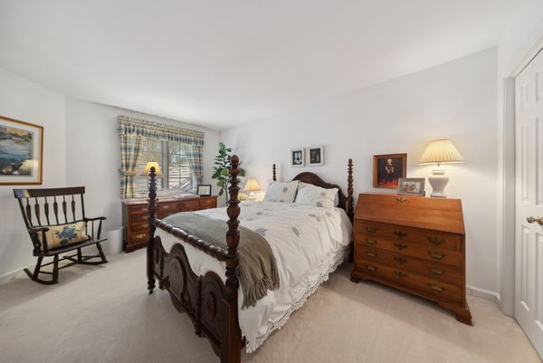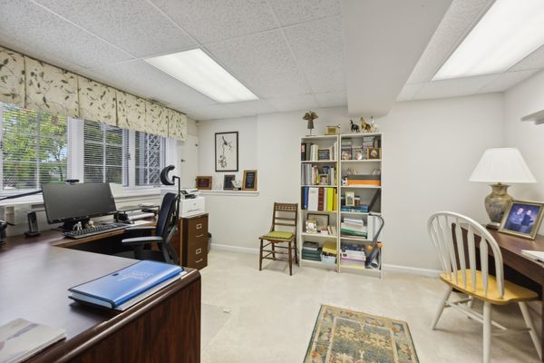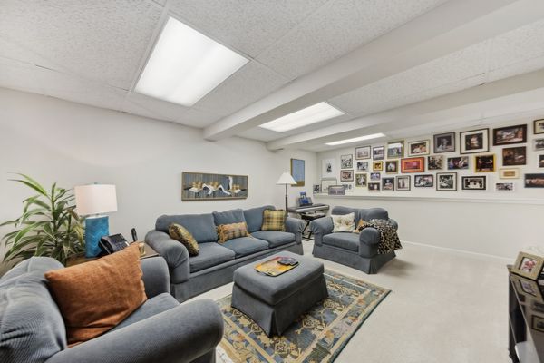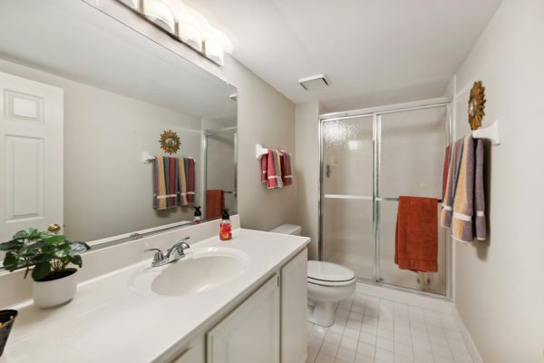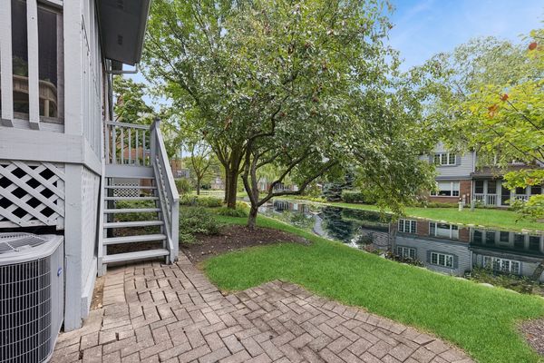37 Thornhill Court
Burr Ridge, IL
60527
About this home
You'll love the tranquil views of the water and lush landscaping from this beautifully maintained townhome in Chasemoor. And all year long you'll appreciate the light that comes in through the many windows. The floor plan just works - great Living Room space for relaxing and entertaining with the fireplace and adjoining screened-in porch...sunny Dining Room...spacious Kitchen with newer stainless appliances and plenty of room for a table...cozy Library...3 good-sized bedrooms upstairs (the Primary Bedroom has two closets and private bath with whirlpool tub & separate shower)...and the Lower Level has comfortable room for fun as well as a perfect spot for your home office (with above-grade windows overlooking the pond). You'll love living at Chasemoor - a most desirable community just around the corner from the lively Burr Ridge Town Center with restaurants, shopping & entertainment. Plus the commuter bus and the easy highway access makes living here so convenient. Enjoy the Chasemoor lifestyle in this special, maintenance-free home!
