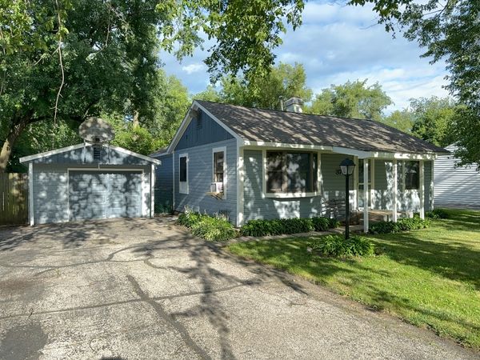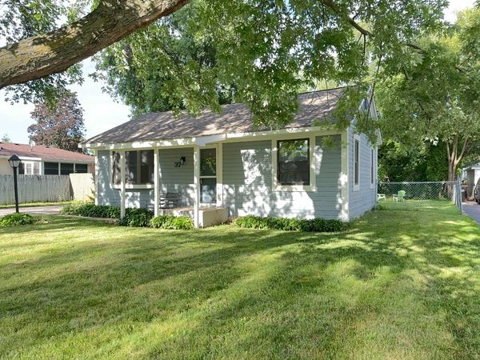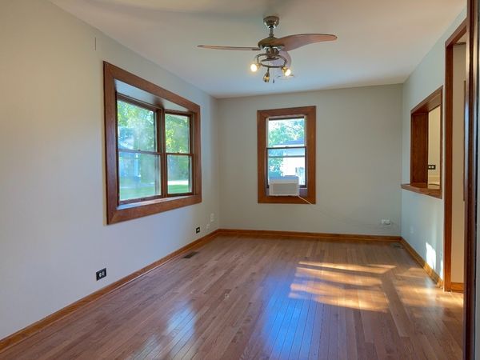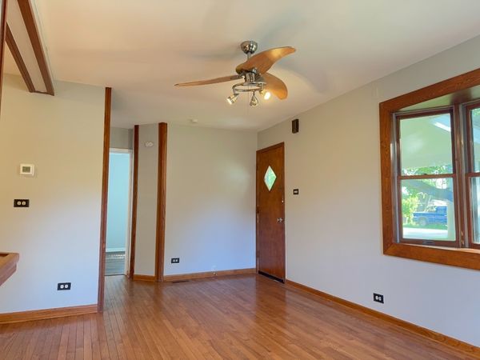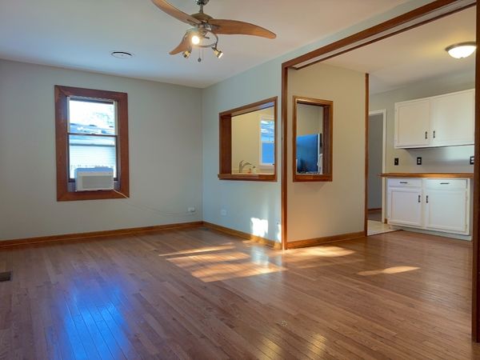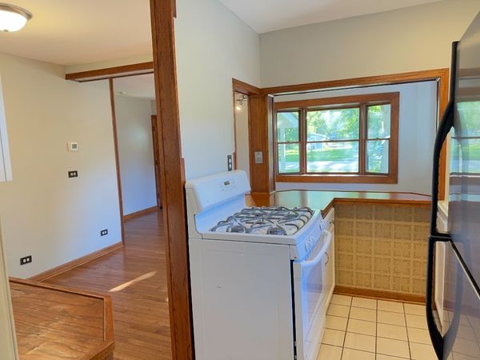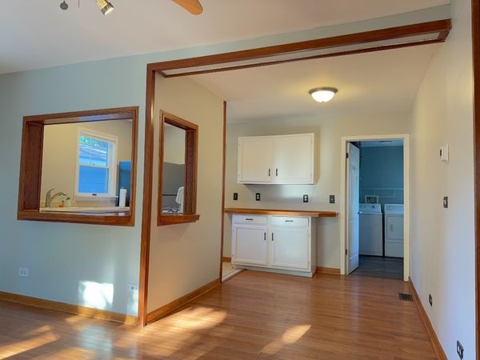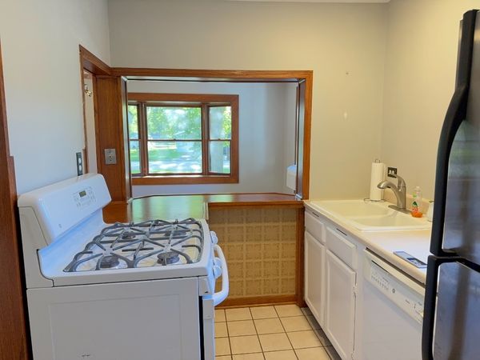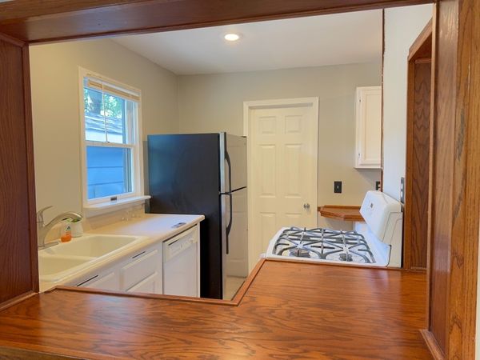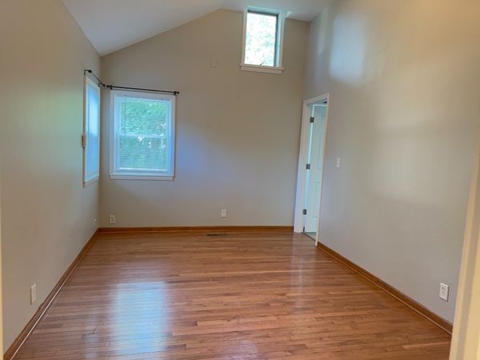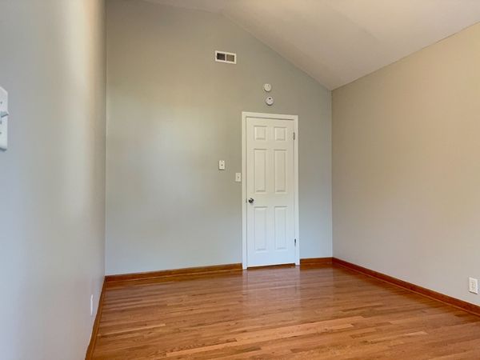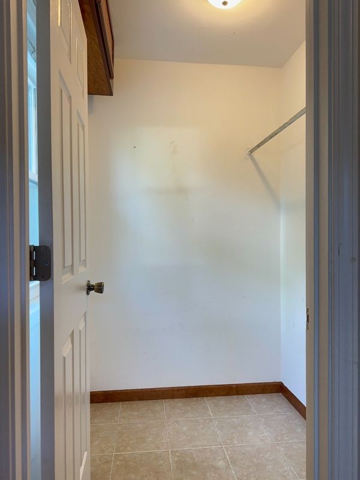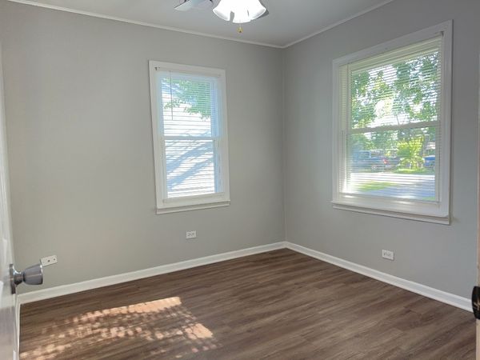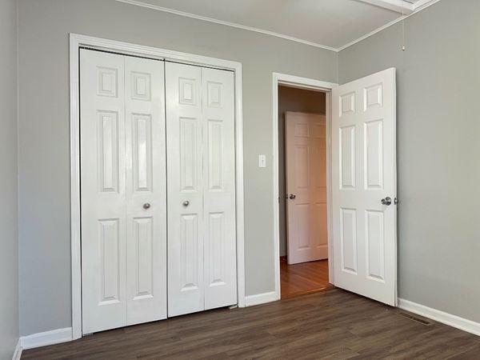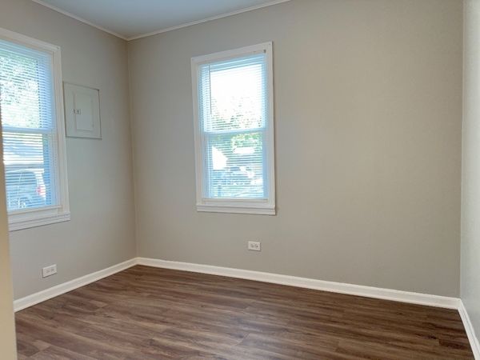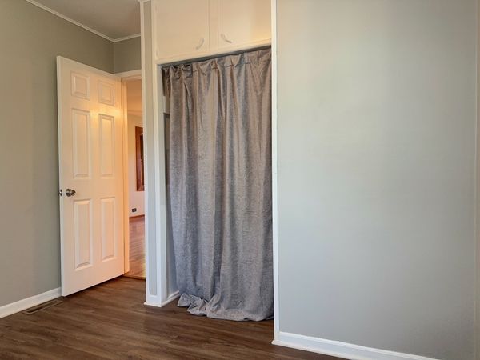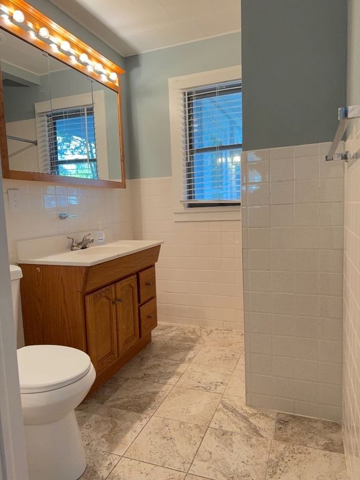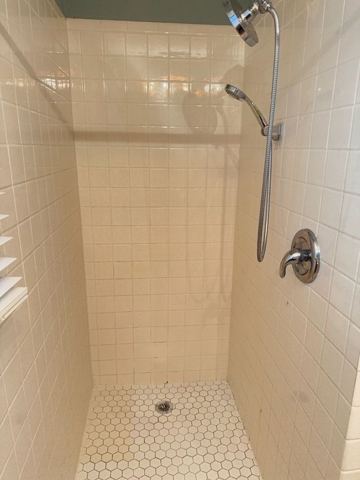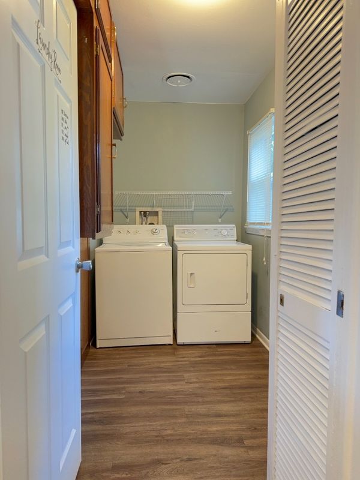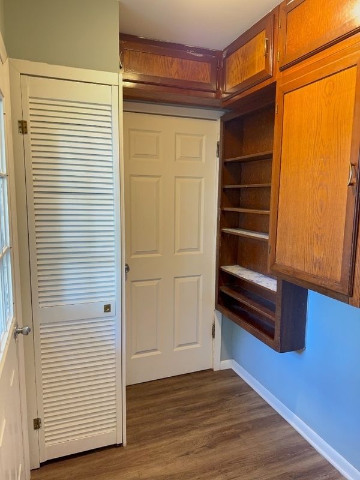37 S Heather Drive
Crystal Lake, IL
60014
About this home
Available immediately is this absolutely stunning 3 bedroom/1bath ranch home that has been beautifully updated!!! Kitchen opens nicely into eating area and living room so you can easily interact with friends/family while doing meal prep. Oak floors in the living & dining rooms as well as the primary bedroom, add a special ambiance to any decor'. Updated bathroom features walk in shower with secondary hand held shower head. You will love the large primary bedroom with vaulted ceiling, ceiling fan with light & walk in closet for all your personal belongings!!! Mud/laundry room features extra storage and even has a pantry cabinet area for extra kitchen dry goods storage. Fenced oversized back yard features a 15' x 10' deck that is large enough for summer barbecues as well as room for your outdoor furniture where you can easily enjoy corn on the cob and BLT sandwiches!!! There is even a fire pit to enjoy outdoor bon-fires and S'mores!!! 1.5 car garage and extra wide driveway will accommodate all your vehicles, tools and toys. Minimum 1 year lease required and will consider 2-3 year lease as well. Minimum credit score(s) of 625 required. Pets are NOT allowed and this is a non-smoking/non-vaping home. All occupants age 18 & up will be required to provide credit and background checks.
