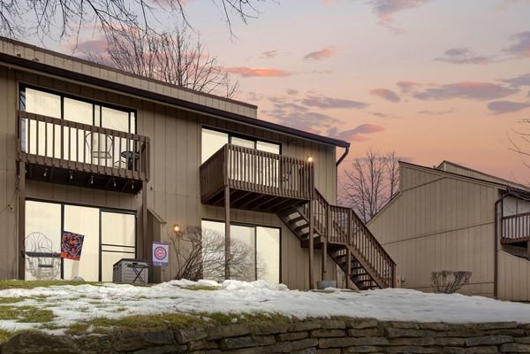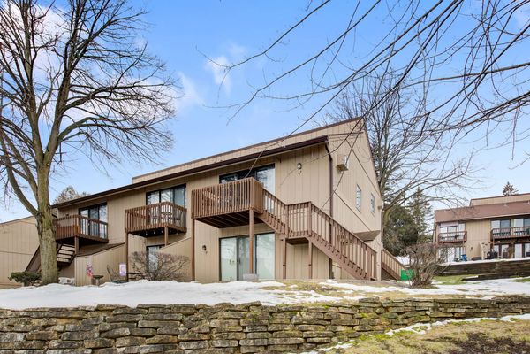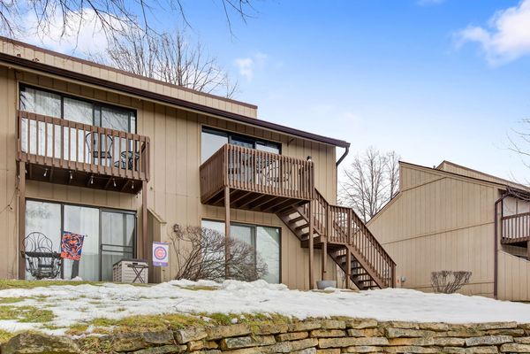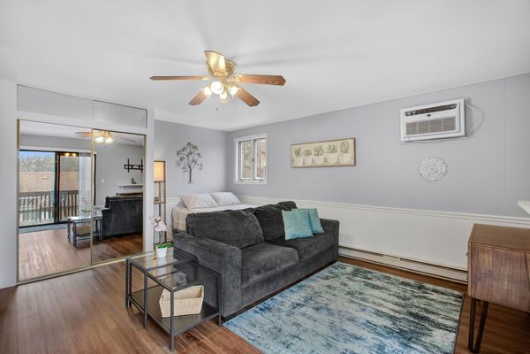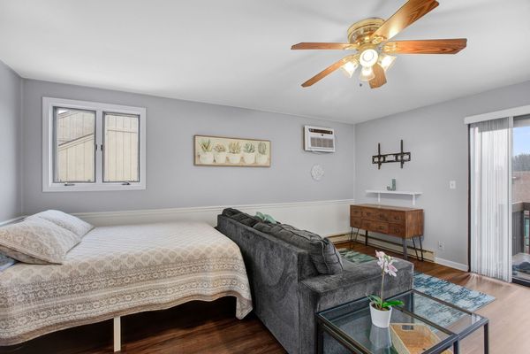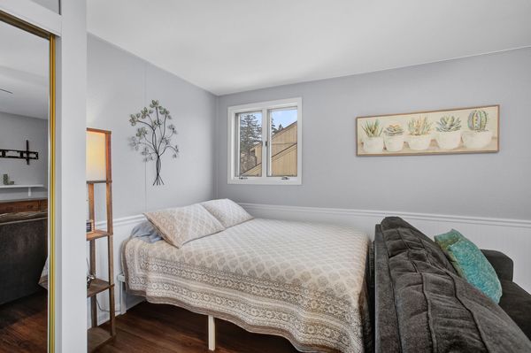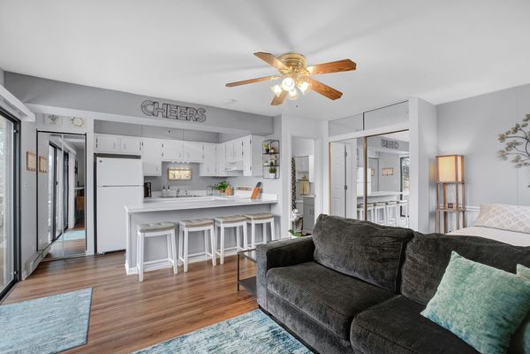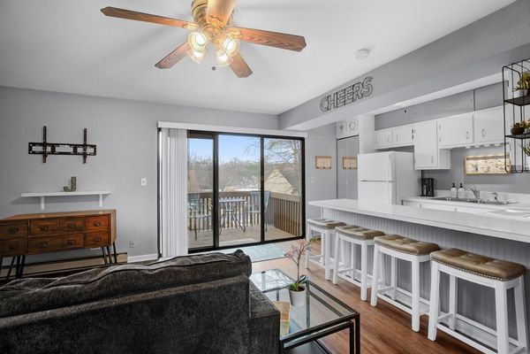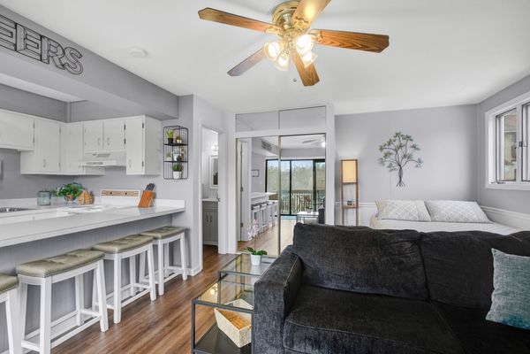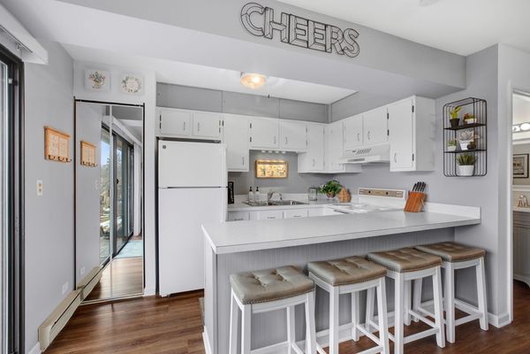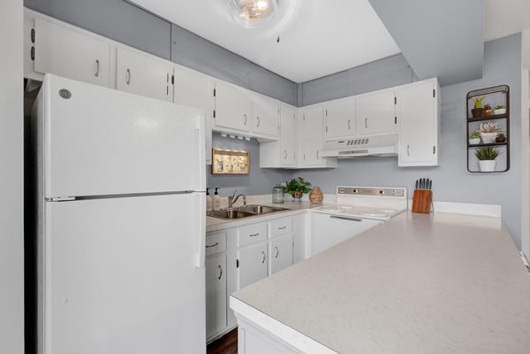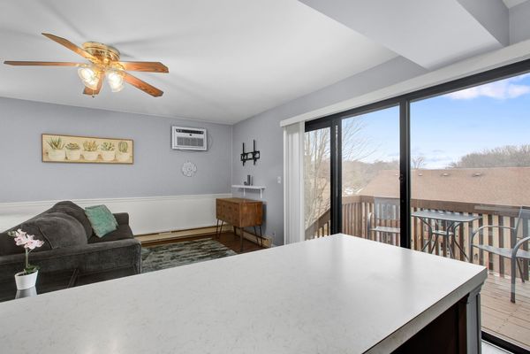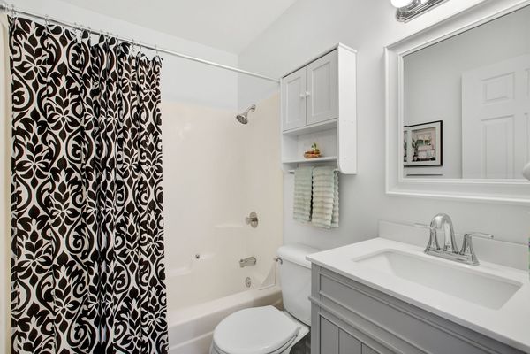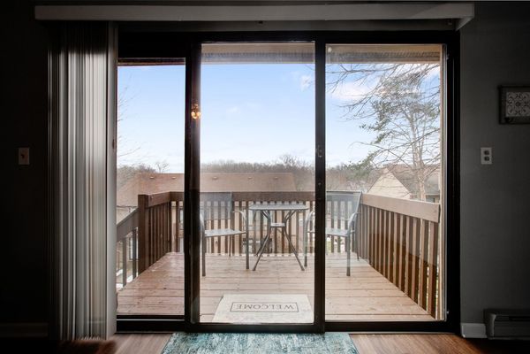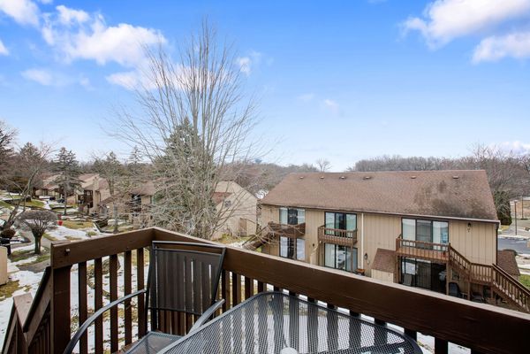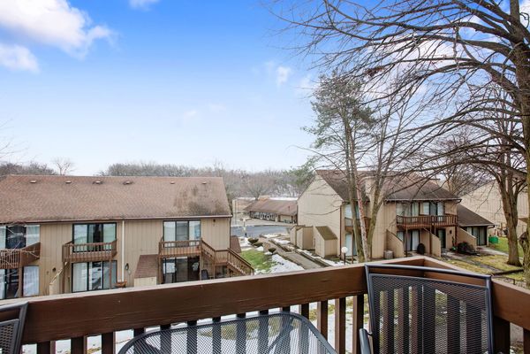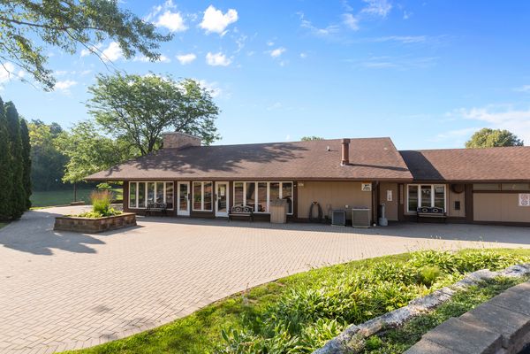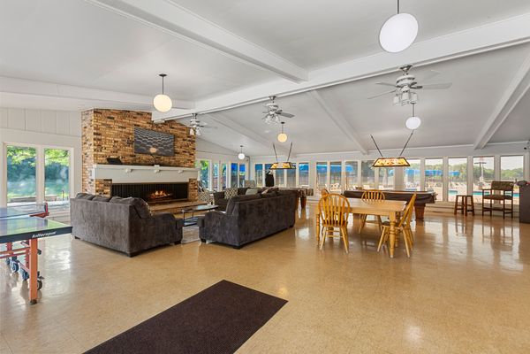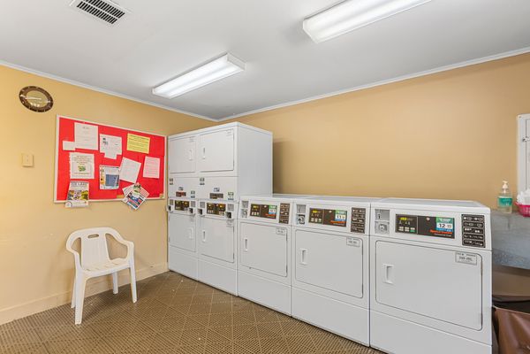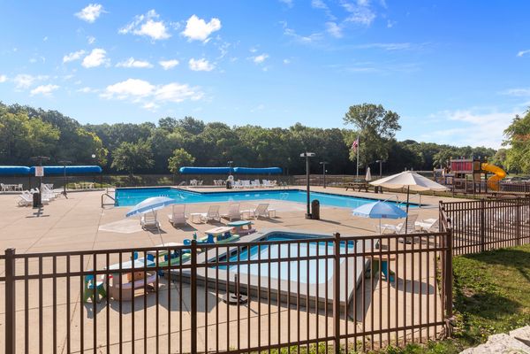37 Bermuda Colony Unit 7
Fox Lake, IL
60020
About this home
UPDATED, upper-level condo located in a resort-style setting in the scenic village of Fox Lake is waiting for you! It is the perfect spot for weekends or for you to call your permanent home. The condo has an airy, open, and spacious layout with large windows offering plenty of sunlight. You will immediately notice NEWER vinyl plank floors throughout and stunning, modern finishes. The kitchen has everything you need and more to host your guests. It features white cabinets with new hardware, a spacious counter convenient for dining with bead-board underneath, a double sink, and a separate pantry closet. The entire bathroom was renovated including a new vanity and mirror. Ceiling fan with light in living area. This cozy and comfortable studio has plenty of storage space to keep your living space organized. You can relax after a long day on your private deck, which was recently repainted. Vacation Village has an abundance of exclusive amenities, such as gated entry w/Security Guard booth, walking trails, marina, and private sandy beach on Dunn's Lake (part of Chain O'Lakes). The Clubhouse, pool and laundry are steps away. One of the perks of living in this subdivision is the dog park on premises, where you can meet other dog owners and their furry friends. The condo is also close to the best of Fox Lake, such as restaurants, shops, and entertainment. Boat slips, boat launch and storage are available to rent (fee based). The electric panel was replaced in 2022. Newer a/c unit and refrigerator. Don't miss the opportunity - live every day like you are on vacation!
